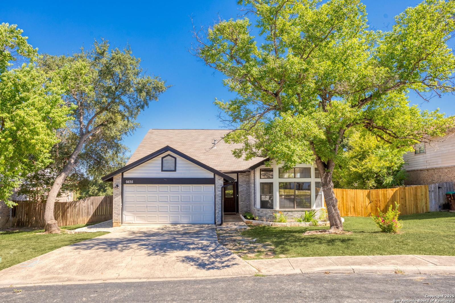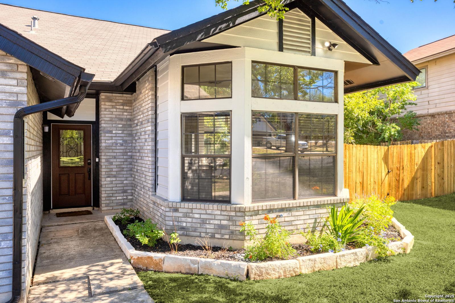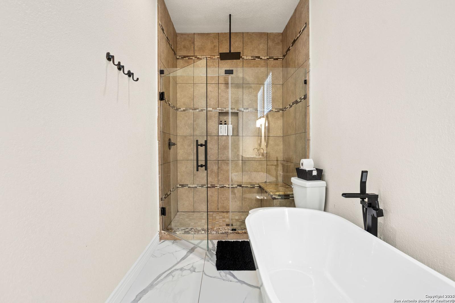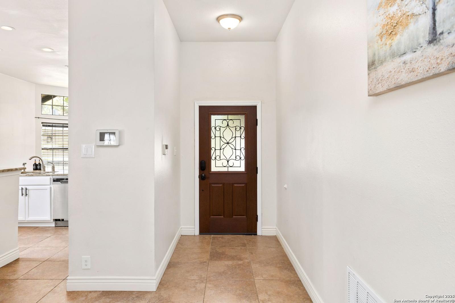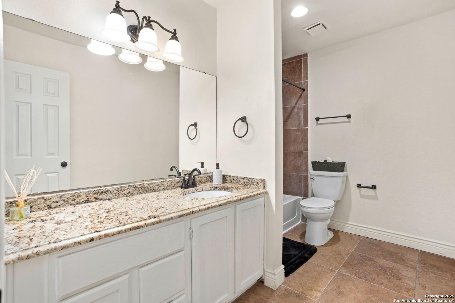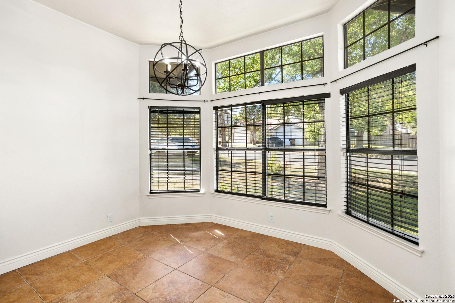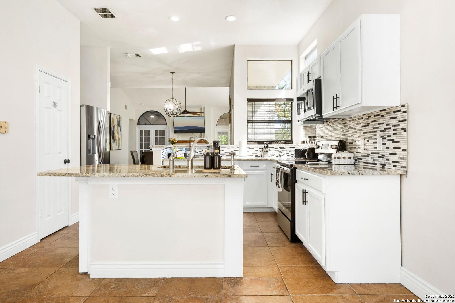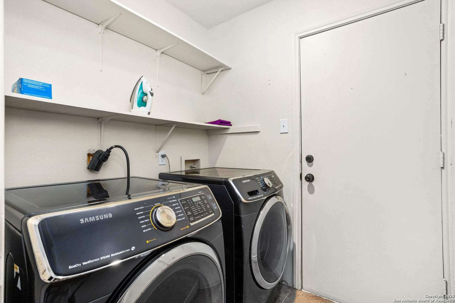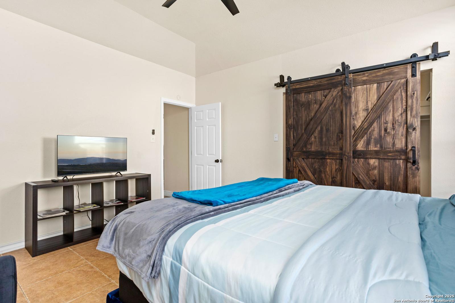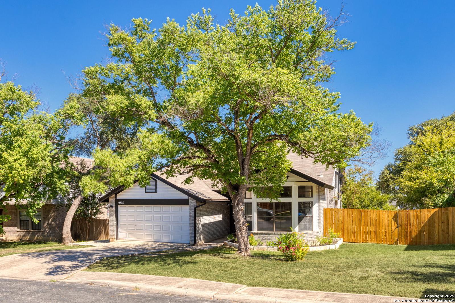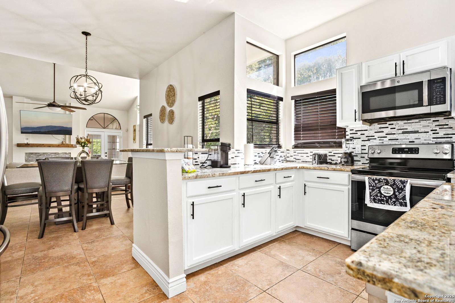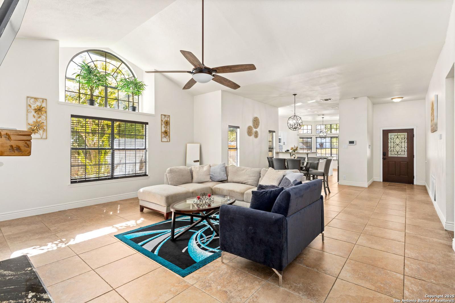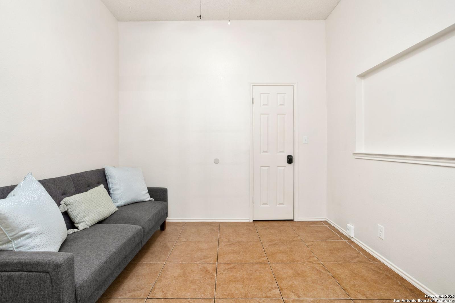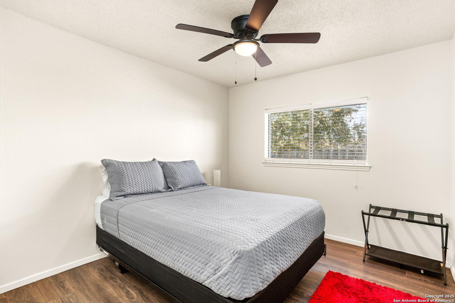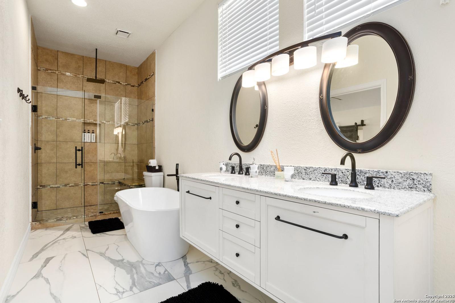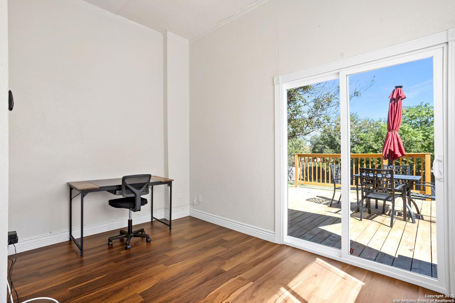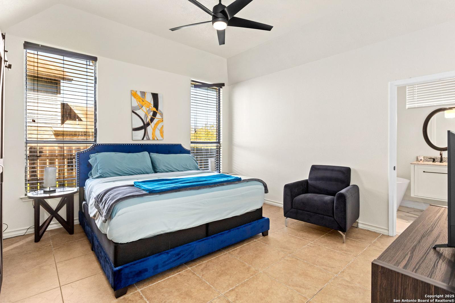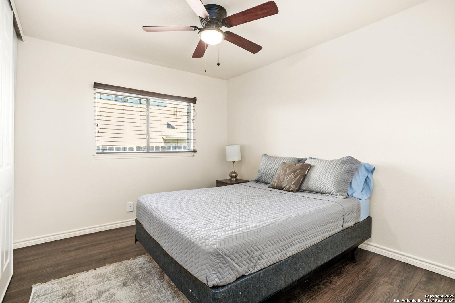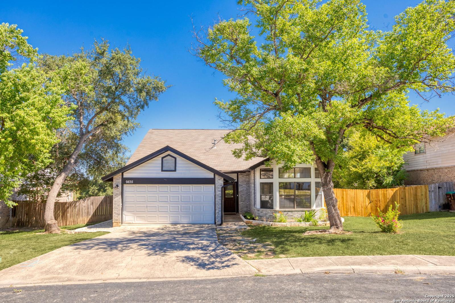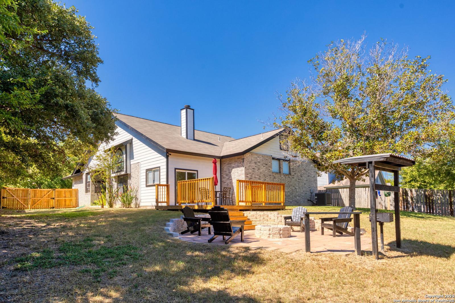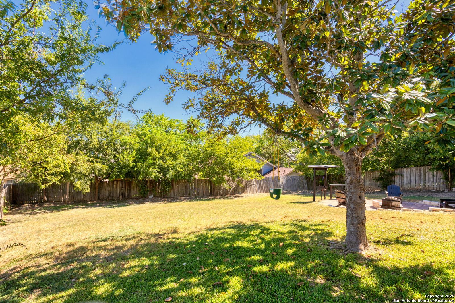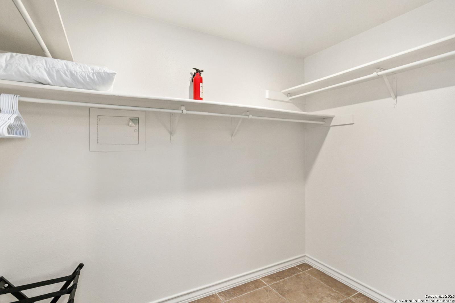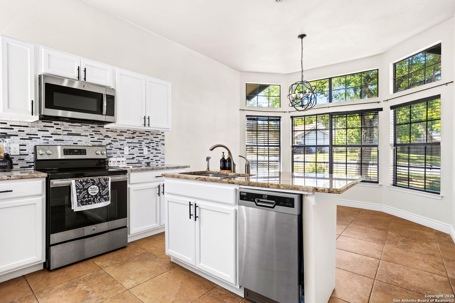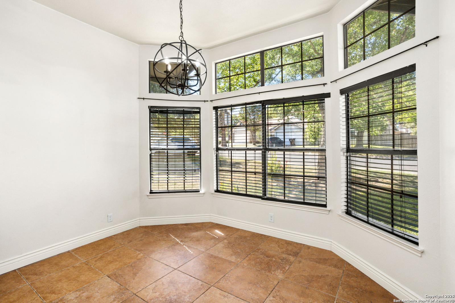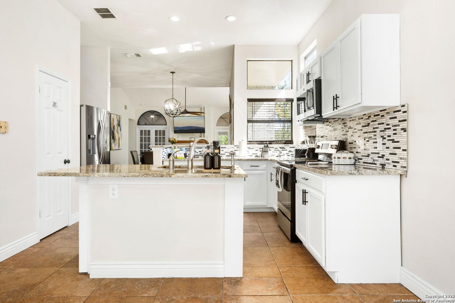Property Details
Logans Ridge
Converse, TX 78109
$328,000
4 BD | 2 BA | 1,899 SqFt
Property Description
Welcome to your dream home! This expansive 4-bedroom, 3-bathroom residence offers an open-concept design with a stunning vaulted-ceiling living room that seamlessly connects the living, dining, and kitchen areas-ideal for both entertaining and unwinding. Beautiful natural light floods the space, highlighting the home's high ceilings and creating a bright, inviting atmosphere throughout. The recently renovated primary bathroom is a luxurious escape, complete with a deep soaking tub, a spacious walk-in shower, and double vanities for added convenience. Step outside to discover your own private backyard retreat-an enormous space featuring a spacious deck, perfect for hosting gatherings or enjoying peaceful moments outdoors. Whether you're relaxing in the sun or entertaining guests, this backyard oasis has it all. Located just minutes from I-35 and The Forum, this home combines comfort, style, and convenience in one unbeatable package.
Property Details
- Status:Available
- Type:Residential (Purchase)
- MLS #:1854695
- Year Built:1987
- Sq. Feet:1,899
Community Information
- Address:9835 Logans Ridge Converse, TX 78109
- County:Bexar
- City:Converse
- Subdivision:MILLERS POINT
- Zip Code:78109
School Information
- School System:Judson
- High School:Judson
- Middle School:Miller Middle School
- Elementary School:Millers Point
Features / Amenities
- Total Sq. Ft.:1,899
- Interior Features:One Living Area, Liv/Din Combo, Eat-In Kitchen, Island Kitchen, Breakfast Bar, Utility Room Inside, 1st Floor Lvl/No Steps, High Ceilings, Open Floor Plan, Cable TV Available, High Speed Internet, Laundry Main Level
- Fireplace(s): One
- Floor:Ceramic Tile
- Inclusions:Ceiling Fans, Washer Connection, Dryer Connection, Microwave Oven, Stove/Range, Dishwasher
- Master Bath Features:Tub/Shower Separate, Double Vanity
- Cooling:One Central
- Heating Fuel:Electric
- Heating:Central
- Master:14x13
- Bedroom 2:11x9
- Bedroom 3:10x11
- Bedroom 4:10x9
- Kitchen:14x10
Architecture
- Bedrooms:4
- Bathrooms:2
- Year Built:1987
- Stories:1
- Style:One Story
- Roof:Composition
- Foundation:Slab
- Parking:Two Car Garage
Property Features
- Neighborhood Amenities:None
- Water/Sewer:Water System
Tax and Financial Info
- Proposed Terms:Conventional, FHA, VA
- Total Tax:5238.26
4 BD | 2 BA | 1,899 SqFt

