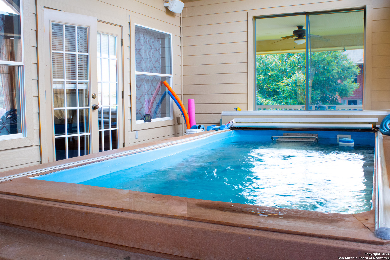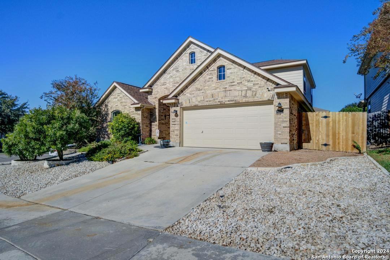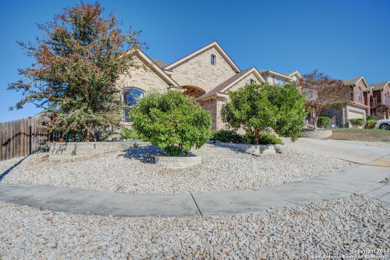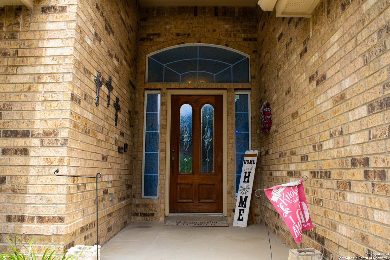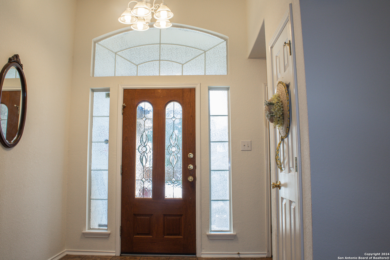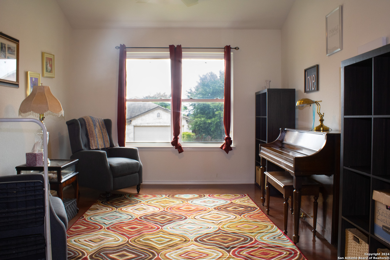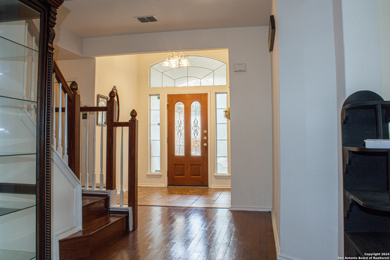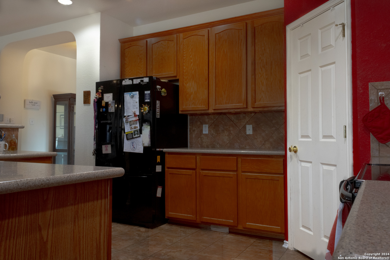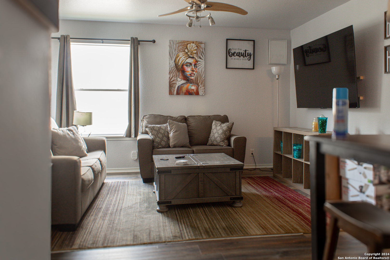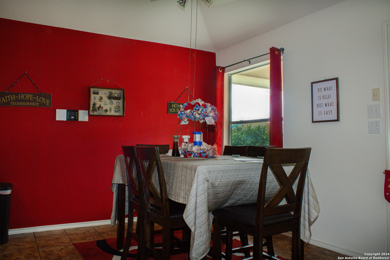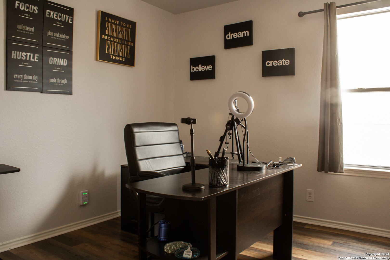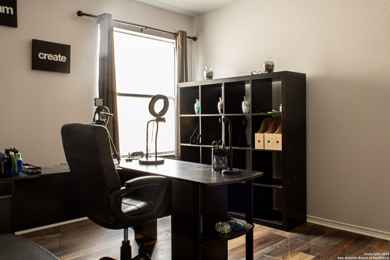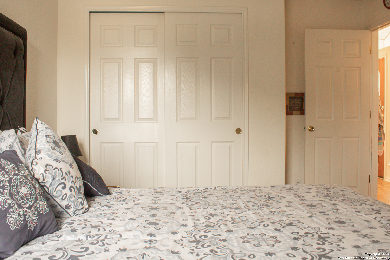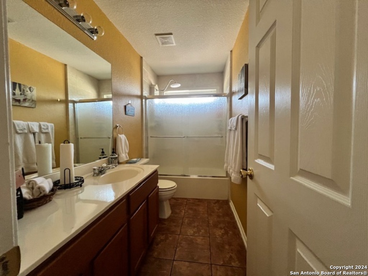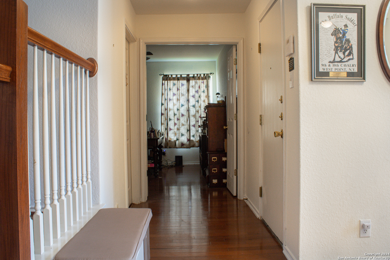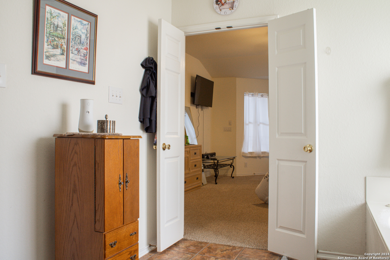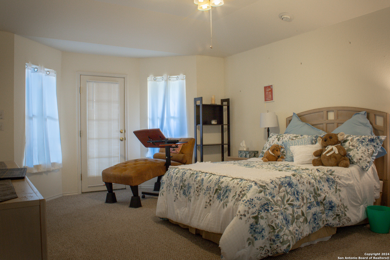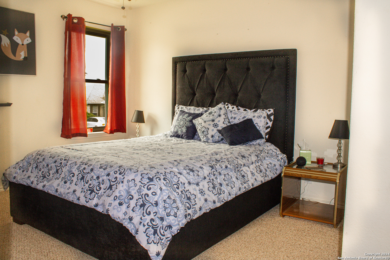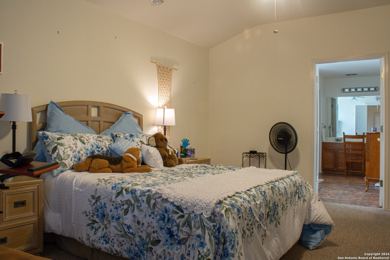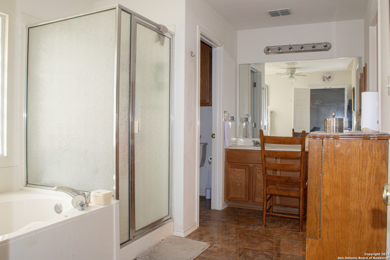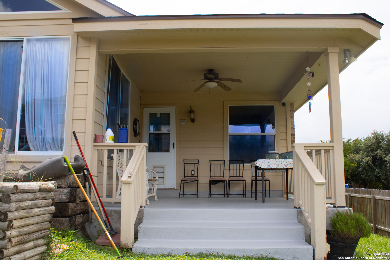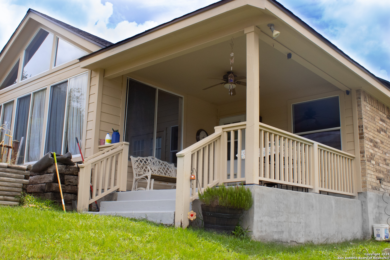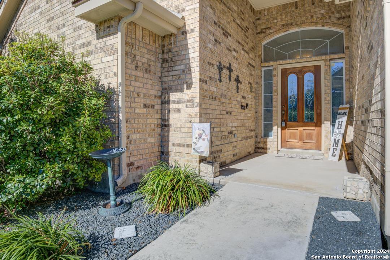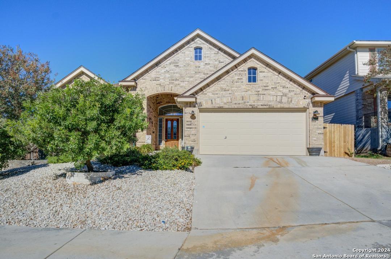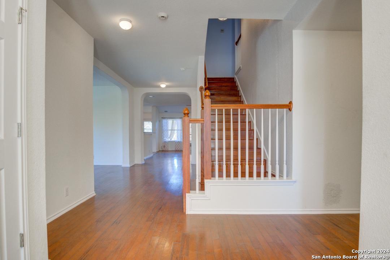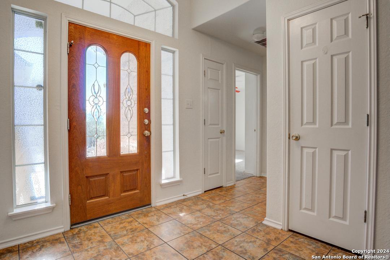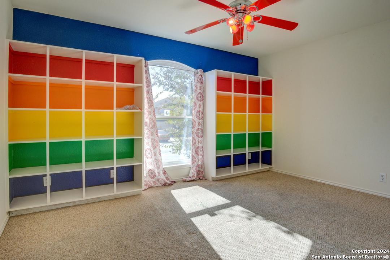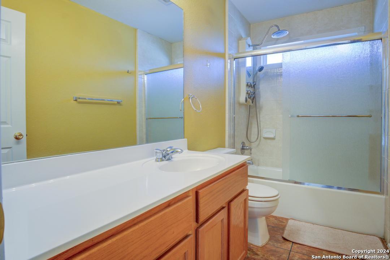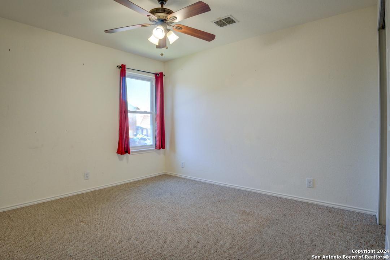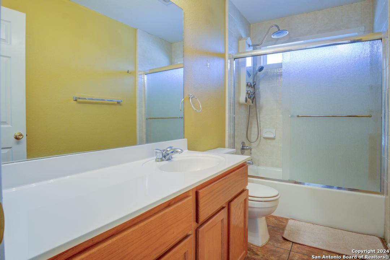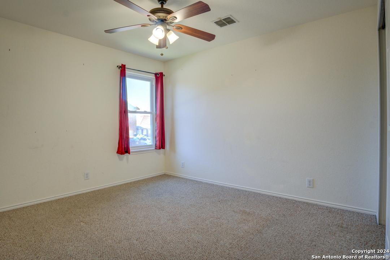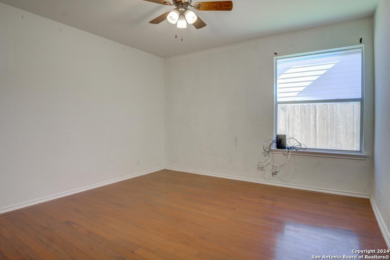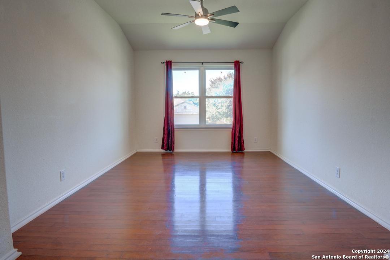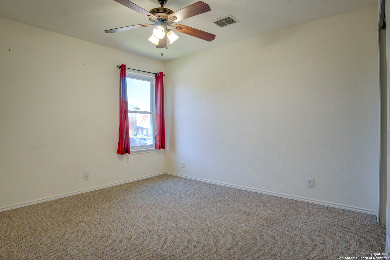Property Details
Krier Vw
Converse, TX 78109
$355,000
4 BD | 3 BA | 3,139 SqFt
Property Description
This stunning residence exudes both elegance and comfort. From the moment you step onto the manicured lawn, you'll appreciate the attention to detail. A few highlights are spacious layout with 4 bedrooms and 3 bathrooms spread across 3139 square feet, this home offers room to grow and entertain. The large kitchen features granite countertops and a convenient pass-through bar top. The expansive family room is a perfect spot for chilly evenings or relaxed gatherings. The primary bedroom, located downstairs, provides a tranquil escape. primary bath features a jetted tub and a walk-in closet. Features: Solar panel to drastically reduce energy bills Schedule a showing today! Discounted rate options and no lender fee future refinancing may be available for qualified buyers of this home.
Property Details
- Status:Available
- Type:Residential (Purchase)
- MLS #:1835695
- Year Built:2006
- Sq. Feet:3,139
Community Information
- Address:9603 Krier Vw Converse, TX 78109
- County:Bexar
- City:Converse
- Subdivision:MIRAMAR UNIT 1
- Zip Code:78109
School Information
- School System:Judson
- High School:Judson
- Middle School:Judson Middle School
- Elementary School:COPPERFIELD ELE
Features / Amenities
- Total Sq. Ft.:3,139
- Interior Features:Two Living Area, Separate Dining Room, Eat-In Kitchen, Two Eating Areas, Breakfast Bar, Study/Library, Florida Room, Game Room, Utility Room Inside
- Fireplace(s): Not Applicable
- Floor:Carpeting, Ceramic Tile, Wood
- Inclusions:Ceiling Fans, Chandelier, Washer Connection, Dryer Connection, Microwave Oven, Stove/Range, Garage Door Opener
- Master Bath Features:Tub/Shower Separate, Double Vanity, Tub has Whirlpool
- Exterior Features:Deck/Balcony
- Cooling:One Central
- Heating Fuel:Electric
- Heating:Central
- Master:14x18
- Bedroom 2:14x11
- Bedroom 3:11x12
- Bedroom 4:12x11
- Dining Room:11x12
- Kitchen:12x13
- Office/Study:12x11
Architecture
- Bedrooms:4
- Bathrooms:3
- Year Built:2006
- Stories:2
- Style:Two Story, Traditional
- Roof:Composition
- Foundation:Slab
- Parking:Two Car Garage, Attached
Property Features
- Neighborhood Amenities:Park/Playground
- Water/Sewer:Water System
Tax and Financial Info
- Proposed Terms:Conventional, FHA, VA, Cash
- Total Tax:8582.41
4 BD | 3 BA | 3,139 SqFt

