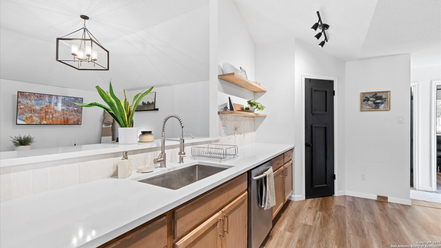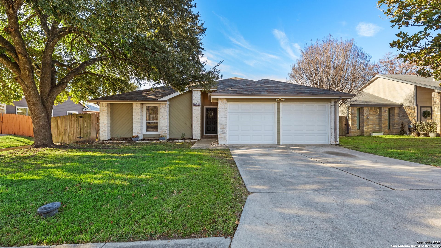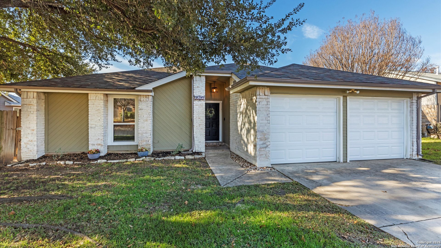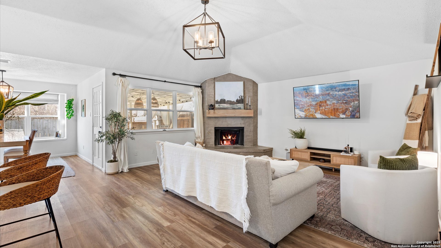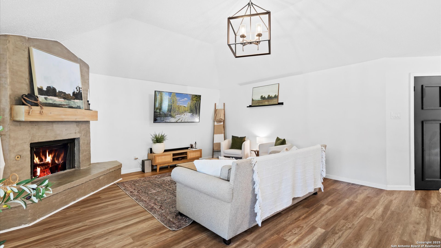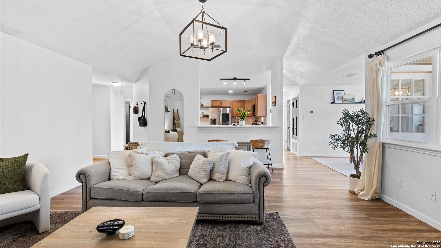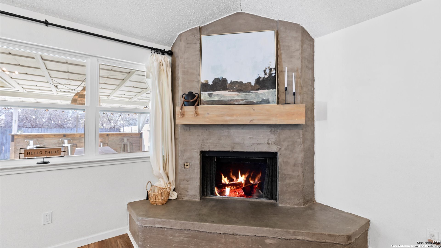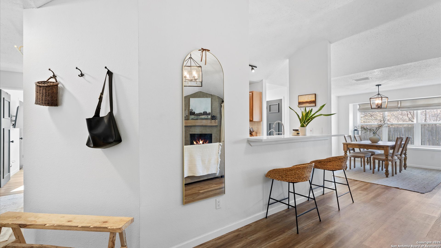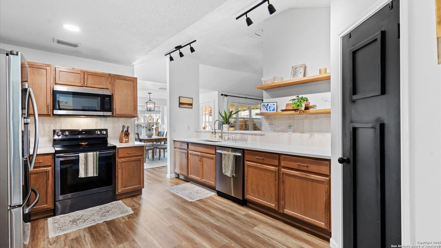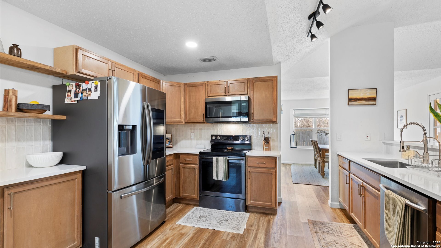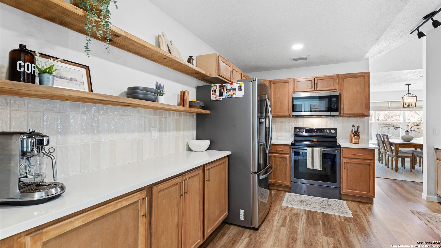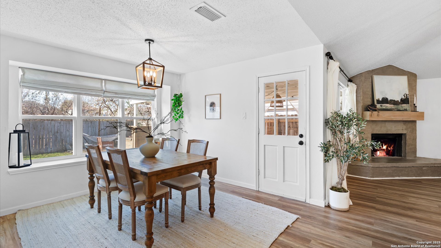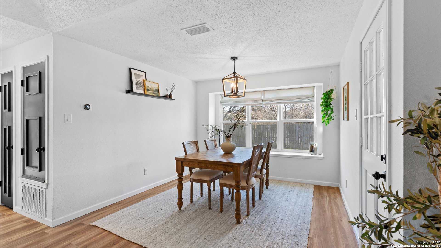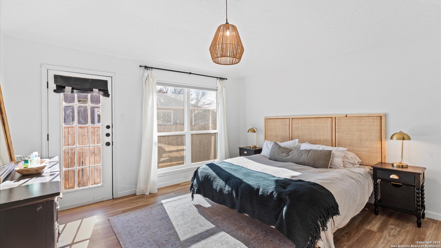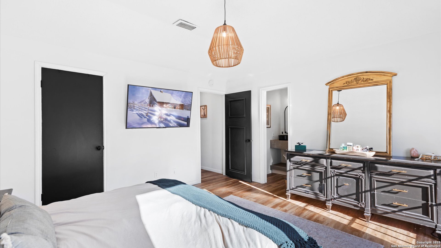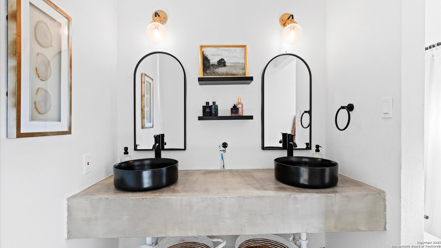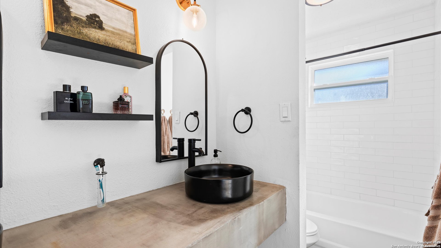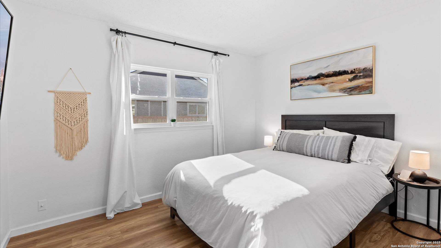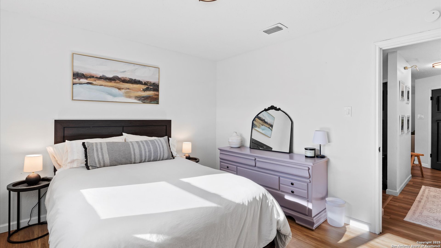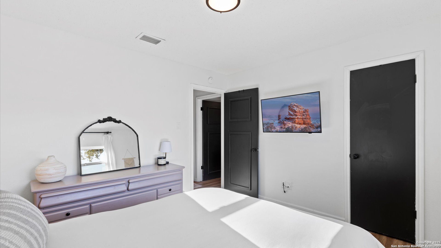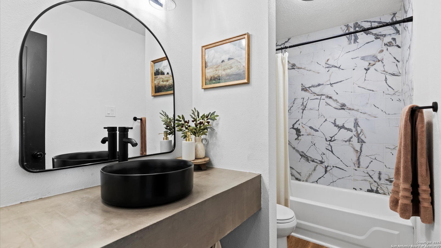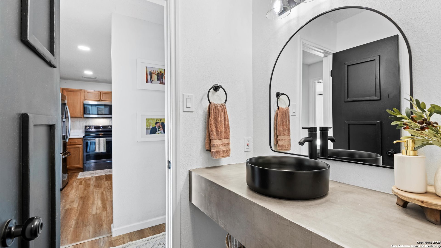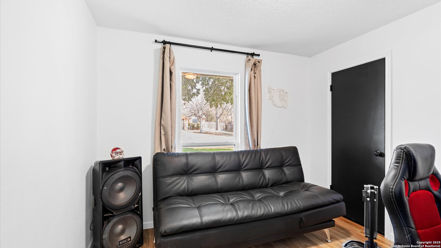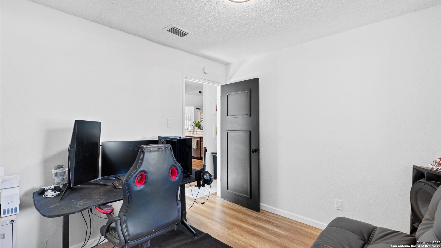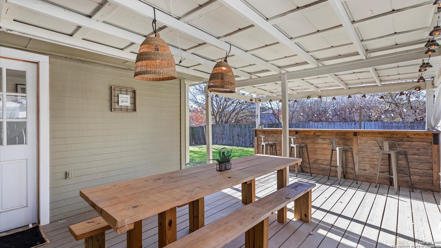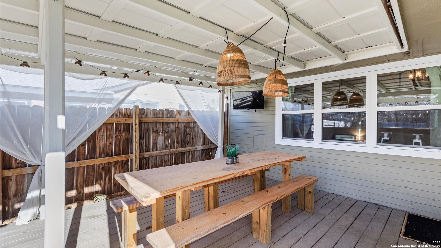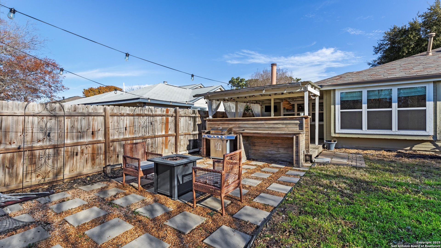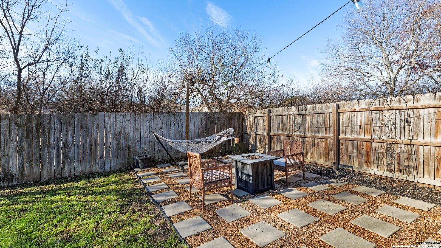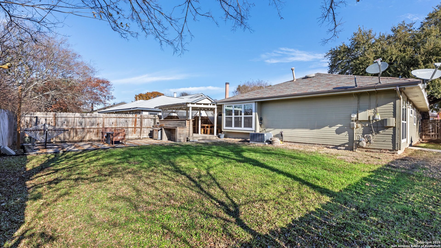Property Details
WOODLAND HLS
San Antonio, TX 78250
$269,500
3 BD | 2 BA | 1,477 SqFt
Property Description
This beautifully remodeled 3-bedroom, 2-bathroom home offers modern updates and a warm, inviting atmosphere. The open floor plan creates a spacious feel, with a large living room featuring a stylish sealed concrete fireplace that adds a touch of character. The living space flows seamlessly into the dining room, which overlooks the backyard, offering a peaceful retreat for meals and gatherings. The fully remodeled kitchen is a chef's dream, boasting quartz countertops, stainless steel appliances, floating shelves, and brand-new cabinets and fixtures. Every detail has been thoughtfully chosen to blend modern design with a cozy vibe. Throughout the home, new luxury vinyl flooring and recently replaced windows provide a fresh and contemporary touch. Both bathrooms have been tastefully updated with sealed concrete countertops, stylish sinks, and sleek fixtures. The re-tiled bathtubs in both bathrooms add a timeless elegance that complements any decor. The primary bedroom features a walk-in closet and direct access to the backyard, while the secondary bedrooms also offer ample storage with walk-in closets. Step outside to enjoy the expansive, fenced backyard with extra space between neighbors on the back and left sides of the property adding more privacy. The outside area has a large covered deck with a built in bar space, perfect for relaxing or entertaining. Additional outdoor features include a seating area ideal for a firepit and a built-in spot for a barbecue grill, enhancing your outdoor living experience, and the home's brick has been lime washed to add to it's charm. Situated in the heart of northwest San Antonio, this home is conveniently located near shopping, dining, Sea World, and Lackland Air Force Base.
Property Details
- Status:Available
- Type:Residential (Purchase)
- MLS #:1835603
- Year Built:1985
- Sq. Feet:1,477
Community Information
- Address:9522 WOODLAND HLS San Antonio, TX 78250
- County:Bexar
- City:San Antonio
- Subdivision:VILLAGE NORTHWEST
- Zip Code:78250
School Information
- School System:Northside
- High School:Warren
- Middle School:Zachry H. B.
- Elementary School:Fernandez
Features / Amenities
- Total Sq. Ft.:1,477
- Interior Features:One Living Area, Separate Dining Room, Utility Area in Garage, Secondary Bedroom Down, 1st Floor Lvl/No Steps, High Ceilings, Open Floor Plan, Pull Down Storage, All Bedrooms Downstairs, Laundry in Garage, Walk in Closets, Attic - Partially Floored, Attic - Pull Down Stairs
- Fireplace(s): One, Living Room, Wood Burning, Gas Starter
- Floor:Vinyl
- Inclusions:Chandelier, Washer Connection, Dryer Connection, Self-Cleaning Oven, Microwave Oven, Stove/Range, Disposal, Dishwasher, Ice Maker Connection, Vent Fan, Smoke Alarm, Gas Water Heater, Garage Door Opener, Plumb for Water Softener, Carbon Monoxide Detector, City Garbage service
- Master Bath Features:Tub/Shower Combo, Double Vanity
- Exterior Features:Patio Slab, Covered Patio, Deck/Balcony, Privacy Fence, Double Pane Windows, Has Gutters, Special Yard Lighting, Mature Trees
- Cooling:One Central
- Heating Fuel:Natural Gas
- Heating:Central
- Master:13x14
- Bedroom 2:11x12
- Bedroom 3:10x10
- Kitchen:13x14
Architecture
- Bedrooms:3
- Bathrooms:2
- Year Built:1985
- Stories:1
- Style:One Story
- Roof:Composition
- Foundation:Slab
- Parking:Two Car Garage, Attached
Property Features
- Neighborhood Amenities:Pool, Park/Playground
- Water/Sewer:Water System, Sewer System
Tax and Financial Info
- Proposed Terms:Conventional, FHA, VA, TX Vet, Cash
- Total Tax:5424.86
3 BD | 2 BA | 1,477 SqFt

