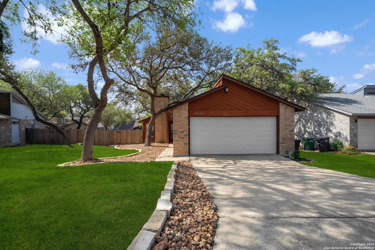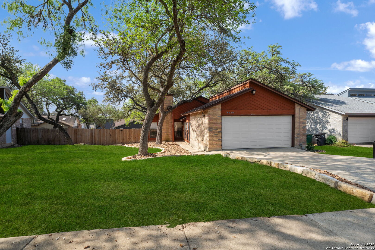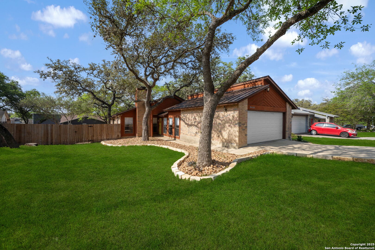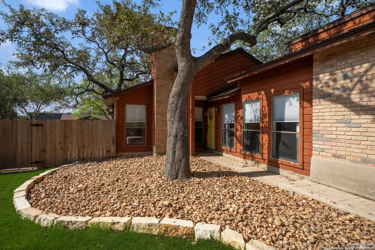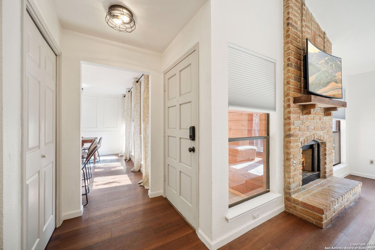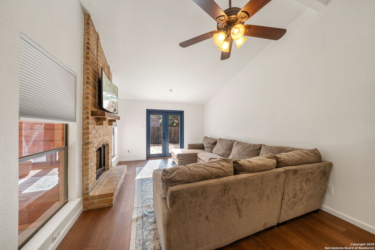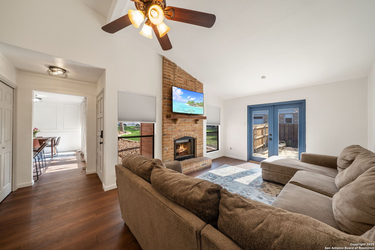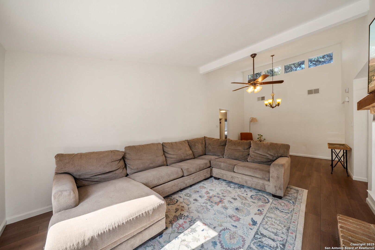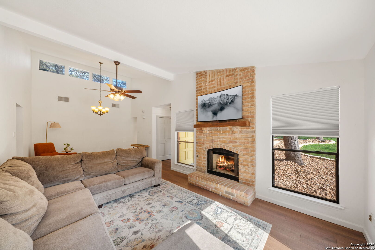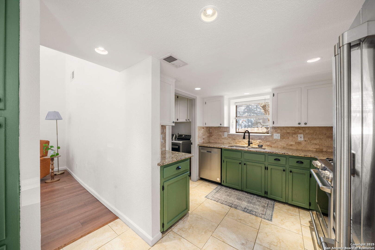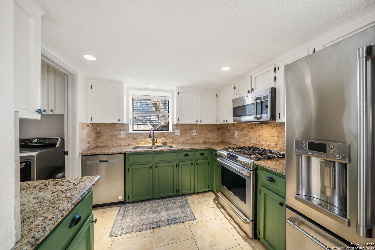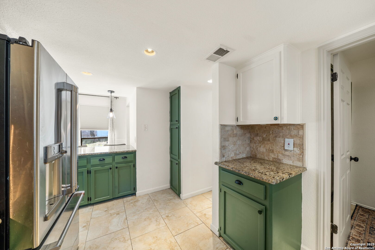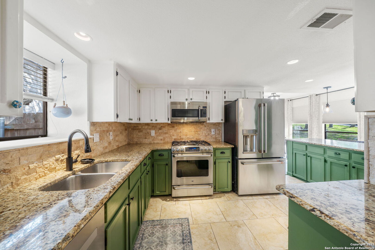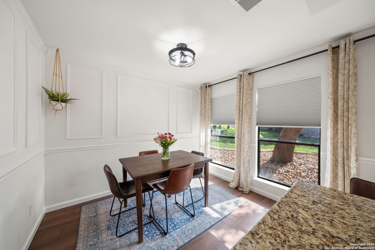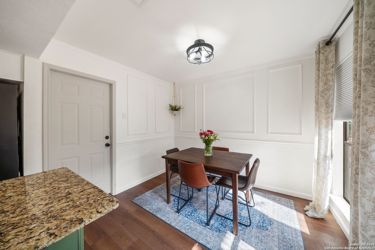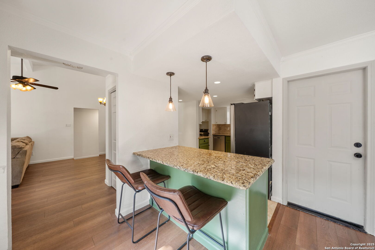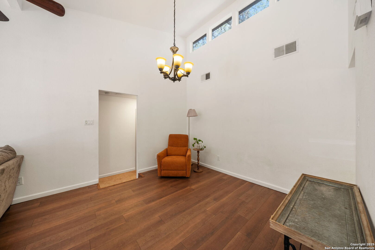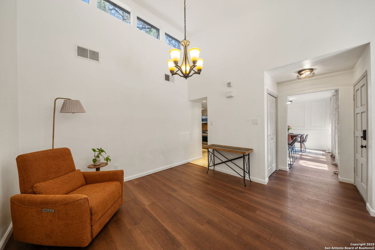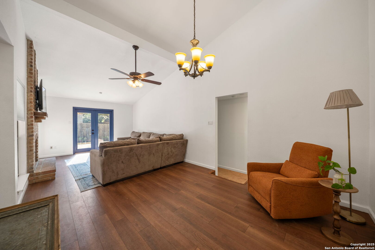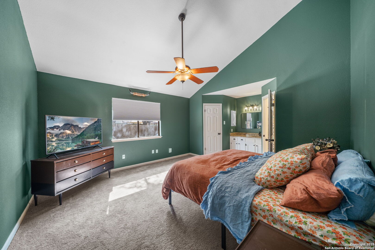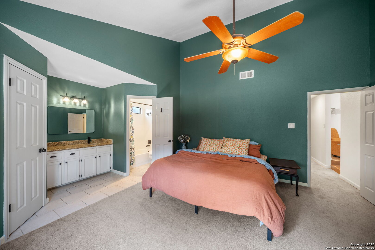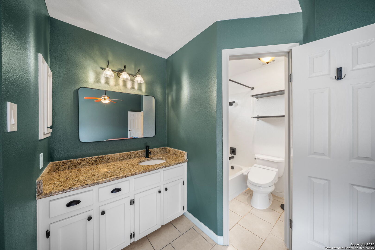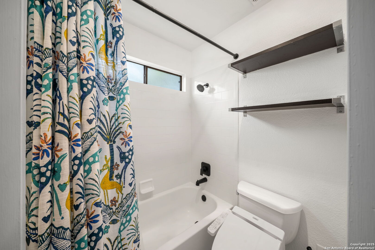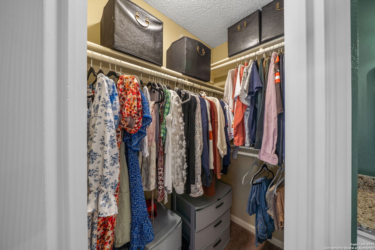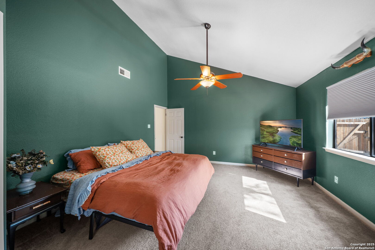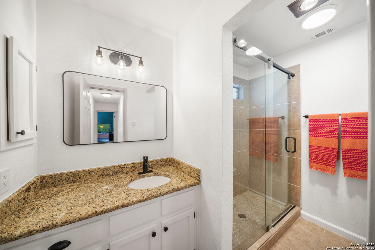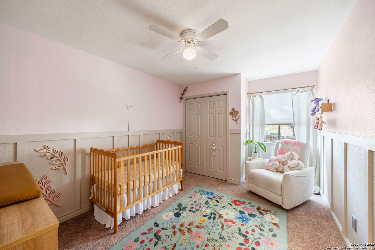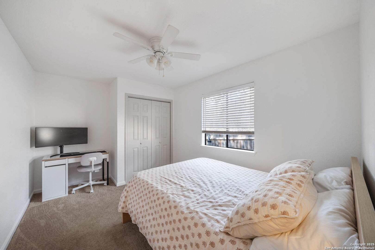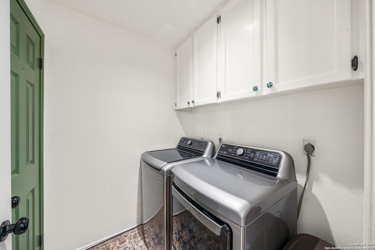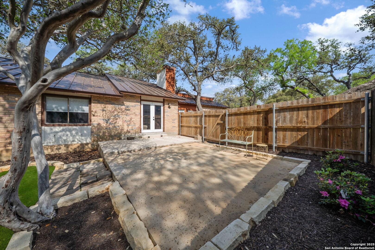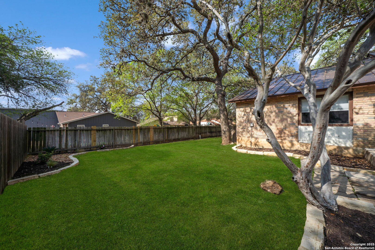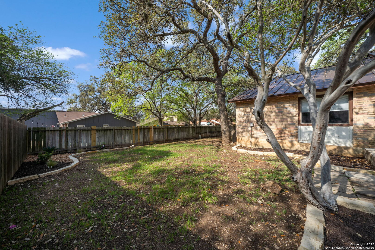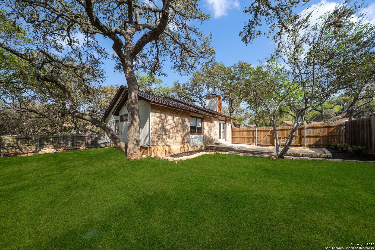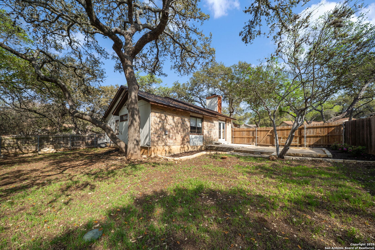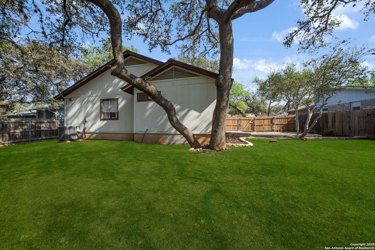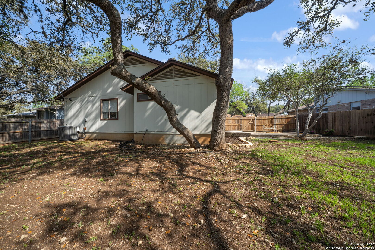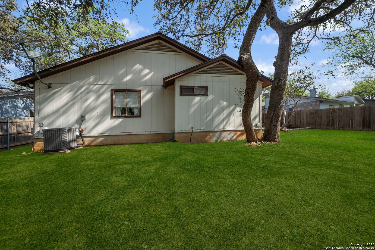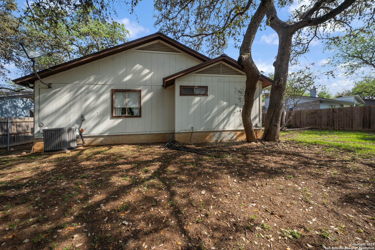Property Details
Timber Bridge
San Antonio, TX 78250
$289,900
3 BD | 2 BA | 1,424 SqFt
Property Description
Welcome to this inviting 3/2 home nestled in the sought-after Silver Creek neighborhood! The spacious living room area features a brick fireplace.The open island kitchen boasts a breakfast bar, ample cabinet and granite countertop space. Brand-new dishwasher. This freshly painted home is move-in ready with a washer and dryer included! Additional updates include a new outdoor water heater and 3 year old HVAC. Enjoy all the wonderful amenities Silver Creek has to offer, including clubhouses, a playground, a pool, and tennis courts. Conveniently located just minutes from Hwy 16, Loop 1604, Loop 410, and Hwy 151, making your daily commute a breeze-schedule your showing today!
Property Details
- Status:Available
- Type:Residential (Purchase)
- MLS #:1855069
- Year Built:1983
- Sq. Feet:1,424
Community Information
- Address:8418 Timber Bridge San Antonio, TX 78250
- County:Bexar
- City:San Antonio
- Subdivision:SILVER CREEK
- Zip Code:78250
School Information
- School System:Northside
- High School:Warren
- Middle School:Connally
- Elementary School:Timberwilde
Features / Amenities
- Total Sq. Ft.:1,424
- Interior Features:One Living Area, Liv/Din Combo, Separate Dining Room, Eat-In Kitchen, Two Eating Areas, Utility Room Inside, High Ceilings, Cable TV Available, High Speed Internet, All Bedrooms Downstairs, Laundry Main Level, Telephone, Attic - Access only
- Fireplace(s): One
- Floor:Carpeting, Ceramic Tile, Laminate
- Inclusions:Ceiling Fans, Washer Connection, Dryer Connection, Stove/Range, Gas Cooking, Disposal, Dishwasher, Water Softener (owned), Smoke Alarm, Garage Door Opener, City Garbage service
- Master Bath Features:Tub/Shower Separate
- Cooling:One Central
- Heating Fuel:Natural Gas
- Heating:Central
- Master:14x14
- Bedroom 2:12x10
- Bedroom 3:11x10
- Dining Room:12x9
- Family Room:14x12
- Kitchen:13x9
Architecture
- Bedrooms:3
- Bathrooms:2
- Year Built:1983
- Stories:1
- Style:One Story
- Roof:Metal
- Foundation:Slab
- Parking:Two Car Garage
Property Features
- Neighborhood Amenities:Pool, Tennis, Clubhouse, Park/Playground, Basketball Court
- Water/Sewer:Water System, Sewer System
Tax and Financial Info
- Proposed Terms:Conventional, FHA, VA, Cash
- Total Tax:4174.34
3 BD | 2 BA | 1,424 SqFt

