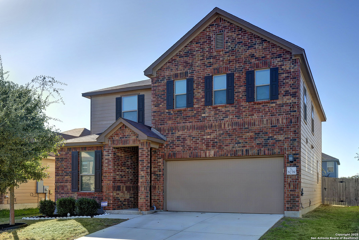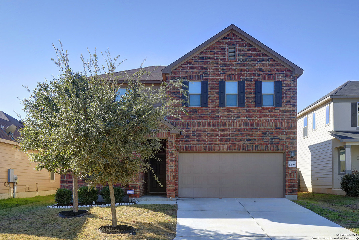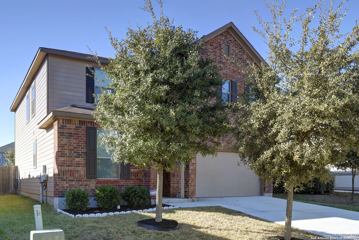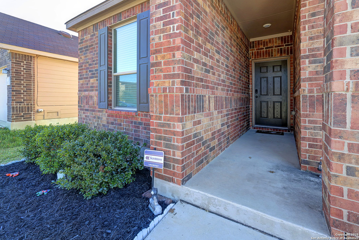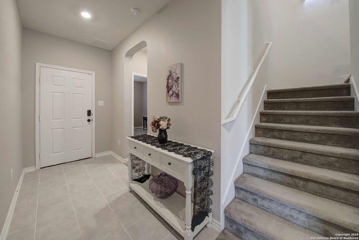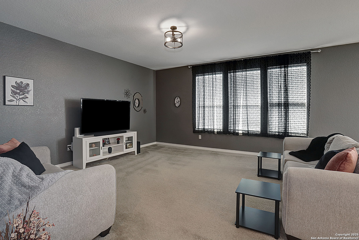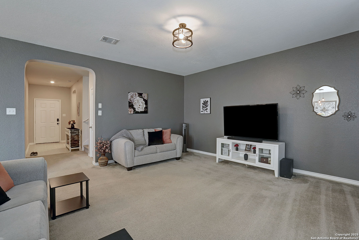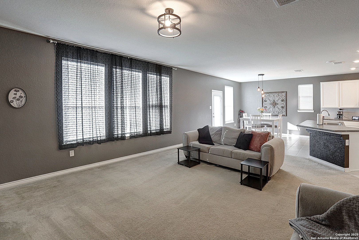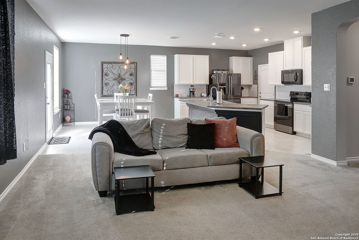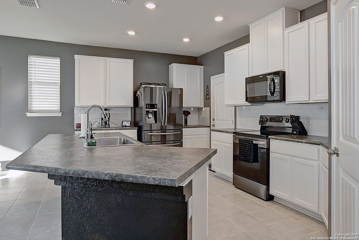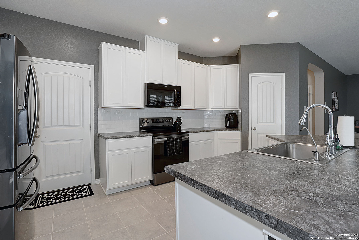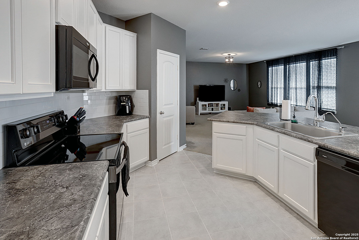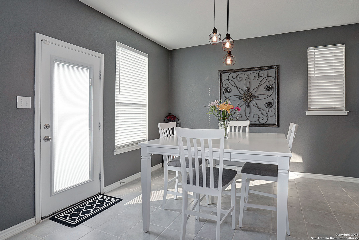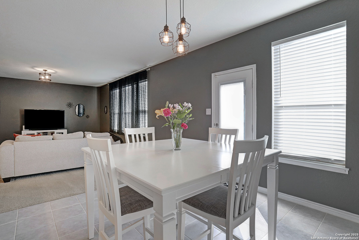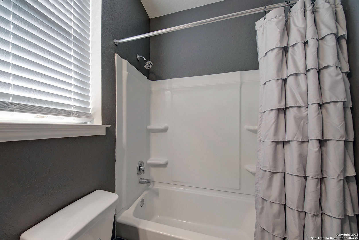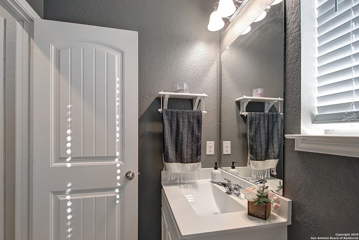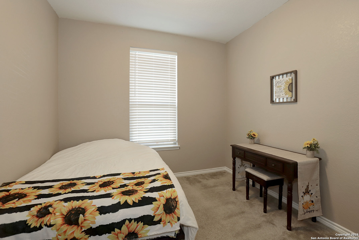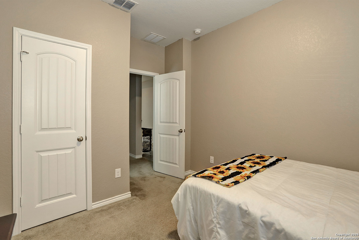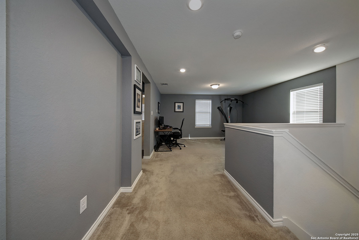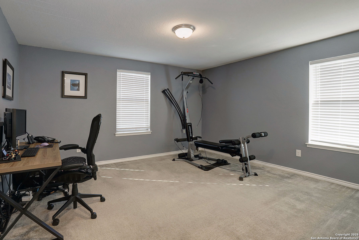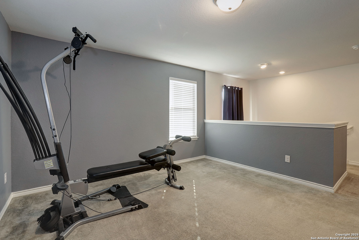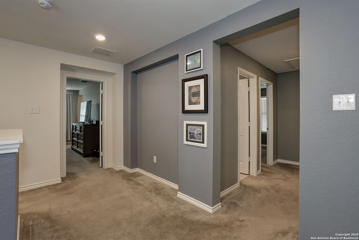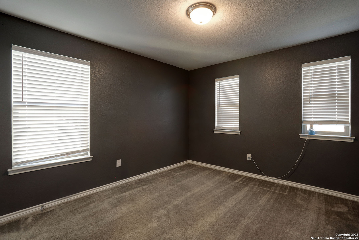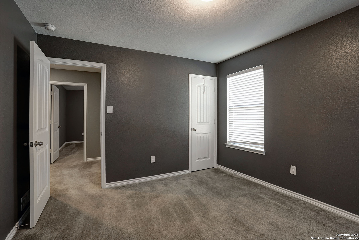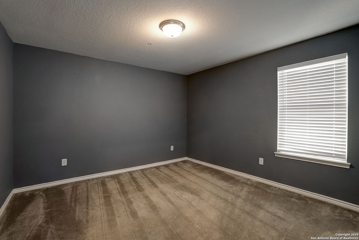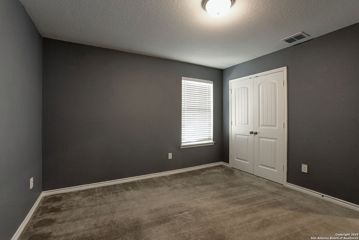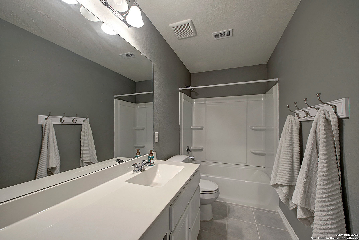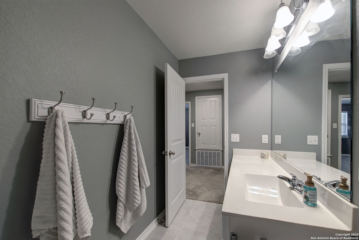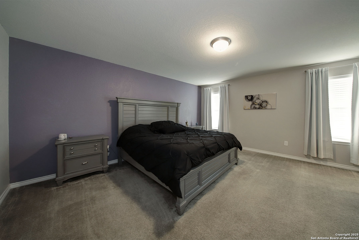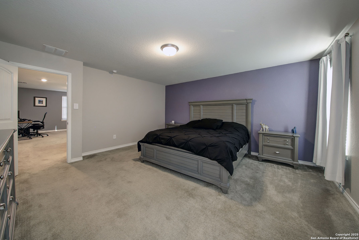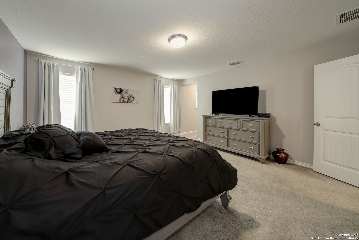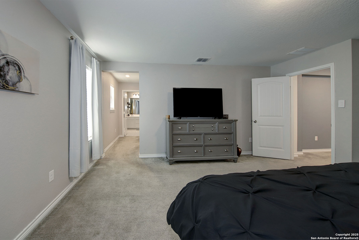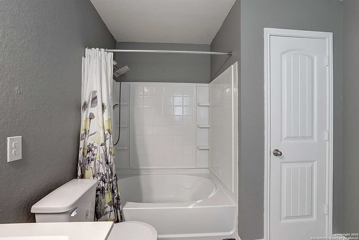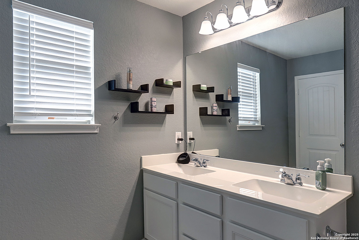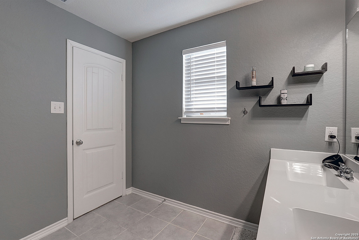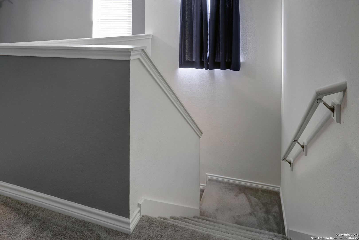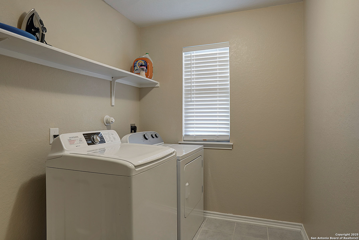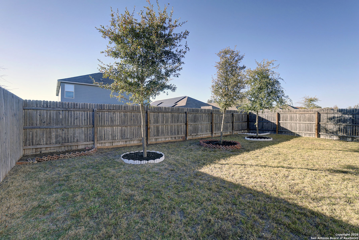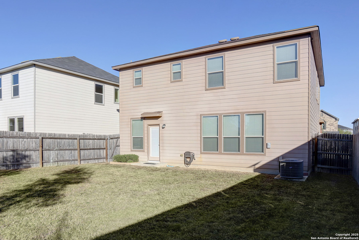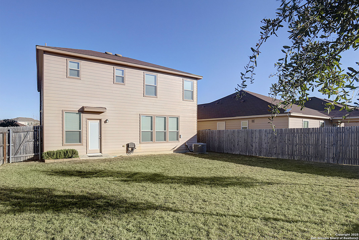Property Details
PHANTOM FIELD
San Antonio, TX 78253
$308,499
4 BD | 3 BA | 2,408 SqFt
Property Description
Don't worry about a thing, because this thing is MOVE IN READY! Homeowner took great care of this home, down to the grout lines, this is one of the cleanest pre-owned homes! PLUS, it has a functional floor plan with a full bedroom and bathroom downstairs. You will also find a large kitchen, open to the dining and family room. Head upstairs for a loft, workout room, game room or second living, whatever serves you best, with two guest bedrooms, the laundry room and the primary all upstairs. What else? INCLUDED is a newer electric stove/range that was seldom used, AND a washer and dryer. The large backyard has trees that will continue to grow and provide great shade for summer days to come. Better than new as everything is right here waiting for you. Make it your next home!
Property Details
- Status:Available
- Type:Residential (Purchase)
- MLS #:1833611
- Year Built:2018
- Sq. Feet:2,408
Community Information
- Address:8239 PHANTOM FIELD San Antonio, TX 78253
- County:Bexar
- City:San Antonio
- Subdivision:FALCON LANDING
- Zip Code:78253
School Information
- School System:Medina Valley I.S.D.
- High School:Medina Valley
- Middle School:Medina Valley
- Elementary School:Potranco
Features / Amenities
- Total Sq. Ft.:2,408
- Interior Features:Two Living Area, Eat-In Kitchen, Island Kitchen, Loft, Utility Room Inside, Secondary Bedroom Down, Open Floor Plan, Laundry Upper Level, Walk in Closets, Attic - Access only
- Fireplace(s): Not Applicable
- Floor:Carpeting, Ceramic Tile
- Inclusions:Ceiling Fans, Chandelier, Washer, Dryer, Microwave Oven, Stove/Range, Disposal, Dishwasher, Electric Water Heater, Garage Door Opener, Smooth Cooktop, 2nd Floor Utility Room
- Master Bath Features:Tub/Shower Combo, Double Vanity
- Exterior Features:Patio Slab, Privacy Fence
- Cooling:One Central
- Heating Fuel:Electric
- Heating:Central
- Master:16x16
- Bedroom 2:11x12
- Bedroom 3:10x11
- Bedroom 4:12x12
- Dining Room:10x10
- Kitchen:14x10
Architecture
- Bedrooms:4
- Bathrooms:3
- Year Built:2018
- Stories:2
- Style:Two Story
- Roof:Composition
- Foundation:Slab
- Parking:Two Car Garage
Property Features
- Neighborhood Amenities:Pool, Park/Playground
- Water/Sewer:City
Tax and Financial Info
- Proposed Terms:Conventional, FHA, VA, TX Vet, Cash
- Total Tax:6475.39
4 BD | 3 BA | 2,408 SqFt

