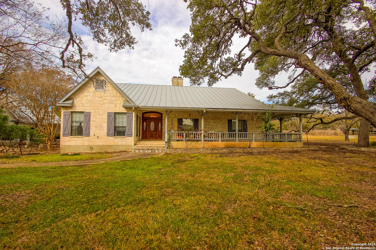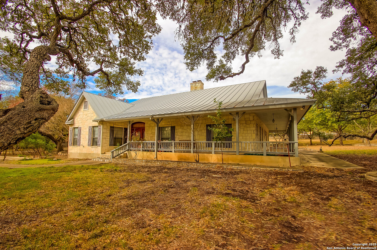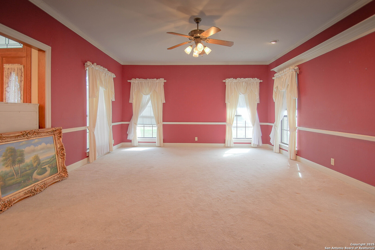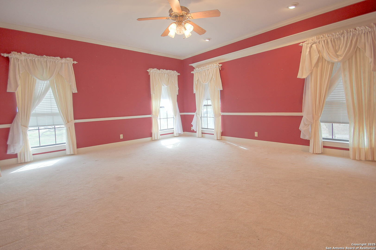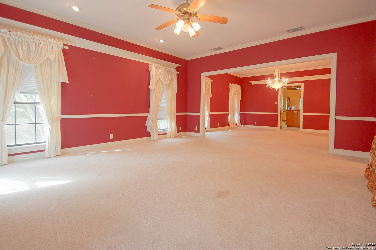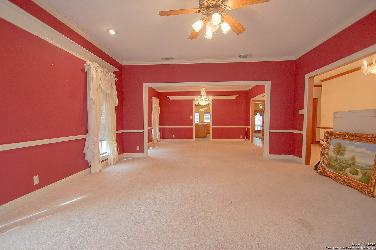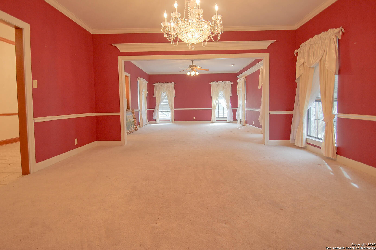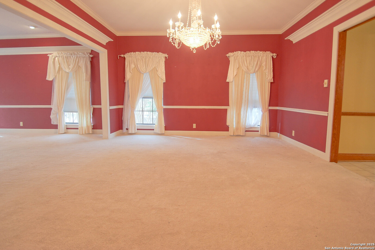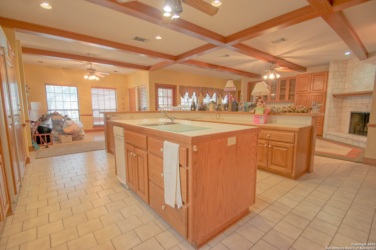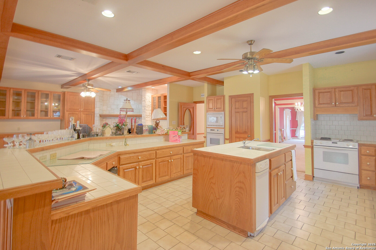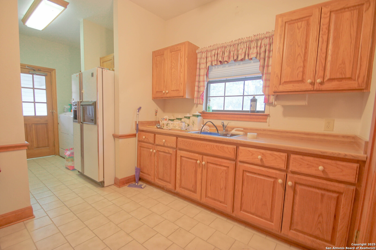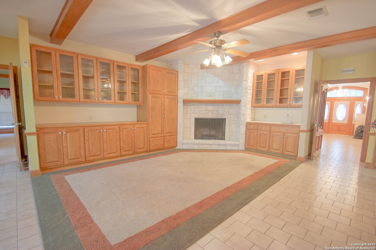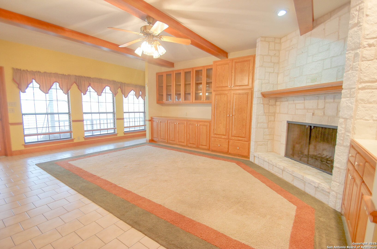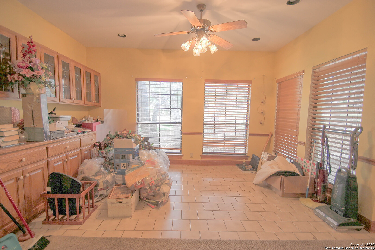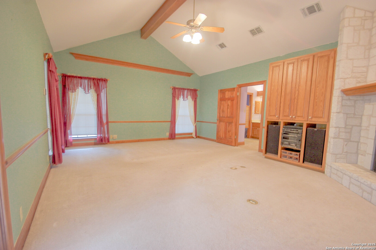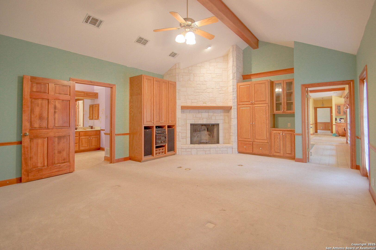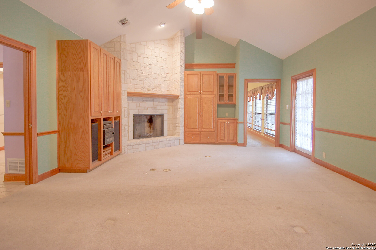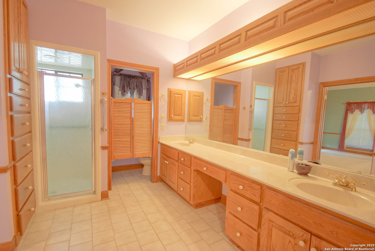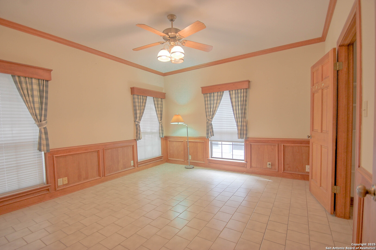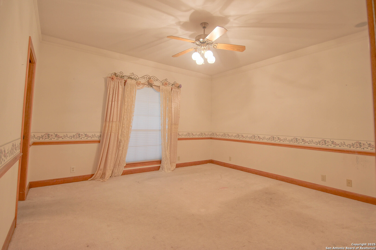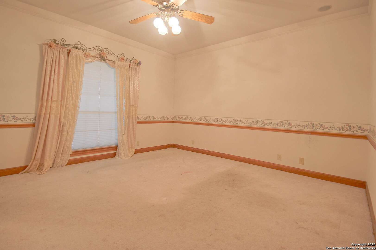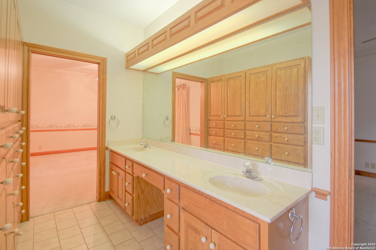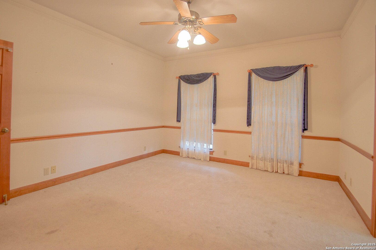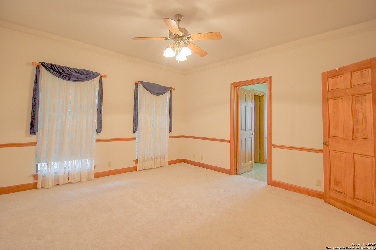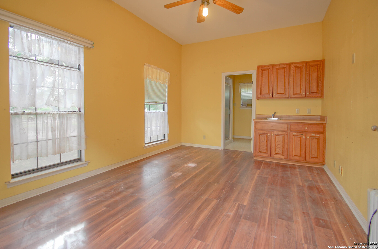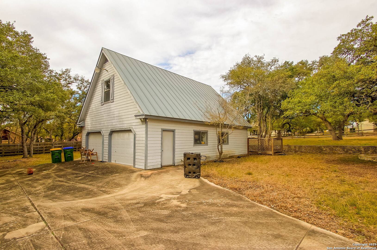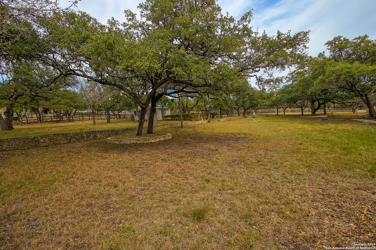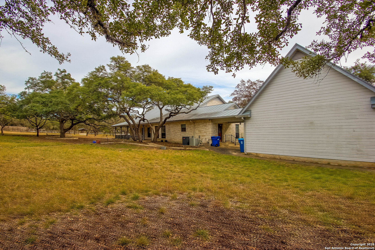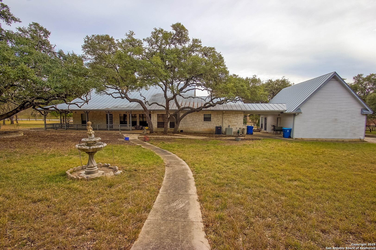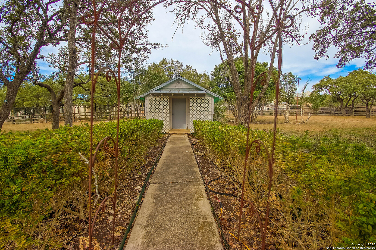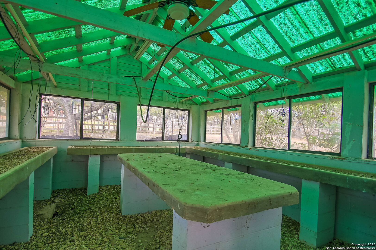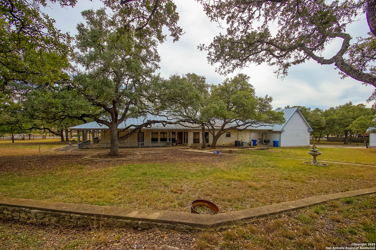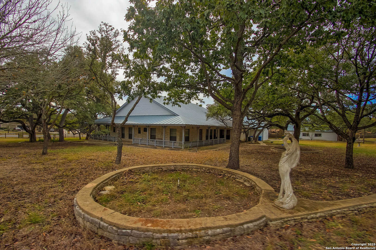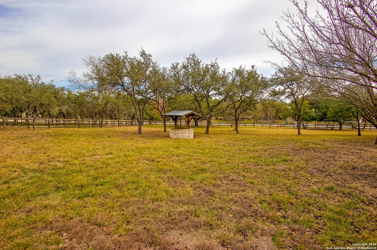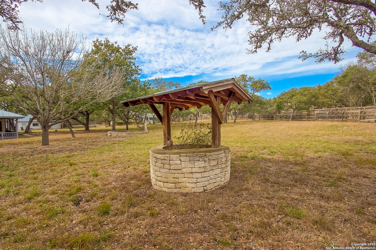Property Details
TURF PARADISE
Fair Oaks Ranch, TX 78015
$899,000
4 BD | 4 BA | 3,619 SqFt
Property Description
Welcome to this expansive single-story estate in Fair Oaks Ranch, offering 3,619sqft single story living space w/ a metal roof and situated on 2.87 acres. This home features 4 spacious bedrooms, including a large primary suite complete with a cozy fireplace, two inviting living areas, wet-bar, and a over-sized kitchen. Enjoy the outdoors from the wraparound balcony, offering serene views of the surrounding mature oak trees. In addition to the beautiful park-like landscape, the property includes a versatile 30x40 garage/workshop with a second floor, and separate office/hobby room off garage with it's own bathroom. A greenhouse is also included, perfect for gardeners. This property is an estate sale and will be sold "as is." While it may require some updates, with the right vision, this home has the potential to become an extraordinary living space.
Property Details
- Status:Available
- Type:Residential (Purchase)
- MLS #:1815883
- Year Built:1993
- Sq. Feet:3,619
Community Information
- Address:7967 TURF PARADISE Fair Oaks Ranch, TX 78015
- County:Bexar
- City:Fair Oaks Ranch
- Subdivision:FAIR OAKS RANCH
- Zip Code:78015
School Information
- School System:Boerne
- High School:Boerne Champion
- Middle School:Voss Middle School
- Elementary School:Fair Oaks Ranch
Features / Amenities
- Total Sq. Ft.:3,619
- Interior Features:Two Living Area, Separate Dining Room, Eat-In Kitchen, Two Eating Areas, Island Kitchen, Breakfast Bar, Study/Library, Utility Room Inside, 1st Floor Lvl/No Steps, High Ceilings, Open Floor Plan, All Bedrooms Downstairs, Walk in Closets
- Fireplace(s): Two, Living Room, Primary Bedroom, Wood Burning
- Floor:Carpeting, Ceramic Tile
- Inclusions:Ceiling Fans, Chandelier, Washer Connection, Dryer Connection, Built-In Oven, Self-Cleaning Oven, Microwave Oven, Stove/Range, Disposal, Dishwasher, Trash Compactor, Ice Maker Connection, Electric Water Heater
- Master Bath Features:Shower Only, Double Vanity
- Exterior Features:Patio Slab, Covered Patio, Privacy Fence, Double Pane Windows, Storage Building/Shed, Mature Trees, Workshop
- Cooling:Two Central
- Heating Fuel:Electric
- Heating:Central, Heat Pump
- Master:22x17
- Bedroom 2:15x14
- Bedroom 3:14x13
- Bedroom 4:14x13
- Dining Room:15x8
- Family Room:18x15
- Kitchen:19x16
Architecture
- Bedrooms:4
- Bathrooms:4
- Year Built:1993
- Stories:1
- Style:One Story
- Roof:Metal
- Foundation:Slab
- Parking:Two Car Garage, Detached, Oversized
Property Features
- Neighborhood Amenities:Pool, Tennis, Golf Course, Clubhouse, Park/Playground, Jogging Trails, Bike Trails, Lake/River Park
- Water/Sewer:Water System, Septic
Tax and Financial Info
- Proposed Terms:Conventional, Cash
- Total Tax:911100
4 BD | 4 BA | 3,619 SqFt

