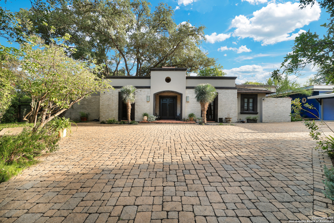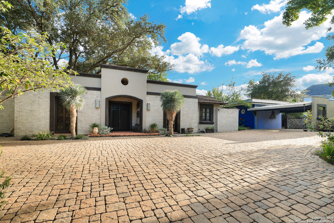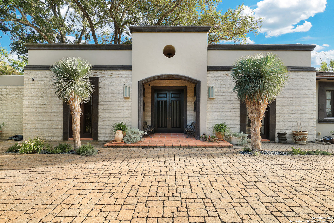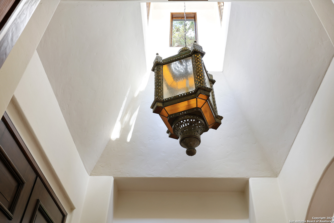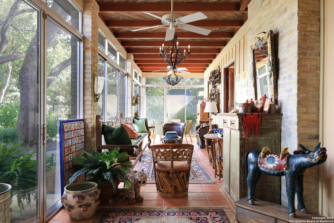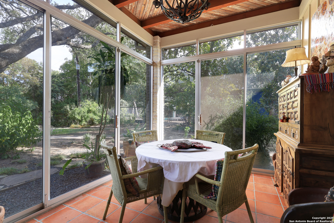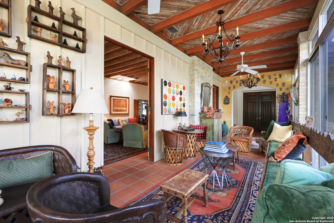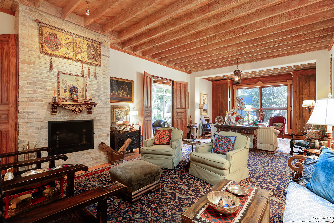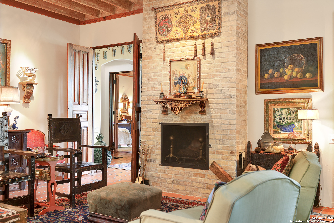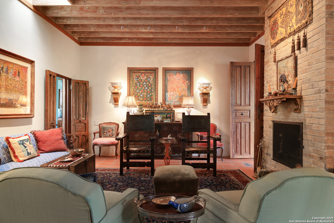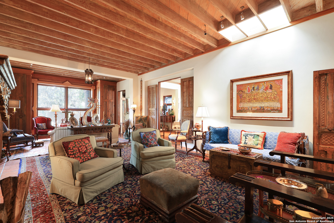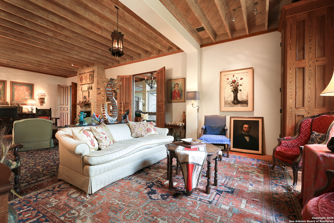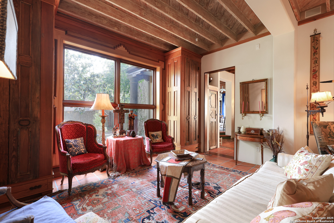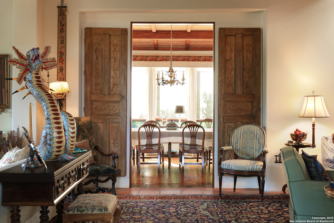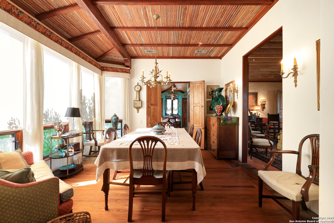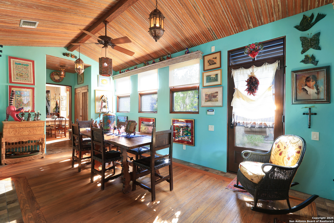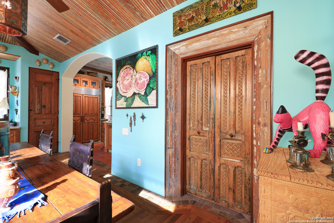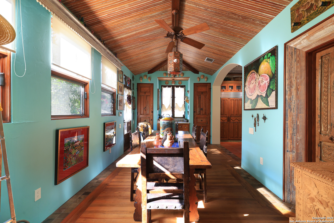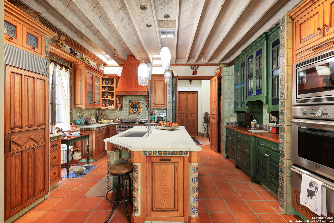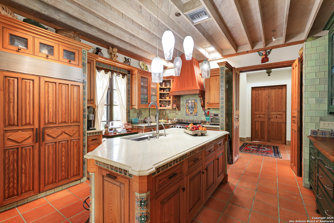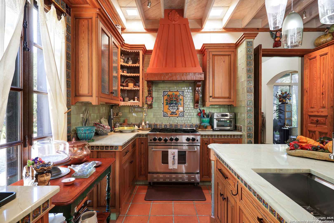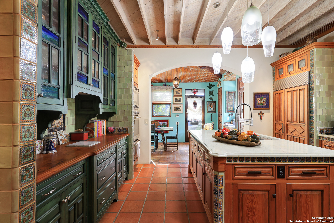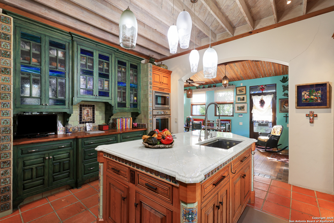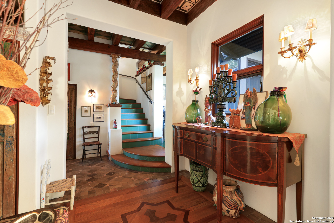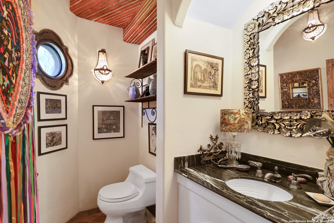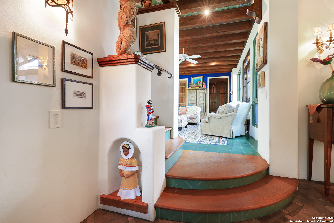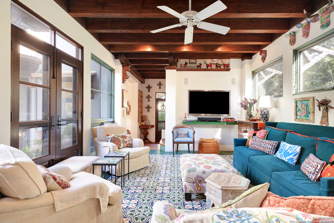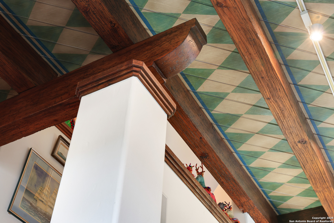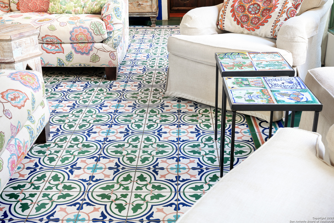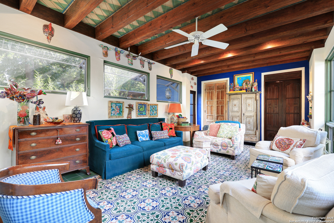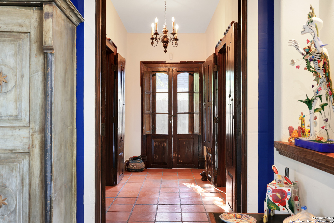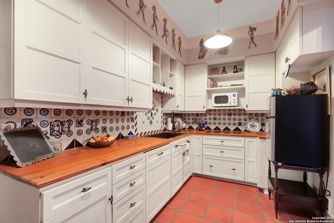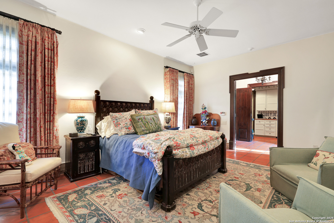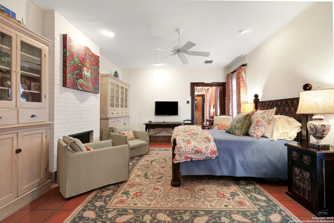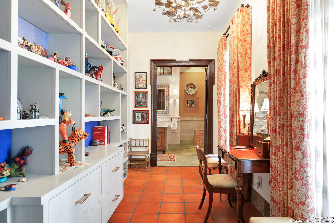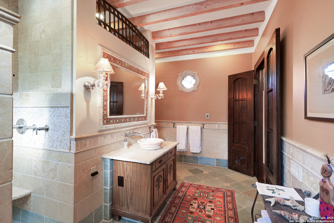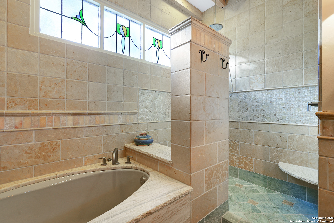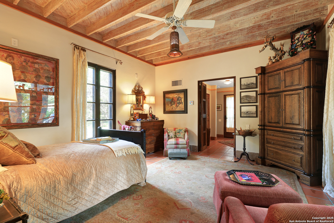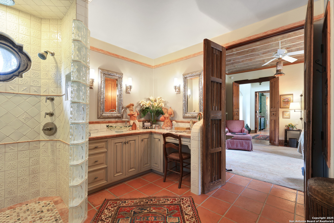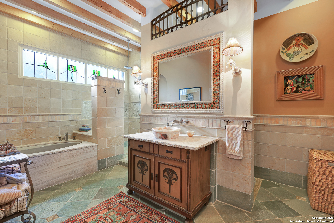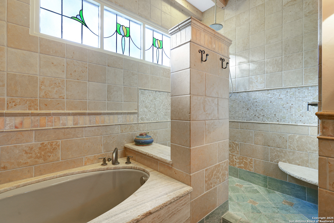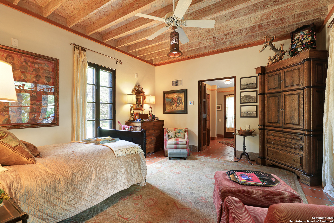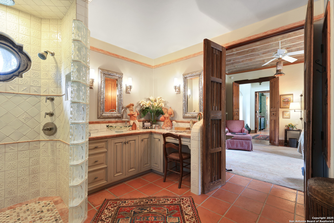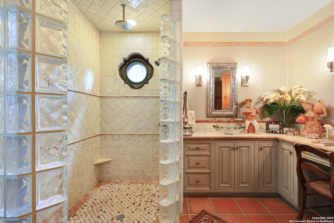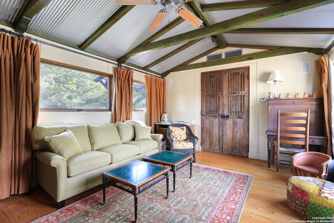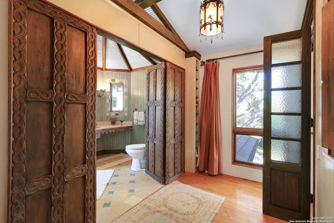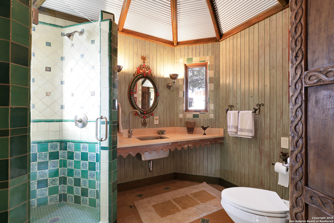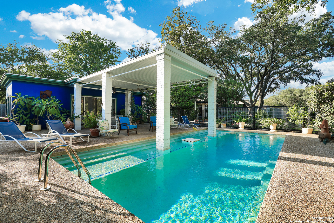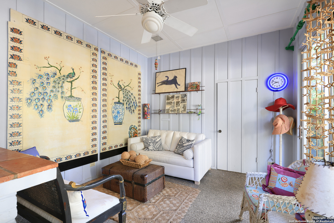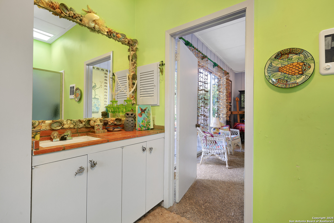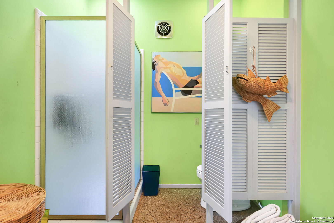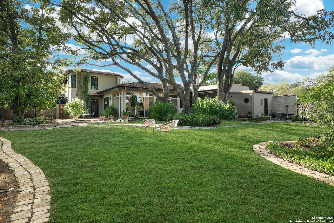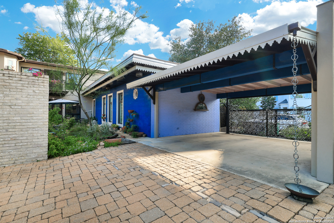Property Details
Thornhill
San Antonio, TX 78209
$1,600,000
3 BD | 4 BA | 4,643 SqFt
Property Description
Discover a one-of-a-kind residence nestled in the heart of Alamo Heights. This Mexican-Colonial style estate is situated on a spacious, private lot at the end of a charming cul-de-sac. The home showcases soaring ceilings, custom wood doors, stunning Mexican tile, and abundant natural light throughout. It features three generously sized bedrooms, each with an en-suite bath, as well as multiple living and dining areas. The chef's kitchen is equipped with a large island, custom cabinetry hand milled onsite and ample storage. Beyond the expansive yard, you'll find a tranquil pool accompanied by a pool house complete with a full bath and kitchenette.
Property Details
- Status:Available
- Type:Residential (Purchase)
- MLS #:1854831
- Year Built:1961
- Sq. Feet:4,643
Community Information
- Address:7902 Thornhill San Antonio, TX 78209
- County:Bexar
- City:San Antonio
- Subdivision:Sunset Rd Area AH
- Zip Code:78209
School Information
- School System:Alamo Heights I.S.D.
- High School:Alamo Heights
- Middle School:Alamo Heights
- Elementary School:Woodridge
Features / Amenities
- Total Sq. Ft.:4,643
- Interior Features:Three Living Area, Separate Dining Room, Eat-In Kitchen, Two Eating Areas, Island Kitchen, Utility Room Inside, Secondary Bedroom Down, High Ceilings, Open Floor Plan, Cable TV Available, High Speed Internet, Laundry Main Level, Walk in Closets
- Fireplace(s): One, Living Room
- Floor:Carpeting, Saltillo Tile, Ceramic Tile, Wood
- Inclusions:Ceiling Fans, Washer Connection, Dryer Connection, Cook Top, Built-In Oven, Stove/Range, Gas Cooking, Refrigerator, Disposal, Dishwasher, Solid Counter Tops, Custom Cabinets, City Garbage service
- Master Bath Features:Tub/Shower Separate, Single Vanity, Garden Tub
- Exterior Features:Covered Patio, Privacy Fence, Sprinkler System, Has Gutters, Detached Quarters, Dog Run Kennel, Stone/Masonry Fence
- Cooling:Three+ Central, One Window/Wall
- Heating Fuel:Natural Gas
- Heating:Central
- Master:19x15
- Bedroom 2:15x15
- Bedroom 3:25x13
- Dining Room:26x10
- Family Room:37x15
- Kitchen:15x15
Architecture
- Bedrooms:3
- Bathrooms:4
- Year Built:1961
- Stories:2
- Style:Two Story, Spanish
- Roof:Tile
- Foundation:Slab
- Parking:Detached
Property Features
- Neighborhood Amenities:Park/Playground
- Water/Sewer:Sewer System
Tax and Financial Info
- Proposed Terms:Conventional, FHA, Cash
- Total Tax:26455
3 BD | 4 BA | 4,643 SqFt

