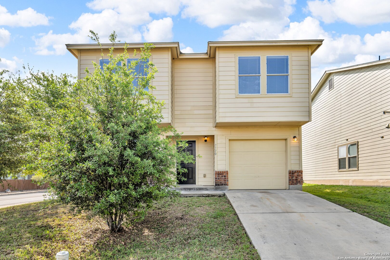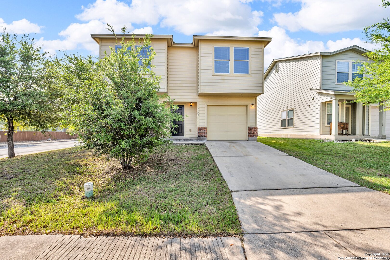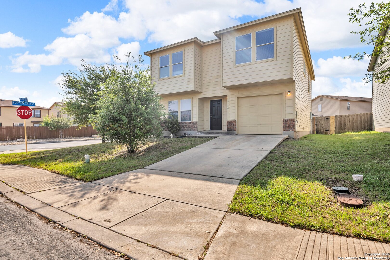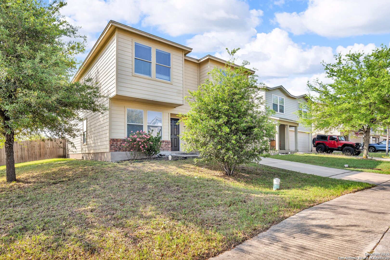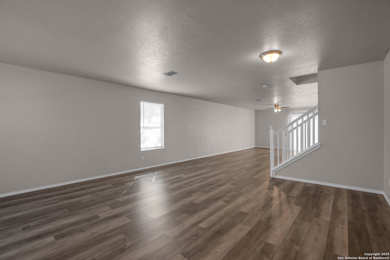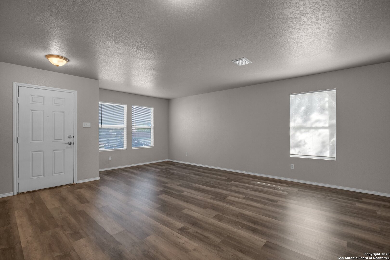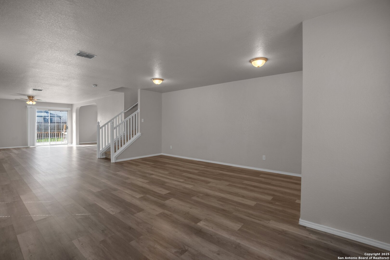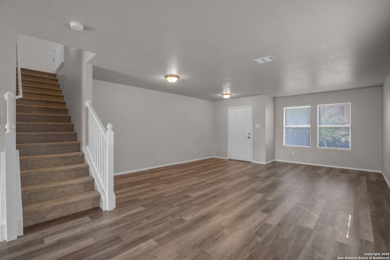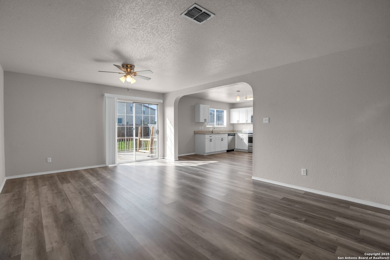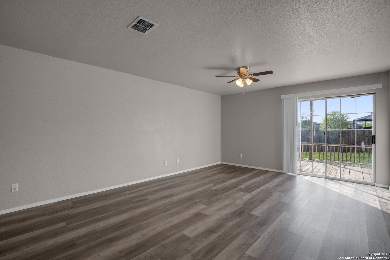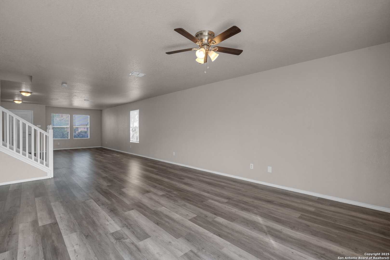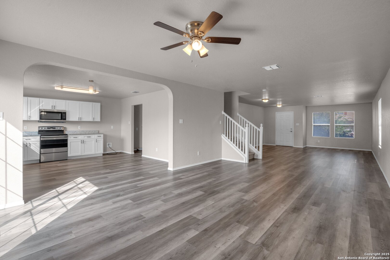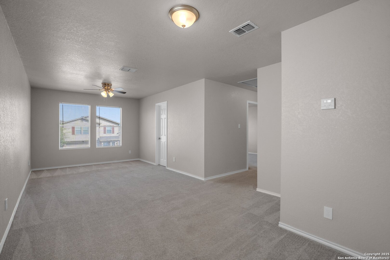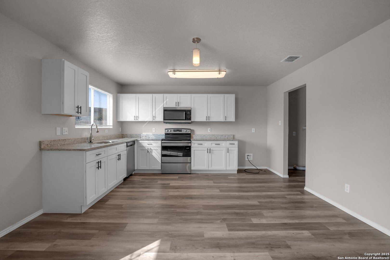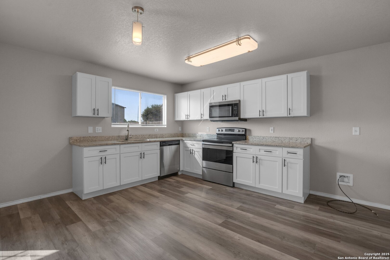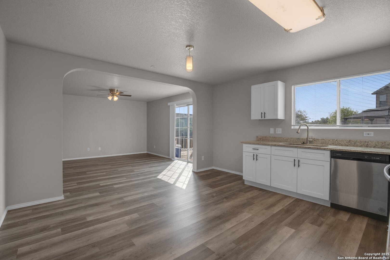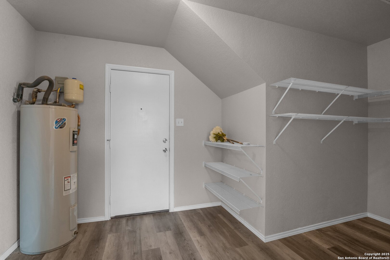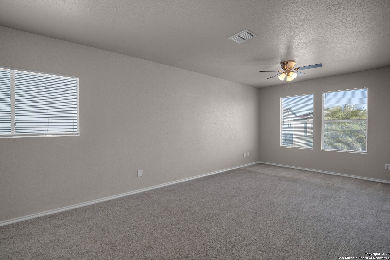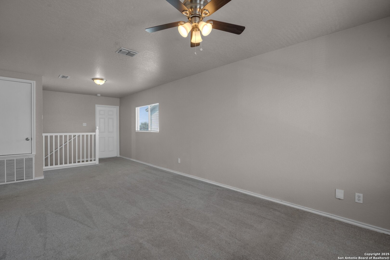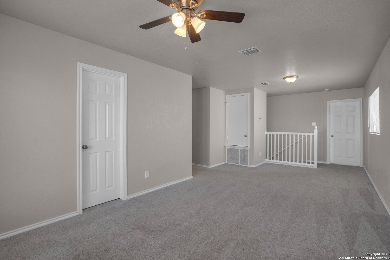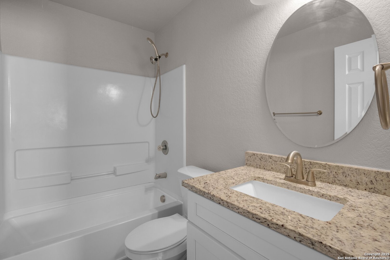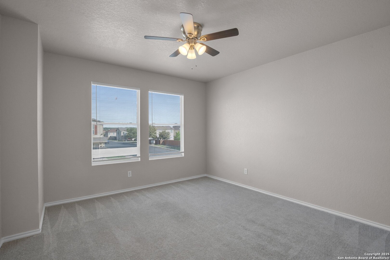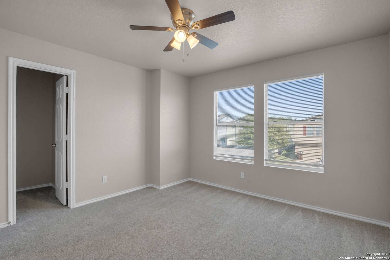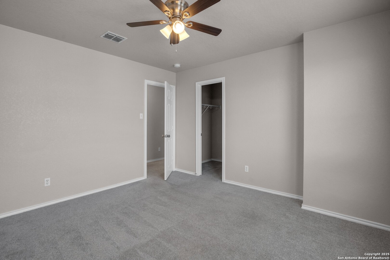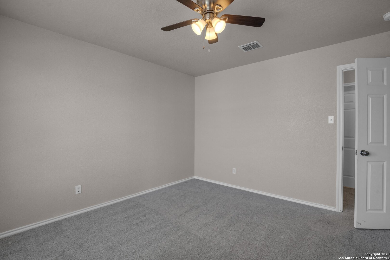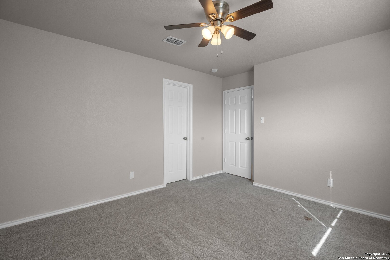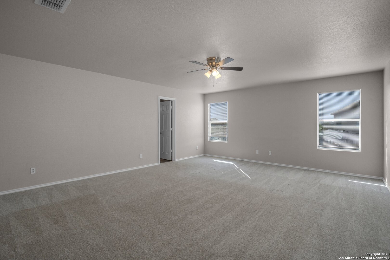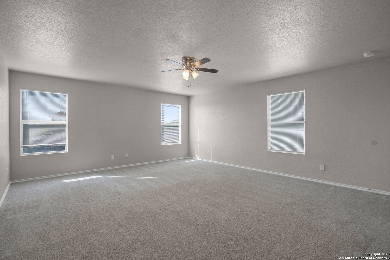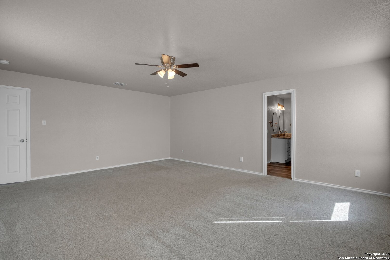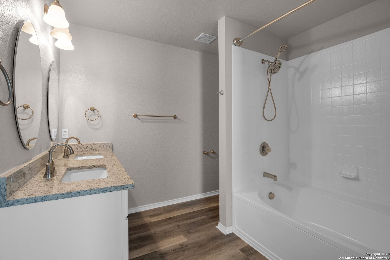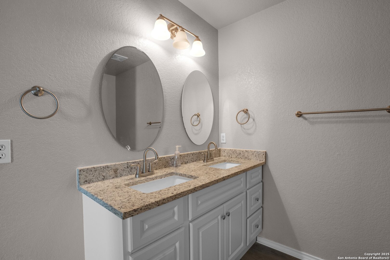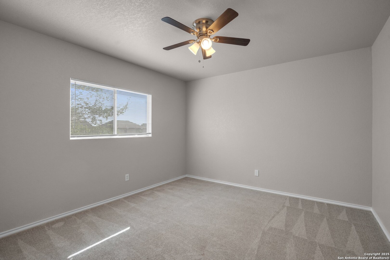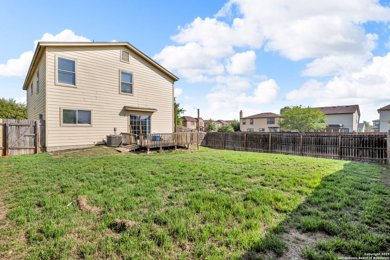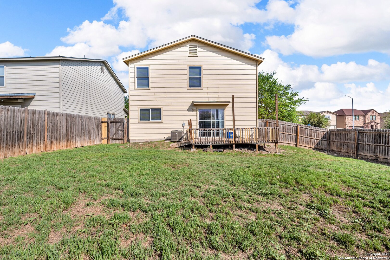Property Details
ARABIAN CRK
San Antonio, TX 78244
$229,900
3 BD | 2 BA | 2,380 SqFt
Property Description
Welcome to this updated 3-bedroom, 2-bathroom home, perfectly situated on a corner lot in a prime location! With easy access to Randolph AFB, top-rated schools, and fantastic dining options, this home offers the perfect blend of convenience, comfort, and style. Step inside and be greeted by a spacious, thoughtfully designed layout where all bedrooms are located upstairs, ensuring privacy and tranquility. The generously sized primary suite is a true retreat, featuring double vanities for added convenience and a large walk-in closet. An upstairs loft provides a versatile space, perfect for a home office, media room, or play area. The beautifully updated interior boasts modern finishes, creating a warm and inviting atmosphere throughout. The open-concept living area flows effortlessly into the kitchen, which features stainless steel appliances, ample storage, and a functional layout-ideal for both everyday living and entertaining. The family room overlooks the oversized backyard-a perfect outdoor escape for gatherings, gardening, or simply soaking in the fresh air. With abundant natural light and the addition of a spacious corner lot, this home feels open, bright, and welcoming. Whether you're relaxing indoors or hosting family and friends in your expansive backyard, this home is a true gem.
Property Details
- Status:Available
- Type:Residential (Purchase)
- MLS #:1854645
- Year Built:2008
- Sq. Feet:2,380
Community Information
- Address:7730 ARABIAN CRK San Antonio, TX 78244
- County:Bexar
- City:San Antonio
- Subdivision:MUSTANG VALLEY
- Zip Code:78244
School Information
- School System:Judson
- High School:Wagner
- Middle School:Metzger
- Elementary School:Woodlake
Features / Amenities
- Total Sq. Ft.:2,380
- Interior Features:Two Living Area, Two Eating Areas, Walk-In Pantry, Game Room, Utility Room Inside, All Bedrooms Upstairs, High Ceilings, Open Floor Plan, Laundry Main Level, Walk in Closets
- Fireplace(s): Not Applicable
- Floor:Carpeting, Vinyl
- Inclusions:Chandelier, Washer Connection, Dryer Connection, Stove/Range, Dishwasher, Smoke Alarm, Electric Water Heater
- Master Bath Features:Tub/Shower Combo, Double Vanity, Garden Tub
- Exterior Features:Deck/Balcony, Privacy Fence, Double Pane Windows
- Cooling:One Central
- Heating Fuel:Electric
- Heating:Central
- Master:20x17
- Bedroom 2:13x12
- Bedroom 3:12x12
- Dining Room:17x17
- Kitchen:18x14
Architecture
- Bedrooms:3
- Bathrooms:2
- Year Built:2008
- Stories:2
- Style:Two Story
- Roof:Composition
- Foundation:Slab
- Parking:One Car Garage
Property Features
- Neighborhood Amenities:None
- Water/Sewer:City
Tax and Financial Info
- Proposed Terms:Conventional, FHA, VA, Cash, Investors OK
- Total Tax:5028.16
3 BD | 2 BA | 2,380 SqFt

