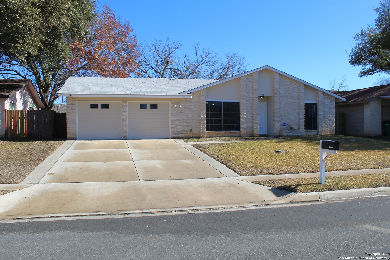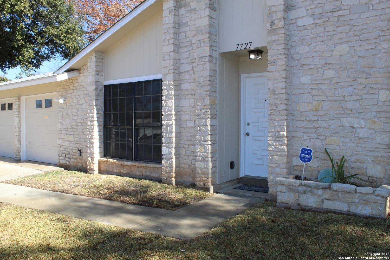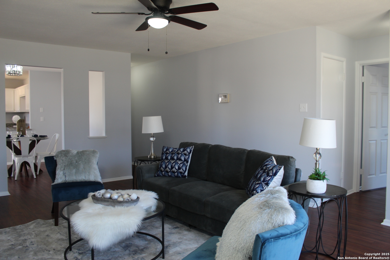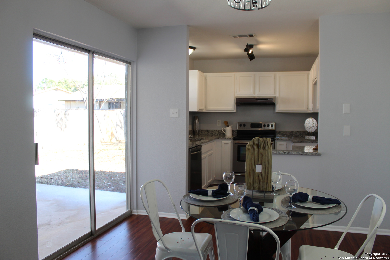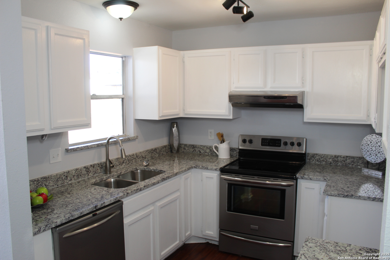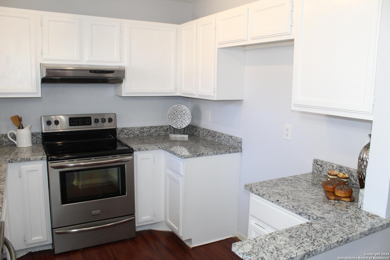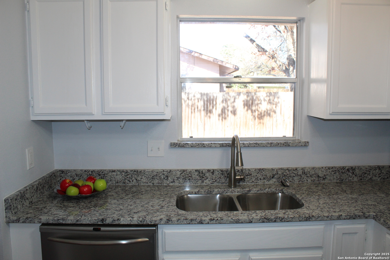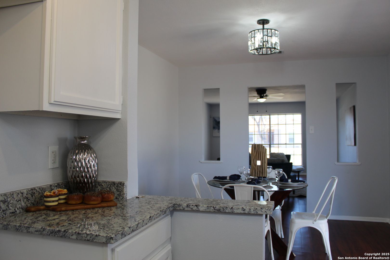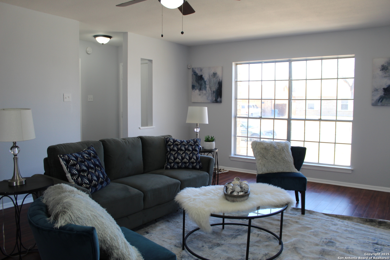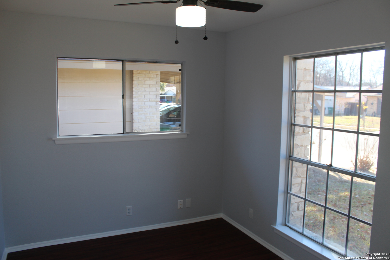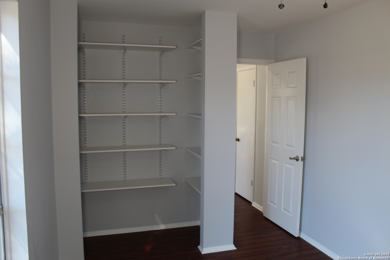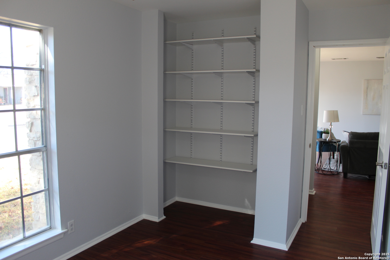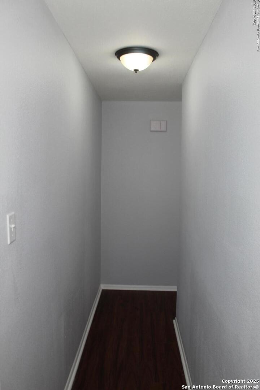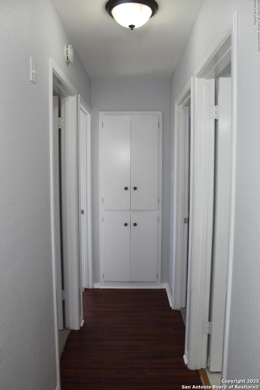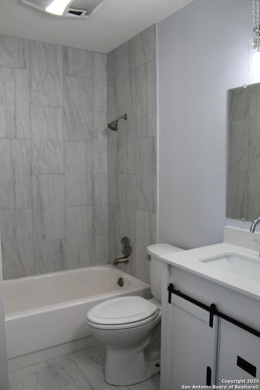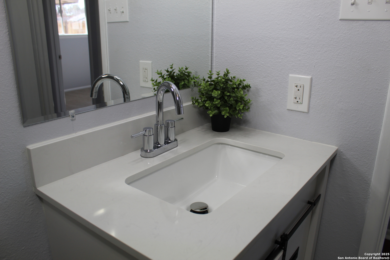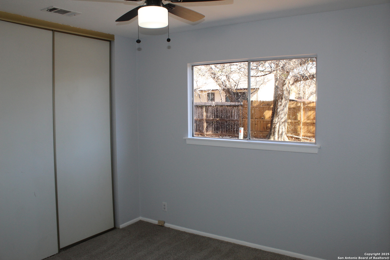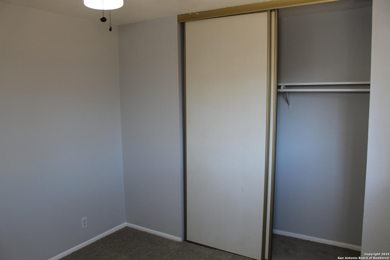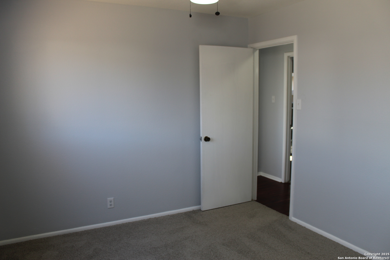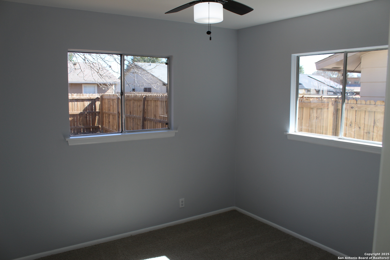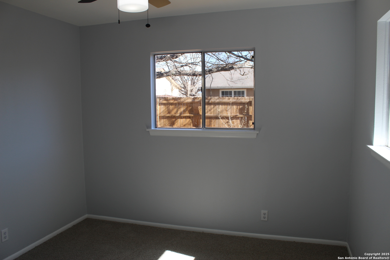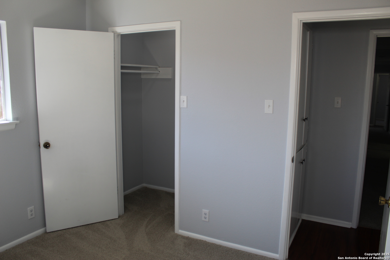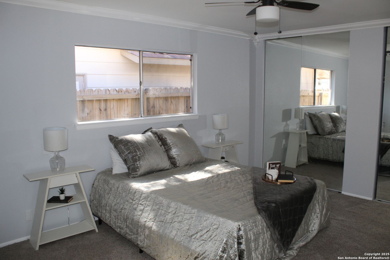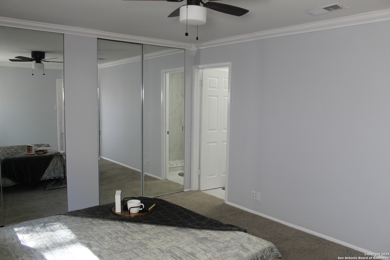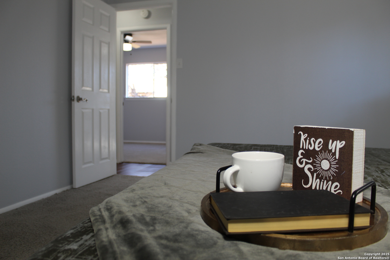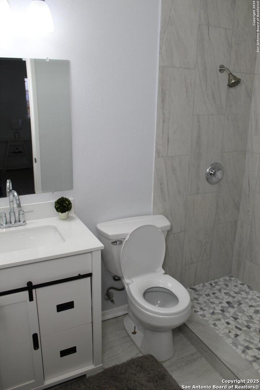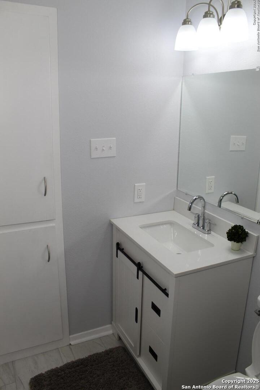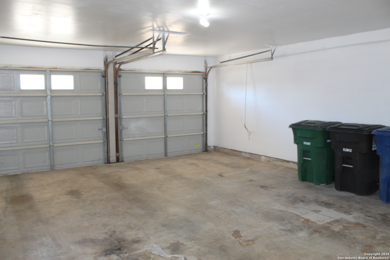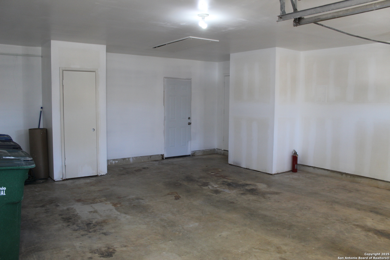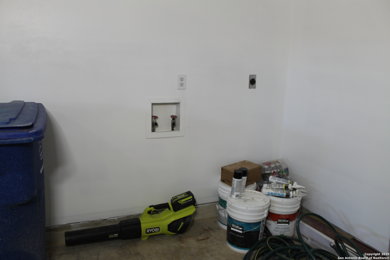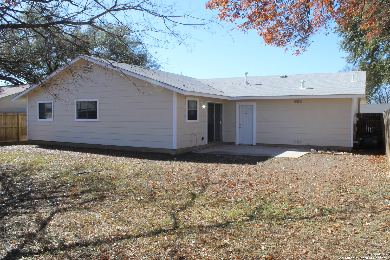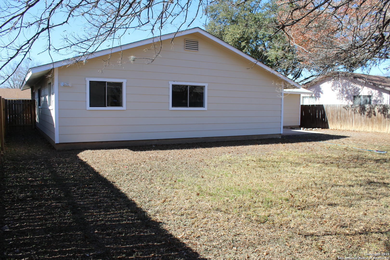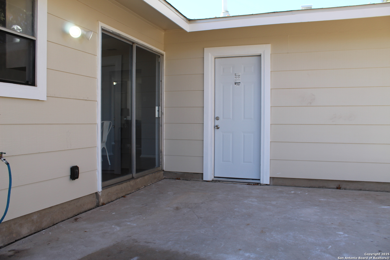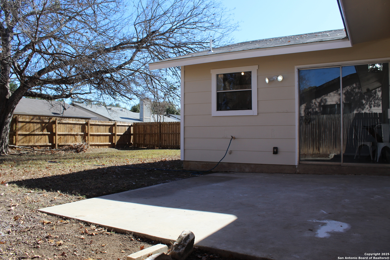Property Details
Pipers View St
San Antonio, TX 78251
$229,000
4 BD | 2 BA | 1,341 SqFt
Property Description
Welcome to 7727 Pipers View, a beautifully updated 4-bedroom, 2-bathroom home in San Antonio, TX. Recently remodeled, this home boasts new granite countertops, custom large tile showers in both bathrooms, and fresh new carpet throughout. The spacious and inviting layout includes a dedicated home office, perfect for remote work or study. Modern light fixtures add a touch of elegance to the home, creating a bright and airy atmosphere. With its stylish upgrades and functional floor plan, this property offers both comfort and convenience for your family. Don't miss your chance to make this move-in ready gem your new home!
Property Details
- Status:Available
- Type:Residential (Purchase)
- MLS #:1835937
- Year Built:1974
- Sq. Feet:1,341
Community Information
- Address:7727 Pipers View St San Antonio, TX 78251
- County:Bexar
- City:San Antonio
- Subdivision:PIPERS MEADOW
- Zip Code:78251
School Information
- School System:Northside
- High School:Holmes Oliver W
- Middle School:Jordan
- Elementary School:Myers Virginia
Features / Amenities
- Total Sq. Ft.:1,341
- Interior Features:One Living Area, Separate Dining Room, Eat-In Kitchen, Breakfast Bar, Study/Library, Utility Area in Garage, 1st Floor Lvl/No Steps, Open Floor Plan, Cable TV Available, High Speed Internet, All Bedrooms Downstairs, Laundry Main Level, Laundry in Garage, Walk in Closets, Attic - Pull Down Stairs
- Fireplace(s): Not Applicable
- Floor:Carpeting, Ceramic Tile, Laminate
- Inclusions:Ceiling Fans, Chandelier, Washer Connection, Dryer Connection, Stove/Range, Disposal, Dishwasher, Vent Fan, Security System (Owned), Gas Water Heater, Smooth Cooktop, Solid Counter Tops, Carbon Monoxide Detector, City Garbage service
- Master Bath Features:Shower Only
- Exterior Features:Patio Slab, Privacy Fence, Solar Screens
- Cooling:One Central
- Heating Fuel:Natural Gas
- Heating:Central
- Master:15x12
- Bedroom 2:10x10
- Bedroom 3:10x10
- Bedroom 4:10x10
- Dining Room:10x10
- Family Room:10x10
- Kitchen:10x10
- Office/Study:10x10
Architecture
- Bedrooms:4
- Bathrooms:2
- Year Built:1974
- Stories:1
- Style:One Story, Contemporary
- Roof:Composition
- Foundation:Slab
- Parking:Two Car Garage
Property Features
- Lot Dimensions:65X110
- Neighborhood Amenities:None
- Water/Sewer:City
Tax and Financial Info
- Proposed Terms:Conventional, VA, Cash
- Total Tax:5625.21
4 BD | 2 BA | 1,341 SqFt

