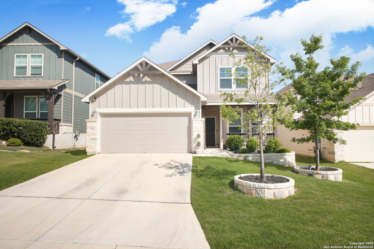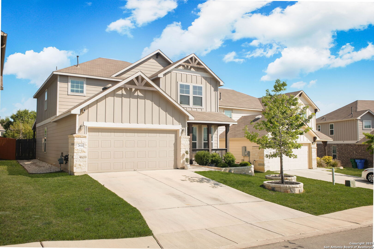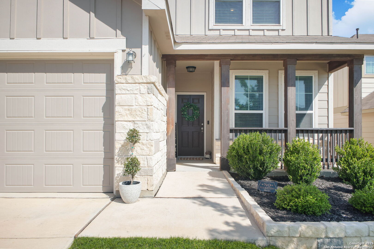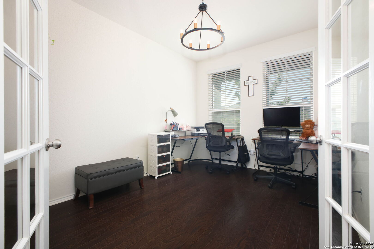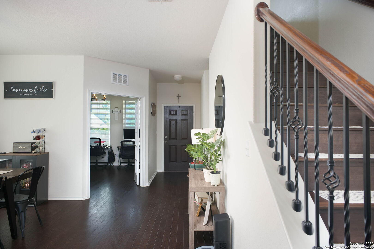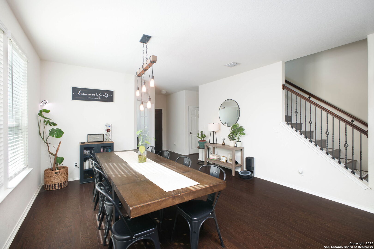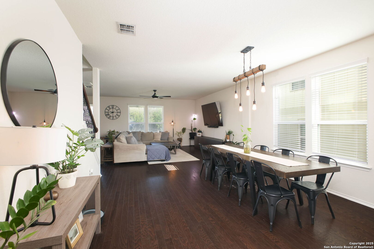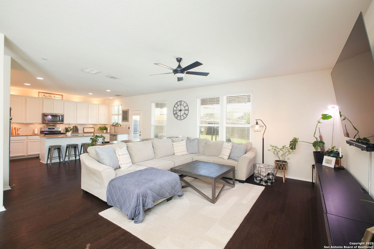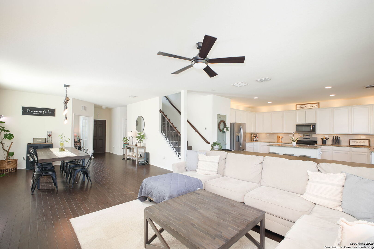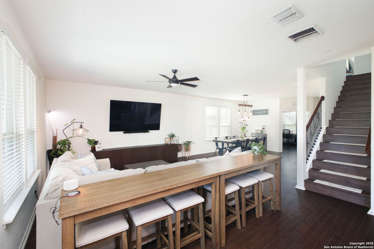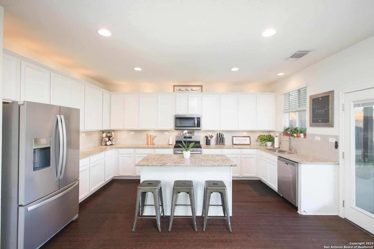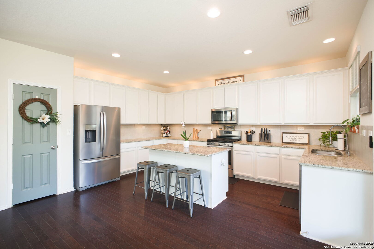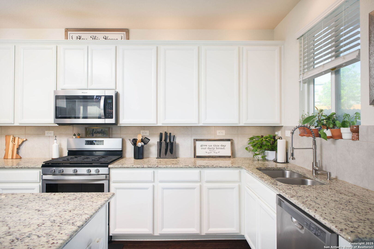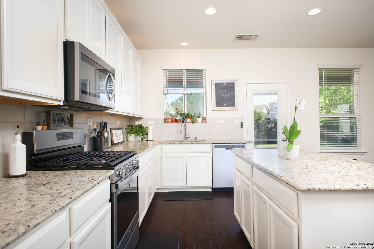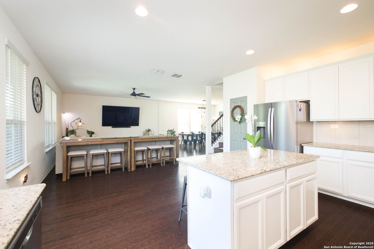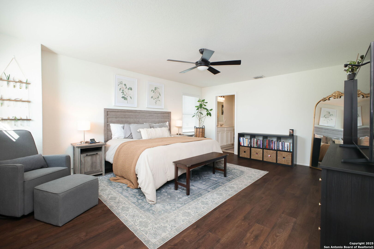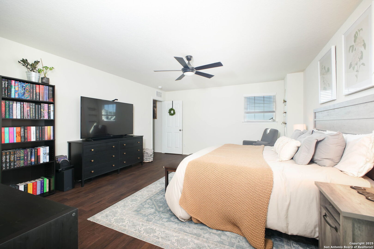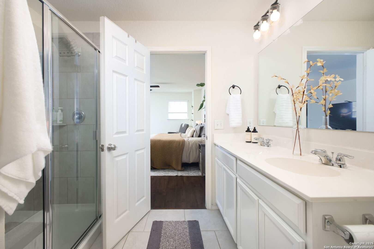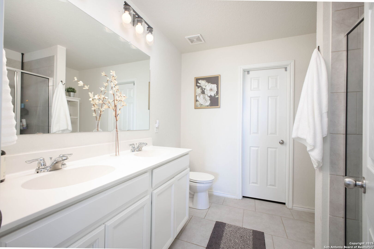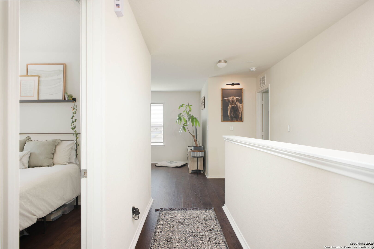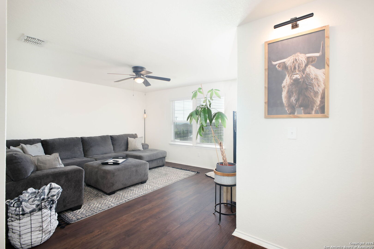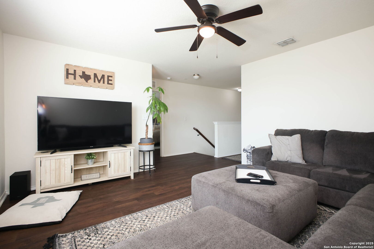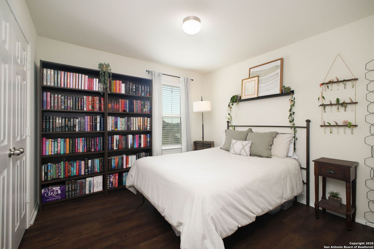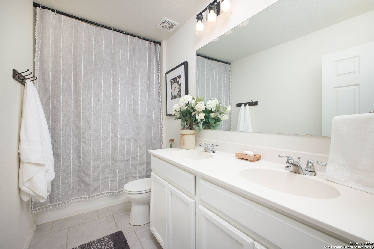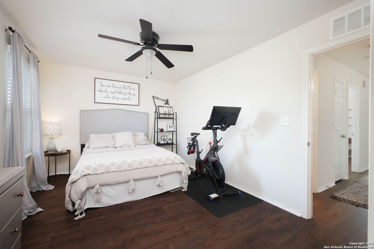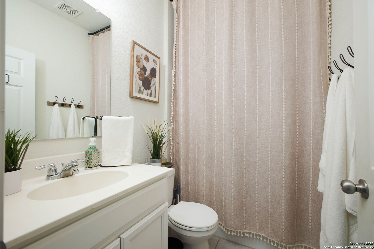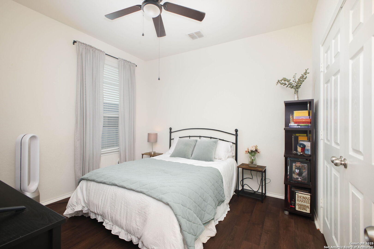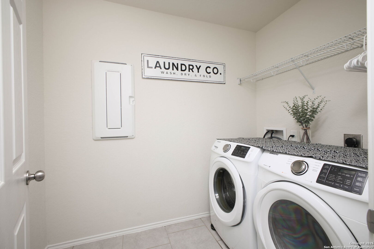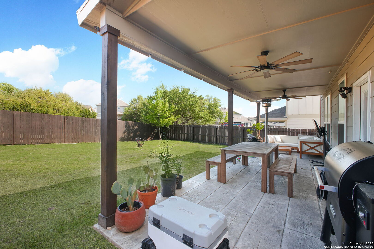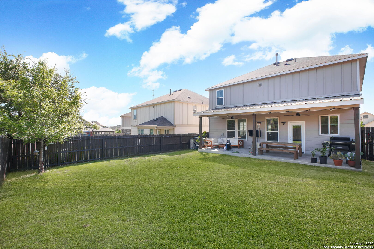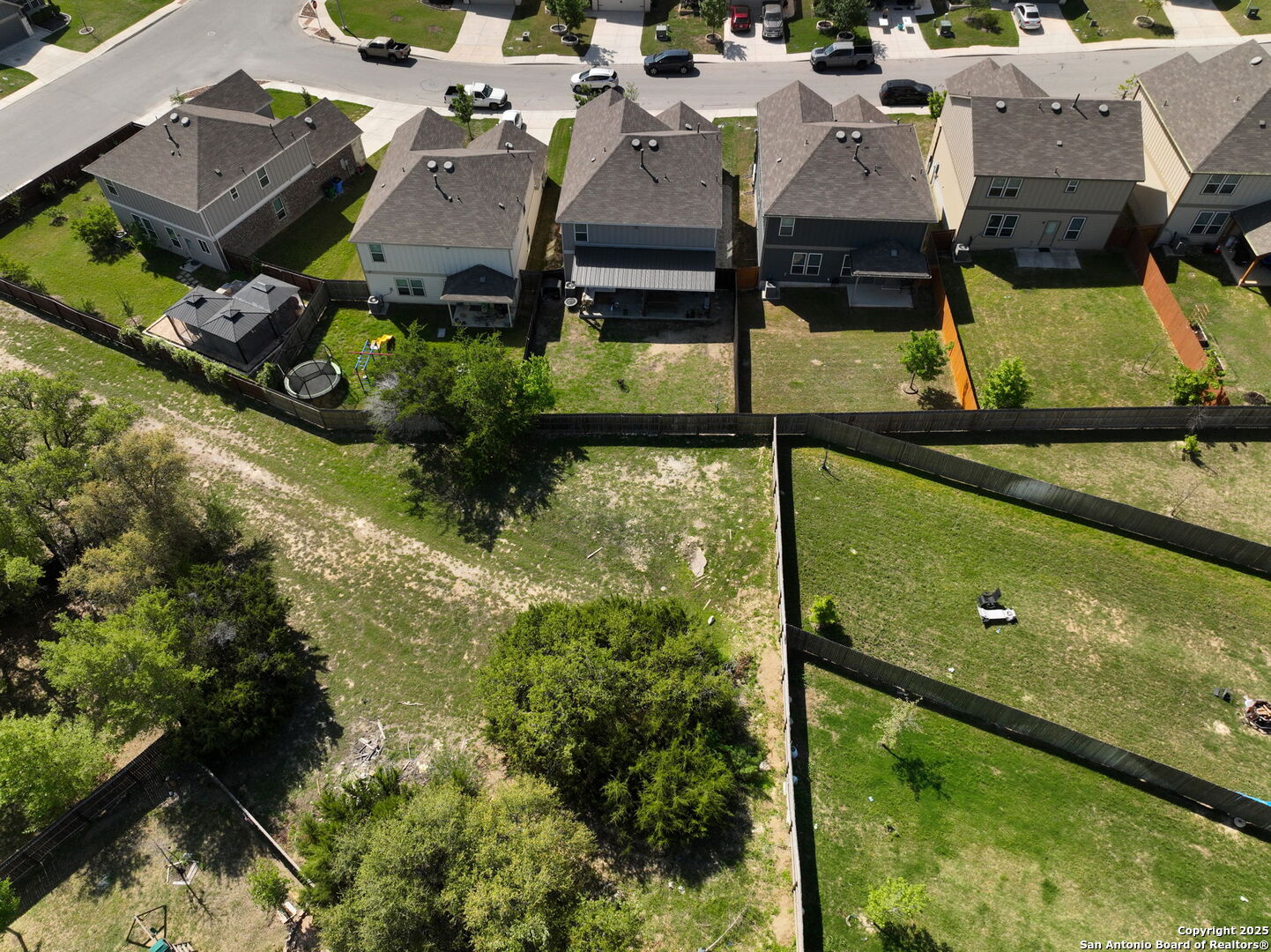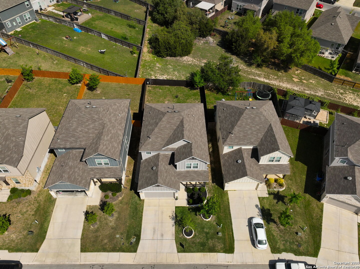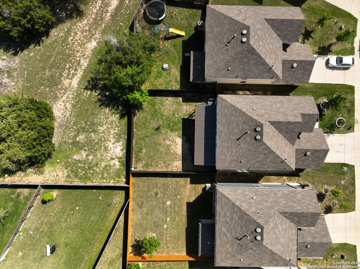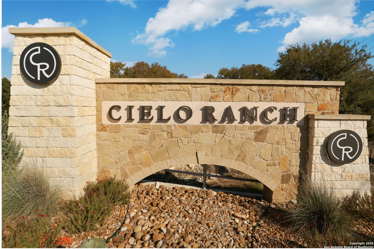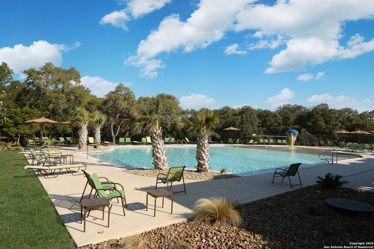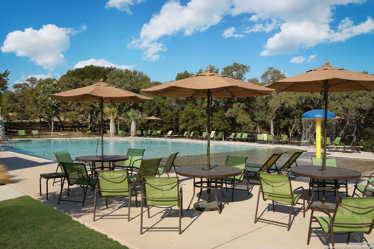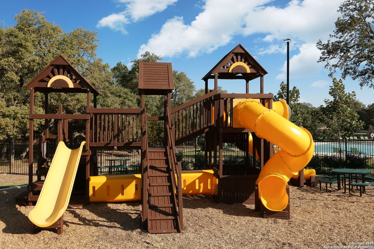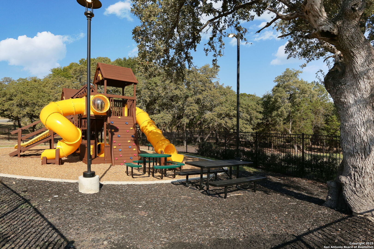Property Details
Ponderosa Pine
Boerne, TX 78015
$435,000
4 BD | 3 BA | 2,601 SqFt
Property Description
Welcome to 7611 Ponderosa Pine, a thoughtfully crafted 4-bedroom, 3-bathroom home in the highly desirable Cielo Ranch community of Boerne. Built in 2019 and lovingly maintained by its original owner, this 2,601 sq. ft. residence blends comfort, style, and functionality in every detail. Inside, you'll find a spacious open-concept layout with no carpet throughout the home, featuring luxury laminate flooring. The heart of the home is a modern kitchen that flows beautifully into the dining and living areas-perfect for hosting and everyday living. The floor plan offers a full bedroom and bathroom downstairs, ideal for guests or multigenerational living, plus a dedicated study for remote work or quiet productivity. Upstairs, the serene primary suite provides a relaxing retreat with ample space and comfort. Step outside to an oversized custom covered patio and a private backyard, designed for peaceful evenings or weekend entertaining. Located in the award-winning Boerne ISD and just minutes from The Rim, La Cantera, Six Flags, and Downtown Boerne, this home offers the perfect blend of Hill Country charm and city convenience.
Property Details
- Status:Contract Pending
- Type:Residential (Purchase)
- MLS #:1848615
- Year Built:2019
- Sq. Feet:2,601
Community Information
- Address:7611 Ponderosa Pine Boerne, TX 78015
- County:Bexar
- City:Boerne
- Subdivision:CIELORANCH
- Zip Code:78015
School Information
- School System:Boerne
- High School:Boerne
- Middle School:Voss Middle School
- Elementary School:Fair Oaks Ranch
Features / Amenities
- Total Sq. Ft.:2,601
- Interior Features:Two Living Area, Liv/Din Combo, Separate Dining Room, Eat-In Kitchen, Two Eating Areas, Island Kitchen, Study/Library, Loft, Utility Room Inside, Secondary Bedroom Down, Open Floor Plan, Laundry Upper Level, Laundry Room
- Fireplace(s): Not Applicable
- Floor:Laminate
- Inclusions:Ceiling Fans, Washer Connection, Dryer Connection, Washer, Dryer, Microwave Oven, Gas Cooking, Refrigerator, Dishwasher, Water Softener (owned), Garage Door Opener, Plumb for Water Softener
- Master Bath Features:Double Vanity
- Exterior Features:Bar-B-Que Pit/Grill, Privacy Fence
- Cooling:One Central
- Heating Fuel:Natural Gas
- Heating:Central
- Master:18x15
- Bedroom 2:11x11
- Bedroom 3:15x11
- Bedroom 4:11x11
- Dining Room:15x15
- Kitchen:17x15
- Office/Study:14x10
Architecture
- Bedrooms:4
- Bathrooms:3
- Year Built:2019
- Stories:2
- Style:Two Story
- Roof:Composition
- Foundation:Slab
- Parking:Attached
Property Features
- Neighborhood Amenities:Pool, Park/Playground
- Water/Sewer:Water System, Sewer System
Tax and Financial Info
- Proposed Terms:Conventional, FHA, VA, Cash
4 BD | 3 BA | 2,601 SqFt

