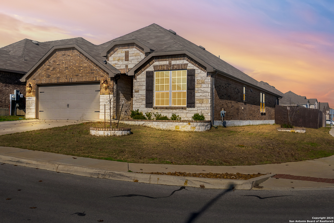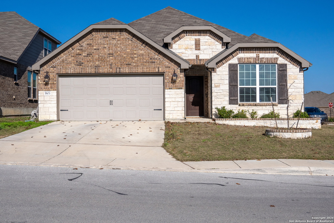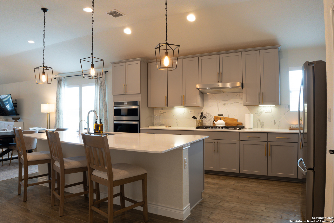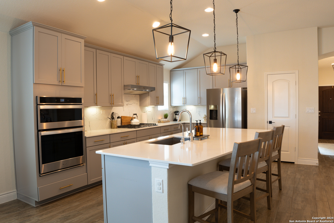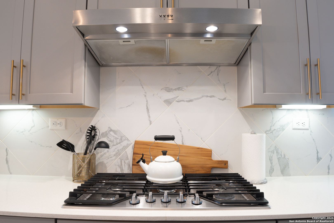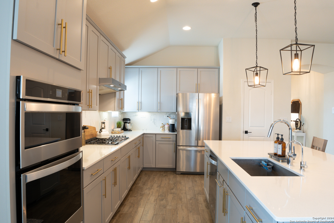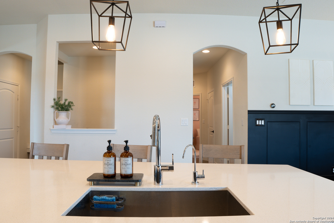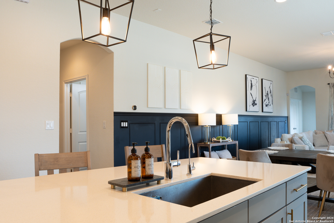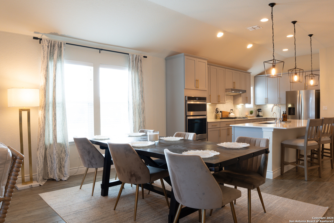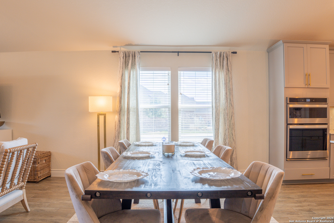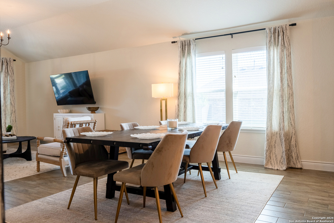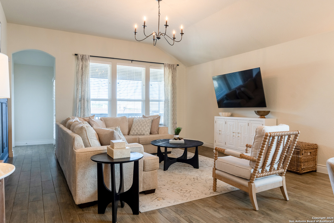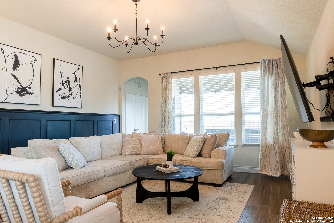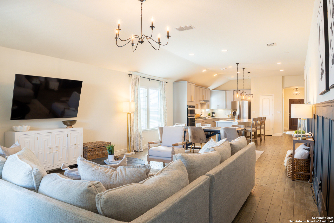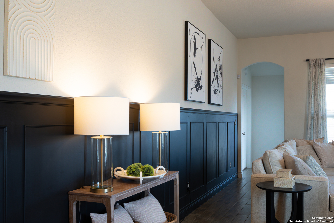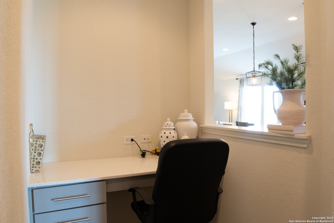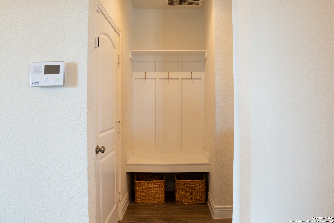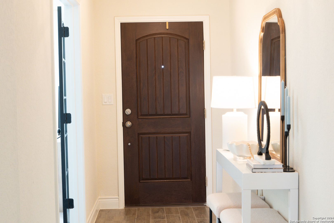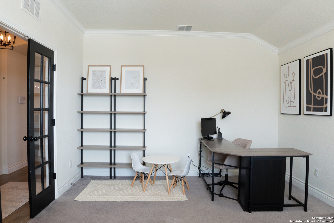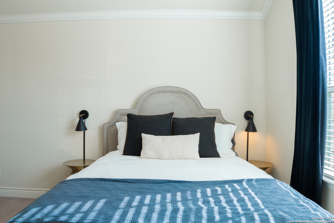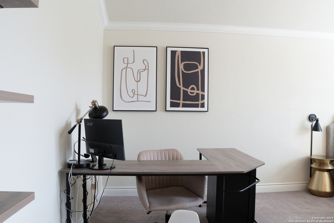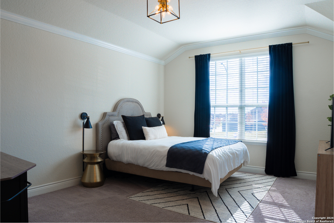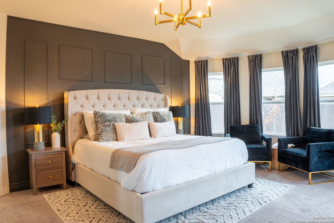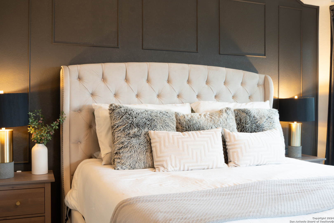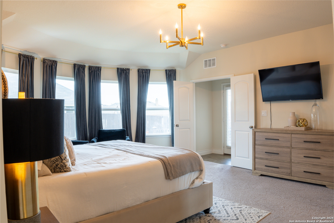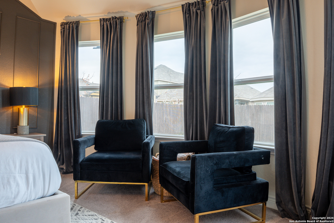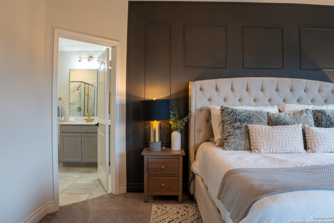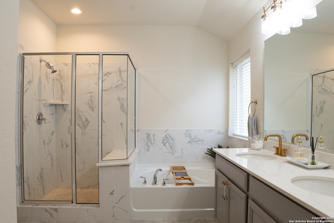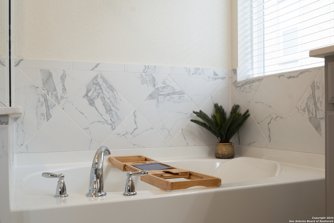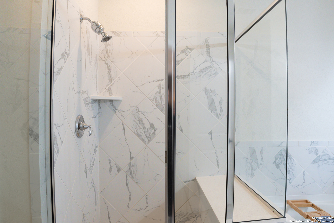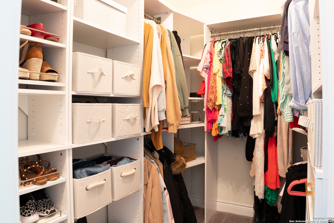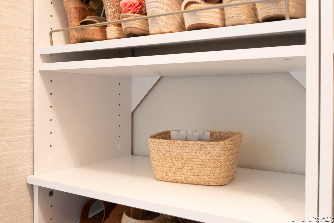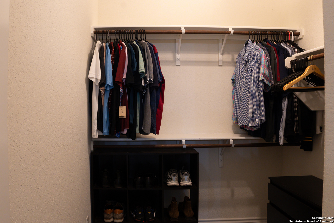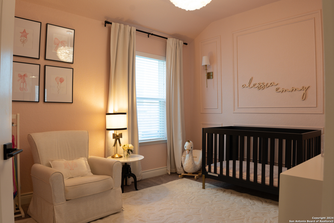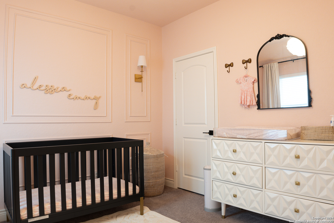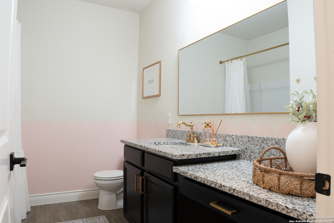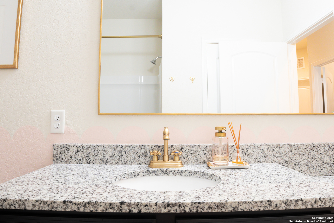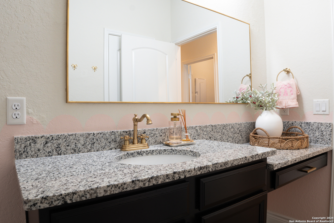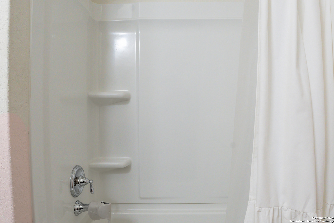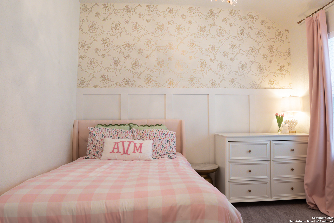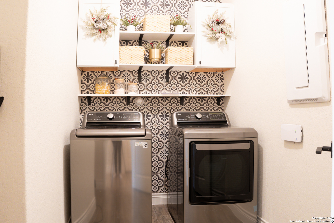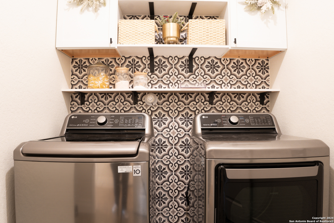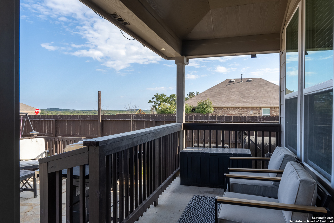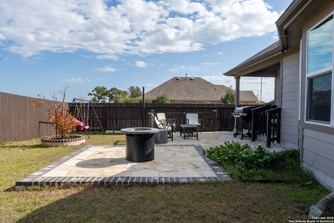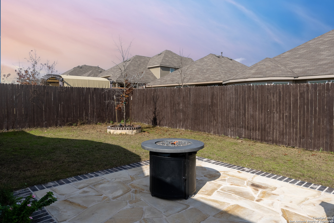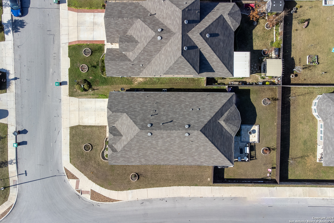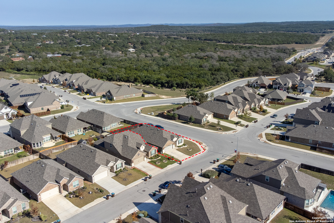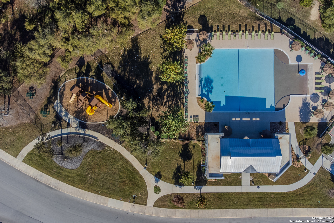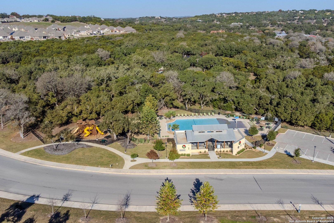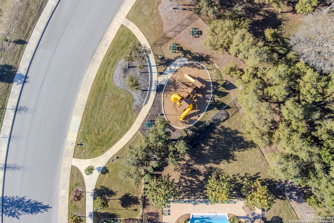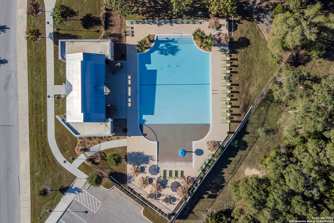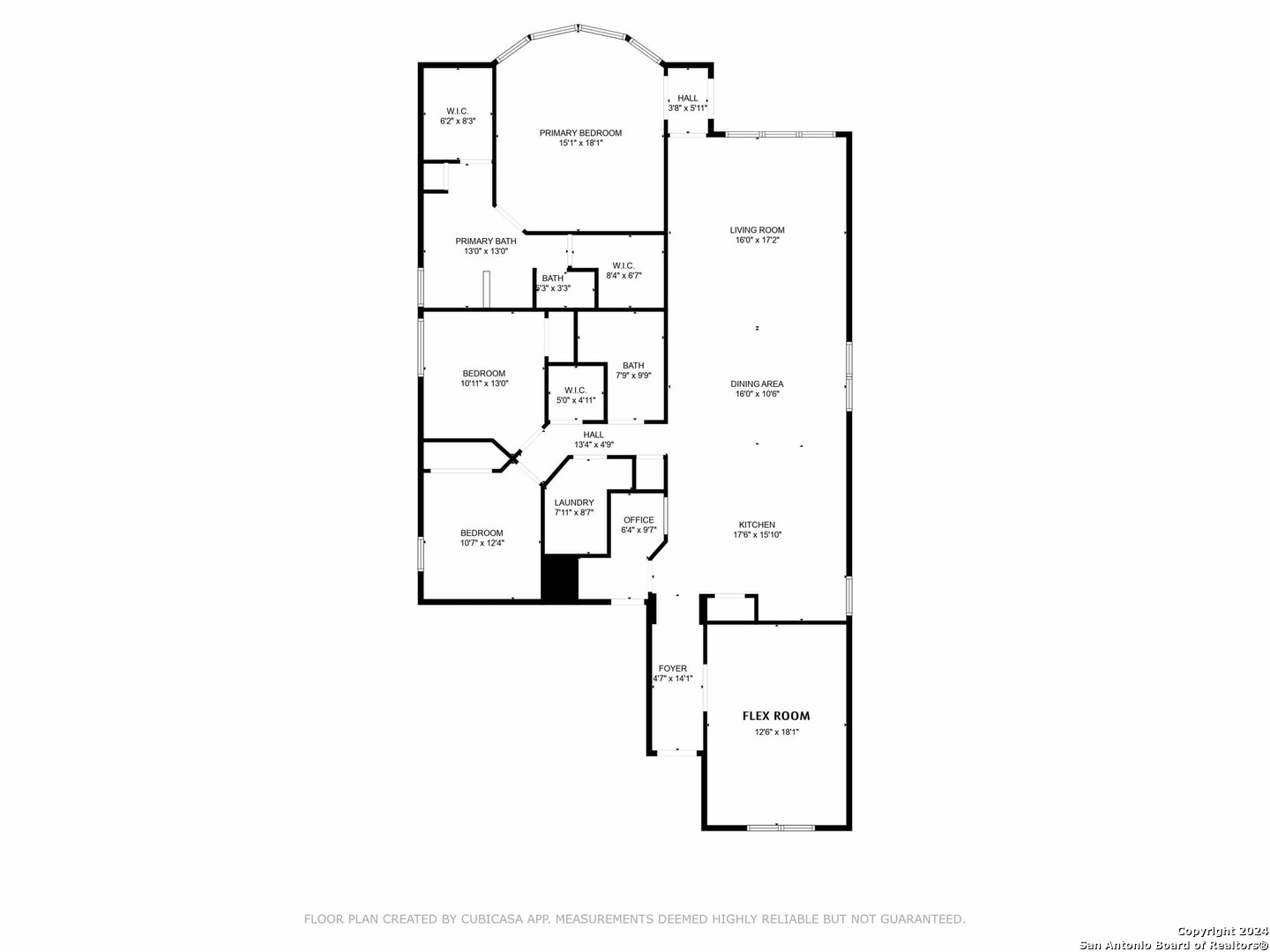Property Details
PECOS RDG
Boerne, TX 78015
$435,000
3 BD | 2 BA | 2,189 SqFt
Property Description
Welcome to this stunning single-story home in the sought-after Cielo Ranch community! With 2,189 sq. ft. of thoughtfully designed living space, this home perfectly blends style and functionality. Featuring 3 spacious bedrooms, 2 baths, and an oversized flex room with elegant French doors, this home offers versatility for your lifestyle. The gourmet kitchen boasts a large island, gas stove, and ample room for entertaining, while the upgraded wall accents throughout the home add a designer touch. The primary suite is a true retreat with a bay window, 2 separate owner's closets, and a spa-like bath. Step outside to enjoy the oversized backyard with an extended patio and built-in grilling station, perfect for hosting gatherings. Situated on a corner lot, this brick beauty offers both curb appeal and convenience. Located in Boerne ISD with Bexar County taxes, and just a short walk to Cielo Ranch's community pool and playscape, this home delivers lifestyle and location in one. Don't miss your chance to call 7603 Pecos Ridge your home!
Property Details
- Status:Contract Pending
- Type:Residential (Purchase)
- MLS #:1830209
- Year Built:2019
- Sq. Feet:2,189
Community Information
- Address:7603 PECOS RDG Boerne, TX 78015
- County:Bexar
- City:Boerne
- Subdivision:OVERLOOK AT CIELO-RANCH
- Zip Code:78015
School Information
- School System:Boerne
- High School:Boerne Champion
- Middle School:Voss Middle School
- Elementary School:Fair Oaks Ranch
Features / Amenities
- Total Sq. Ft.:2,189
- Interior Features:One Living Area, Liv/Din Combo, Island Kitchen, Study/Library, Open Floor Plan, Laundry Main Level, Laundry Room
- Fireplace(s): Not Applicable
- Floor:Carpeting, Ceramic Tile
- Inclusions:Chandelier, Washer Connection, Dryer Connection, Cook Top, Built-In Oven, Microwave Oven, Gas Cooking, Dishwasher
- Master Bath Features:Tub/Shower Separate, Double Vanity, Garden Tub
- Cooling:One Central
- Heating Fuel:Natural Gas
- Heating:Central
- Master:15x18
- Bedroom 2:10x13
- Bedroom 3:10x12
- Dining Room:16x10
- Kitchen:17x15
- Office/Study:6x9
Architecture
- Bedrooms:3
- Bathrooms:2
- Year Built:2019
- Stories:1
- Style:One Story, Traditional
- Roof:Composition
- Foundation:Slab
- Parking:Two Car Garage, Attached
Property Features
- Neighborhood Amenities:Pool, Park/Playground
- Water/Sewer:Water System, Sewer System, City
Tax and Financial Info
- Proposed Terms:Conventional, FHA, VA, Cash
- Total Tax:7960.82
3 BD | 2 BA | 2,189 SqFt

