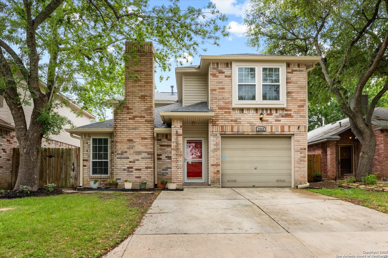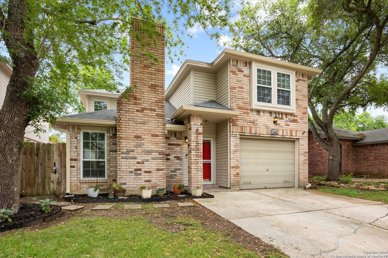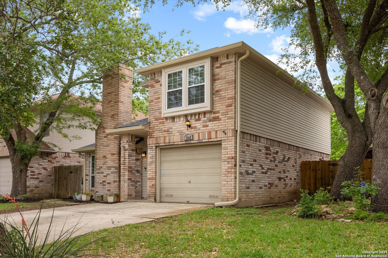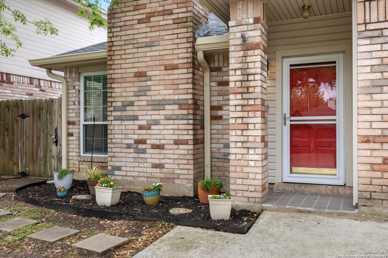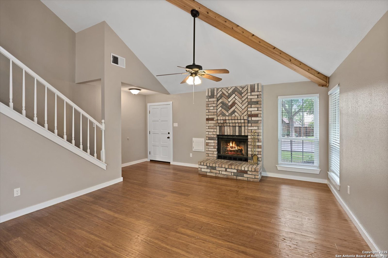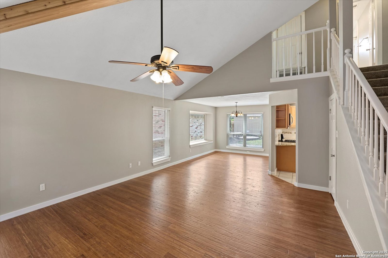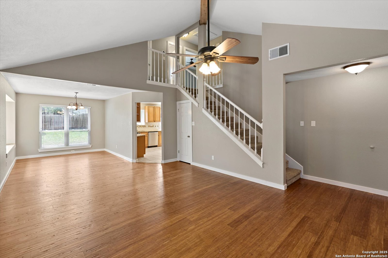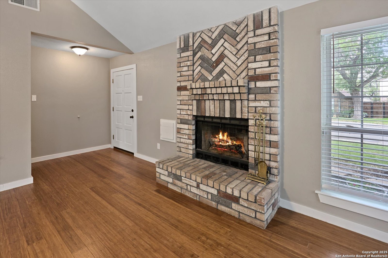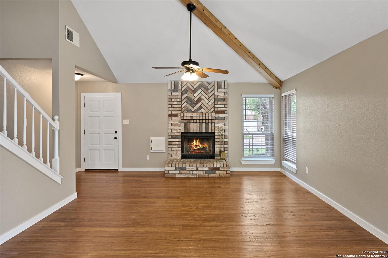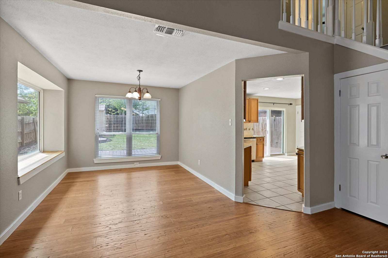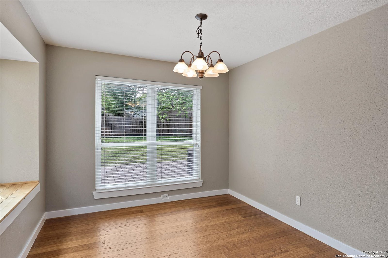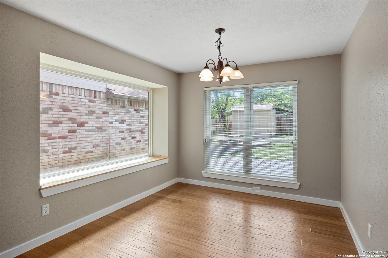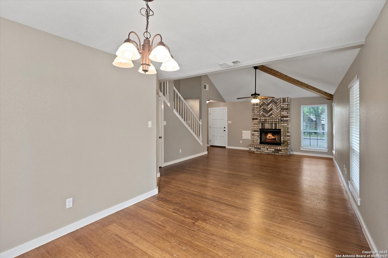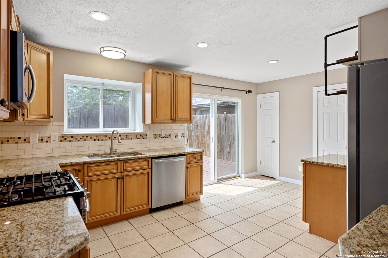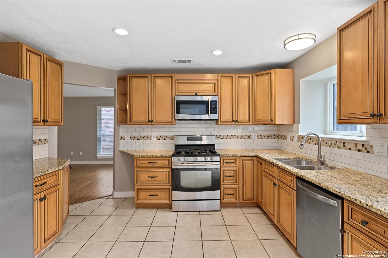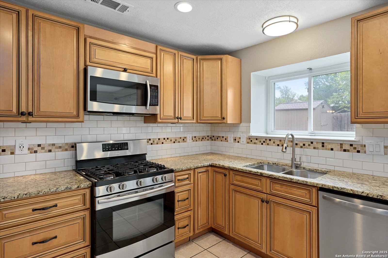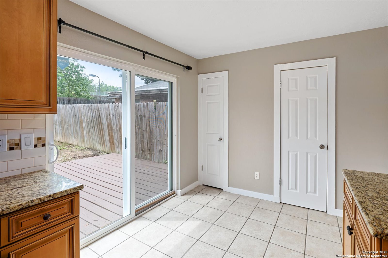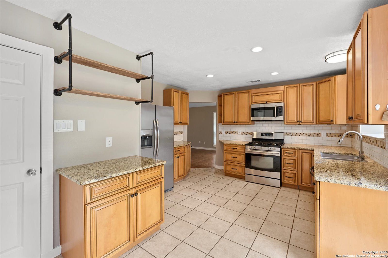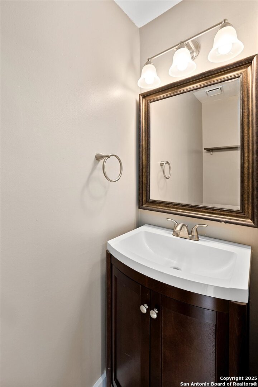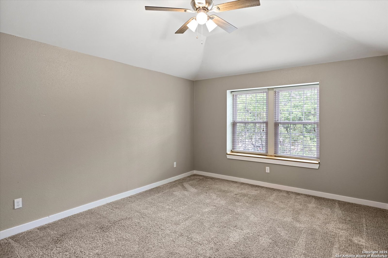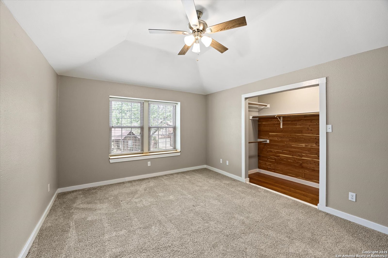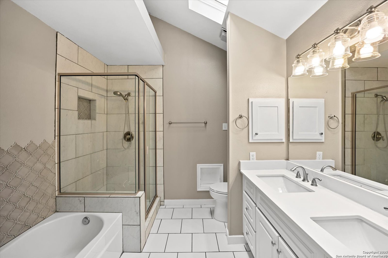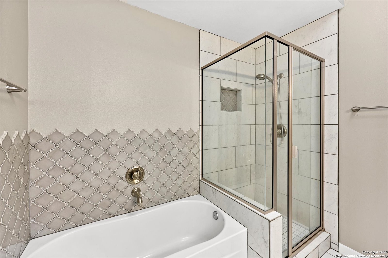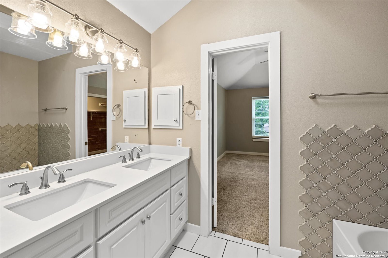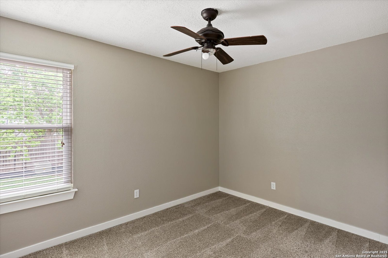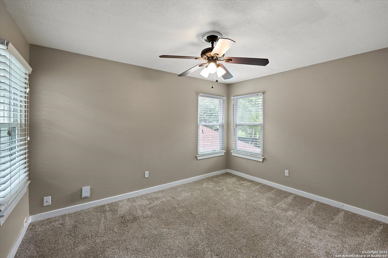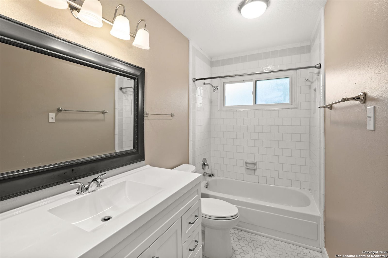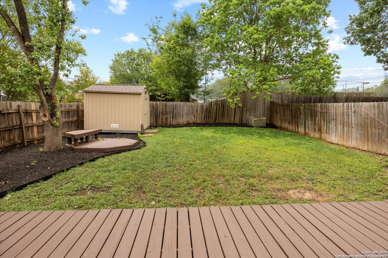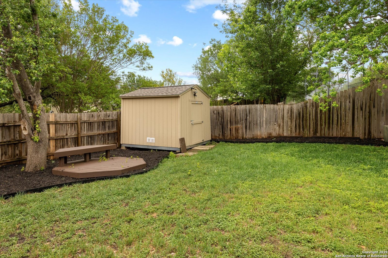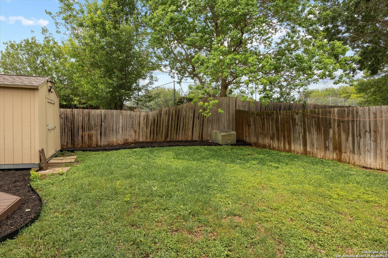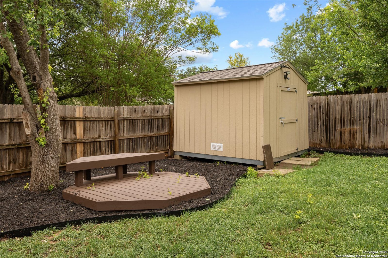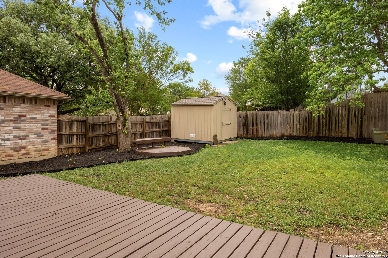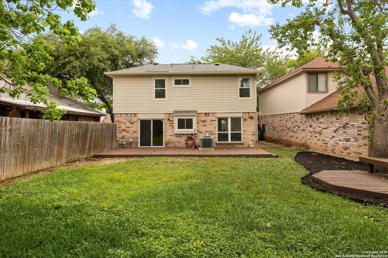Property Details
Tantivity
San Antonio, TX 78249
$299,900
3 BD | 3 BA | 1,602 SqFt
Property Description
Discover this beautifully maintained 3-bedroom, 2.5-bath home featuring an open-concept layout perfect for modern living. Ideally located with quick access to UTSA, USAA, and the Medical Center, this home offers both comfort and convenience. The stunning kitchen boasts rich cabinetry, granite countertops, gas cooking, soft-close drawers, and USB ports-designed for today's lifestyle. Enjoy peace of mind with recent upgrades, including freshly painted interior (2025), new siding (2024), roof (2024), HVAC (2023), and a new water heater (2024). Additional highlights include stylishly updated bathrooms, a cedar-lined master closet, and a cozy wood-burning fireplace with a gas starter. Don't miss your chance to own a move-in-ready gem in an established neighborhood with fantastic amenities!
Property Details
- Status:Available
- Type:Residential (Purchase)
- MLS #:1861098
- Year Built:1987
- Sq. Feet:1,602
Community Information
- Address:7542 Tantivity San Antonio, TX 78249
- County:Bexar
- City:San Antonio
- Subdivision:HUNTERS CHASE II NS
- Zip Code:78249
School Information
- School System:Northside
- High School:Louis D Brandeis
- Middle School:Stinson Katherine
- Elementary School:Scobee
Features / Amenities
- Total Sq. Ft.:1,602
- Interior Features:One Living Area, Liv/Din Combo, Eat-In Kitchen, Two Eating Areas, Utility Room Inside, All Bedrooms Upstairs, 1st Floor Lvl/No Steps, Open Floor Plan
- Fireplace(s): One, Living Room, Wood Burning, Gas
- Floor:Carpeting, Ceramic Tile, Wood
- Inclusions:Ceiling Fans, Washer Connection, Dryer Connection, Self-Cleaning Oven, Microwave Oven, Stove/Range, Gas Cooking, Refrigerator, Disposal, Dishwasher, Ice Maker Connection, Electric Water Heater, Garage Door Opener, Solid Counter Tops
- Master Bath Features:Tub/Shower Combo, Double Vanity
- Exterior Features:Patio Slab, Privacy Fence, Double Pane Windows, Storage Building/Shed, Has Gutters, Mature Trees
- Cooling:One Central
- Heating Fuel:Electric
- Heating:Central
- Master:12x18
- Bedroom 2:10x12
- Bedroom 3:10x12
- Dining Room:11x11
- Kitchen:12x17
Architecture
- Bedrooms:3
- Bathrooms:3
- Year Built:1987
- Stories:2
- Style:Two Story
- Roof:Composition
- Foundation:Slab
- Parking:One Car Garage
Property Features
- Neighborhood Amenities:Pool, Park/Playground
- Water/Sewer:Water System, Sewer System
Tax and Financial Info
- Proposed Terms:Conventional, FHA, VA, Cash
- Total Tax:5890.59
3 BD | 3 BA | 1,602 SqFt

