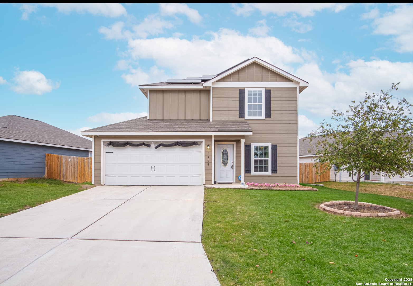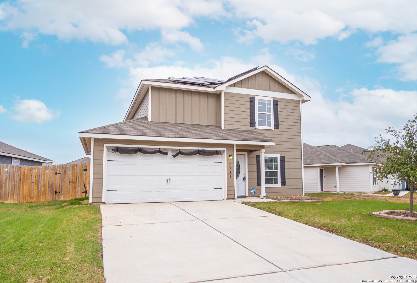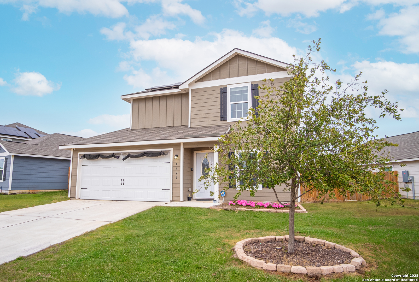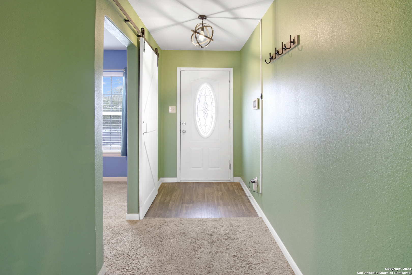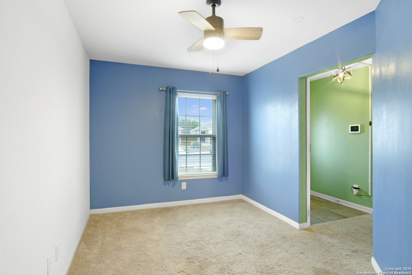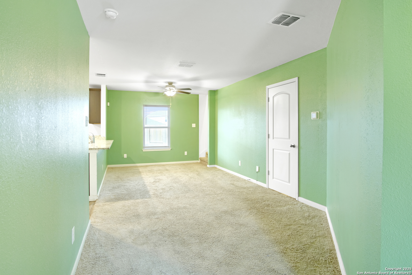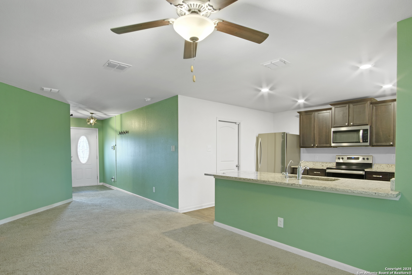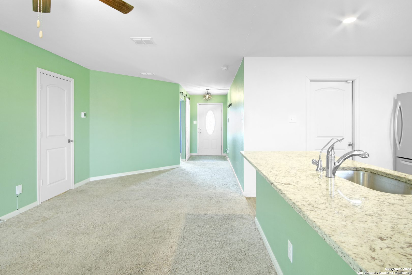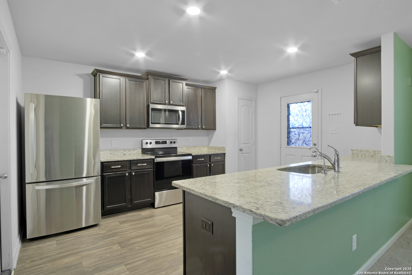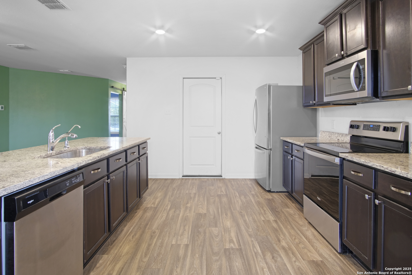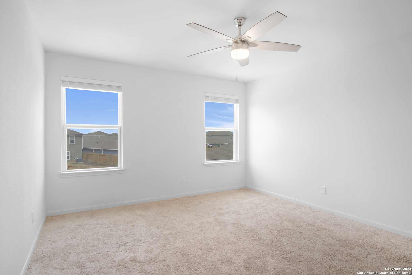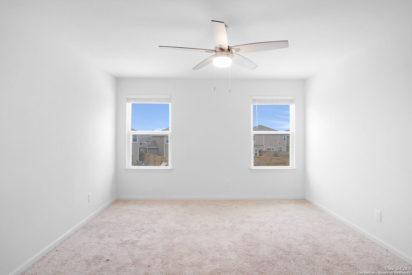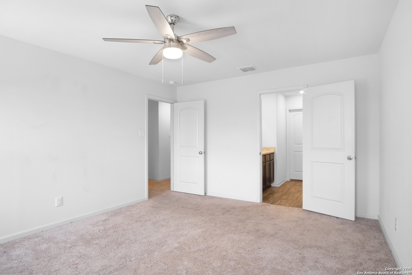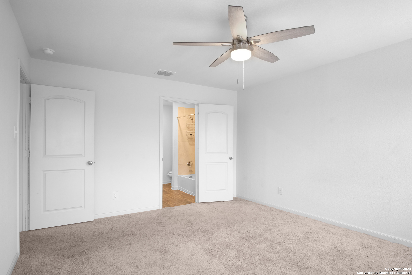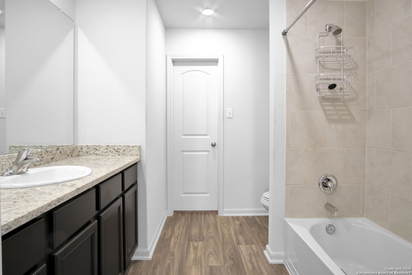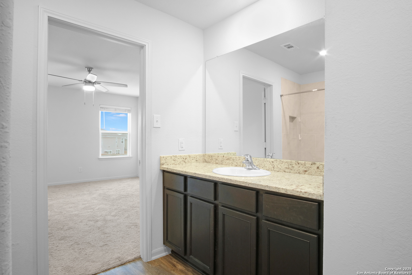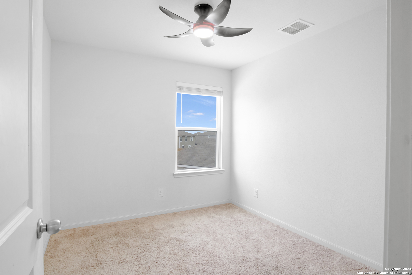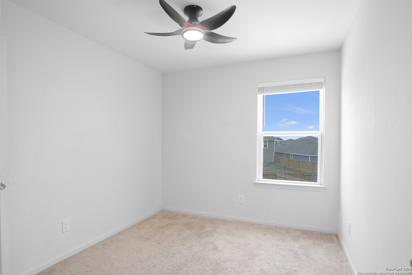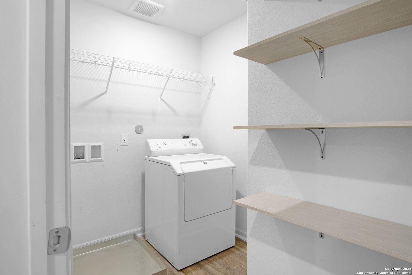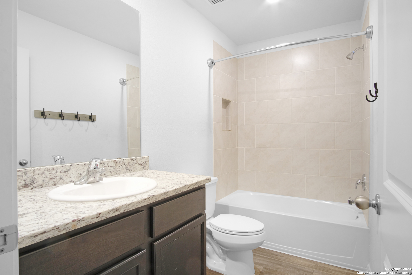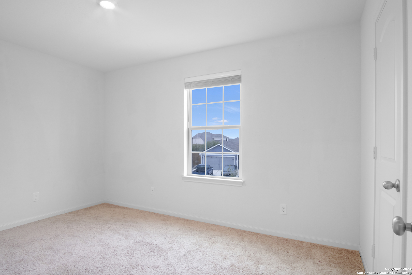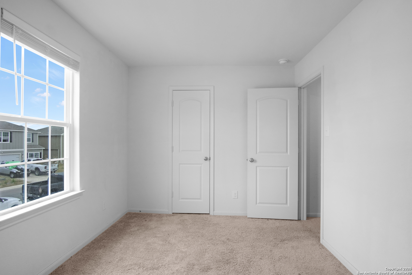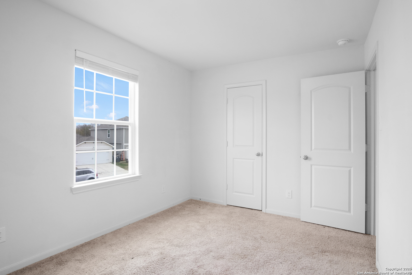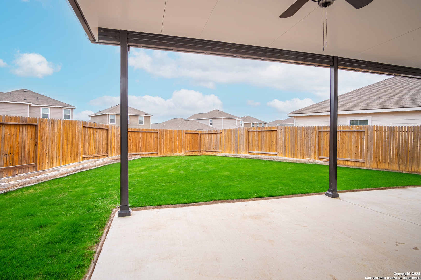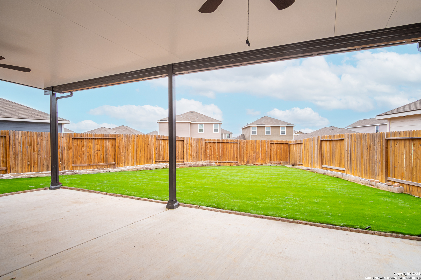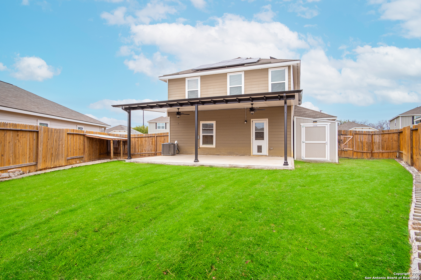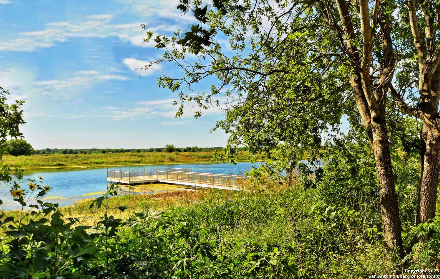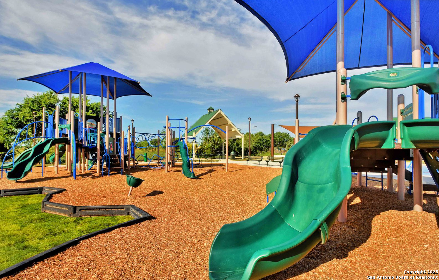Property Details
AARON JORDAN DR
San Antonio, TX 78252
$285,000
3 BD | 3 BA | 1,446 SqFt
Property Description
3-bedroom, 2.5-bath home in Luckey Ranch with SOLAR PANELS offers a perfect blend of comfort, style, and convenience. The open floor plan boasts granite countertops throughout and a chef-ready kitchen that flows seamlessly into the Family Room and dining room, which can double as a home office. Upstairs, you'll find the primary suite, complete with a large walk-in closet, alongside two additional bedrooms and utility room. Step outside to enjoy the large covered patio and storage shed, perfect for outdoor living and storage needs. Additional features include a 2-car garage and access to fantastic neighborhood amenities, such as a park, playground, BBQ grills, basketball court, lake park with jogging trails, and a fishing pier. Conveniently located just minutes from major highways, Lackland AFB, shopping centers, HEB, and more, this home offers everything you need for modern living. Don't miss your chance to make it your own!
Property Details
- Status:Available
- Type:Residential (Purchase)
- MLS #:1835414
- Year Built:2022
- Sq. Feet:1,446
Community Information
- Address:7328 AARON JORDAN DR San Antonio, TX 78252
- County:Bexar
- City:San Antonio
- Subdivision:LUCKEY RANCH
- Zip Code:78252
School Information
- School System:Medina Valley I.S.D.
- High School:Medina Valley
- Middle School:Medina Valley
- Elementary School:Luckey Ranch
Features / Amenities
- Total Sq. Ft.:1,446
- Interior Features:One Living Area, Liv/Din Combo, Utility Room Inside, All Bedrooms Upstairs, 1st Floor Lvl/No Steps, Open Floor Plan, High Speed Internet, Laundry Upper Level, Laundry Room, Walk in Closets
- Fireplace(s): Not Applicable
- Floor:Carpeting, Laminate
- Inclusions:Ceiling Fans, Washer Connection, Dryer Connection, Microwave Oven, Stove/Range
- Master Bath Features:Tub/Shower Combo
- Exterior Features:Patio Slab, Covered Patio, Privacy Fence, Double Pane Windows
- Cooling:One Central
- Heating Fuel:Electric
- Heating:Central
- Master:15x13
- Bedroom 2:13x9
- Bedroom 3:10x9
- Dining Room:14x10
- Kitchen:14x11
Architecture
- Bedrooms:3
- Bathrooms:3
- Year Built:2022
- Stories:2
- Style:Two Story
- Roof:Composition
- Foundation:Slab
- Parking:Two Car Garage, Attached
Property Features
- Neighborhood Amenities:Park/Playground, Jogging Trails, Sports Court, Lake/River Park
- Water/Sewer:Water System, Sewer System, City
Tax and Financial Info
- Proposed Terms:Conventional, FHA, VA, Cash
- Total Tax:5928.34
3 BD | 3 BA | 1,446 SqFt

