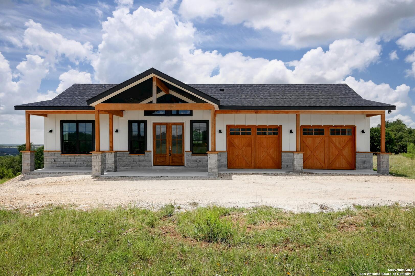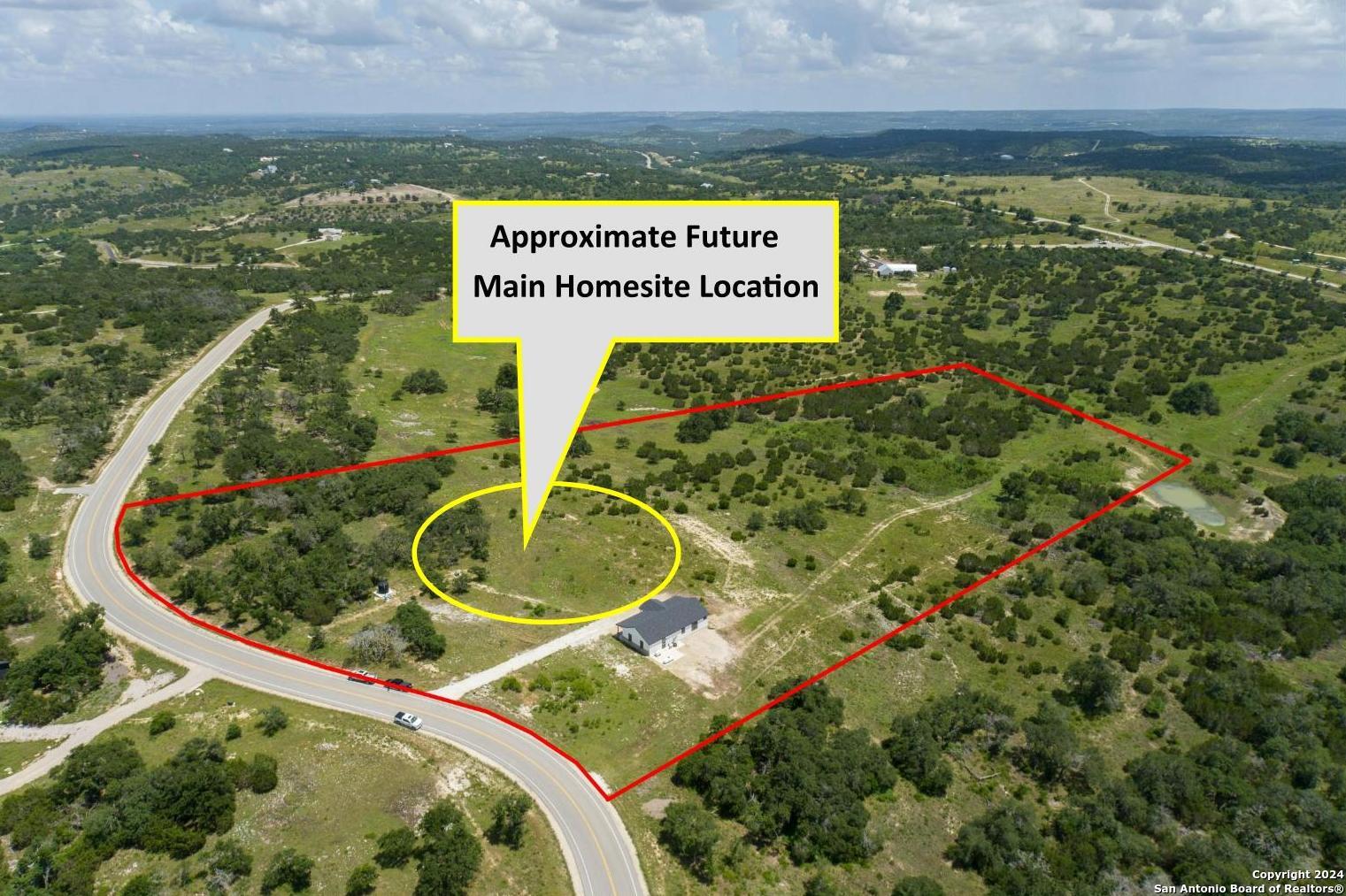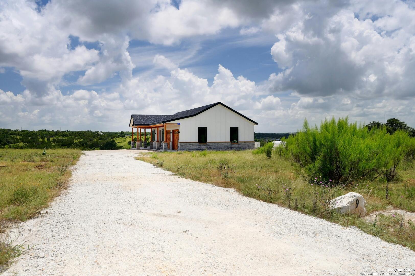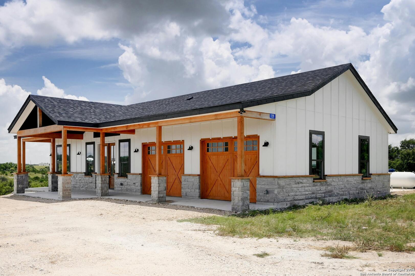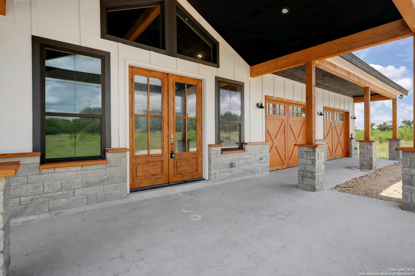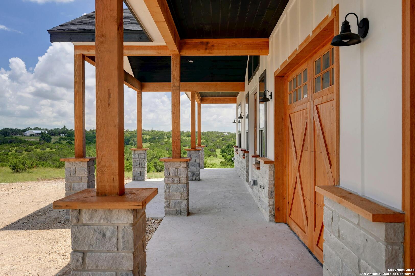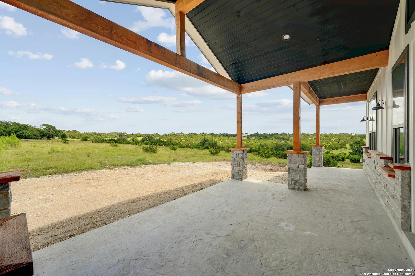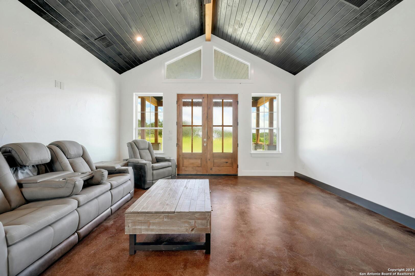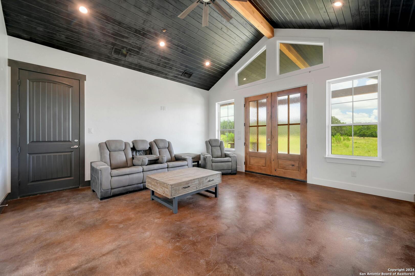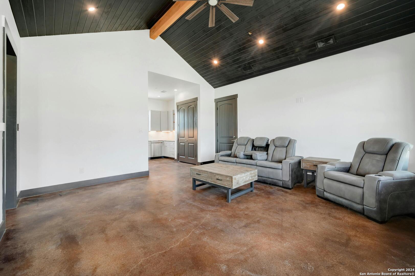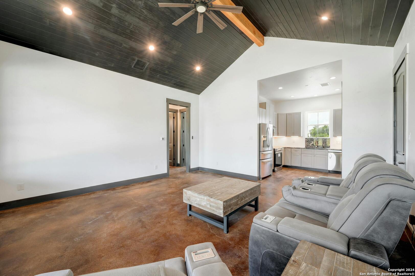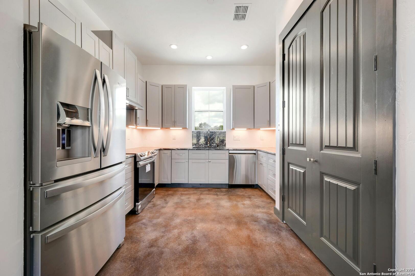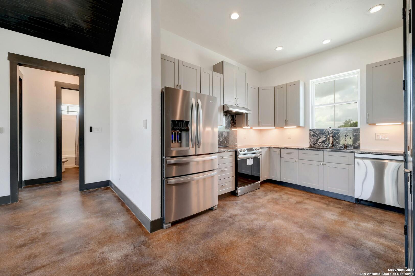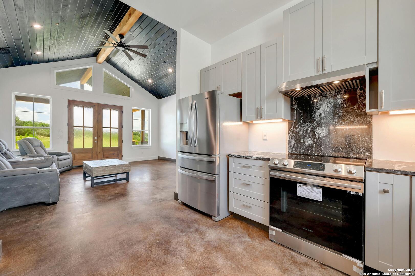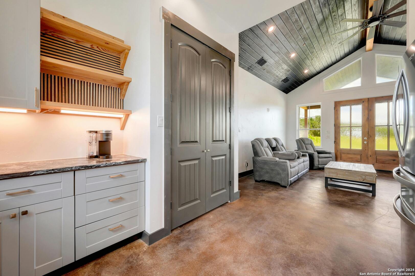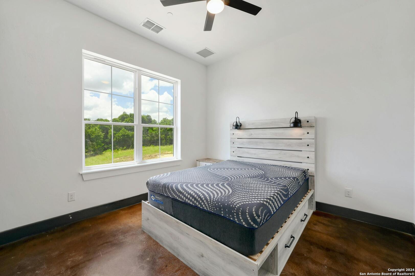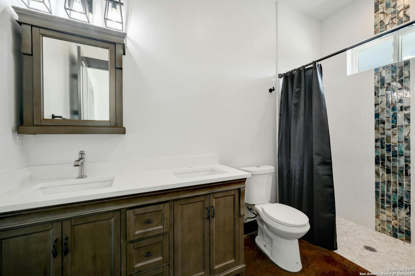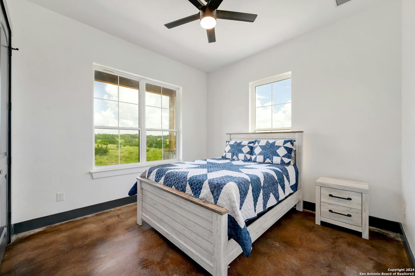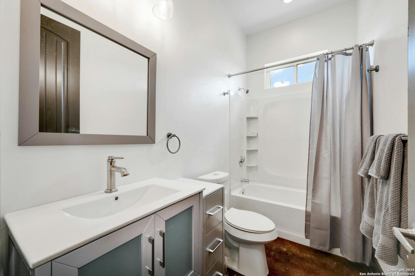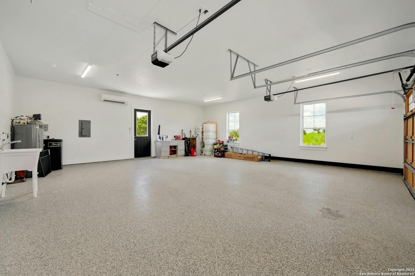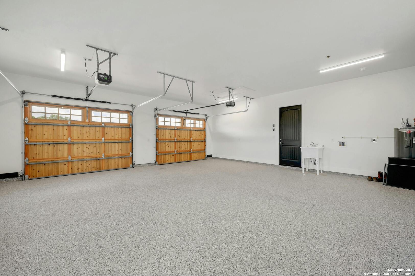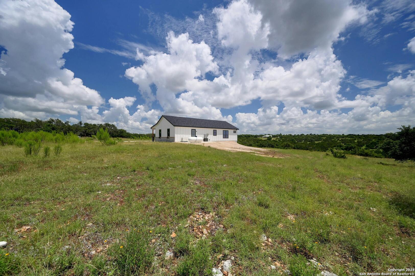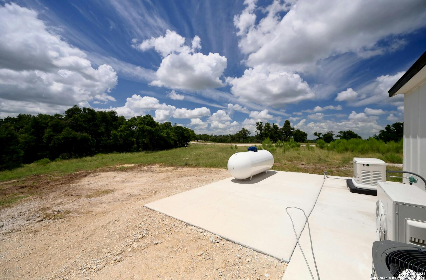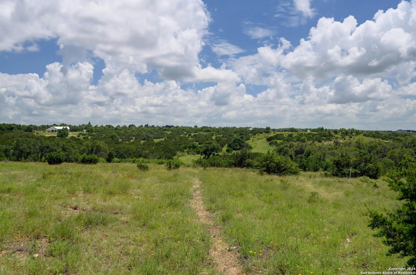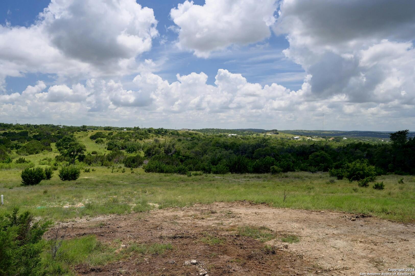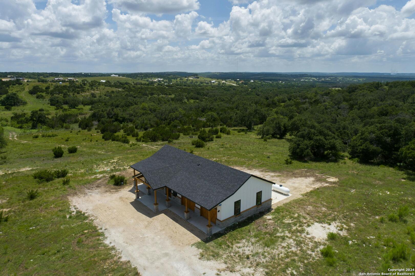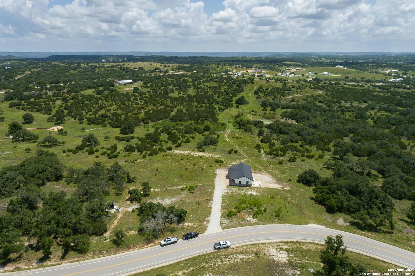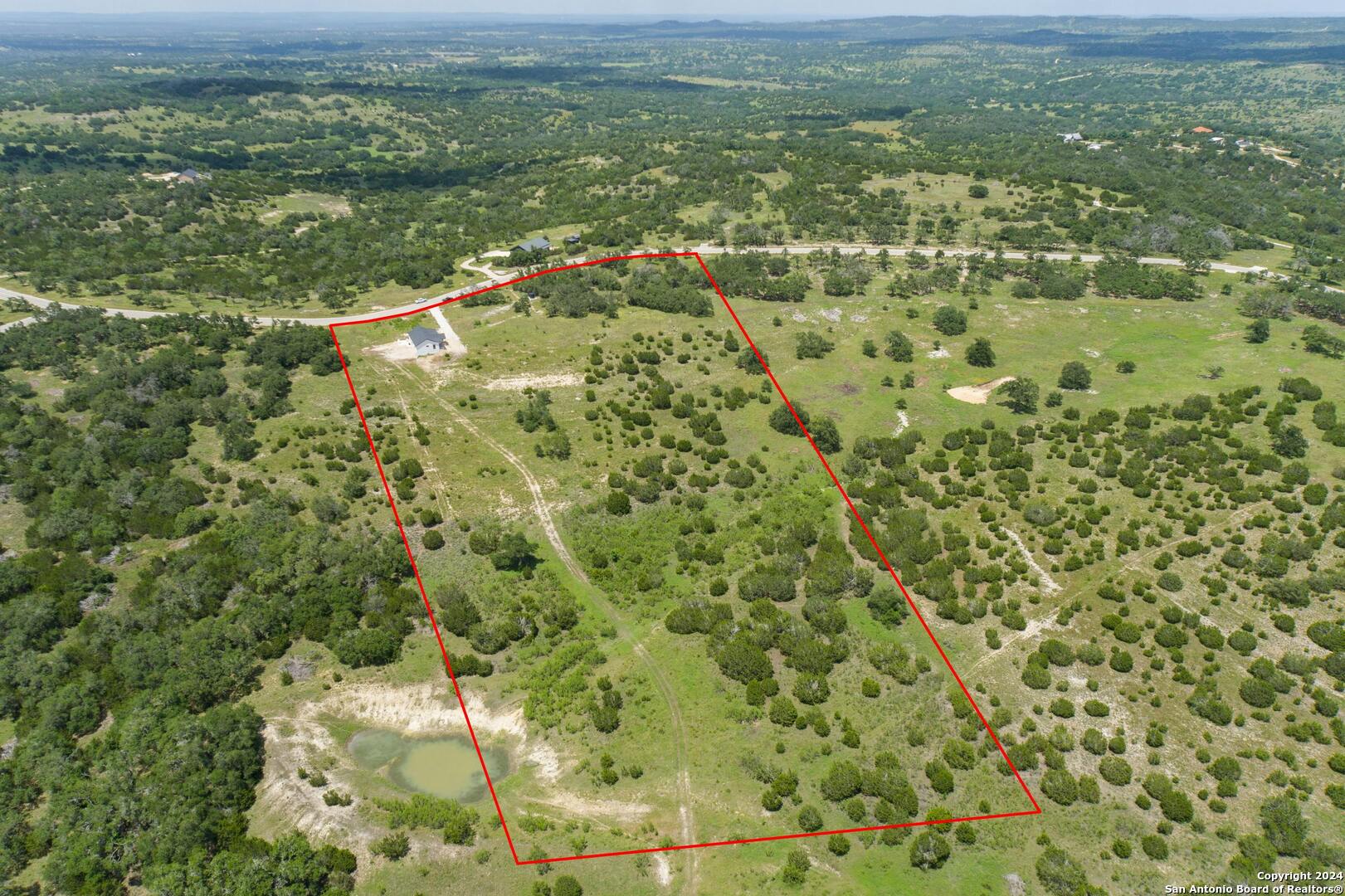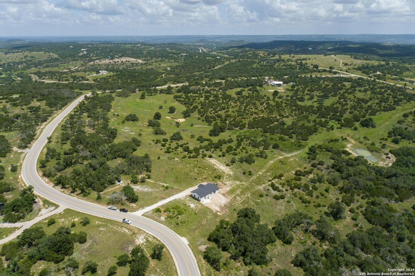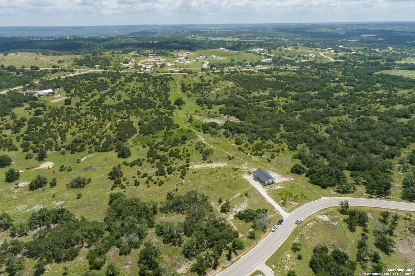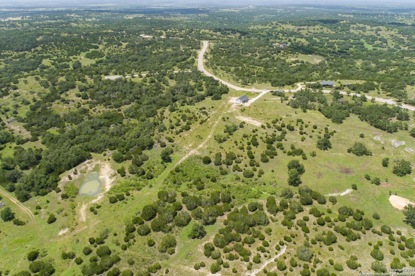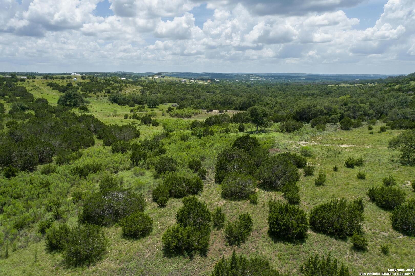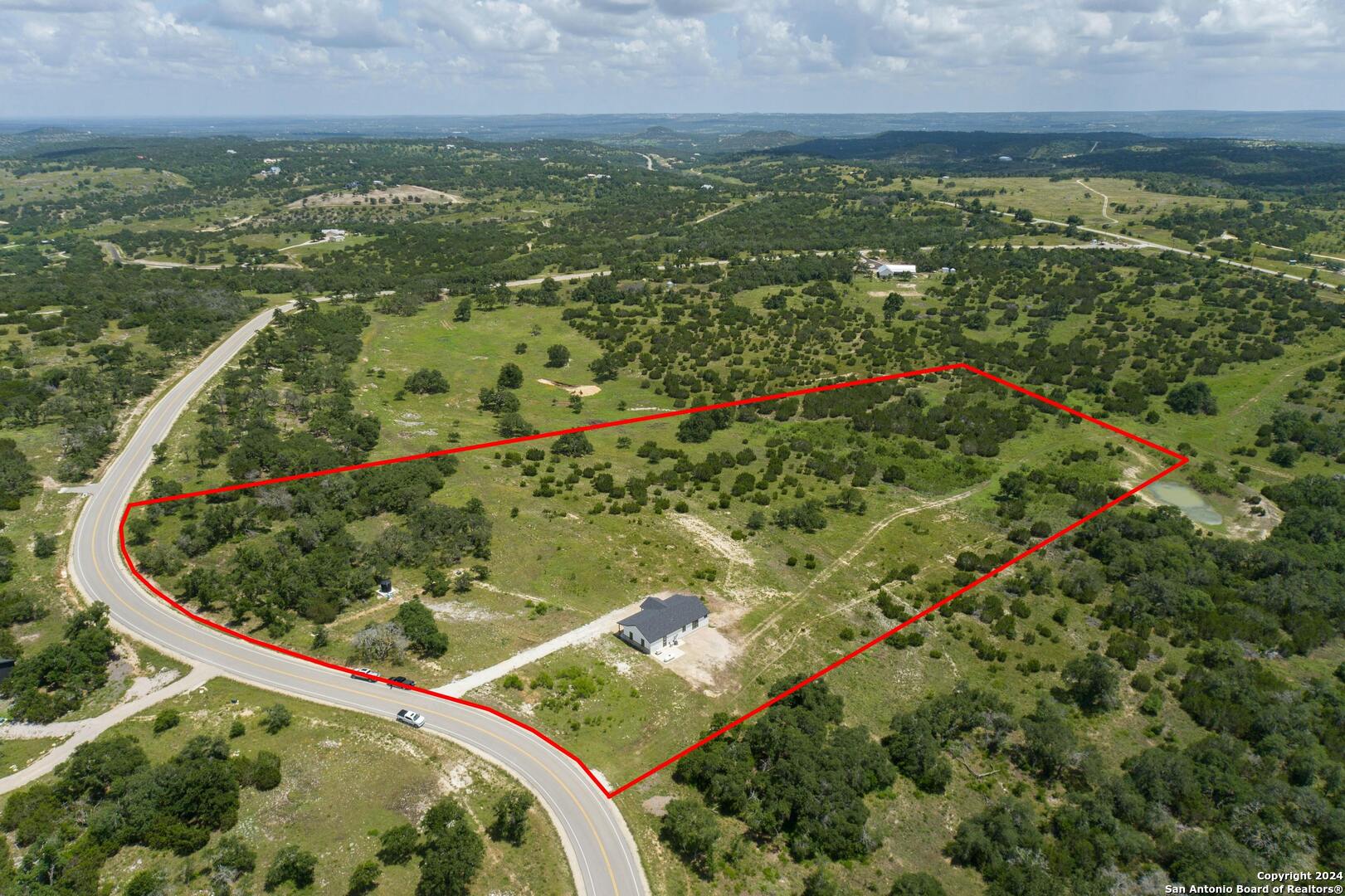Property Details
Skyline Drive
Blanco, TX 78606
$899,000
2 BD | 2 BA | 960 SqFt
Property Description
Beautiful custom-built Hill Country home on 12.77 acres w/amazing long-range views! Featuring a large covered front porch w/incredible custom front door, light & bright floorplan w/lots of windows & high ceilings, stained concrete floors, nice kitchen w/stainless steel appliances, hard surface counter tops & custom cabinets. Oversized airconditioned 2-car garage, Generac propane generator, home fire protection equipment & water softener. This home is intended to be a guest home. The owner had plans to build an additional larger home. Fantastic start w/custom/quality choices throughout! Come enjoy living here while you build your dream home on this one-of-a-kind picturesque piece of the hill country. Gated community, very close to Albert, Blanco & Fredericksburg, Tx. Location, Location, Location!!!
Property Details
- Status:Available
- Type:Residential (Purchase)
- MLS #:1787631
- Year Built:2023
- Sq. Feet:960
Community Information
- Address:729 Skyline Drive Blanco, TX 78606
- County:Blanco
- City:Blanco
- Subdivision:N/A
- Zip Code:78606
School Information
- School System:Fredericksburg
- High School:Fredericksburg
- Middle School:Fredericksburg
- Elementary School:Stonewall Elementary
Features / Amenities
- Total Sq. Ft.:960
- Interior Features:One Living Area, Utility Area in Garage, Secondary Bedroom Down, 1st Floor Lvl/No Steps, High Ceilings, Open Floor Plan, Pull Down Storage, High Speed Internet, All Bedrooms Downstairs, Laundry in Garage
- Fireplace(s): Not Applicable
- Floor:Stained Concrete
- Inclusions:Ceiling Fans, Washer Connection, Dryer Connection, Self-Cleaning Oven, Stove/Range, Gas Cooking, Disposal, Dishwasher, Ice Maker Connection, Water Softener (owned), Vent Fan, Smoke Alarm, Electric Water Heater, Garage Door Opener, Plumb for Water Softener, Smooth Cooktop, Solid Counter Tops, Custom Cabinets
- Master Bath Features:Shower Only, Double Vanity
- Exterior Features:Patio Slab, Covered Patio, Double Pane Windows, Has Gutters, Mature Trees
- Cooling:One Central, Other
- Heating Fuel:Electric
- Heating:Central
- Master:12x11
- Bedroom 2:12x11
- Kitchen:12x11
Architecture
- Bedrooms:2
- Bathrooms:2
- Year Built:2023
- Stories:1
- Style:One Story, Texas Hill Country
- Roof:Composition
- Foundation:Slab
- Parking:Two Car Garage, Attached, Oversized
Property Features
- Neighborhood Amenities:Controlled Access
- Water/Sewer:Private Well, Aerobic Septic
Tax and Financial Info
- Proposed Terms:Conventional, FHA, VA, Cash
- Total Tax:8906.73
2 BD | 2 BA | 960 SqFt

