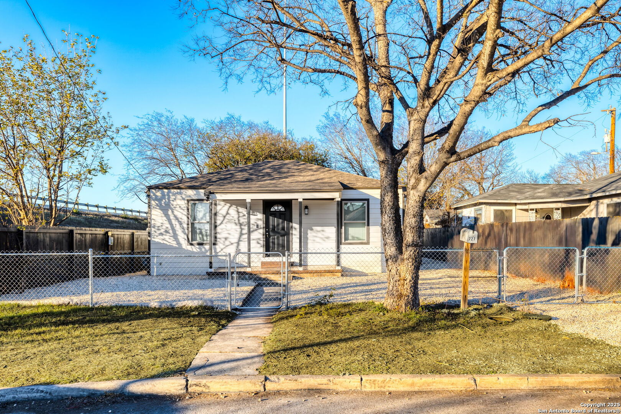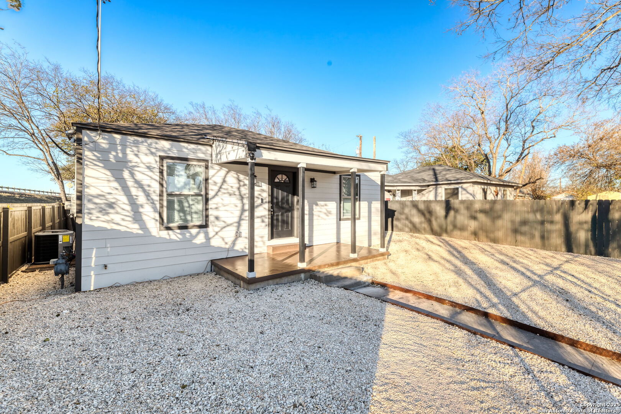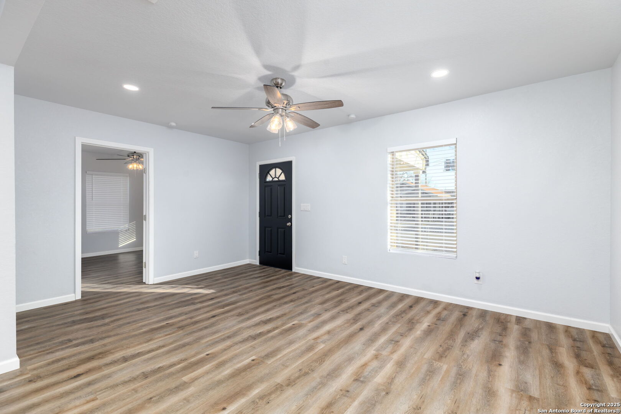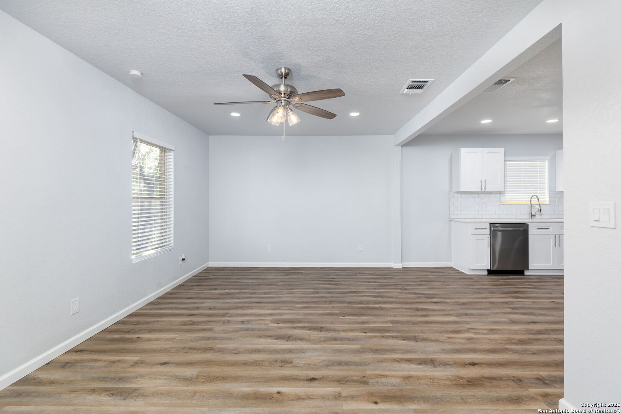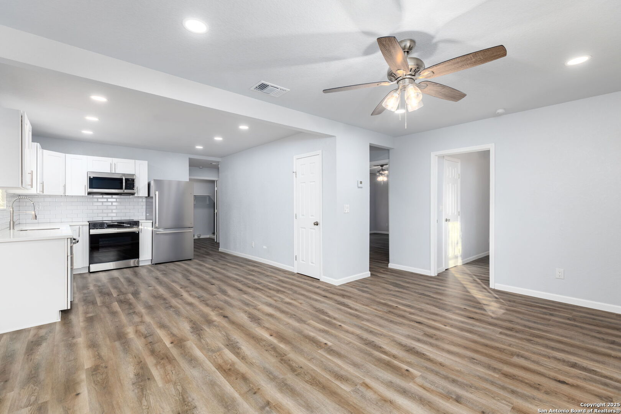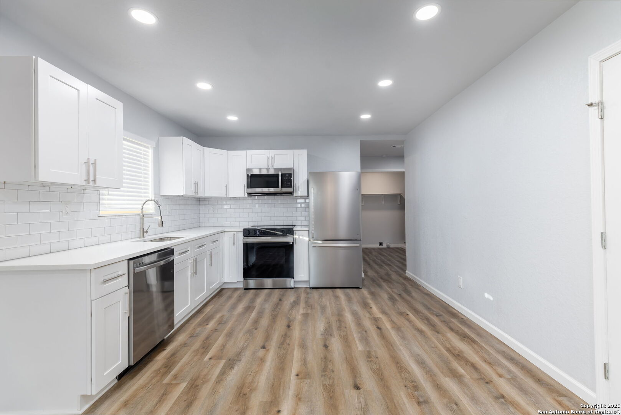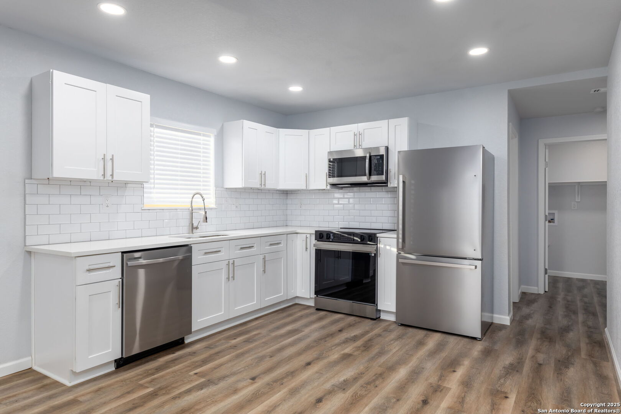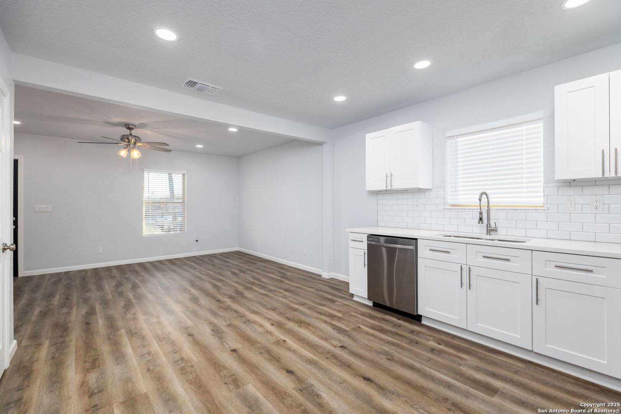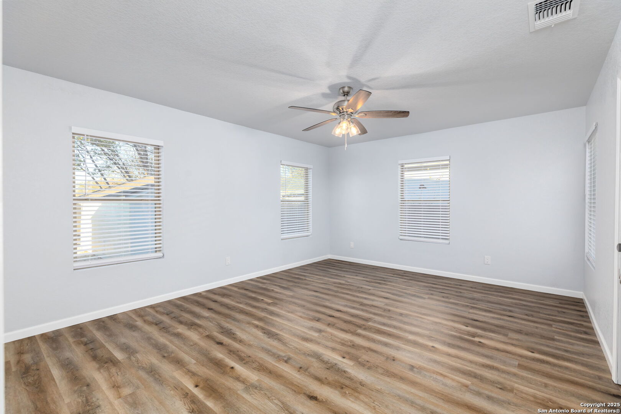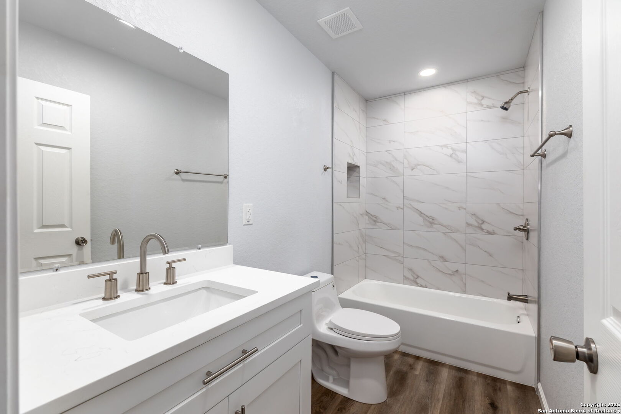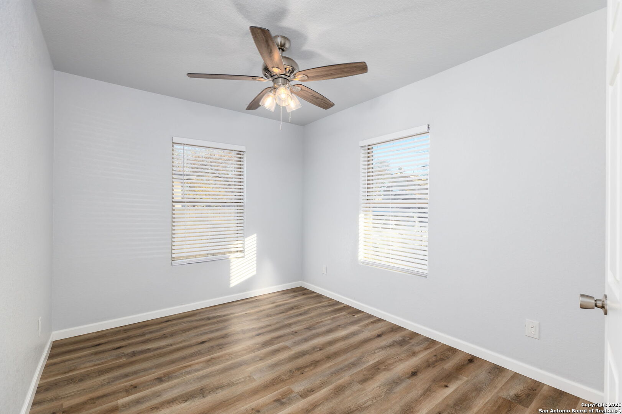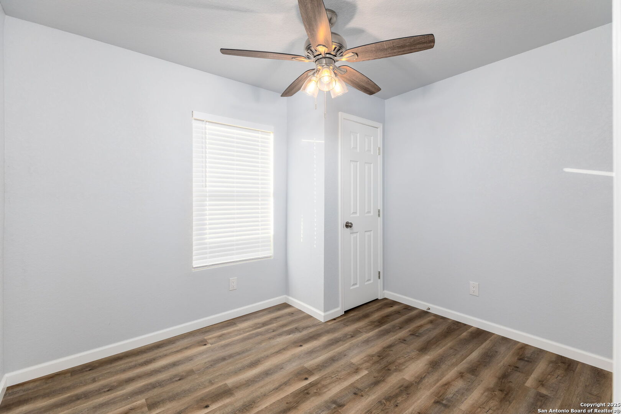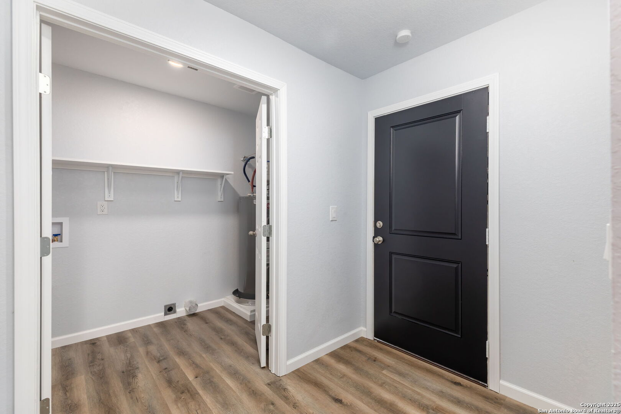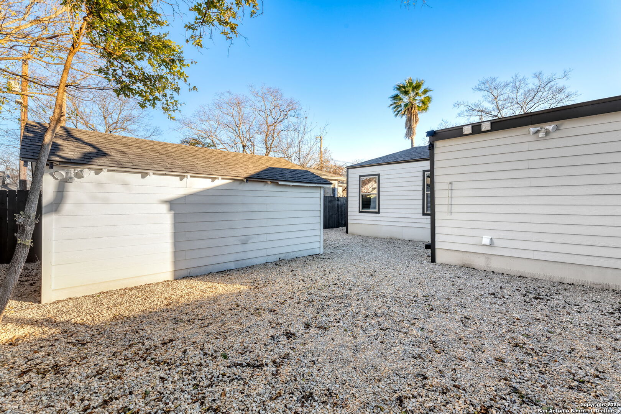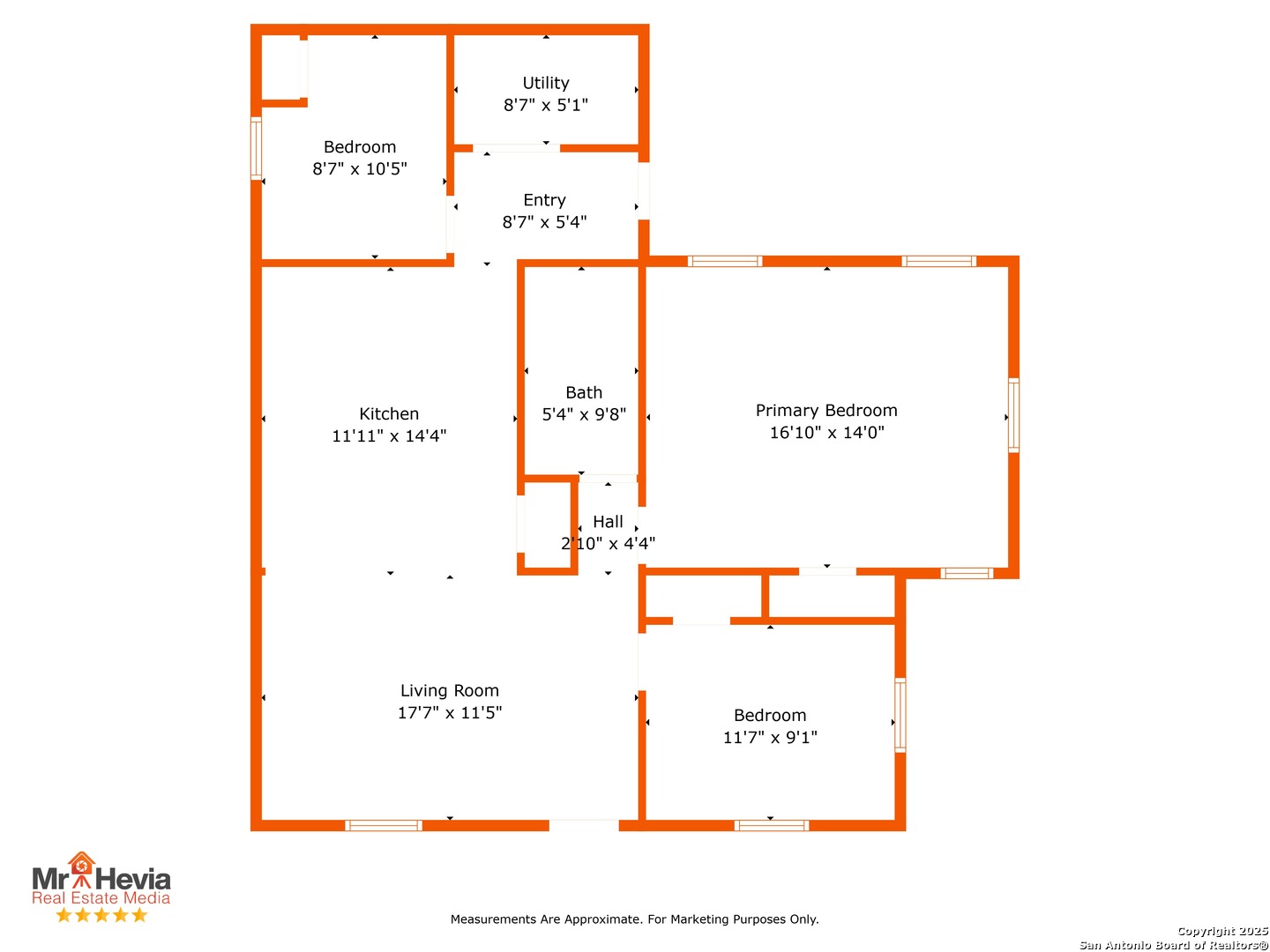Property Details
SCHLEY
San Antonio, TX 78210
$199,900
3 BD | 1 BA | 1,030 SqFt
Property Description
***Owner Financing Available*** $20,000 down payment, 6.875 rate (6.625 rate w/auto pay), 30 yr fixed, PITI payment Est. $1,580.00. No MI, No Balloon, No Points. No Wraparounds, Owner Occupied Only, 1099's, ITIN's and Low Fico's are welcomed. You will love this beautiful fully remodeled home with a modern design and clean lines. This home boasts All New Appliances, Quartz countertops in kitchen and bathroom. Waterproof SPC wood flooring throughout, No Carpet, all new plumbing and wiring along with lighting fixtures and Brand New Central 3 ton AC Unit w/10 yr warranty. Brand New Hot Water Heater along with a New Roof with 30 yr shingle. In addition, the meter loop has been upgraded to 200 amp in order to run all modern day amenities. This home is move-ready!
Property Details
- Status:Available
- Type:Residential (Purchase)
- MLS #:1835481
- Year Built:1946
- Sq. Feet:1,030
Community Information
- Address:727 SCHLEY San Antonio, TX 78210
- County:Bexar
- City:San Antonio
- Subdivision:HIGHLAND PARK
- Zip Code:78210
School Information
- School System:San Antonio I.S.D.
- High School:Brackenridge
- Middle School:Poe
- Elementary School:Green
Features / Amenities
- Total Sq. Ft.:1,030
- Interior Features:One Living Area, Liv/Din Combo, Utility Room Inside, 1st Floor Lvl/No Steps, High Speed Internet, All Bedrooms Downstairs, Laundry Main Level, Laundry Room, Telephone
- Fireplace(s): Not Applicable
- Floor:Wood, Laminate
- Inclusions:Ceiling Fans, Washer Connection, Dryer Connection, Cook Top, Self-Cleaning Oven, Microwave Oven, Stove/Range, Refrigerator, Disposal, Dishwasher, Smoke Alarm, Attic Fan, Electric Water Heater, Smooth Cooktop, Solid Counter Tops, Custom Cabinets, Carbon Monoxide Detector, City Garbage service
- Cooling:One Central
- Heating Fuel:Electric
- Heating:Central, 1 Unit
- Master:17x14
- Bedroom 2:12x9
- Bedroom 3:9x10
- Dining Room:6x7
- Kitchen:12x14
Architecture
- Bedrooms:3
- Bathrooms:1
- Year Built:1946
- Stories:1
- Style:One Story, Traditional
- Roof:Composition, Heavy Composition
- Parking:Two Car Garage, Detached
Property Features
- Neighborhood Amenities:None
- Water/Sewer:City
Tax and Financial Info
- Proposed Terms:Conventional, FHA, VA, 1st Seller Carry, Cash
- Total Tax:2328.62
3 BD | 1 BA | 1,030 SqFt

