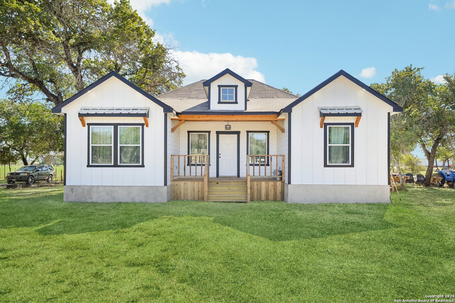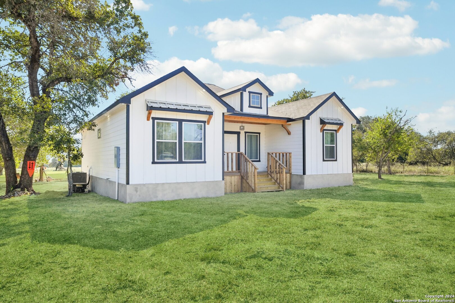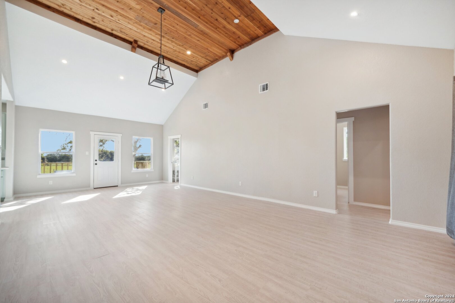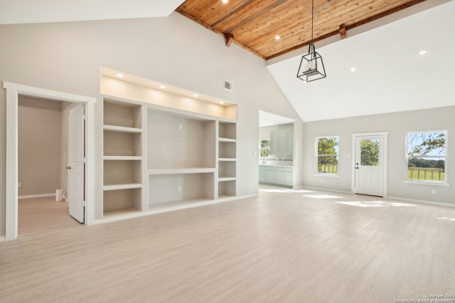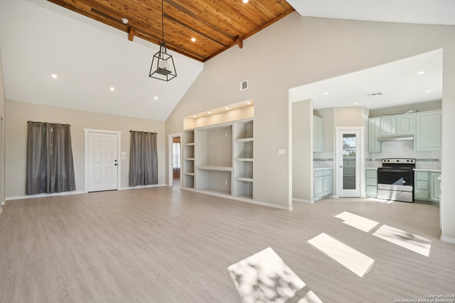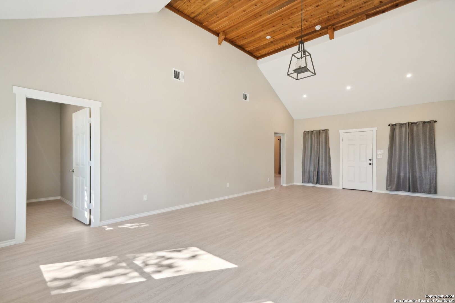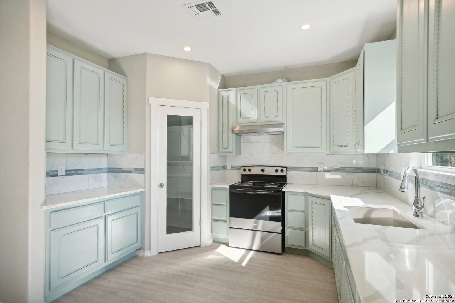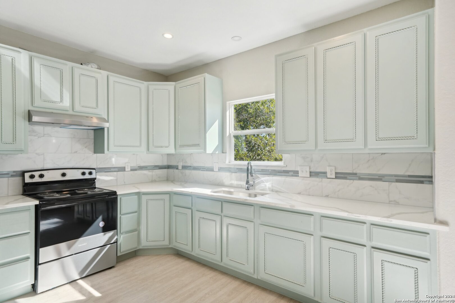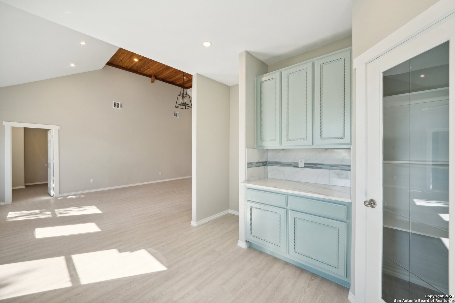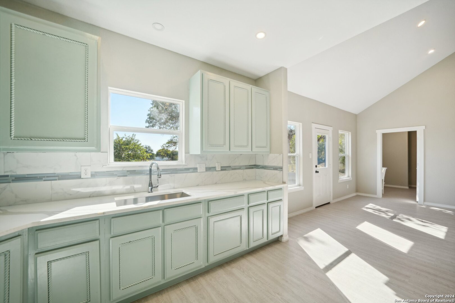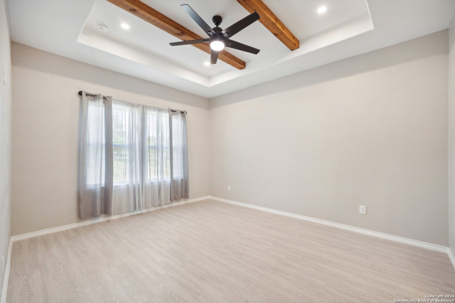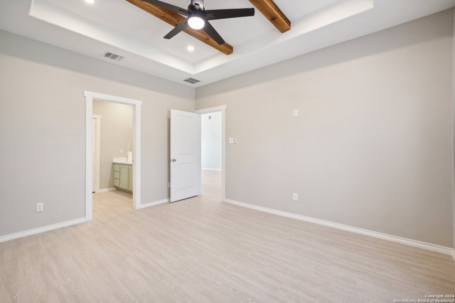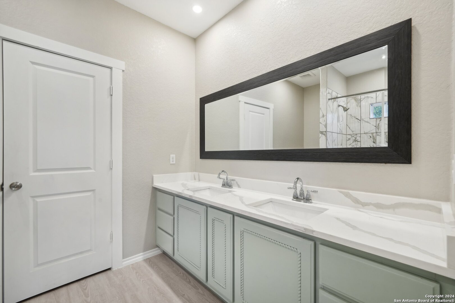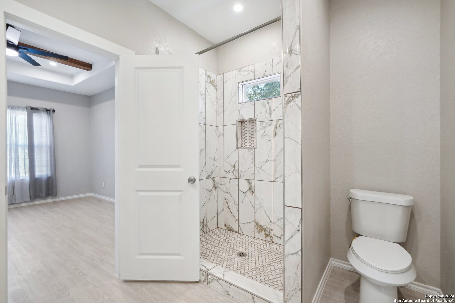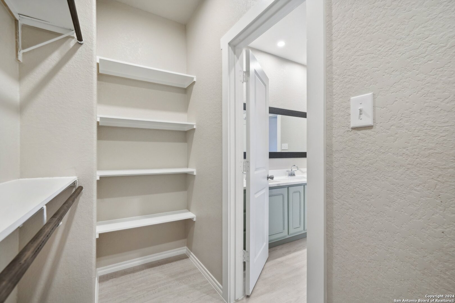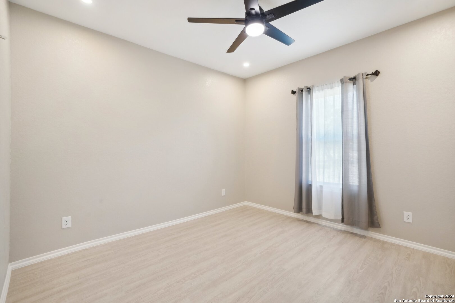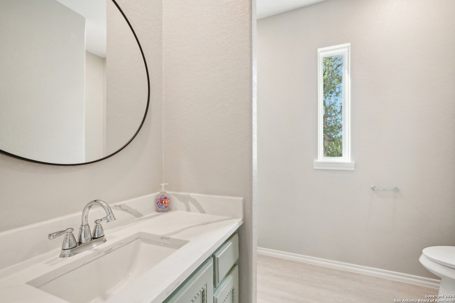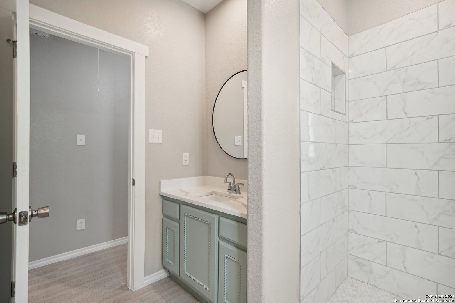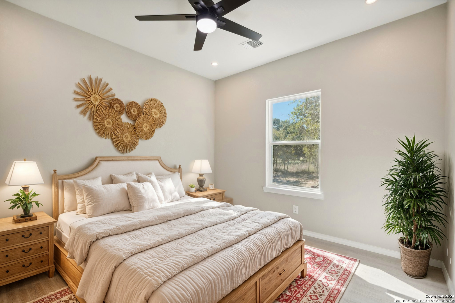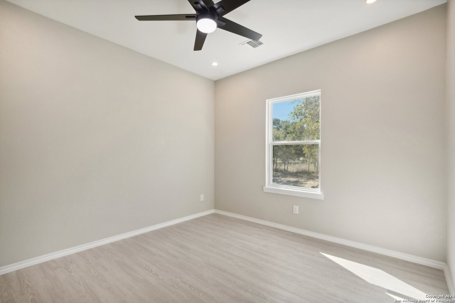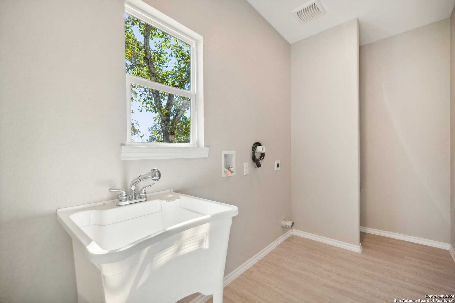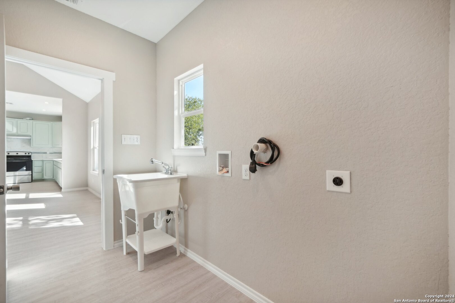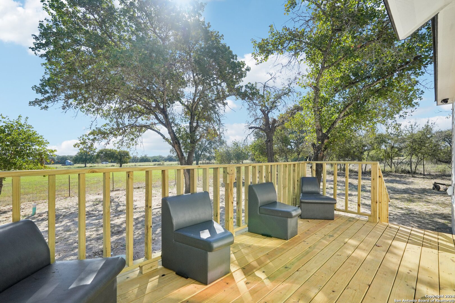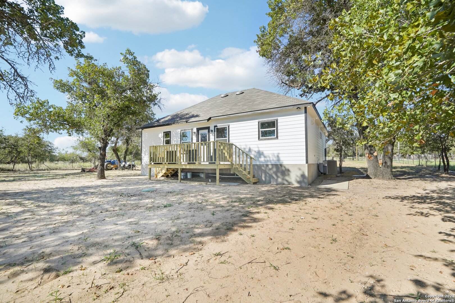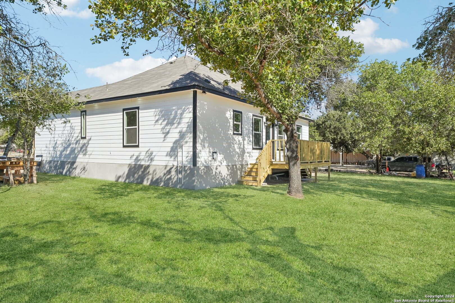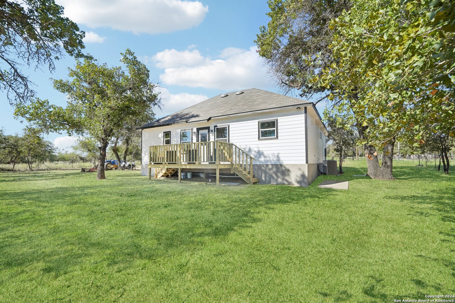Property Details
County Road 6846
Lytle, TX 78052
$339,990
3 BD | 2 BA | 1,600 SqFt
Property Description
Welcome to this beautifully crafted custom home nestled on a spacious 0.88-acre lot in the heart of Lytle, TX. Boasting approximately 1,600 sq. ft. of living space, this 3-bedroom, 2-bathroom home offers the perfect blend of comfort and style. Step inside to discover an open and inviting floor plan with no carpet throughout, ensuring easy maintenance and a sleek, modern look. The three generously sized bedrooms provide ample space for relaxation, while the two bathrooms are tastefully designed to meet your every need. Outside, mature trees provide natural beauty and shade, creating a private outdoor oasis. With nearly an acre of land, there's plenty of room to enjoy outdoor living, whether it's gardening, entertaining, or simply soaking in the surroundings. Don't miss the opportunity to make this charming craftsman-style house your home! Information deemed reliable but not guaranteed.
Property Details
- Status:Available
- Type:Residential (Purchase)
- MLS #:1813103
- Year Built:2024
- Sq. Feet:1,600
Community Information
- Address:723 County Road 6846 Lytle, TX 78052
- County:Medina
- City:Lytle
- Subdivision:TWIN LAKE RANCH ESTATES
- Zip Code:78052
School Information
- School System:Lytle
- High School:Lytle
- Middle School:Lytle
- Elementary School:Lytle
Features / Amenities
- Total Sq. Ft.:1,600
- Interior Features:Liv/Din Combo, Walk-In Pantry, Utility Room Inside, Secondary Bedroom Down, 1st Floor Lvl/No Steps, High Ceilings, Open Floor Plan, All Bedrooms Downstairs, Walk in Closets
- Fireplace(s): Not Applicable
- Floor:Vinyl
- Inclusions:Ceiling Fans, Washer Connection, Dryer Connection, Stove/Range, Electric Water Heater, Solid Counter Tops, Custom Cabinets
- Master Bath Features:Shower Only, Double Vanity
- Exterior Features:Deck/Balcony, Privacy Fence, Double Pane Windows, Mature Trees, Wire Fence
- Cooling:One Central
- Heating Fuel:Electric
- Heating:Central
- Master:12x14
- Bedroom 2:11x12
- Bedroom 3:11x11
- Dining Room:10x17
- Kitchen:12x12
Architecture
- Bedrooms:3
- Bathrooms:2
- Year Built:2024
- Stories:1
- Style:One Story, Craftsman
- Roof:Composition
- Parking:None/Not Applicable
Property Features
- Neighborhood Amenities:None
- Water/Sewer:Water System, Septic
Tax and Financial Info
- Proposed Terms:Conventional, FHA, VA, Cash
- Total Tax:1.87
3 BD | 2 BA | 1,600 SqFt

