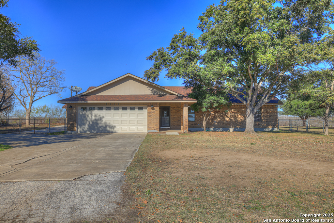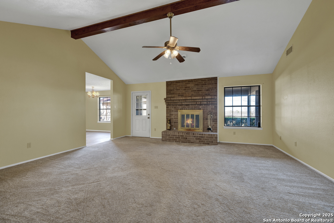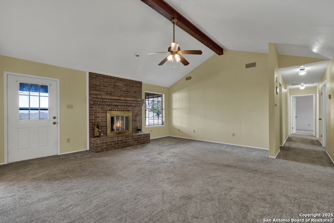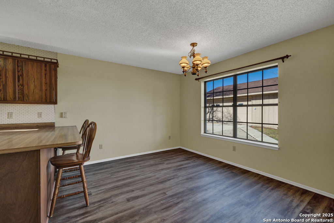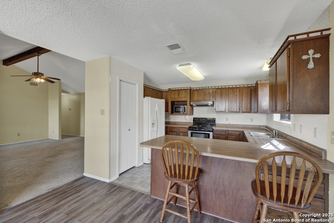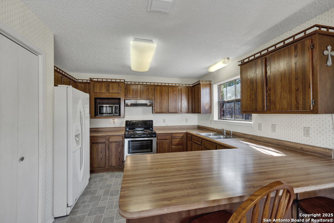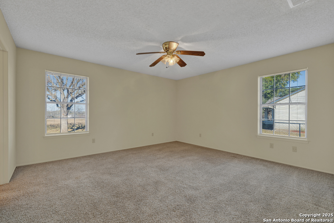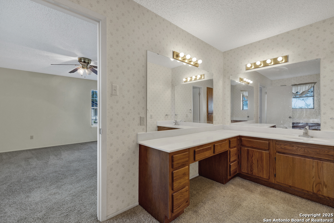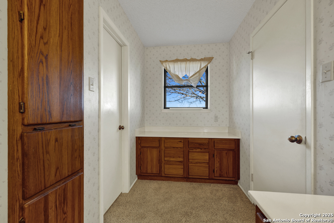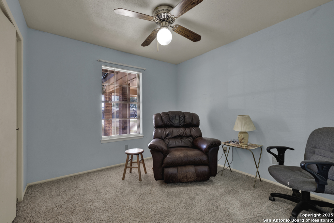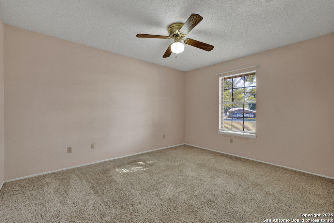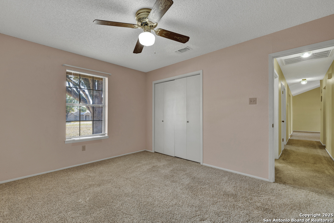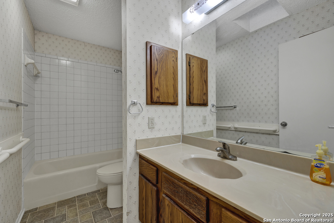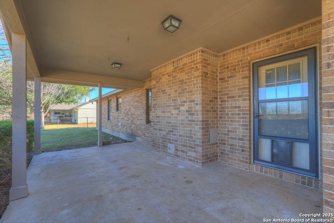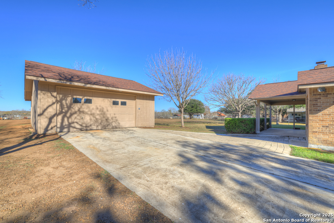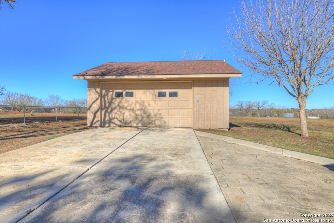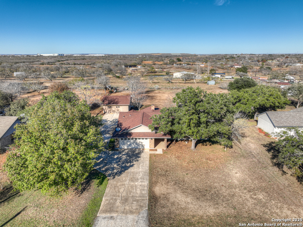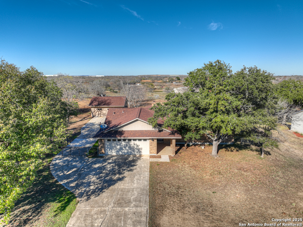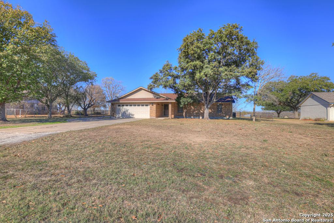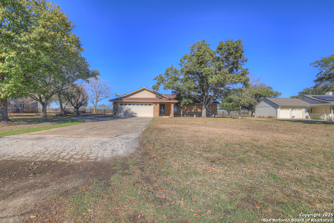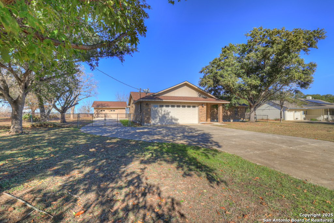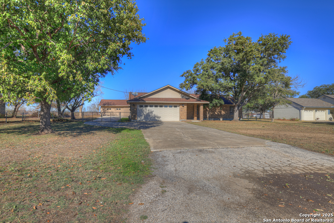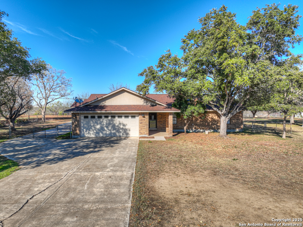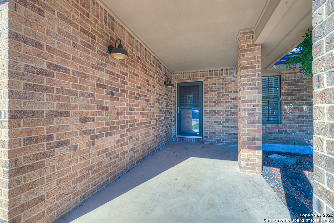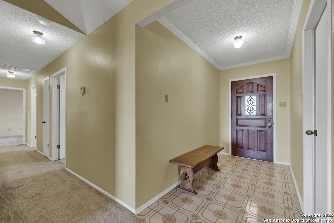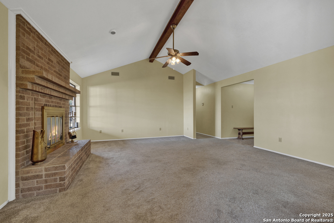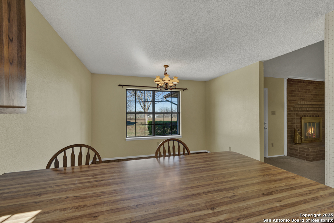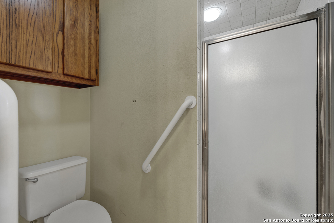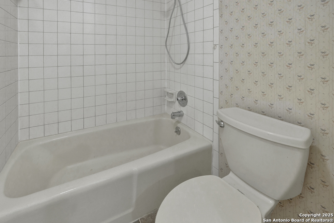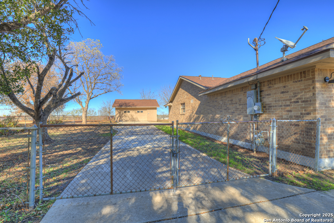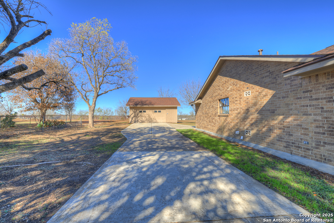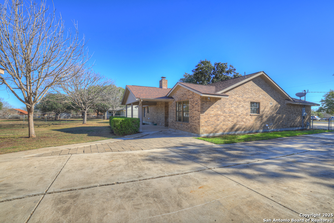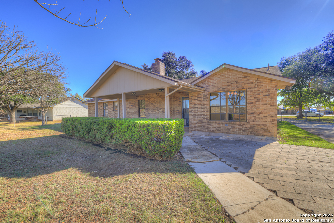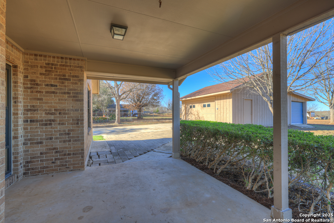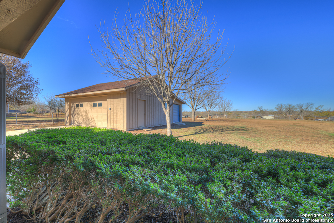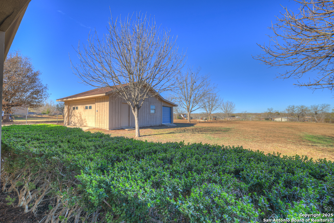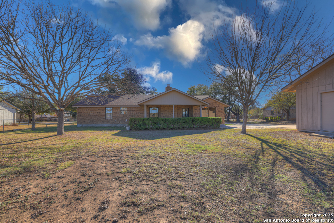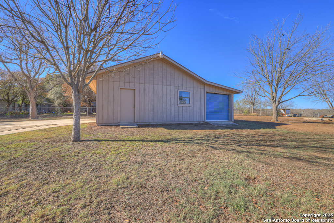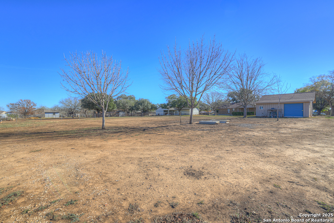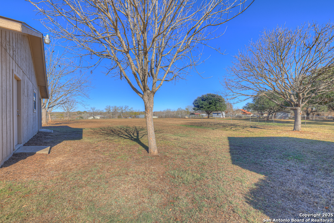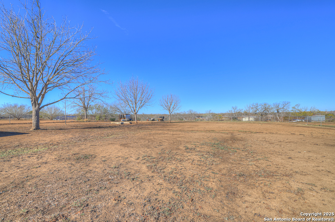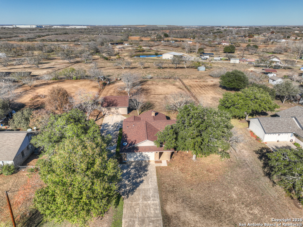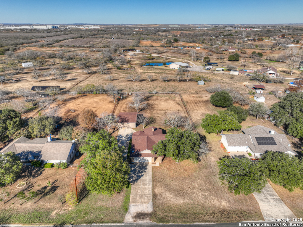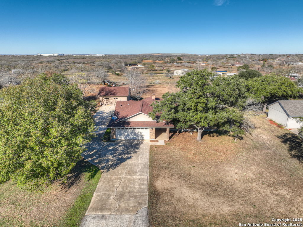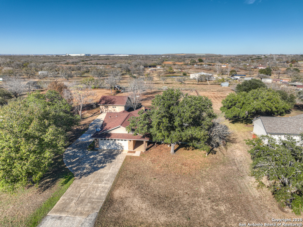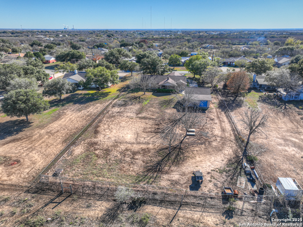Property Details
TIERRA BONITA
China Grove, TX 78263
$350,000
3 BD | 2 BA | 1,549 SqFt
Property Description
Nestled in a rarely available, serene neighborhood, this warm and welcoming home offers the perfect blend of privacy and country living, all without the constraints of an HOA. Sitting on a generous 0.81-acre lot, it boasts unobstructed views with no homes directly behind. Step inside to discover a spacious living area, complete with a cozy wood-burning fireplace. The open-concept kitchen features a breakfast bar and an adjacent dining area, ideal for family gatherings . This home offers three comfortable bedrooms and two well-appointed baths, providing ample space for family or visitors. For those who enjoy hands-on projects or need extra storage, the property includes a substantial 34 x 24 workshop, ready to accommodate all your needs. Experience the best of both worlds with the tranquility of country living while still being conveniently located to nearby amenities. Don't miss out on this rare opportunity-homes in this neighborhood don't come up for sale often!
Property Details
- Status:Available
- Type:Residential (Purchase)
- MLS #:1834815
- Year Built:1986
- Sq. Feet:1,549
Community Information
- Address:7209 TIERRA BONITA China Grove, TX 78263
- County:Bexar
- City:China Grove
- Subdivision:Tierra Bonita
- Zip Code:78263
School Information
- School System:East Central I.S.D
- High School:East Central
- Middle School:Heritage
- Elementary School:Oak Crest Elementary
Features / Amenities
- Total Sq. Ft.:1,549
- Interior Features:One Living Area, Eat-In Kitchen, Breakfast Bar, 1st Floor Lvl/No Steps, High Ceilings, Skylights, Laundry in Garage, Walk in Closets, Attic - Floored, Attic - Pull Down Stairs, Attic - Storage Only
- Fireplace(s): One, Living Room, Wood Burning, Gas Starter, Stone/Rock/Brick, Glass/Enclosed Screen
- Floor:Carpeting, Ceramic Tile, Vinyl, Laminate
- Inclusions:Ceiling Fans, Built-In Oven, Dishwasher, Vent Fan, Garage Door Opener
- Master Bath Features:Shower Only, Single Vanity
- Exterior Features:Covered Patio, Chain Link Fence, Storage Building/Shed, Mature Trees, Workshop
- Cooling:One Central
- Heating Fuel:Natural Gas
- Heating:Central, 1 Unit
- Master:14x12
- Bedroom 2:10x10
- Bedroom 3:11x11
- Kitchen:10x10
Architecture
- Bedrooms:3
- Bathrooms:2
- Year Built:1986
- Stories:1
- Style:One Story, Traditional
- Roof:Wood Shingle/Shake
- Foundation:Slab
- Parking:Two Car Garage, Attached
Property Features
- Neighborhood Amenities:None
- Water/Sewer:Septic, City
Tax and Financial Info
- Proposed Terms:Conventional, FHA, VA, Cash
- Total Tax:6202
3 BD | 2 BA | 1,549 SqFt

