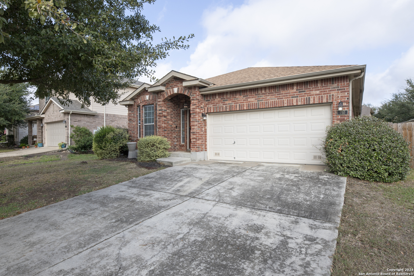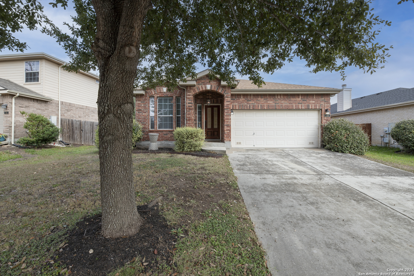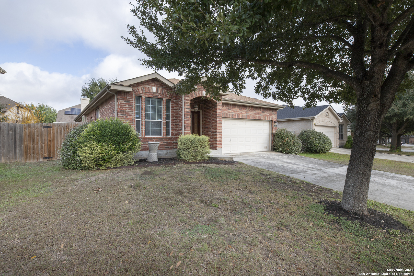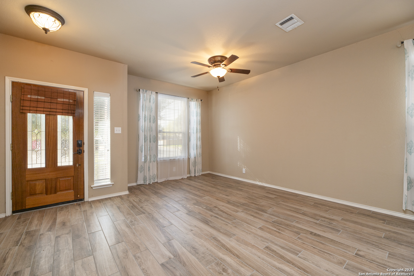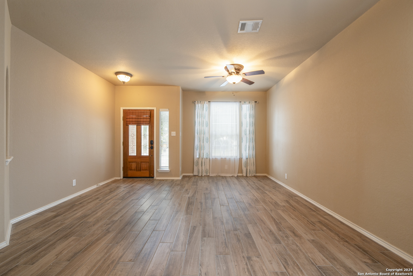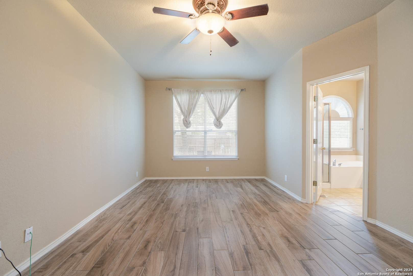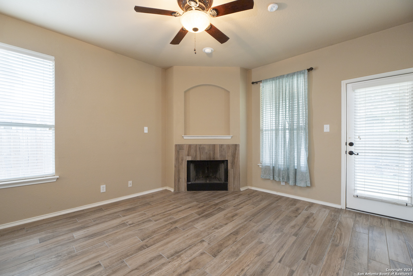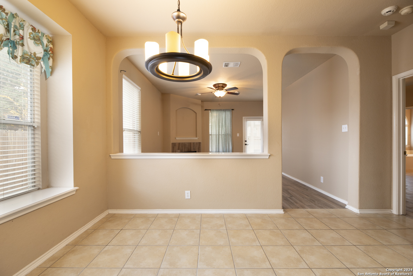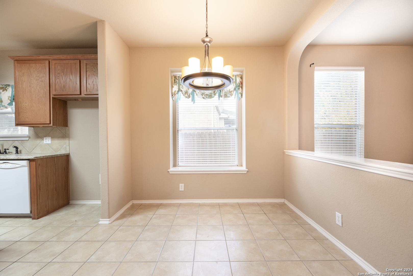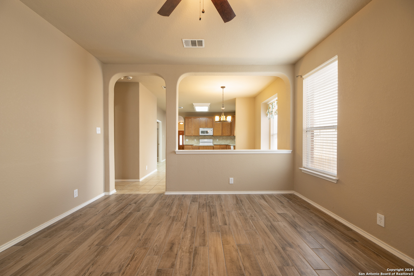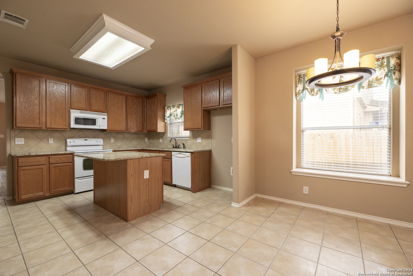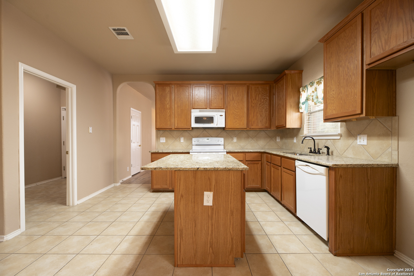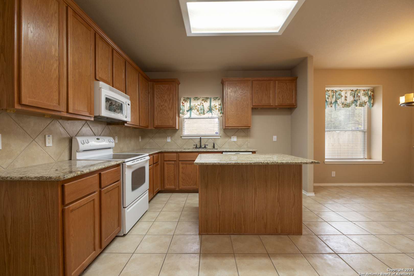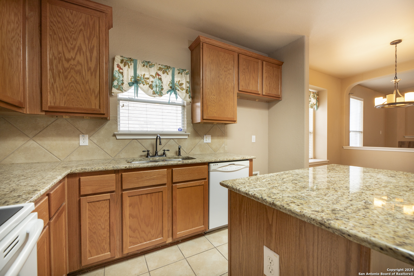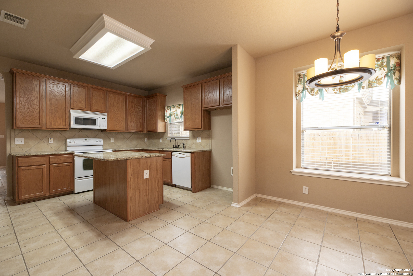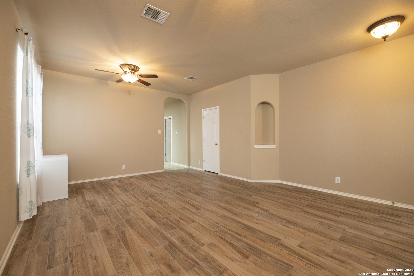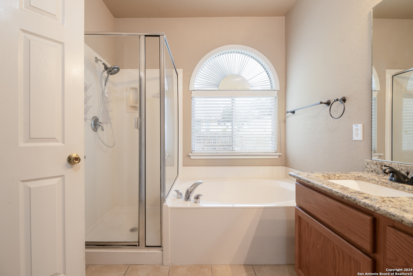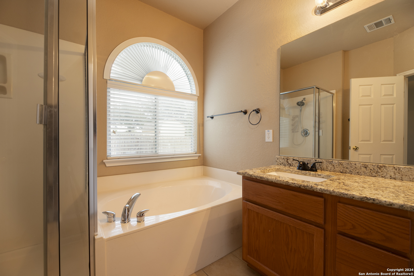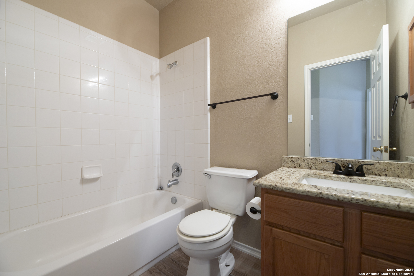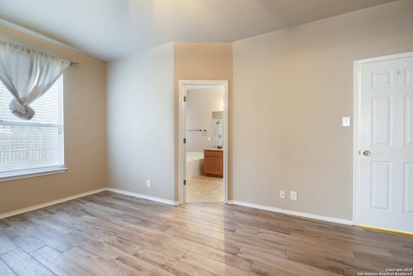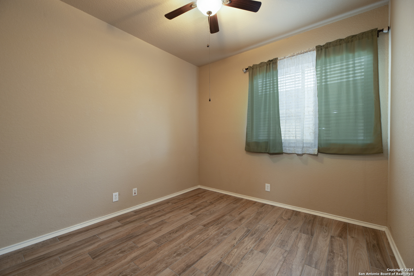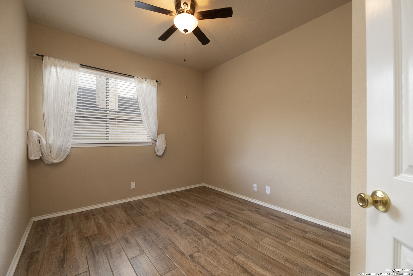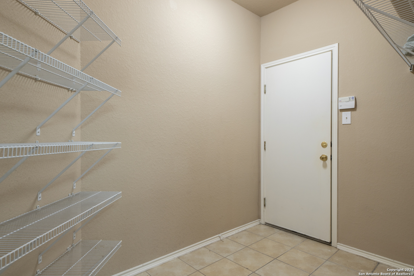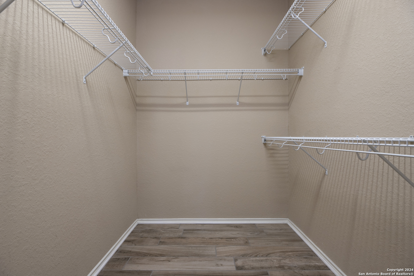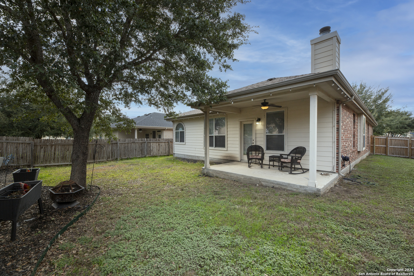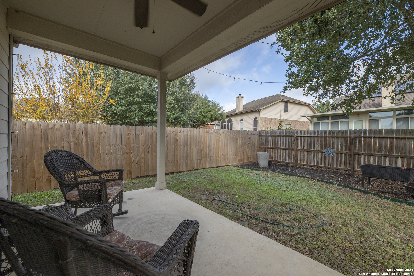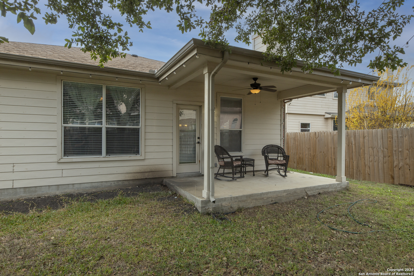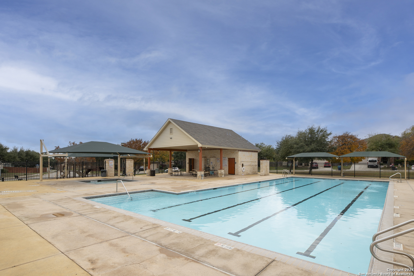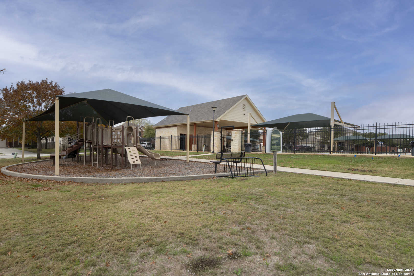Property Details
SECRETARIAT DR
Schertz, TX 78108
$276,750
3 BD | 2 BA | 1,670 SqFt
Property Description
OPEN HOUSE (Sat, 1/25) from 12pm to 3pm! New Roof (2024), New HVAC (2023), New Water Softener (2024), and Water Heater (2023)! Single-story with beautiful wood tile plank flooring, offering 2 living areas and dining, fireplace, 3 bed, 2 bath (1670 sq ft). The home is located in Belmont subdivision which has easy access to I-35 (no street lights) and the home is within walking distance to the neighborhood pool and park! Freshly painted interior, open kitchen with granite counter tops throughout house, in-kitchen breakfast nook, primary bathroom offers separate shower and tub. Buyer will also receive 2 warranties - (1) Transferable foundation warranty by Olshan and (2) 1-year Home Warranty plan. With our preferred lender - Offering opportunities at lower interest rates and specialty loan programs to better help buyers! Reach out to view this amazing home!
Property Details
- Status:Available
- Type:Residential (Purchase)
- MLS #:1830540
- Year Built:2006
- Sq. Feet:1,670
Community Information
- Address:710 SECRETARIAT DR Schertz, TX 78108
- County:Guadalupe
- City:Schertz
- Subdivision:BELMONT PARK UNIT #1
- Zip Code:78108
School Information
- School System:Schertz-Cibolo-Universal City ISD
- High School:Steele
- Middle School:Dobie J. Frank
- Elementary School:John A Sippel
Features / Amenities
- Total Sq. Ft.:1,670
- Interior Features:Two Living Area, Separate Dining Room, Eat-In Kitchen, Two Eating Areas, Island Kitchen, Walk-In Pantry, Utility Room Inside, Secondary Bedroom Down, 1st Floor Lvl/No Steps, High Ceilings, Open Floor Plan, All Bedrooms Downstairs, Laundry Main Level, Laundry Room, Walk in Closets
- Fireplace(s): One, Family Room
- Floor:Carpeting, Ceramic Tile
- Inclusions:Ceiling Fans, Washer Connection, Dryer Connection, Stove/Range, Disposal, Dishwasher, Ice Maker Connection, Water Softener (owned), Smoke Alarm, Electric Water Heater
- Master Bath Features:Tub/Shower Separate, Double Vanity
- Exterior Features:Covered Patio, Privacy Fence
- Cooling:One Central
- Heating Fuel:Electric
- Heating:Central
- Master:18x12
- Bedroom 2:10x10
- Bedroom 3:10x10
- Dining Room:13x11
- Family Room:15x11
- Kitchen:15x12
Architecture
- Bedrooms:3
- Bathrooms:2
- Year Built:2006
- Stories:1
- Style:One Story, Traditional
- Roof:Composition
- Foundation:Slab
- Parking:Two Car Garage, Attached
Property Features
- Neighborhood Amenities:Pool, Park/Playground
- Water/Sewer:Water System, Sewer System
Tax and Financial Info
- Proposed Terms:Conventional, FHA, VA, Cash
- Total Tax:4412.94
3 BD | 2 BA | 1,670 SqFt

