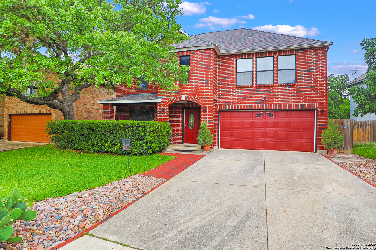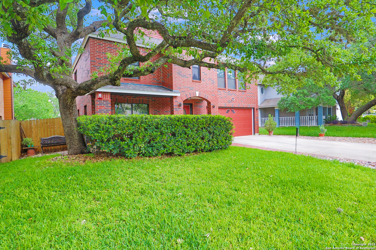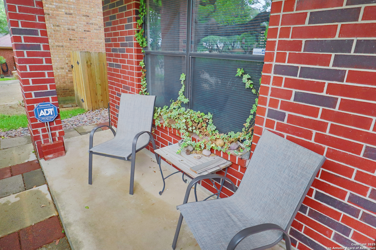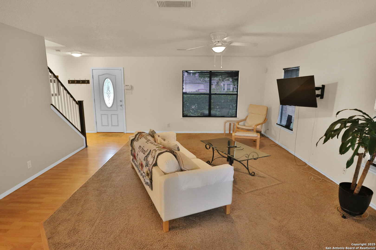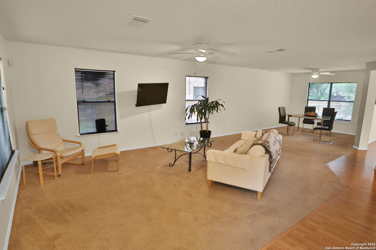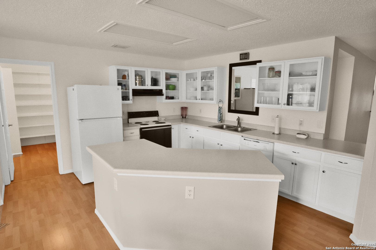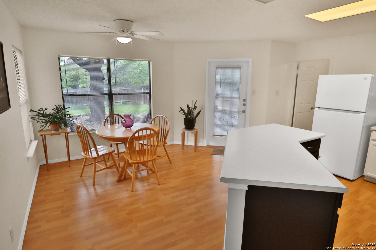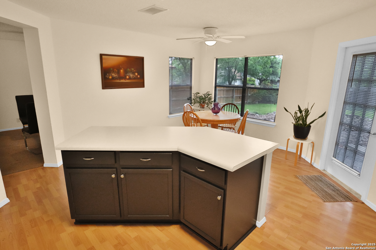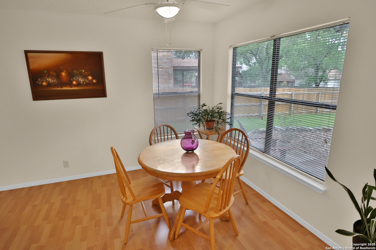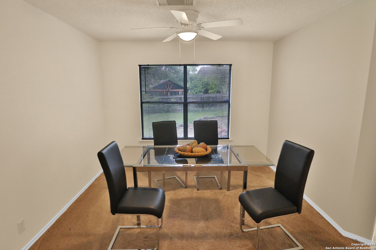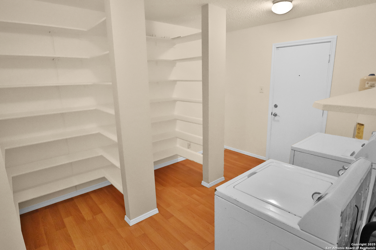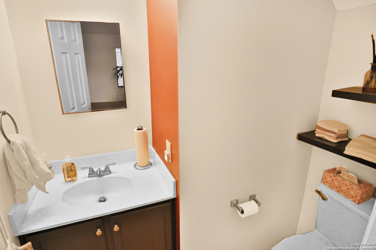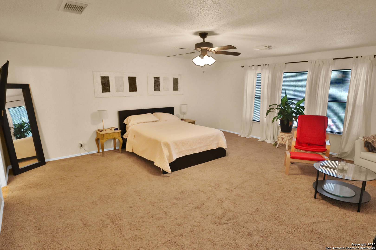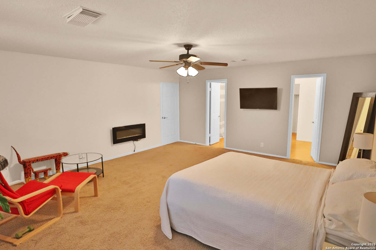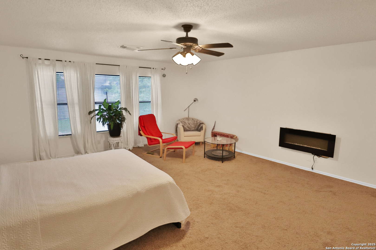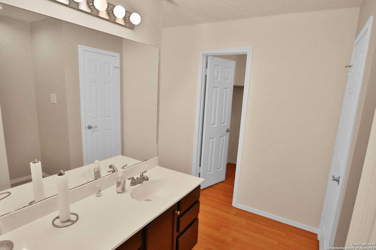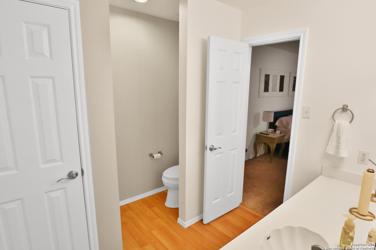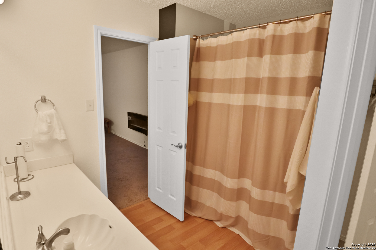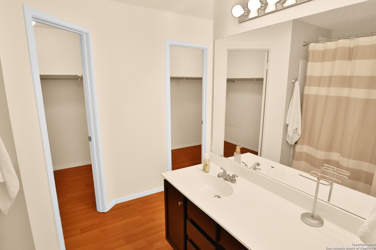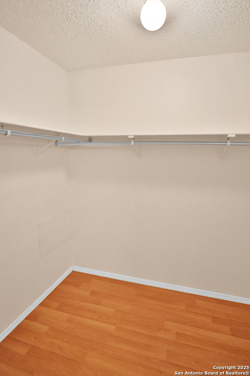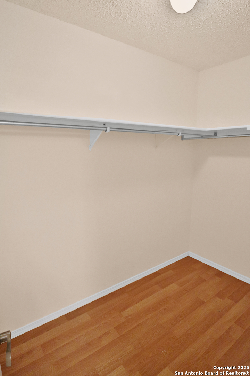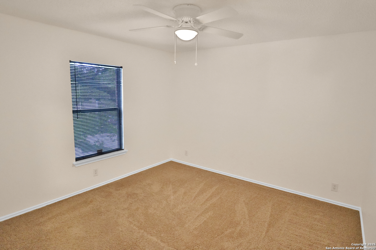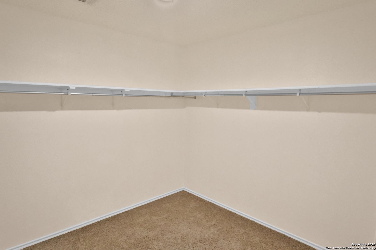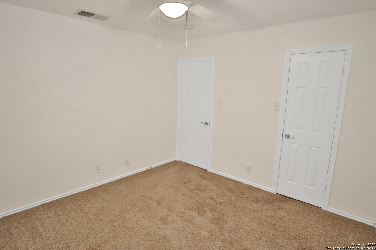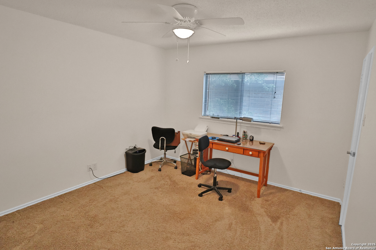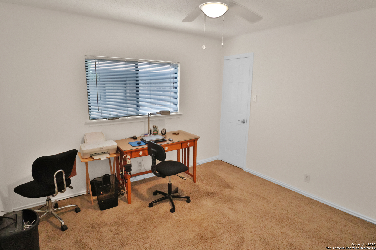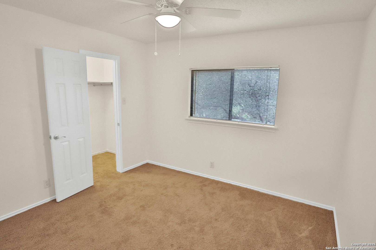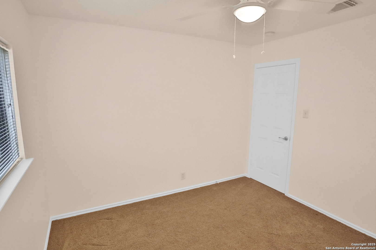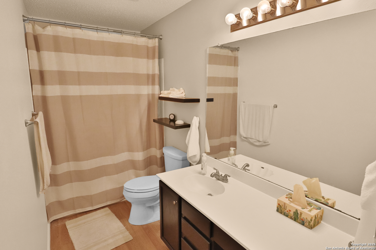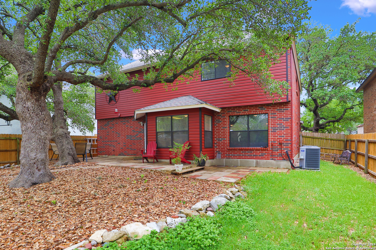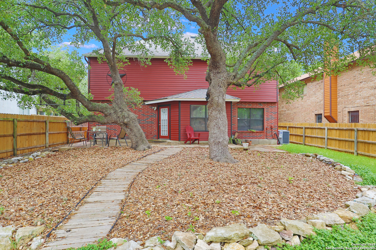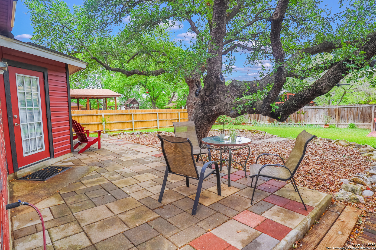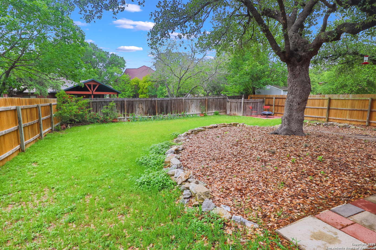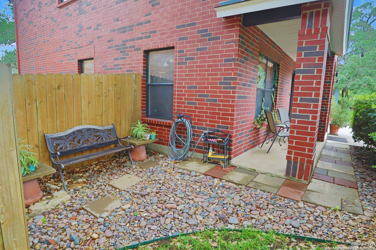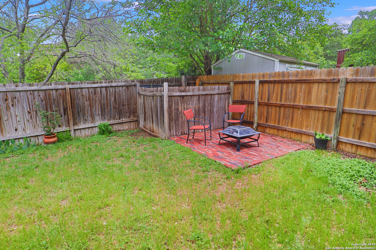Property Details
Shadow Run
San Antonio, TX 78250
$319,000
4 BD | 3 BA | 2,421 SqFt
Property Description
MUST SEE! Northwest Crossing, a family friendly subdivision with charm and amenities the whole family can appreciate. 2 tennis courts, 2 clubhouses and playgrounds. Beautiful home with a great floor plan. 4 bedrooms with walk-in closets a total of 2420 Sqft. Eat-in kitchen with Island and refrigerator included. Oversized real walk-in pantry and laundry room. Open living and dining area. Huge master bedroom with spacious master bath and his and hers vanities with dual master closets. Laminate wood flooring in kitchen, breakfast, utility, bathrooms and entry. Entertain with well maintained, mature Oak trees and shaded patio expansion with large backyard. Full size 2 car garage with additional ceiling insulation 2020 with garage door opener. Gutters with Leaf Guard front and back of the home installed 2021. Radiant barrier to attic 2017. High pressure value installed in water line at meter, hot water heater has expansion valve system added to meet current codes. Texas Star wall plaque back of house conveys.
Property Details
- Status:Available
- Type:Residential (Purchase)
- MLS #:1861561
- Year Built:1997
- Sq. Feet:2,421
Community Information
- Address:6754 Shadow Run San Antonio, TX 78250
- County:Bexar
- City:San Antonio
- Subdivision:NORTHWEST CROSSING
- Zip Code:78250
School Information
- School System:Northside
- High School:Stevens
- Middle School:Zachry H. B.
- Elementary School:Carson
Features / Amenities
- Total Sq. Ft.:2,421
- Interior Features:One Living Area, Liv/Din Combo, Two Eating Areas, Island Kitchen, Walk-In Pantry, Utility Room Inside, All Bedrooms Upstairs
- Fireplace(s): Not Applicable
- Floor:Carpeting, Vinyl
- Inclusions:Ceiling Fans, Washer Connection, Dryer Connection, Self-Cleaning Oven, Microwave Oven, Stove/Range, Refrigerator, Disposal, Dishwasher, Ice Maker Connection, Water Softener (owned)
- Master Bath Features:Tub/Shower Combo, Double Vanity
- Cooling:One Central
- Heating Fuel:Electric
- Heating:Central
- Master:20x17
- Bedroom 2:11x11
- Bedroom 3:12x11
- Bedroom 4:12x12
- Dining Room:13x11
- Family Room:20x17
- Kitchen:18x10
Architecture
- Bedrooms:4
- Bathrooms:3
- Year Built:1997
- Stories:2
- Style:Two Story
- Roof:Composition
- Foundation:Slab
- Parking:Two Car Garage
Property Features
- Neighborhood Amenities:Pool, Tennis, Clubhouse, Park/Playground, Jogging Trails
- Water/Sewer:City
Tax and Financial Info
- Proposed Terms:Conventional, FHA, VA, Cash
- Total Tax:6915
4 BD | 3 BA | 2,421 SqFt

