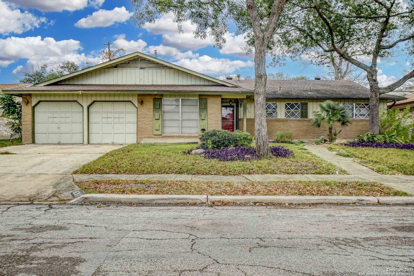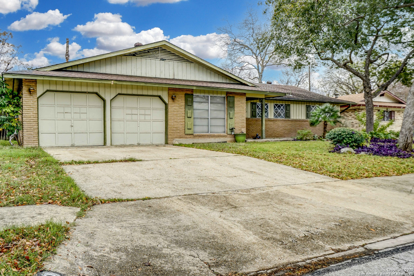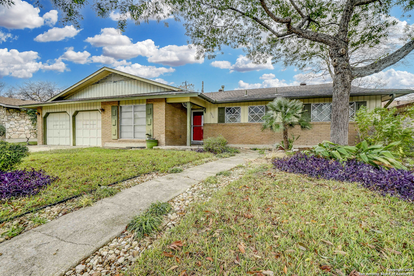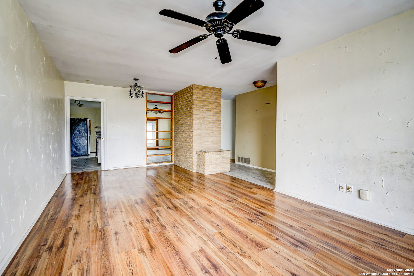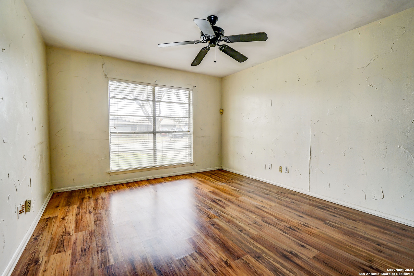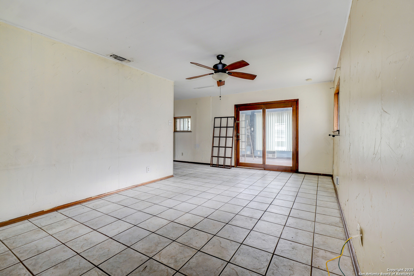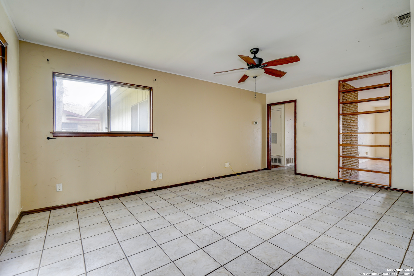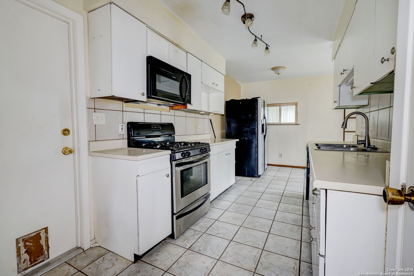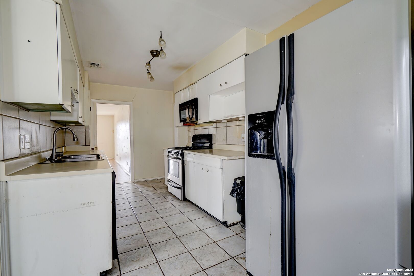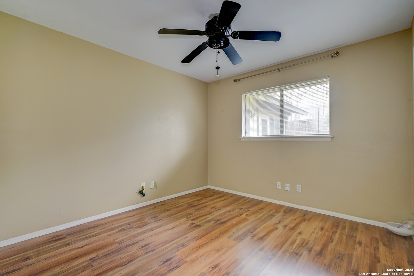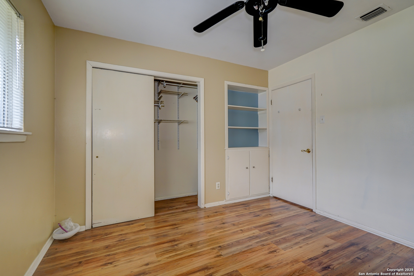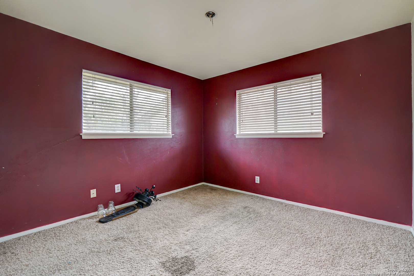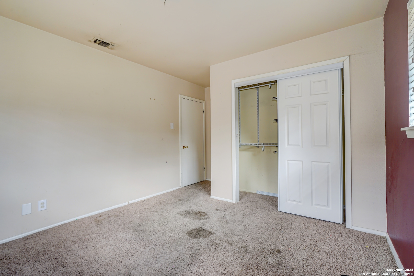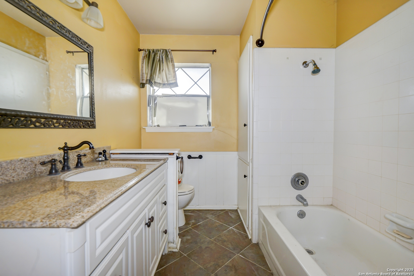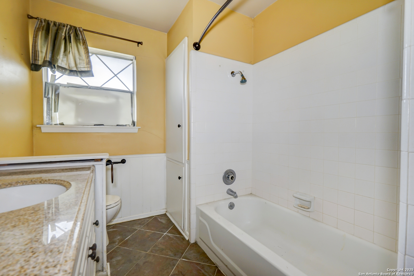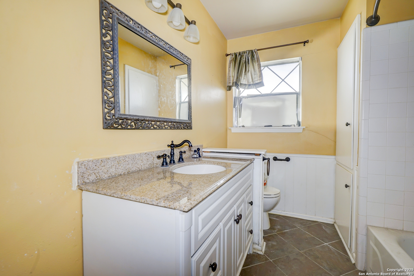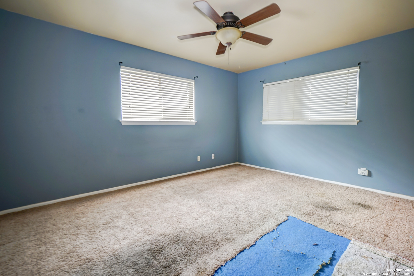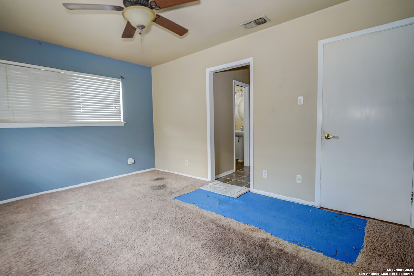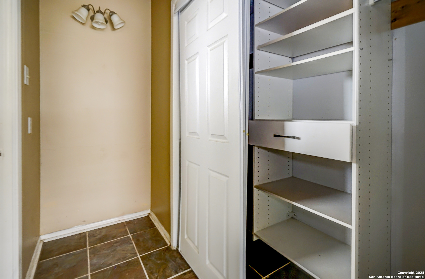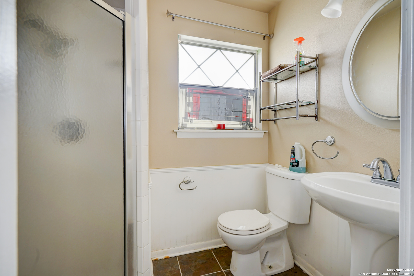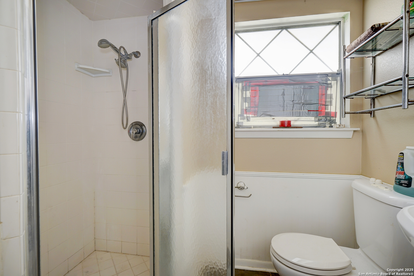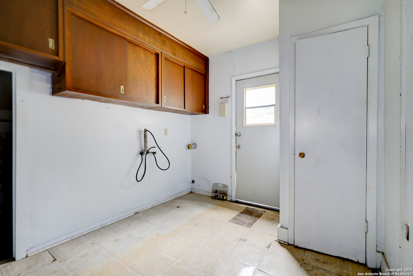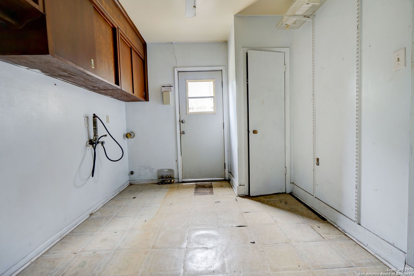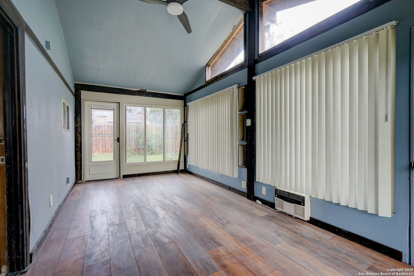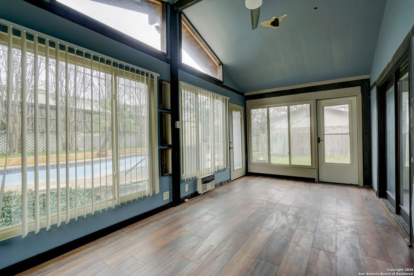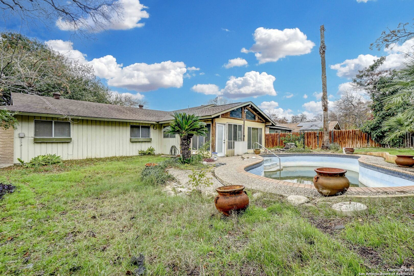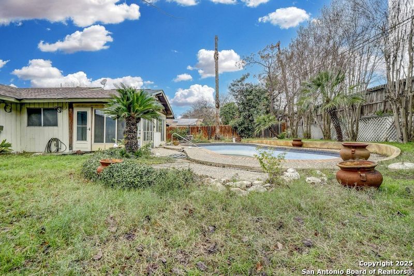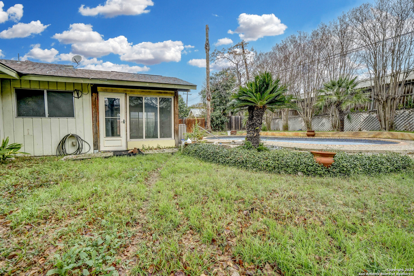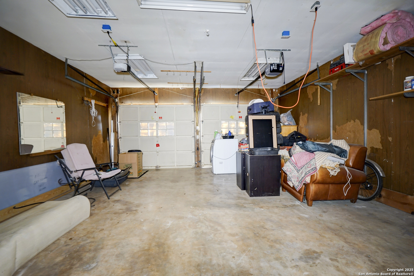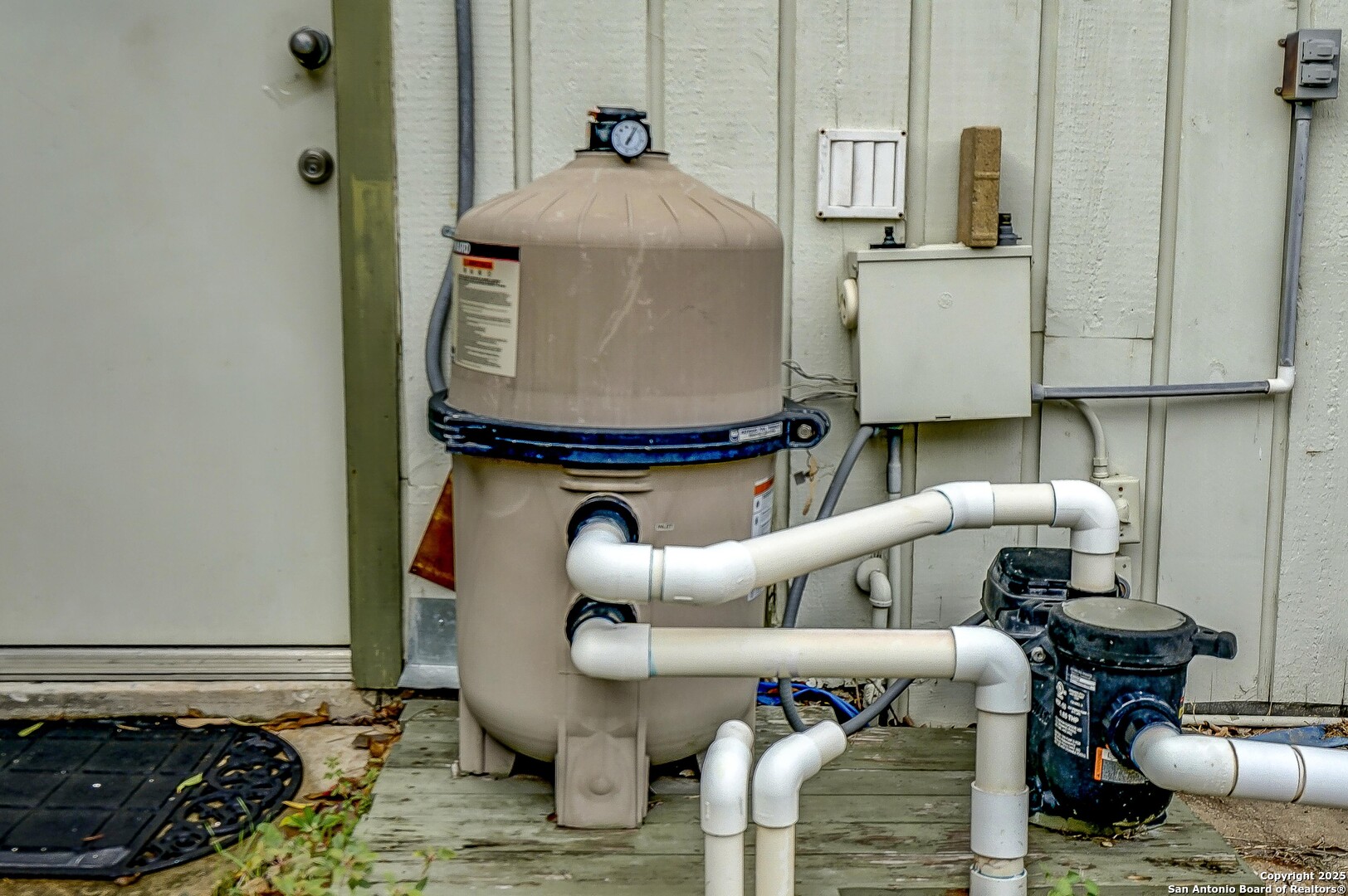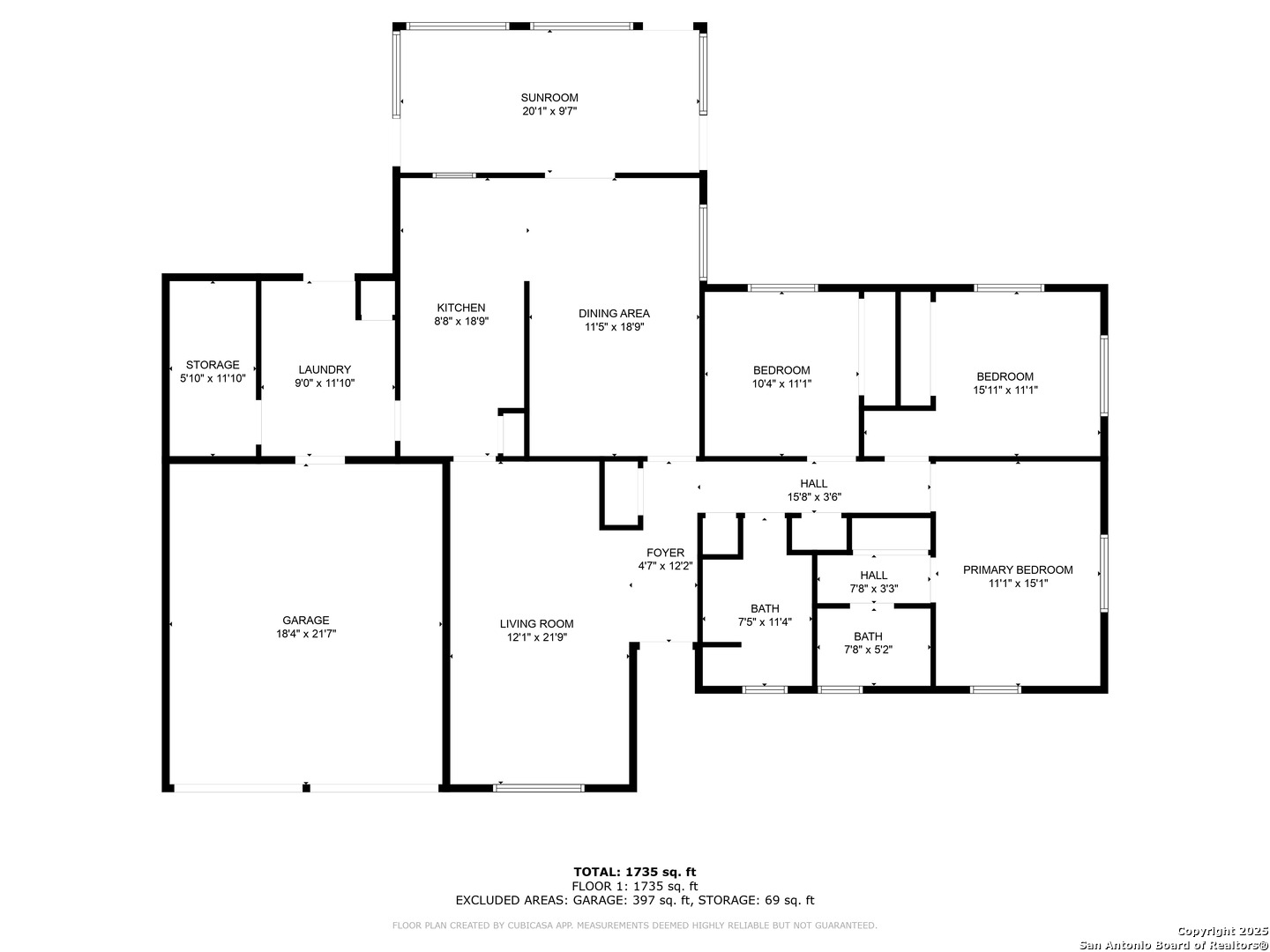Property Details
MCKEON DR
San Antonio, TX 78218
$215,000
3 BD | 2 BA | 1,454 SqFt
Property Description
Investor Special with a pool!!! Welcome to 6310 McKeon Dr, San Antonio, TX! This charming single-story home offers a perfect blend of comfort and convenience in a desirable location. Boasting 3 spacious bedrooms and 2 full bathrooms, this residence is ideal for families, first-time homebuyers, or anyone seeking a cozy retreat. Step inside and discover a bright and inviting layout designed with both relaxation and entertainment in mind. The living area flows seamlessly into the dining and kitchen spaces, making it easy to host gatherings or enjoy everyday life. The sunroom, bathed in natural light, provides a versatile space for a home office, reading nook, or playroom. Outdoors, you'll find your private oasis! The inground swimming pool is perfect for cooling off during those warm Texas days, while the surrounding patio offers ample room for lounging and dining al fresco. The backyard is fully fenced, ensuring privacy for your family and pets. Located in a NO HOA neighborhood, you'll enjoy the freedom to personalize your home without additional restrictions or fees. Situated close to shopping, dining, schools, and major highways, this home combines a peaceful setting with easy access to all that San Antonio has to offer. Don't miss the opportunity to make 6310 McKeon Dr your own. Schedule your showing today and start living your dream lifestyle! Discounted rate options and no lender fee future refinancing may be available for qualified buyers of this home.
Property Details
- Status:Available
- Type:Residential (Purchase)
- MLS #:1835392
- Year Built:1967
- Sq. Feet:1,454
Community Information
- Address:6310 MCKEON DR San Antonio, TX 78218
- County:Bexar
- City:San Antonio
- Subdivision:EAST TERRELL HEIGHTS NE
- Zip Code:78218
School Information
- School System:North East I.S.D
- High School:Roosevelt
- Middle School:Krueger
- Elementary School:East Terrell Hills Ele
Features / Amenities
- Total Sq. Ft.:1,454
- Interior Features:One Living Area, Separate Dining Room, Eat-In Kitchen, Two Eating Areas, Utility Room Inside, 1st Floor Lvl/No Steps, Cable TV Available, High Speed Internet, Laundry Room
- Fireplace(s): Not Applicable
- Floor:Carpeting, Ceramic Tile, Wood
- Inclusions:Ceiling Fans, Washer Connection, Dryer Connection, Stove/Range
- Master Bath Features:Shower Only, Single Vanity
- Exterior Features:Patio Slab, Covered Patio, Privacy Fence, Storage Building/Shed, Has Gutters, Mature Trees
- Cooling:One Central
- Heating Fuel:Natural Gas
- Heating:Central
- Master:11x15
- Bedroom 2:15x11
- Bedroom 3:10x11
- Dining Room:11x18
- Kitchen:8x18
Architecture
- Bedrooms:3
- Bathrooms:2
- Year Built:1967
- Stories:1
- Style:One Story, Traditional
- Roof:Composition
- Foundation:Slab
- Parking:Two Car Garage
Property Features
- Neighborhood Amenities:None
- Water/Sewer:Water System, Sewer System
Tax and Financial Info
- Proposed Terms:Conventional, Cash
- Total Tax:1116
3 BD | 2 BA | 1,454 SqFt

