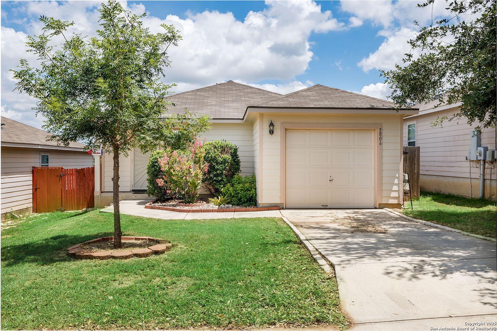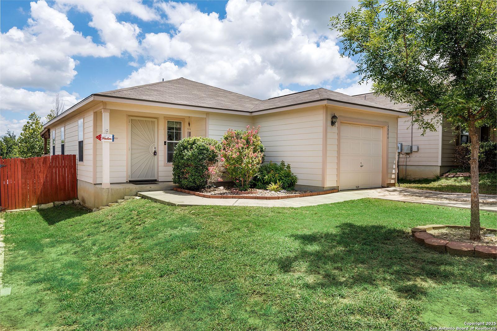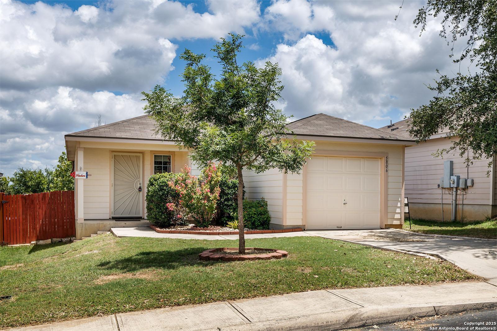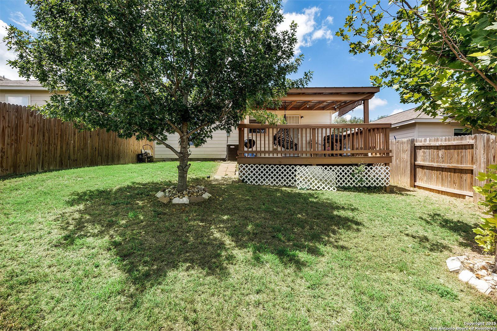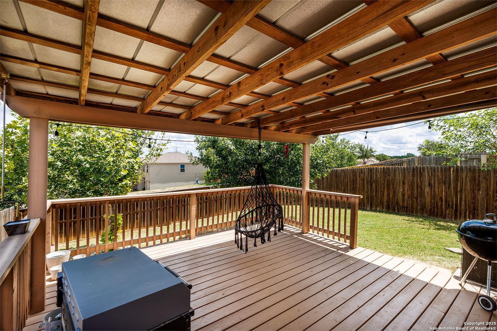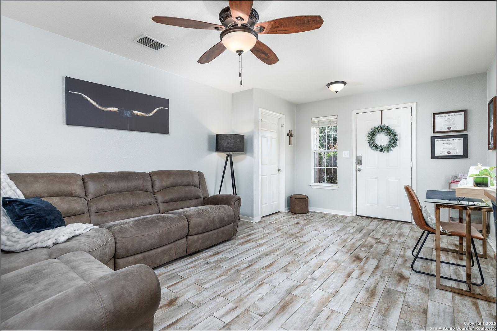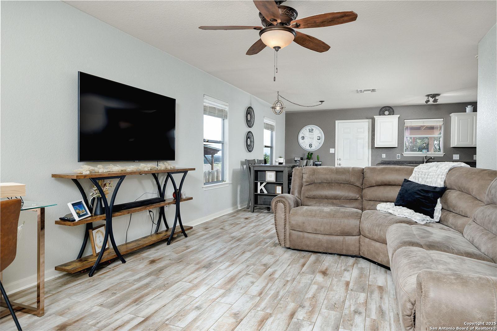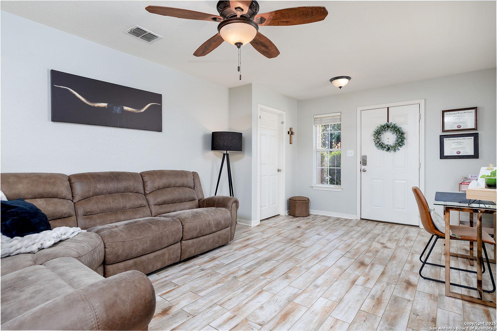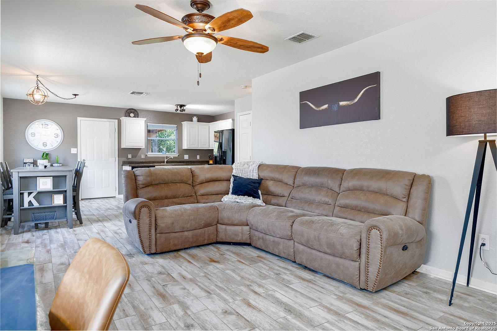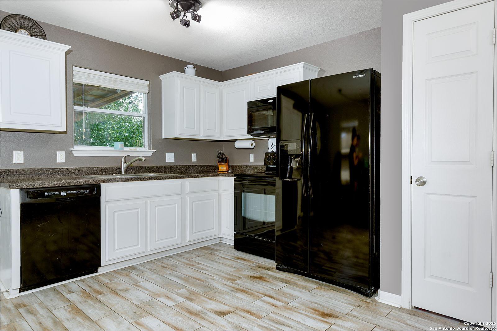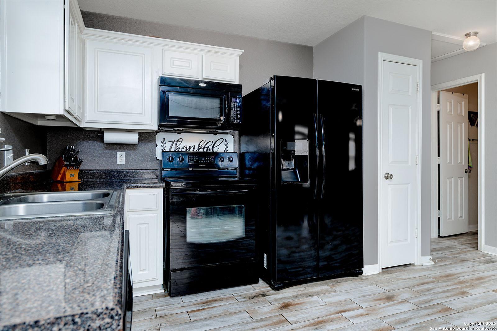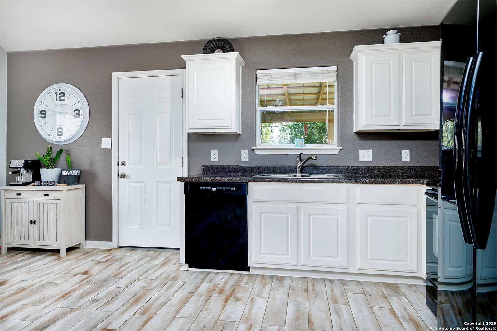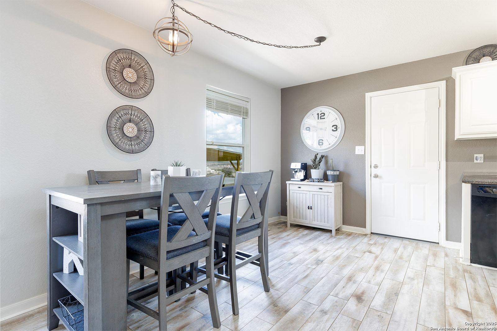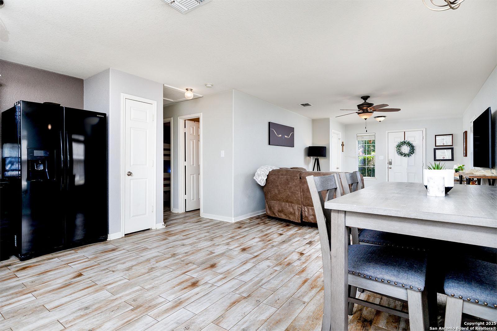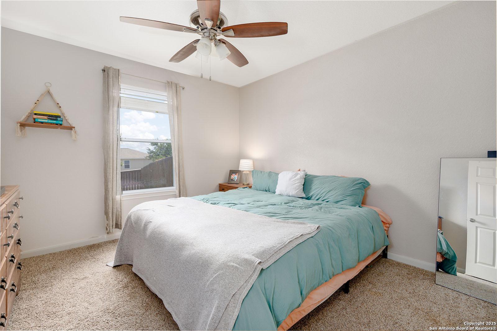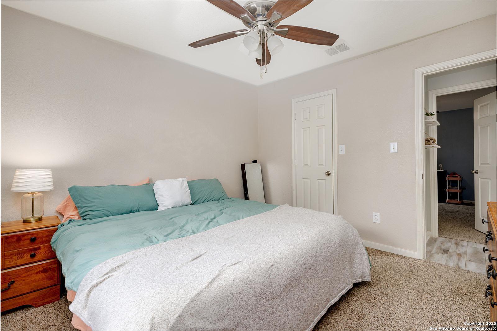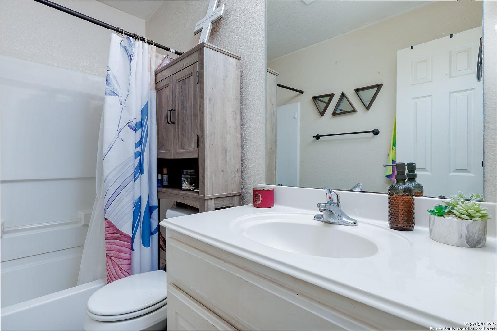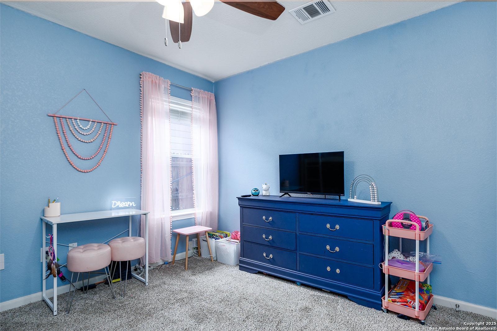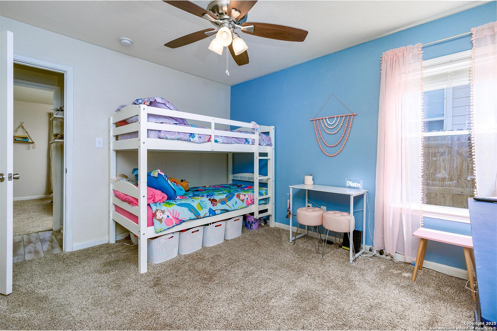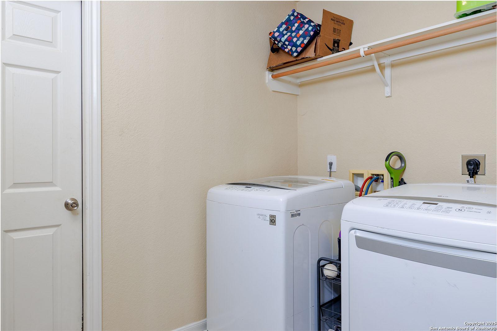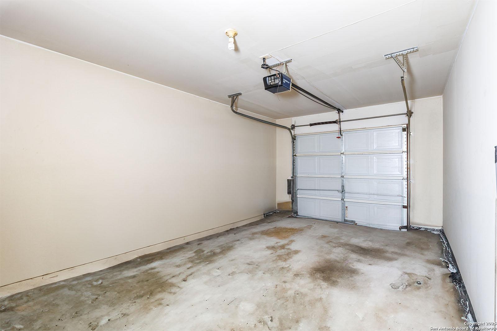Property Details
HICKORY Canyon
San Antonio, TX 78252
$199,900
2 BD | 1 BA | 968 SqFt
Property Description
Nestled in the serene landscapes of West San Antonio, this lovely and meticulously maintained two-bedroom home offers picturesque hill country views and convenient urban access. Perfectly suited as a starter home, investment property, or low-maintenance residence, this property provides an exceptional blend of comfort and convenience. The open floor plan seamlessly integrates a cozy living area with a dining space, ideal for both everyday living and entertaining guests. The backyard has a custom covered porch overlooking the hills perfect for entertaining and outdoor BBQs. This home is offering a FULL appliance package, including a refrigerator, washer, dryer, and a water softener system-providing everything you need for effortless daily living. The primary bedroom offers a peaceful retreat with ample natural light and the second bedroom is perfect for guests, a home office, or a nursery. Situated just 25 minutes from downtown San Antonio, 15 minutes from JBSA Lackland, and 20 minutes from the medical center, this home ensures easy access to city amenities while enjoying the tranquility of hill country living. Convenient access to highways makes commuting a breeze, offering flexibility and convenience for busy lifestyles. Whether you're seeking a serene retreat or an investment opportunity in a thriving area, this property promises a lifestyle of comfort, convenience, and potential. Schedule your showing today and discover the charm and allure of West San Antonio living! Buyer to verify all measurements and information.
Property Details
- Status:Available
- Type:Residential (Purchase)
- MLS #:1835517
- Year Built:2007
- Sq. Feet:968
Community Information
- Address:5806 HICKORY Canyon San Antonio, TX 78252
- County:Bexar
- City:San Antonio
- Subdivision:CANYON CROSSING
- Zip Code:78252
School Information
- School System:Southwest I.S.D.
- High School:Southwest
- Middle School:Mc Nair
- Elementary School:Southwest
Features / Amenities
- Total Sq. Ft.:968
- Interior Features:One Living Area, Liv/Din Combo, Eat-In Kitchen
- Fireplace(s): Not Applicable
- Floor:Carpeting, Vinyl
- Inclusions:Ceiling Fans, Washer Connection, Dryer Connection, Washer, Dryer, Stove/Range, Refrigerator, Disposal, Dishwasher
- Exterior Features:Covered Patio, Privacy Fence
- Cooling:One Central
- Heating Fuel:Electric
- Heating:Central
- Master:12x10
- Bedroom 2:12x10
- Family Room:14x16
- Kitchen:14x16
Architecture
- Bedrooms:2
- Bathrooms:1
- Year Built:2007
- Stories:1
- Style:One Story
- Roof:Composition
- Foundation:Slab
- Parking:One Car Garage
Property Features
- Neighborhood Amenities:Park/Playground
- Water/Sewer:Water System, Sewer System
Tax and Financial Info
- Proposed Terms:Conventional, FHA, VA, Cash, USDA
- Total Tax:3569
2 BD | 1 BA | 968 SqFt

