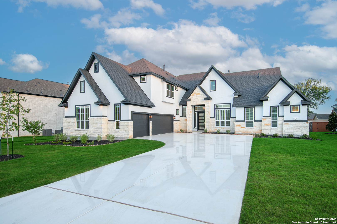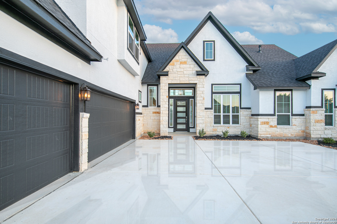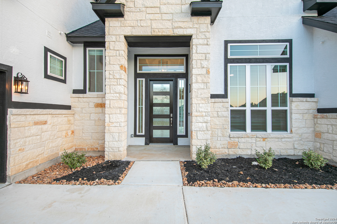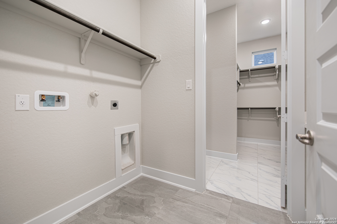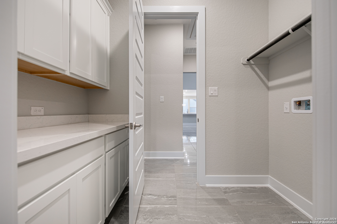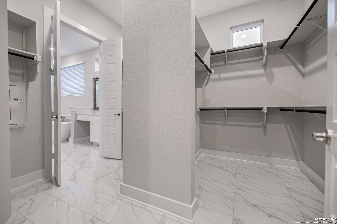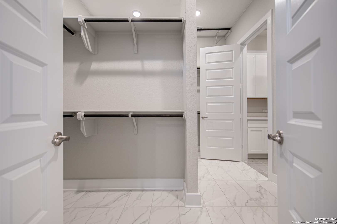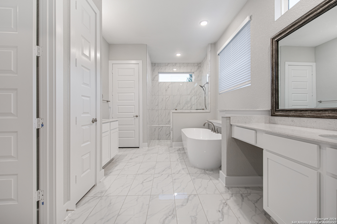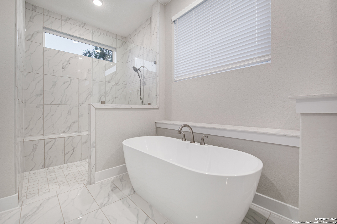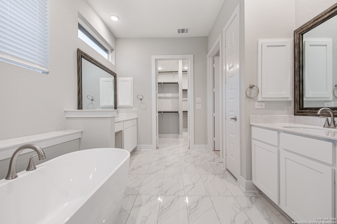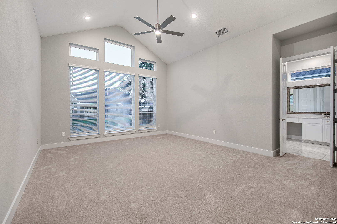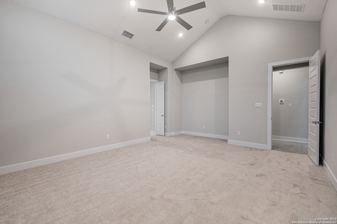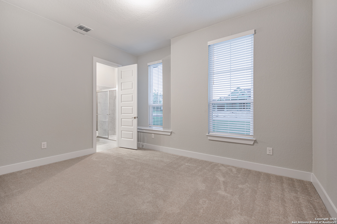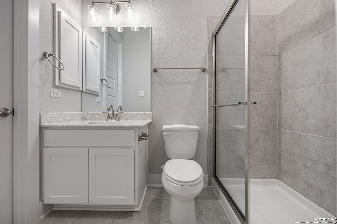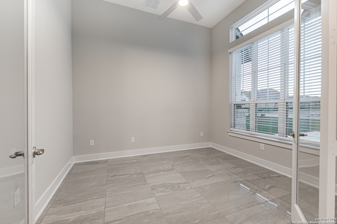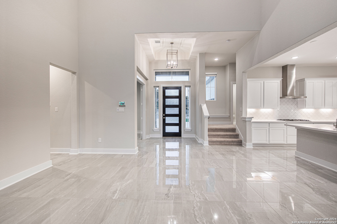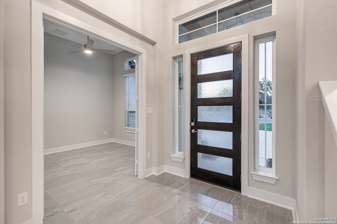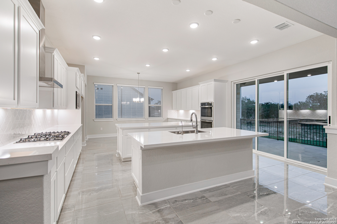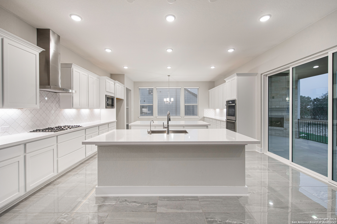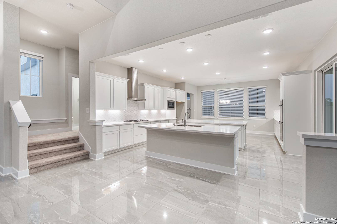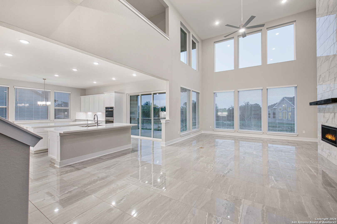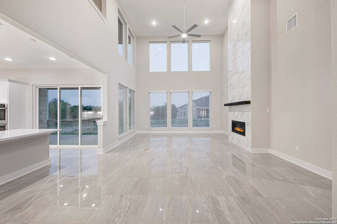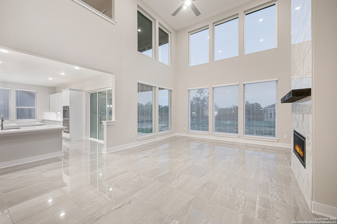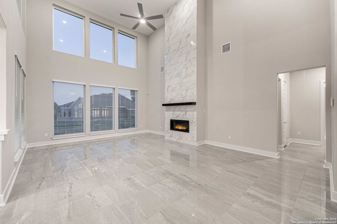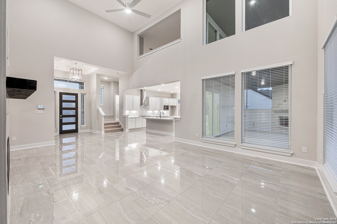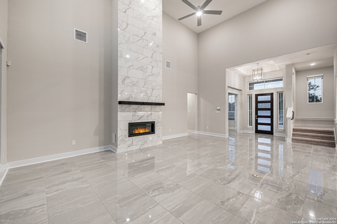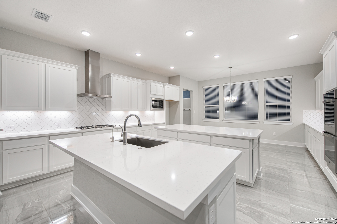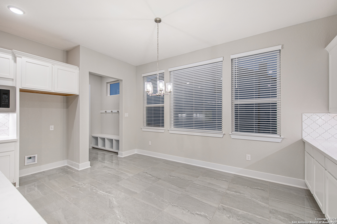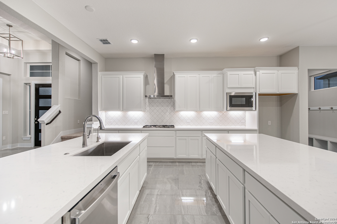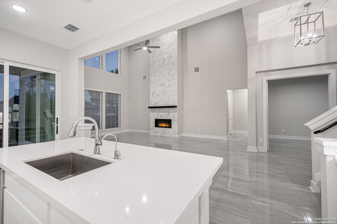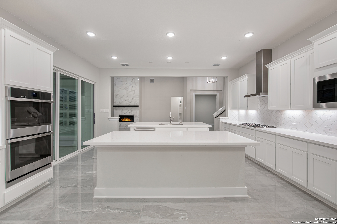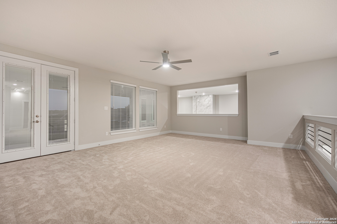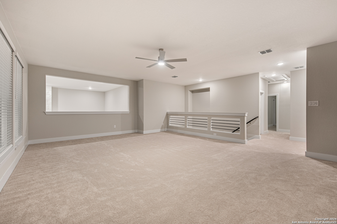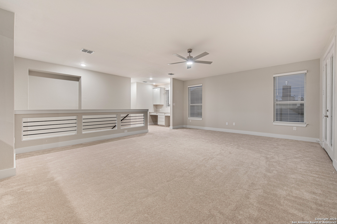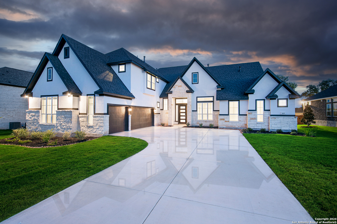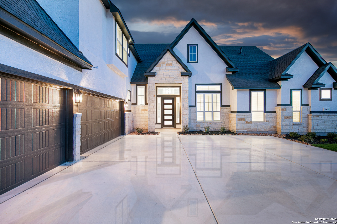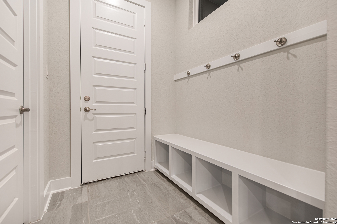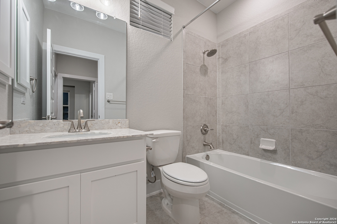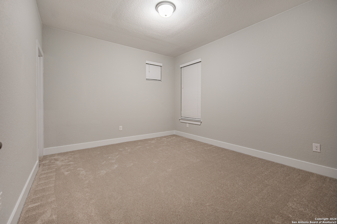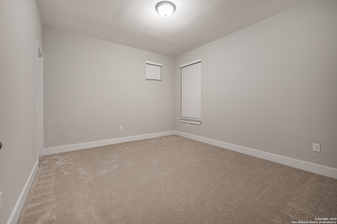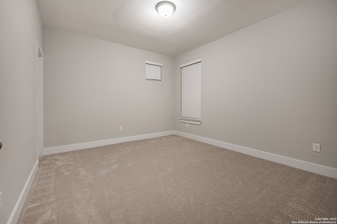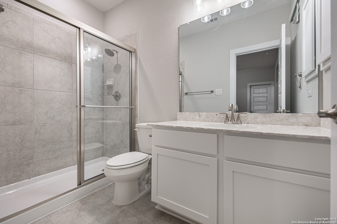Property Details
Corwin Springs
Cibolo, TX 78108
$843,790
4 BD | 5 BA | 3,505 SqFt
Property Description
This is a Show Stopper! Come check out this beauty on a beautiful corner lot. With Double doors on the entry, you're welcomed into the foyer and family room with 2 story ceilings, with double kitchen islands, a double oven, and Oversized 3 Panel Sliding Doors leading you out to the 1st of 2 covered back patios. The Master bedroom showcases Vaulted ceilings and leads into the bathroom with an oversized Mud Set shower, a separate soak tub, and a great closet directly into the laundry room. Come check out your
Property Details
- Status:Contract Pending
- Type:Residential (Purchase)
- MLS #:1830265
- Year Built:2024
- Sq. Feet:3,505
Community Information
- Address:531 Corwin Springs Cibolo, TX 78108
- County:Guadalupe
- City:Cibolo
- Subdivision:MESA WESTERN
- Zip Code:78108
School Information
- School System:Schertz-Cibolo-Universal City ISD
- High School:Steele
- Middle School:Dobie J. Frank
- Elementary School:CIBOLO VALLEY
Features / Amenities
- Total Sq. Ft.:3,505
- Interior Features:One Living Area, Separate Dining Room, Eat-In Kitchen, Island Kitchen, Breakfast Bar, Walk-In Pantry, Study/Library, Game Room, Utility Room Inside, Secondary Bedroom Down, High Ceilings, Open Floor Plan
- Fireplace(s): One
- Floor:Carpeting, Ceramic Tile, Vinyl
- Inclusions:Ceiling Fans, Chandelier, Washer Connection, Dryer Connection, Cook Top, Built-In Oven, Microwave Oven, Gas Cooking, Disposal, Dishwasher, Smoke Alarm, Pre-Wired for Security, Gas Water Heater, Garage Door Opener, In Wall Pest Control, Plumb for Water Softener
- Master Bath Features:Tub/Shower Separate, Separate Vanity, Garden Tub
- Exterior Features:Covered Patio, Deck/Balcony, Privacy Fence, Sprinkler System, Double Pane Windows
- Cooling:Two Central, Zoned
- Heating Fuel:Electric
- Heating:Central, Heat Pump, Zoned, 2 Units
- Master:16x21
- Bedroom 2:15x11
- Bedroom 3:12x13
- Bedroom 4:12x13
- Dining Room:13x10
- Family Room:18x25
- Kitchen:16x19
- Office/Study:11x12
Architecture
- Bedrooms:4
- Bathrooms:5
- Year Built:2024
- Stories:1
- Style:One Story
- Roof:Composition
- Foundation:Slab
- Parking:Three Car Garage, Attached, Side Entry
Property Features
- Neighborhood Amenities:Jogging Trails
- Water/Sewer:Water System, Sewer System
Tax and Financial Info
- Proposed Terms:Conventional, FHA, VA, TX Vet, Cash
$843,790
4 BD | 5 BA | 3,505 SqFt

