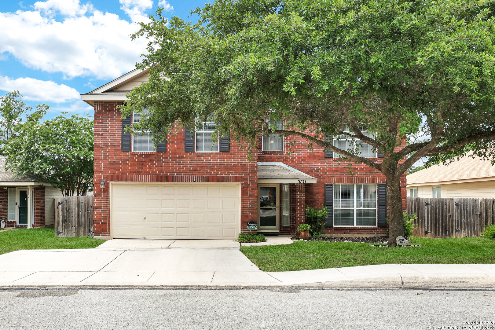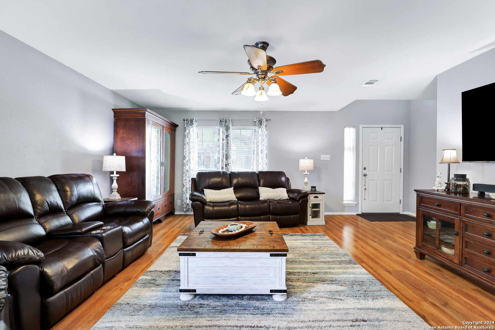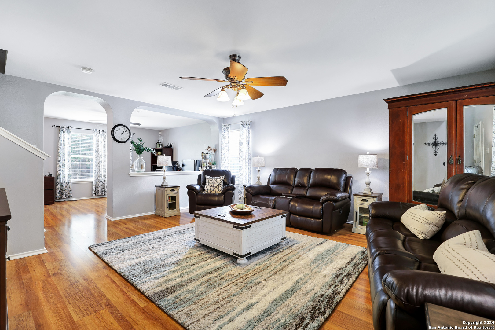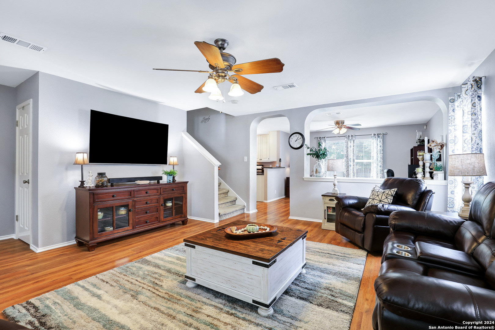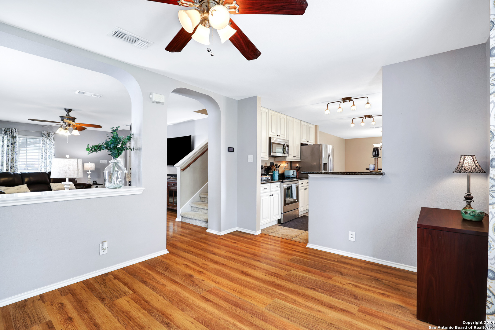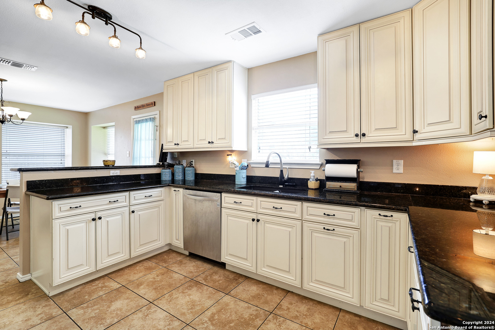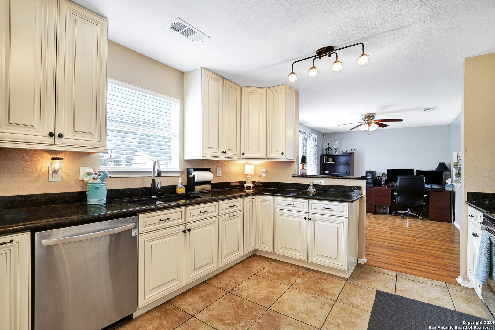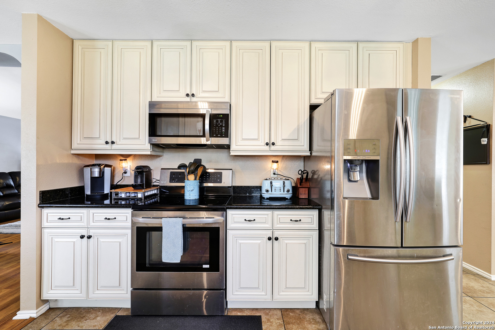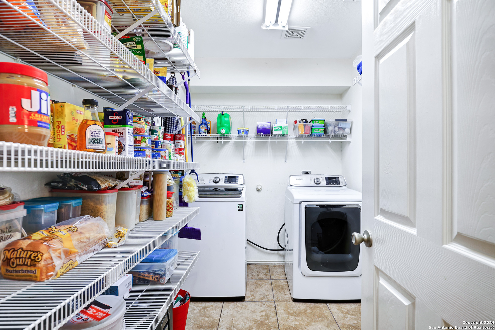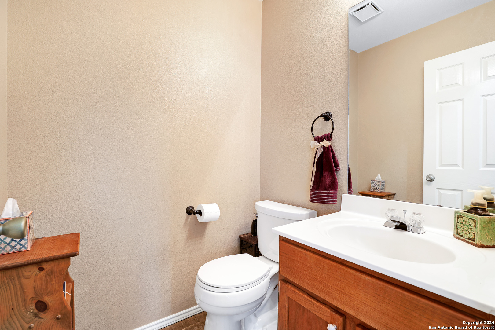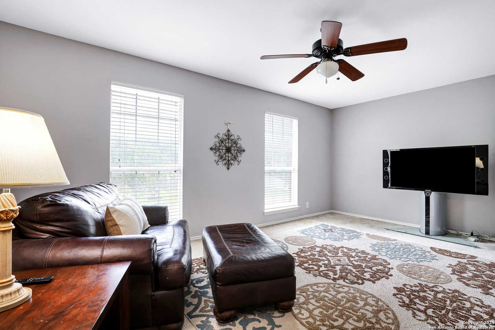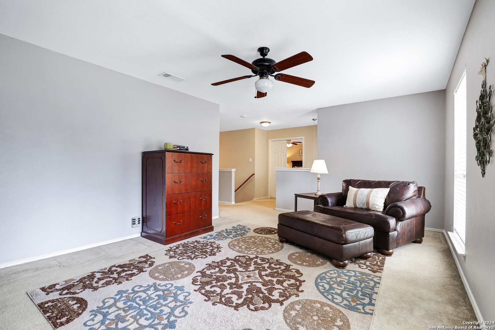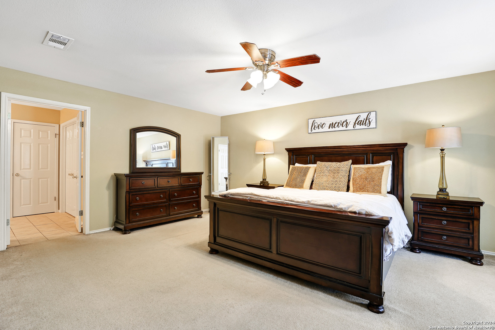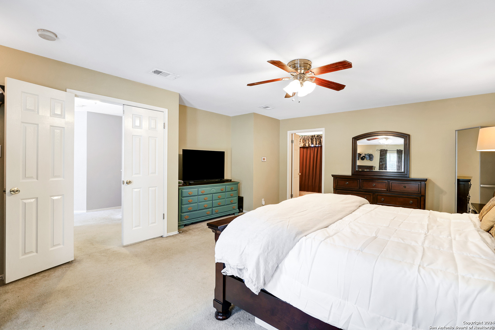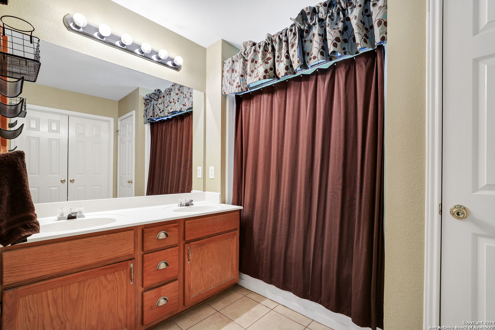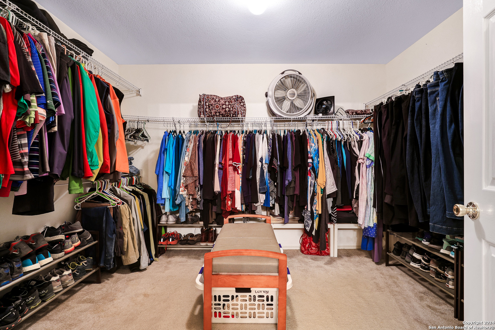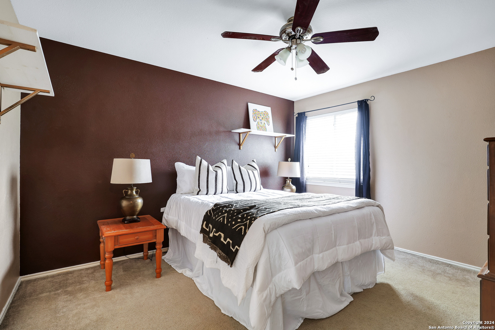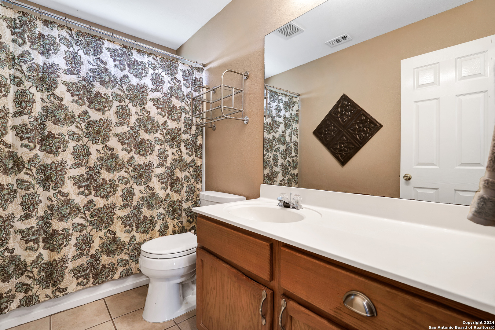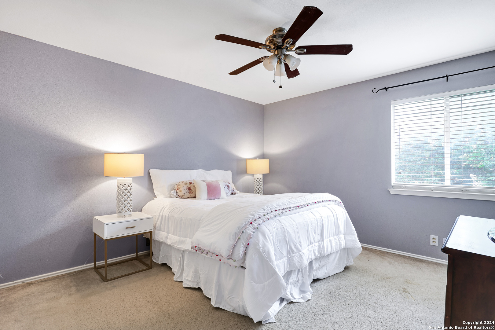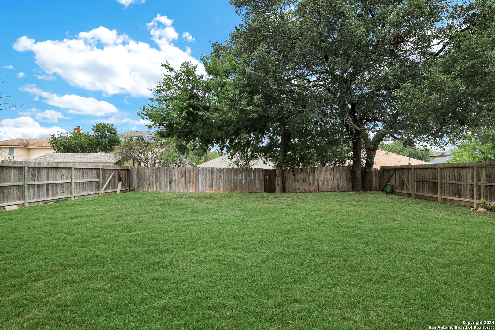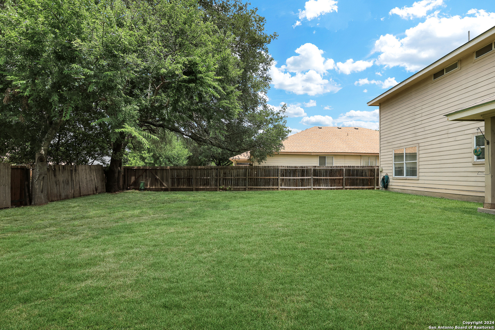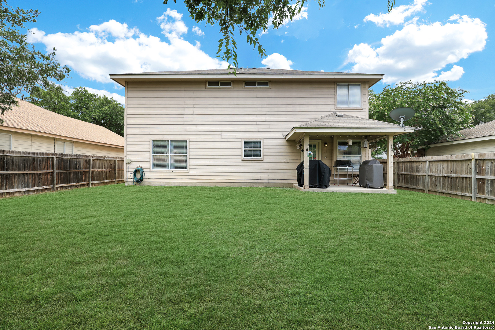Property Details
STORMY DAWN
San Antonio, TX 78247
$315,000
3 BD | 3 BA | 2,404 SqFt
Property Description
Discover the perfect blend of comfort and style in this inviting 3-bedroom, 2.5-bath residence located in the highly sought-after NEISD School District. This home welcomes you with new flooring throughout the downstairs area Beautifully remodeled kitchen, in 2015, featuring new appliances, custom cabinets and granite countertops. Whether you're hosting formal gatherings in the elegant dining room or enjoying casual meals in the cozy breakfast nook, this home offers two spacious living areas. Upstairs, the master suite includes private bath and ample closet space. Two additional bedrooms offer flexibility for a growing family or space for a home office. Additional updates include a brand-new HVAC system, ensuring year-round comfort and energy efficiency. Located in a family-friendly neighborhood with top-rated schools, and convenient access to shopping, dining, and major highways, this home presents a rare opportunity to enjoy quality living in a prime location. Don't miss out on making this charming residence your new home. Schedule your tour today!
Property Details
- Status:Contract Pending
- Type:Residential (Purchase)
- MLS #:1788396
- Year Built:1998
- Sq. Feet:2,404
Community Information
- Address:5131 STORMY DAWN San Antonio, TX 78247
- County:Bexar
- City:San Antonio
- Subdivision:STAHL RD/PHEASANT RIDGE
- Zip Code:78247
School Information
- School System:North East I.S.D
- High School:Madison
- Middle School:Harris
- Elementary School:Stahl
Features / Amenities
- Total Sq. Ft.:2,404
- Interior Features:Two Living Area
- Fireplace(s): Not Applicable
- Floor:Carpeting, Ceramic Tile, Laminate
- Inclusions:Ceiling Fans, Washer Connection, Dryer Connection, Microwave Oven, Stove/Range, Disposal, Dishwasher, Garage Door Opener, Solid Counter Tops, Custom Cabinets, City Garbage service
- Master Bath Features:Tub/Shower Separate, Double Vanity, Garden Tub
- Exterior Features:Covered Patio, Privacy Fence
- Cooling:One Central
- Heating Fuel:Electric
- Heating:Central
- Master:19x14
- Bedroom 2:13x12
- Bedroom 3:13x12
- Dining Room:14x11
- Kitchen:13x12
Architecture
- Bedrooms:3
- Bathrooms:3
- Year Built:1998
- Stories:2
- Style:Two Story
- Roof:Composition
- Foundation:Slab
- Parking:Two Car Garage
Property Features
- Neighborhood Amenities:None
- Water/Sewer:Water System
Tax and Financial Info
- Proposed Terms:Conventional, FHA, VA, Cash
- Total Tax:7369
3 BD | 3 BA | 2,404 SqFt

