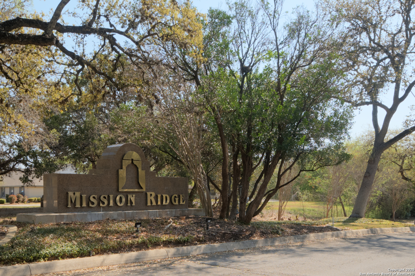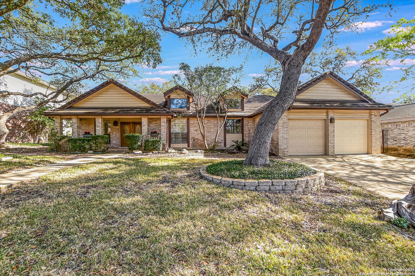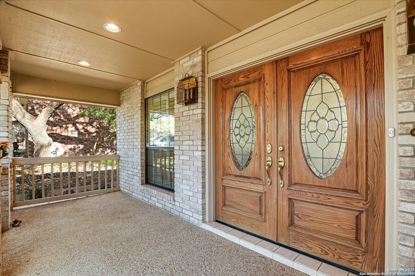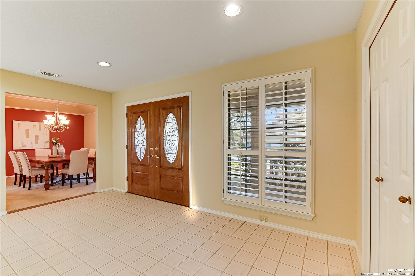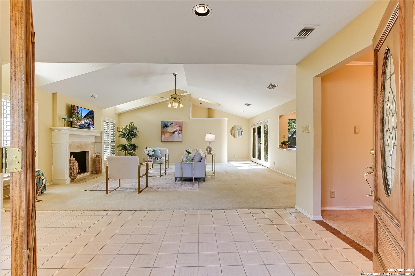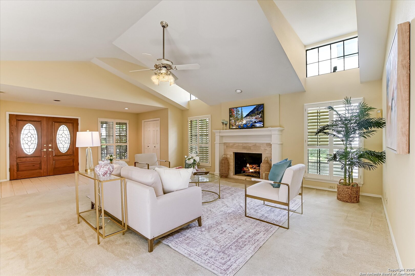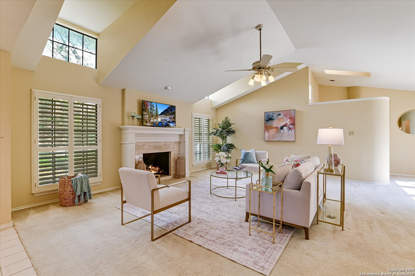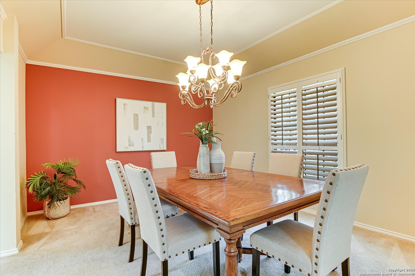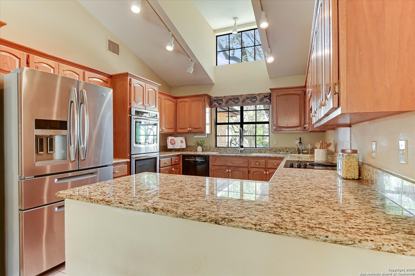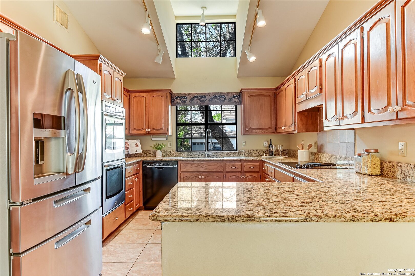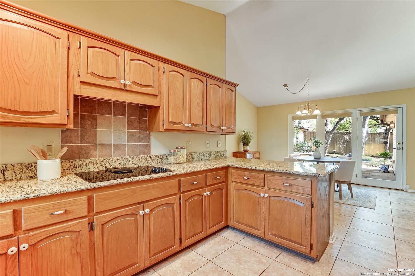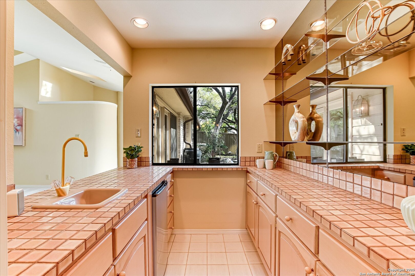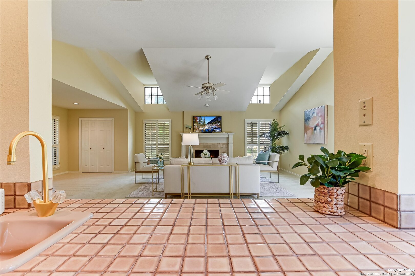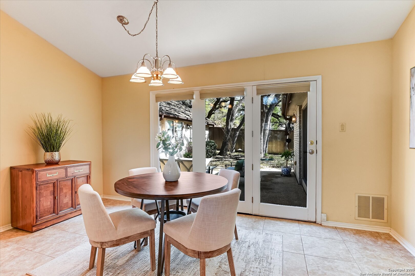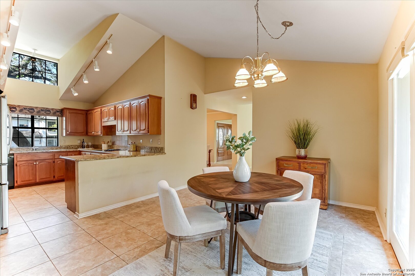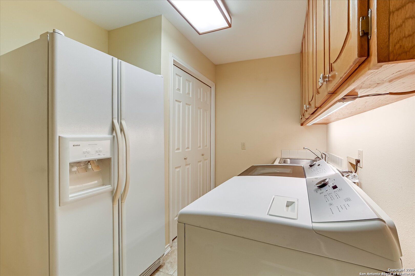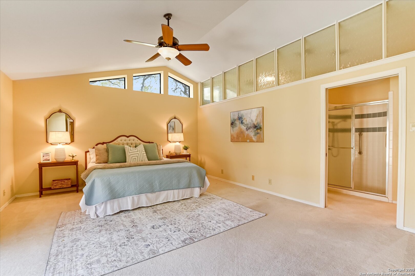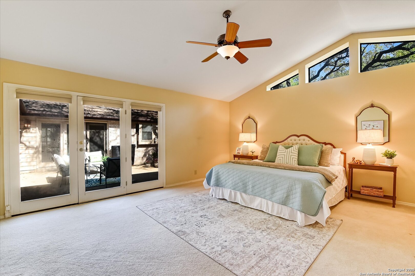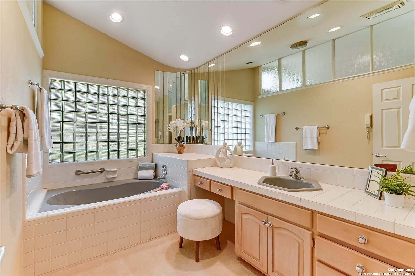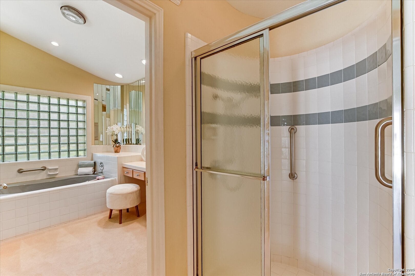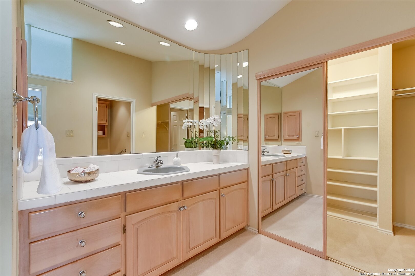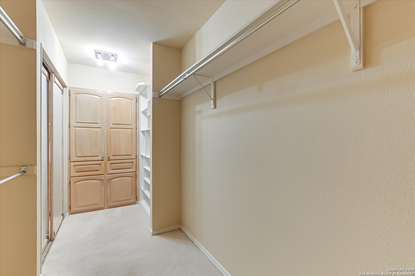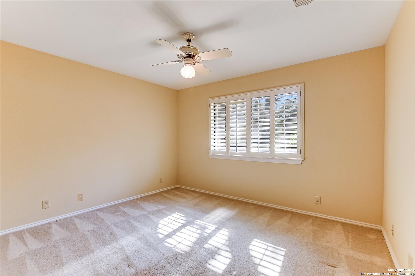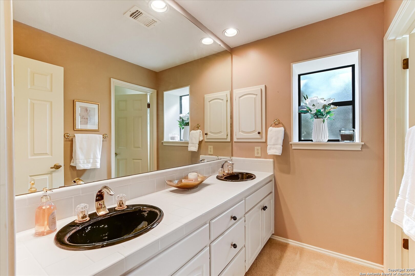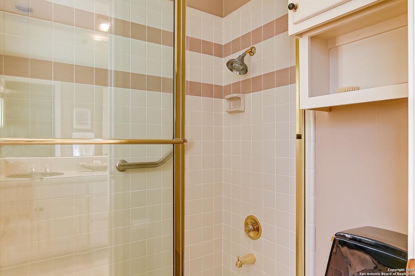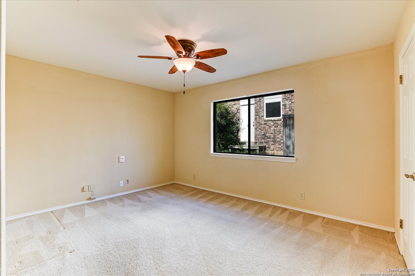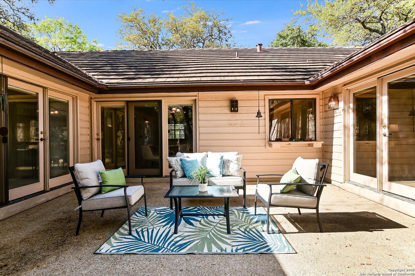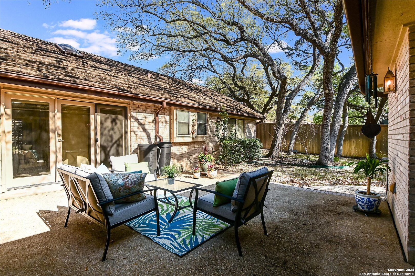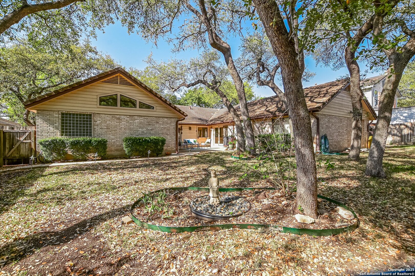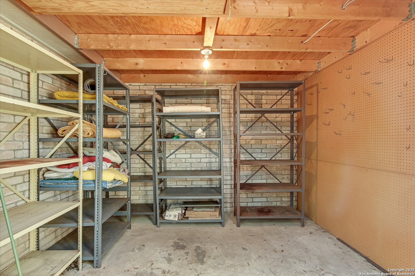Property Details
Mission Viejo
San Antonio, TX 78232
$442,000
3 BD | 2 BA | 2,601 SqFt
Property Description
This Sitterle home in the secluded Mission Ridge subdivision has been lovingly maintained by one owner since 1986. The courtyard layout provides for natural light throughout the home and is a focal point from most of the home. The landscaping is established and the mature Live Oak trees provide a great deal of shade. The two bedrooms each have a very generous walk-in closet. The primary suite is large and light-filled with an expansive bath and dressing closet. The plantation shutters throughout are perfect for all seasons. This is a great layout for a family, providing privacy as well as open common areas.
Property Details
- Status:Available
- Type:Residential (Purchase)
- MLS #:1854988
- Year Built:1986
- Sq. Feet:2,601
Community Information
- Address:506 Mission Viejo San Antonio, TX 78232
- County:Bexar
- City:San Antonio
- Subdivision:MISSION RIDGE
- Zip Code:78232
School Information
- School System:North East I.S.D
- High School:Churchill
- Middle School:Bradley
- Elementary School:Hidden Forest
Features / Amenities
- Total Sq. Ft.:2,601
- Interior Features:One Living Area, Separate Dining Room, Eat-In Kitchen, Island Kitchen, Walk-In Pantry, Utility Room Inside, 1st Floor Lvl/No Steps, High Ceilings, Skylights, Cable TV Available, All Bedrooms Downstairs, Laundry Main Level, Laundry Lower Level, Laundry Room, Telephone, Walk in Closets, Attic - Access only, Attic - Pull Down Stairs, Attic - Attic Fan
- Fireplace(s): Not Applicable
- Floor:Carpeting, Saltillo Tile
- Inclusions:Ceiling Fans, Chandelier, Washer, Dryer, Cook Top, Built-In Oven, Self-Cleaning Oven, Microwave Oven, Stove/Range, Refrigerator, Disposal, Dishwasher, Ice Maker Connection, Water Softener (owned), Wet Bar, Vent Fan, Smoke Alarm, Security System (Owned), Attic Fan, Electric Water Heater, Garage Door Opener, Smooth Cooktop, Solid Counter Tops, Double Ovens, Custom Cabinets
- Master Bath Features:Tub/Shower Separate, Double Vanity, Tub has Whirlpool
- Cooling:One Central
- Heating Fuel:Electric
- Heating:Central
- Master:18x14
- Bedroom 2:11x12
- Bedroom 3:14x10
- Dining Room:15x12
- Kitchen:12x11
Architecture
- Bedrooms:3
- Bathrooms:2
- Year Built:1986
- Stories:1
- Style:One Story, Texas Hill Country
- Roof:Concrete
- Foundation:Slab
- Parking:Two Car Garage
Property Features
- Neighborhood Amenities:Controlled Access, Guarded Access
- Water/Sewer:Water System
Tax and Financial Info
- Proposed Terms:Conventional, FHA, VA, Cash, Investors OK
- Total Tax:11474
3 BD | 2 BA | 2,601 SqFt

