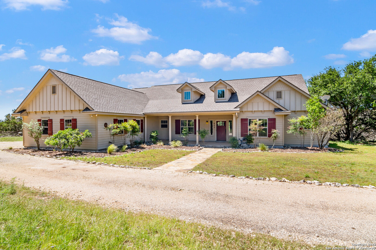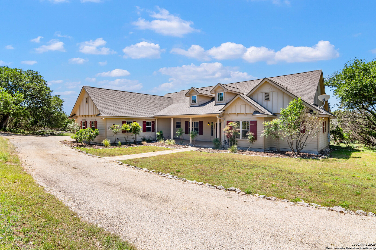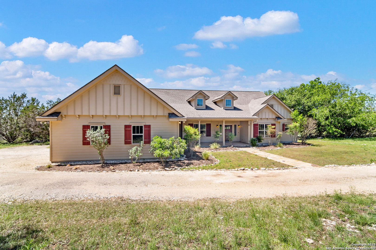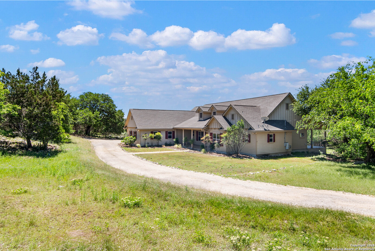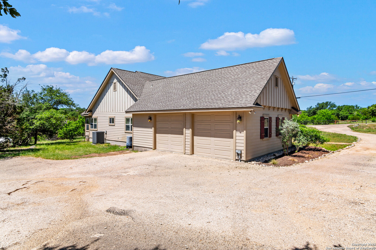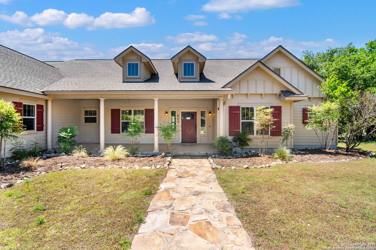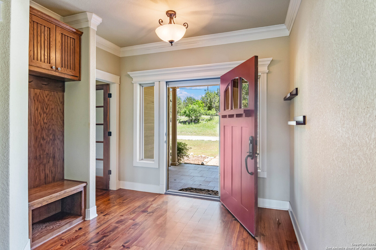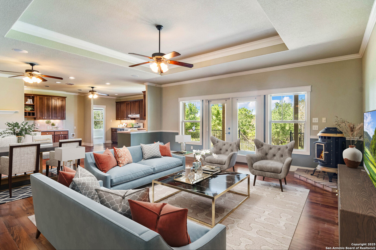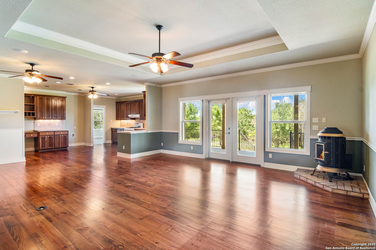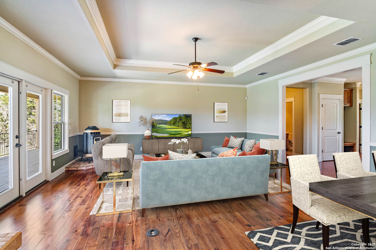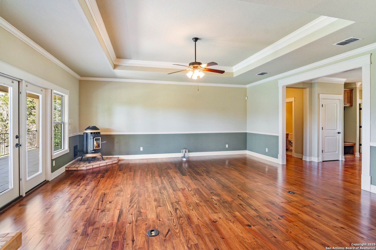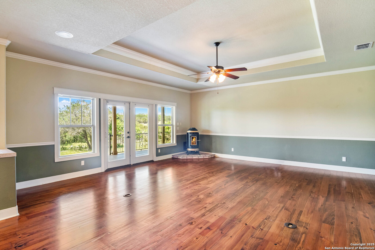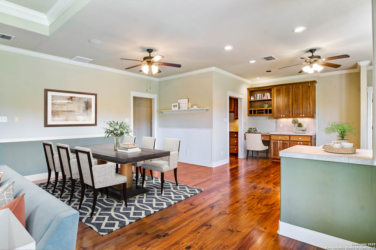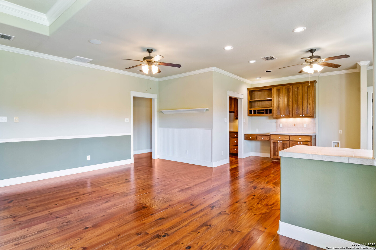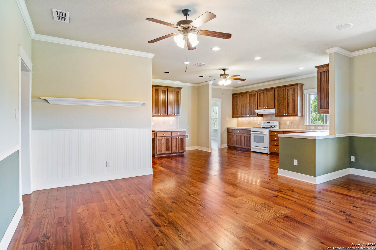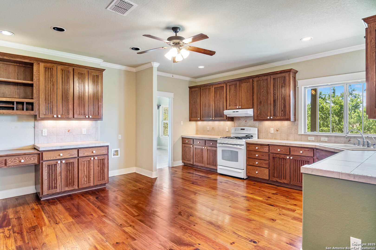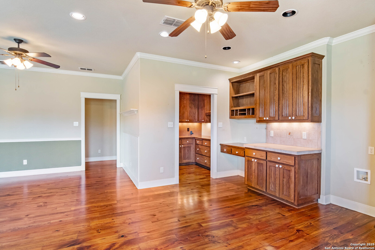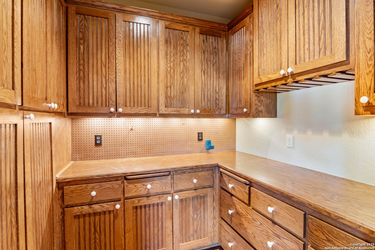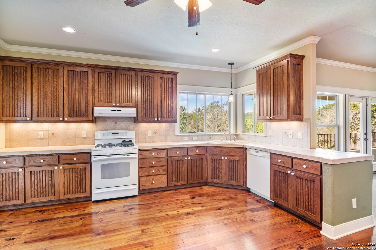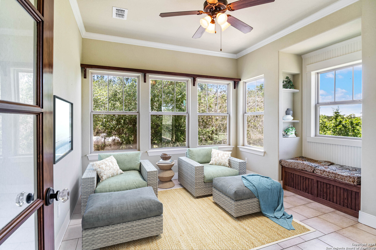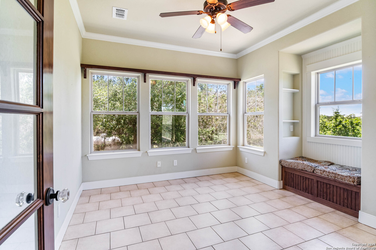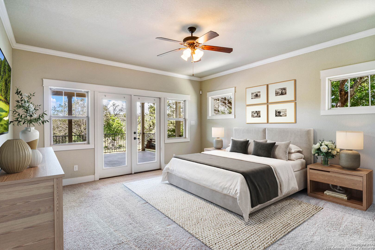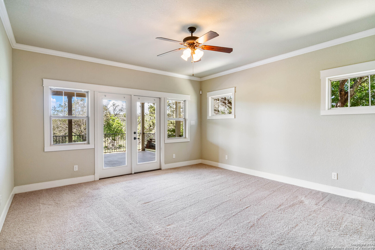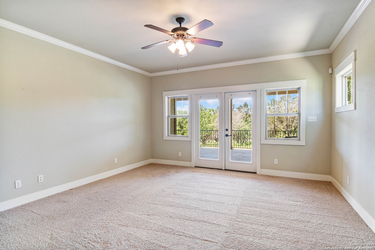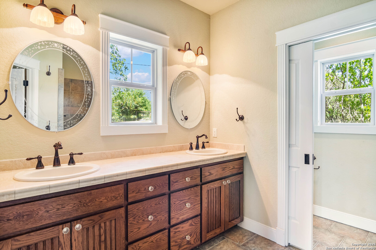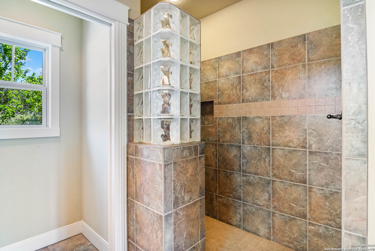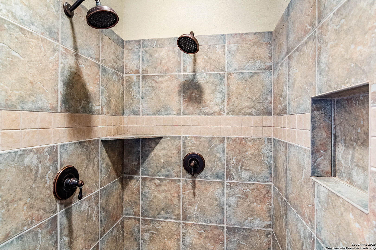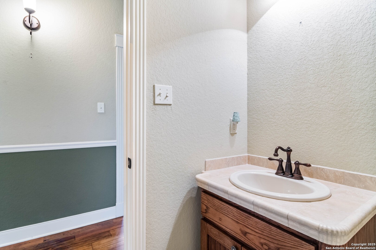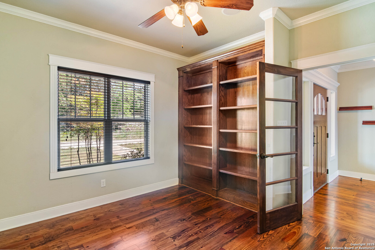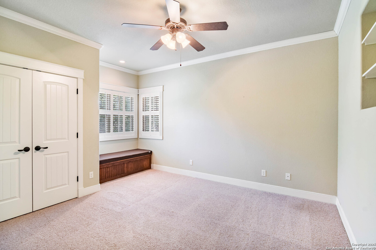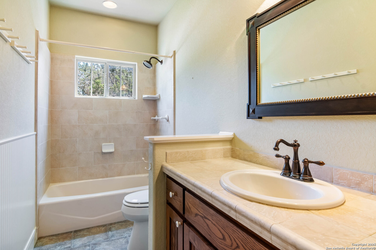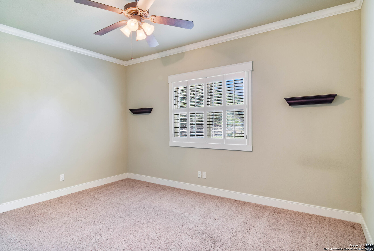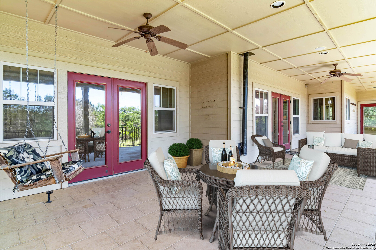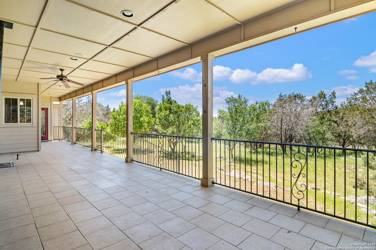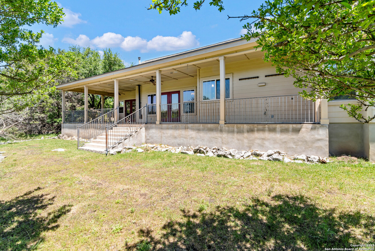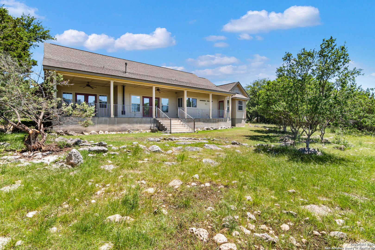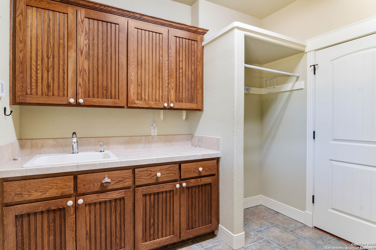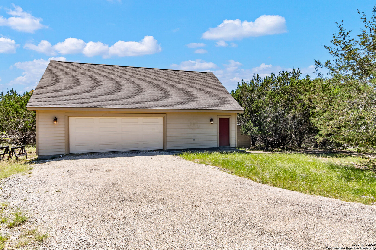Property Details
Red Oak
Boerne, TX 78006
$675,000
4 BD | 4 BA | 2,772 SqFt
Property Description
Welcome home to 503 Red Oak, a stunning Texas Hill Country home offering the perfect blend of Boerne charm and comfort! Nestled just outside of town in River Mountain Ranch, this property boasts 4 bedrooms, 2 full and 1 half bath, office with built ins, a sitting/reading room, a large covered patio, open concept kitchen, and large walk in pantry. Additionally, this property has a second 2-car garage with it's own half bathroom. The second garage boasts ample storage and workshop space, and has potential to be built out as an additional dwelling. This property is ideal for those seeking space, privacy, and a serene Texas lifestyle. Step inside to find a warm and inviting interior featuring wood floors and a charming stove fireplace perfect for cold winter days. The open-concept design flows seamlessly, perfect for entertaining or simply enjoying cozy nights at home. The spacious primary suite offers a private retreat with a master ensuite complete with 2 large walk in closets with built ins, while additional bedrooms provide comfort for family and guests. Outside, enjoy 2 large covered patios, one in front and one in back, mature trees, and natural hill country landscape, perfect for morning coffee or evening sunsets. With exclusive access to three private river parks, this home is designed for those who love both rural privacy and adventure. Located just minutes from Boerne's historic Main Street, top-rated schools, shopping, and dining, this property offers the best of small-town charm with convenient access to San Antonio. Don't miss this rare opportunity to own a piece of Texas Hill Country paradise! Welcome home!!
Property Details
- Status:Available
- Type:Residential (Purchase)
- MLS #:1846194
- Year Built:2007
- Sq. Feet:2,772
Community Information
- Address:503 Red Oak Boerne, TX 78006
- County:Kendall
- City:Boerne
- Subdivision:River Mountain Ranch
- Zip Code:78006
School Information
- School System:Boerne
- High School:Boerne
- Middle School:Boerne Middle N
- Elementary School:Curington
Features / Amenities
- Total Sq. Ft.:2,772
- Interior Features:One Living Area, Eat-In Kitchen, Walk-In Pantry, Study/Library, Utility Room Inside, 1st Floor Lvl/No Steps, Open Floor Plan, Laundry Room
- Fireplace(s): One, Living Room
- Floor:Carpeting, Ceramic Tile, Wood
- Inclusions:Ceiling Fans, Chandelier, Washer Connection, Dryer Connection, Microwave Oven, Stove/Range, Gas Cooking, Dishwasher, Electric Water Heater, Custom Cabinets, Private Garbage Service
- Master Bath Features:Shower Only
- Exterior Features:Covered Patio, Mature Trees, Workshop
- Cooling:One Central
- Heating Fuel:Propane Owned
- Heating:Central
- Master:16x15
- Bedroom 2:12x14
- Bedroom 3:12x12
- Bedroom 4:14x12
- Kitchen:16x7
- Office/Study:13x12
Architecture
- Bedrooms:4
- Bathrooms:4
- Year Built:2007
- Stories:1
- Style:One Story
- Roof:Composition
- Foundation:Slab
- Parking:Two Car Garage, Attached
Property Features
- Neighborhood Amenities:BBQ/Grill, Lake/River Park
- Water/Sewer:Private Well, Aerobic Septic
Tax and Financial Info
- Proposed Terms:Conventional, FHA, VA, Cash
- Total Tax:9735.81
4 BD | 4 BA | 2,772 SqFt

