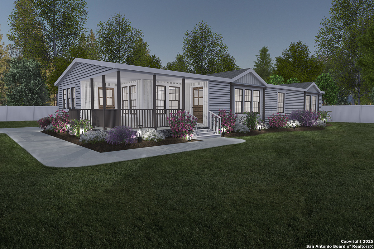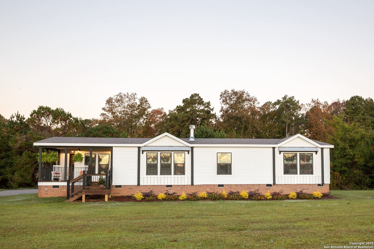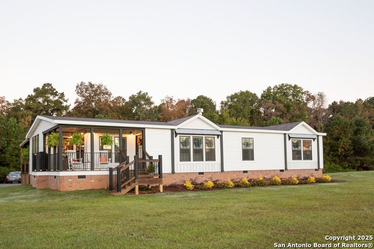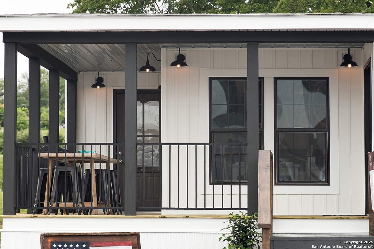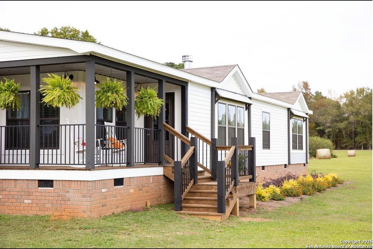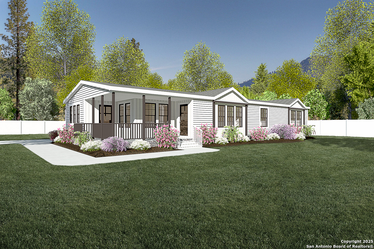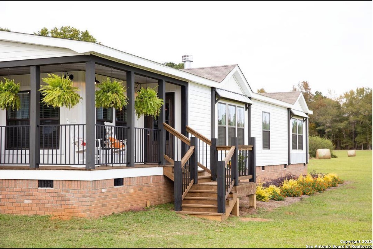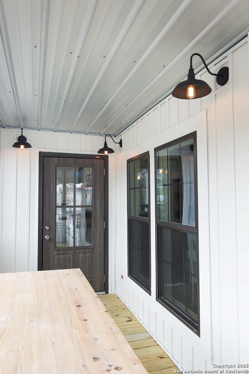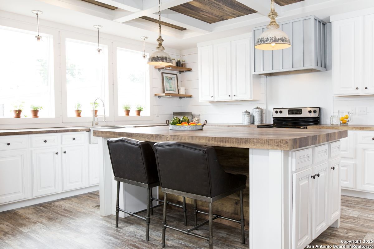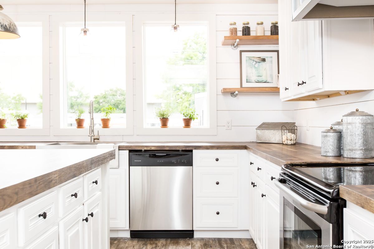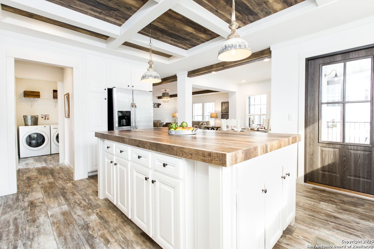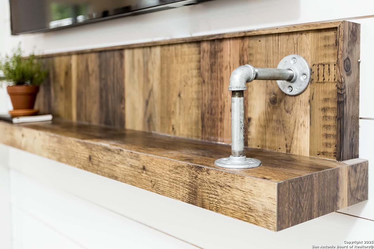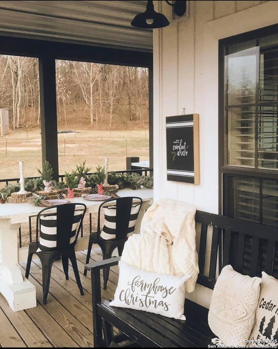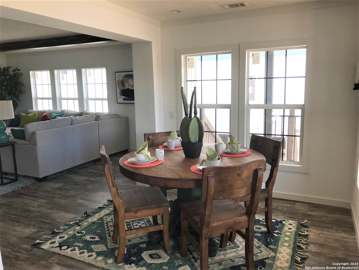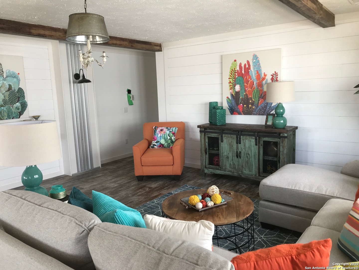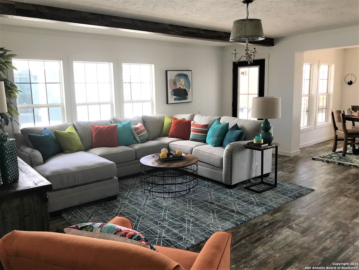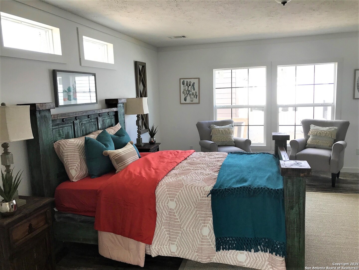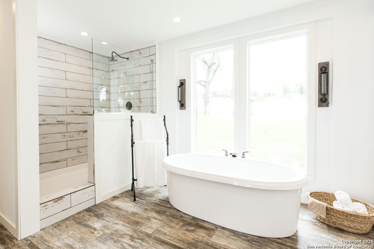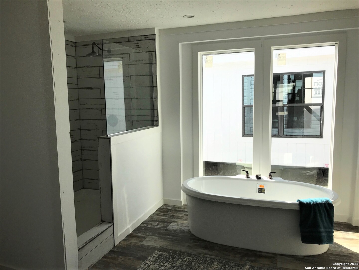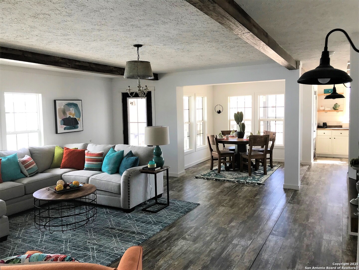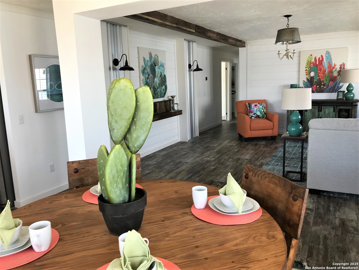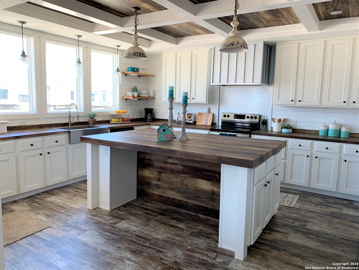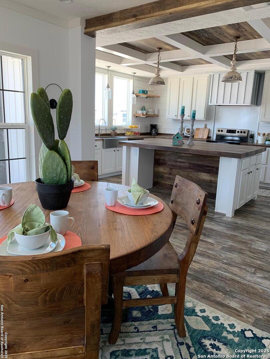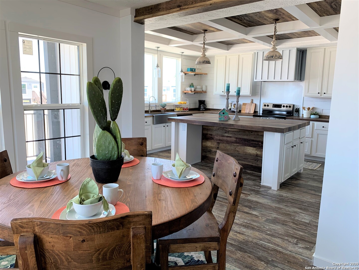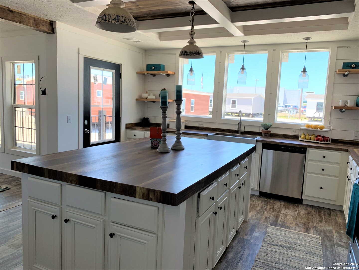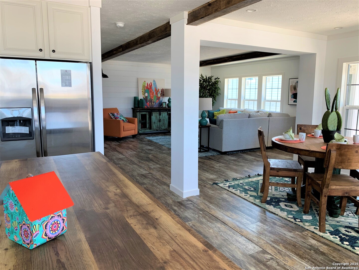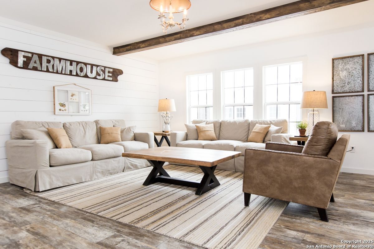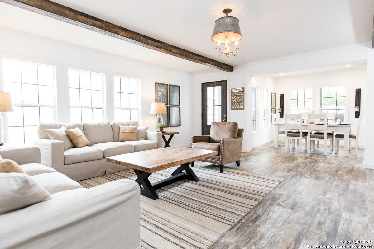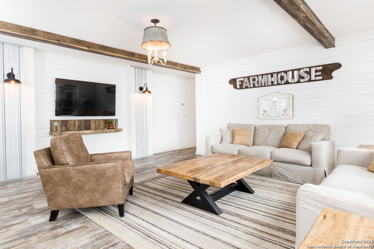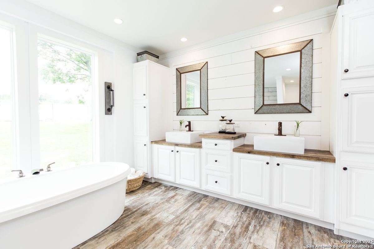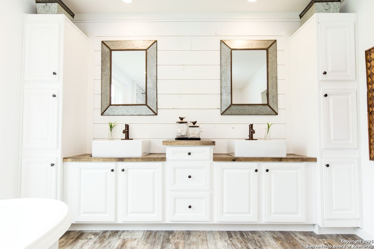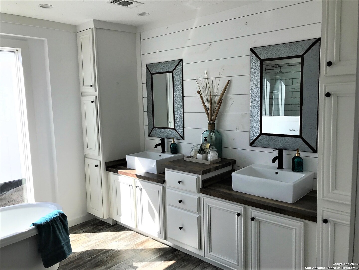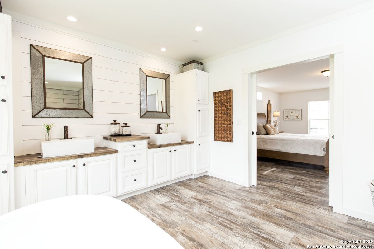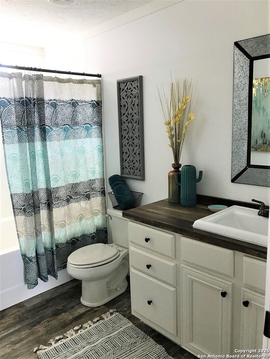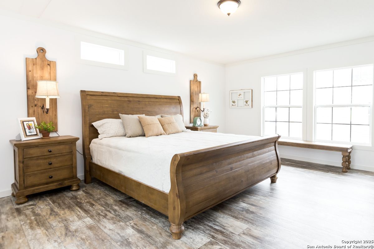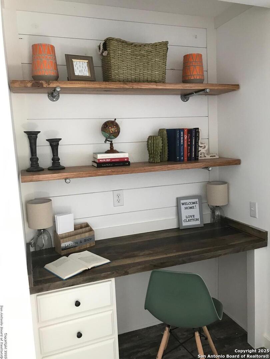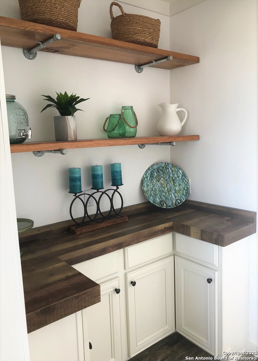Property Details
Palomino Way
San Marcos, TX 78666
$519,900
4 BD | 3 BA | 2,132 SqFt
Property Description
This home is different. With a really nice wrap-around built-in covered area in the front feel free to live your life off the grid-a little. We welcome you to the newest neighborhood with a fresh start! This beautiful 1-acre property offers the perfect blend of peace and convenience. Gorgeous front side panoramic view kitchen, Spacious luxury bath. Located just minutes from Austin, San Marcos, Seguin, and San Antonio, you can enjoy a private retreat without being far from all the action. front covered 6X8 and a back covered 10X20. Concrete drive and sidewalk, HUGE-30X30 oversized garage/shop with concrete floors, it's all here; just move in. This stunning 4-bedroom, 3-bath home features a modern "Energy-Smart Zero" designation.
Property Details
- Status:Available
- Type:Residential (Purchase)
- MLS #:1841198
- Year Built:2025
- Sq. Feet:2,132
Community Information
- Address:4915 Palomino Way San Marcos, TX 78666
- County:Guadalupe
- City:San Marcos
- Subdivision:Wahl Farms
- Zip Code:78666
School Information
- School System:Navarro Isd
- High School:Navarro High
- Middle School:Navarro
- Elementary School:Navarro Elementary
Features / Amenities
- Total Sq. Ft.:2,132
- Interior Features:Two Living Area, Liv/Din Combo, Island Kitchen, Walk-In Pantry, Utility Room Inside, Open Floor Plan, Cable TV Available, High Speed Internet, Telephone, Walk in Closets
- Fireplace(s): Not Applicable
- Floor:Linoleum
- Inclusions:Ceiling Fans, Washer Connection, Dryer Connection, Microwave Oven, Stove/Range, Refrigerator, Dishwasher, Vent Fan, Electric Water Heater
- Master Bath Features:Tub/Shower Separate, Double Vanity, Garden Tub
- Cooling:One Central, Heat Pump
- Heating Fuel:Electric
- Heating:Central, Heat Pump, 1 Unit
- Master:15x19
- Bedroom 2:11x14
- Bedroom 3:11x14
- Bedroom 4:11x10
- Dining Room:9x9
- Family Room:19x19
- Kitchen:15x14
Architecture
- Bedrooms:4
- Bathrooms:3
- Year Built:2025
- Stories:1
- Style:One Story, Manufactured Home - Double Wide
- Roof:Composition
- Foundation:Other
- Parking:Two Car Garage
Property Features
- Neighborhood Amenities:None
- Water/Sewer:Water System, Aerobic Septic
Tax and Financial Info
- Proposed Terms:Conventional, FHA, VA, Cash, 100% Financing
- Total Tax:4574.57
4 BD | 3 BA | 2,132 SqFt

