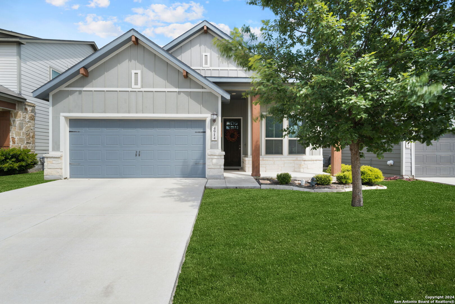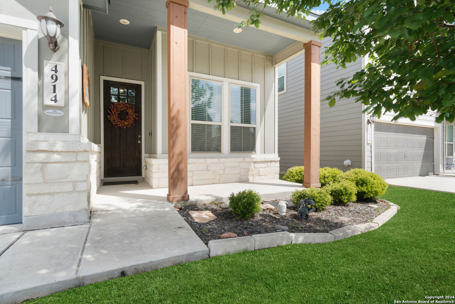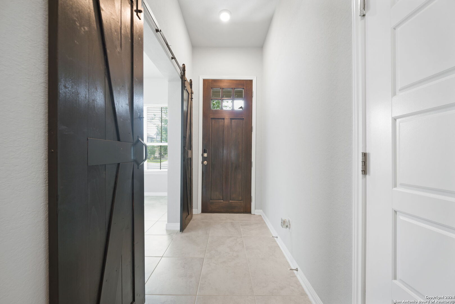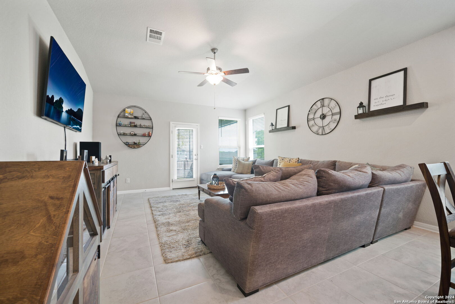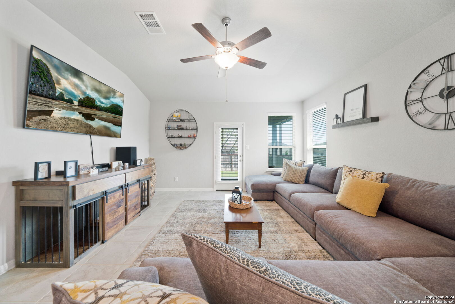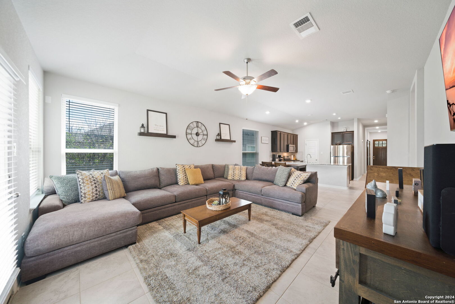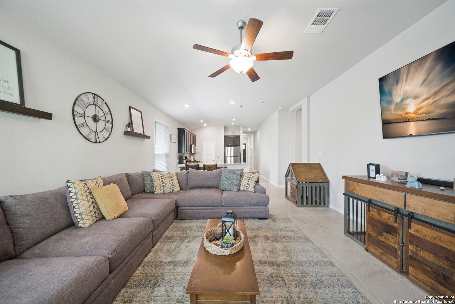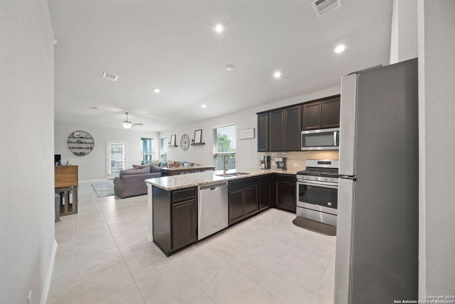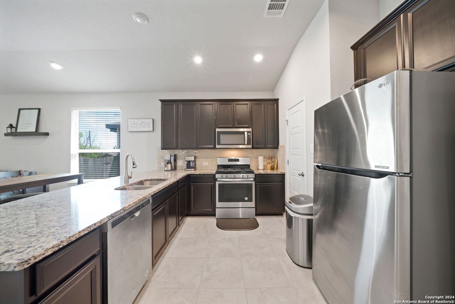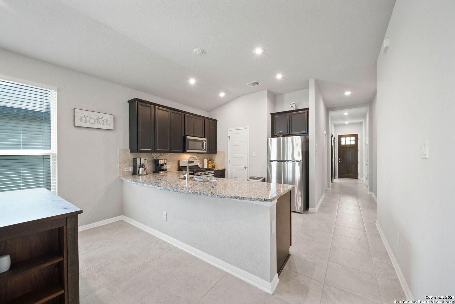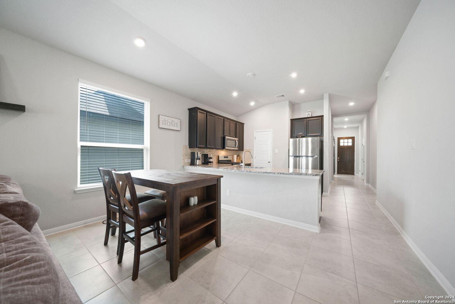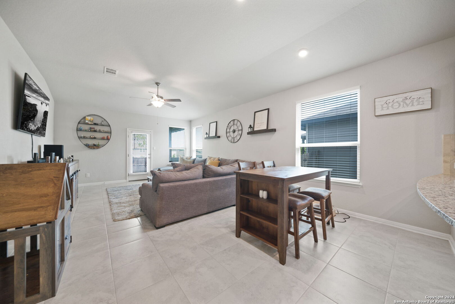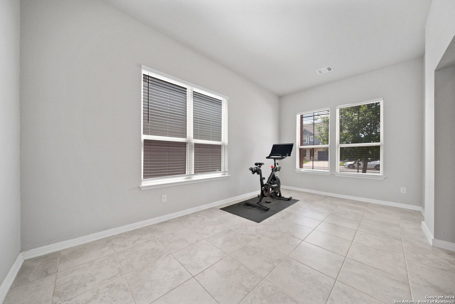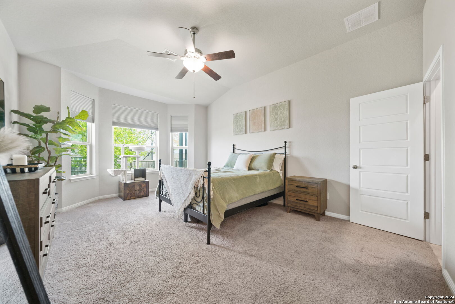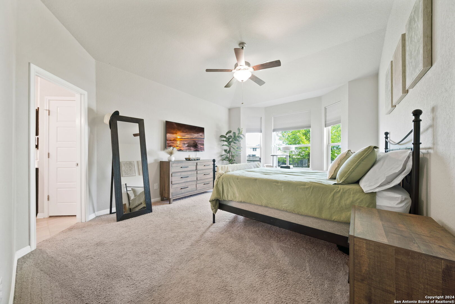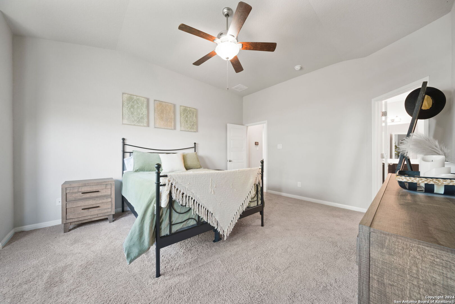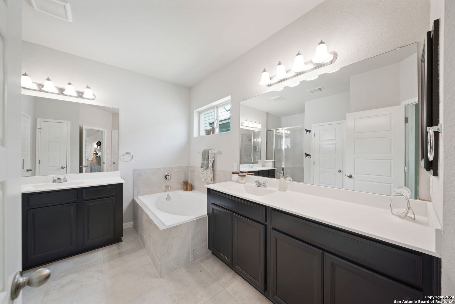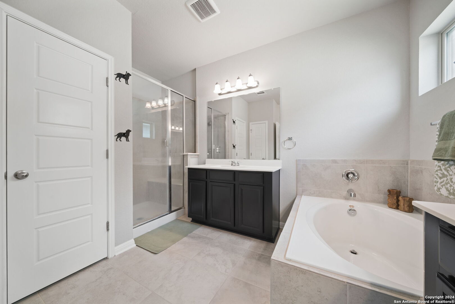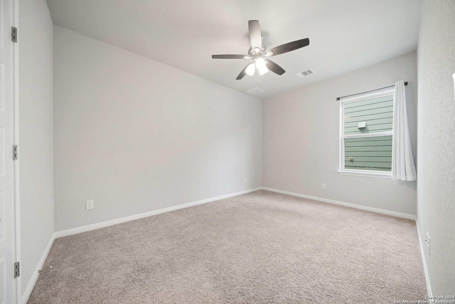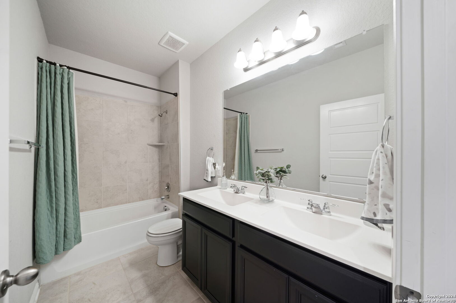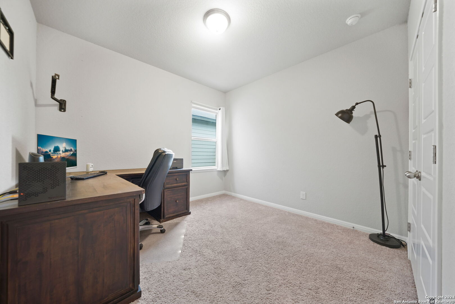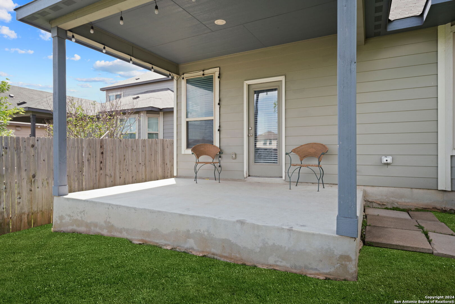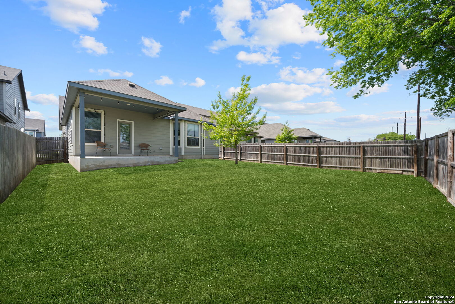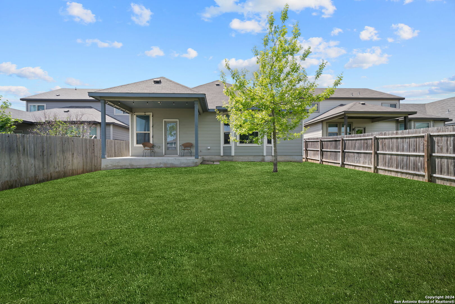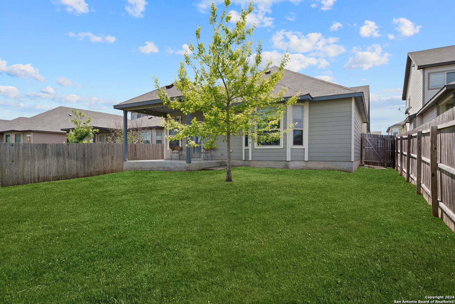Property Details
DROVERS PATH
St Hedwig, TX 78152
$305,000
3 BD | 2 BA | 1,857 SqFt
Property Description
Beautifully Well Kept 3 Bed 2 Full Bath With Large Oversized Bonus Room Home Located In Desirable Asher Place Neighborhood. This Open Floor Plan Home Boasts Intricate Craftsman Style Details Throughout. Granite Kitchen Countertops, Tall Cabinets, Gas Burner Stove, Breakfast Bar, Walk-In Pantry. Huge Custom Barn Sliding Doors For Oversized Bonus Room. Separate Dual Vanity Sinks In Master With Marble Tops, Stand Alone Walk-In Shower, Large Soaking Bathtub, Extended Closet And Raised Room Ceiling. Stepping Outside You Will Find Sprinklers/Sod In Front And Back Yard With Two Shade Trees. Back Patio Is Covered And Slabbed With A Natural Gas Hookup For BBQ Pit To Be Attached. Come See How This House Can Become Your New Home.
Property Details
- Status:Available
- Type:Residential (Purchase)
- MLS #:1762862
- Year Built:2018
- Sq. Feet:1,857
Community Information
- Address:4914 DROVERS PATH St Hedwig, TX 78152
- County:Bexar
- City:St Hedwig
- Subdivision:ASHER PLACE
- Zip Code:78152
School Information
- School System:Schertz-Cibolo-Universal City ISD
- High School:Clemens
- Middle School:Corbett
- Elementary School:Rose Garden
Features / Amenities
- Total Sq. Ft.:1,857
- Interior Features:One Living Area, Liv/Din Combo, Breakfast Bar, Walk-In Pantry, Study/Library, High Ceilings, Open Floor Plan, Laundry Room, Walk in Closets
- Fireplace(s): Not Applicable
- Floor:Carpeting, Ceramic Tile
- Inclusions:Ceiling Fans, Washer Connection, Dryer Connection, Microwave Oven, Stove/Range, Gas Cooking, Refrigerator, Disposal, Dishwasher
- Master Bath Features:Tub/Shower Separate, Separate Vanity, Garden Tub
- Exterior Features:Patio Slab, Covered Patio, Privacy Fence, Sprinkler System, Double Pane Windows, Mature Trees
- Cooling:One Central
- Heating Fuel:Natural Gas
- Heating:Central, 1 Unit
- Master:17x13
- Bedroom 2:14x11
- Bedroom 3:12x11
- Family Room:19x16
- Kitchen:13x10
- Office/Study:14x9
Architecture
- Bedrooms:3
- Bathrooms:2
- Year Built:2018
- Stories:1
- Style:One Story
- Roof:Heavy Composition
- Foundation:Slab
- Parking:Two Car Garage
Property Features
- Neighborhood Amenities:Pool, Park/Playground
- Water/Sewer:City
Tax and Financial Info
- Proposed Terms:Conventional, FHA, VA, Cash
- Total Tax:6899.71
3 BD | 2 BA | 1,857 SqFt

