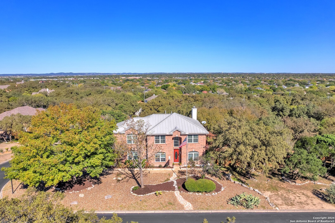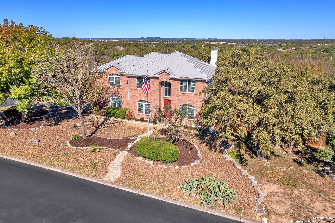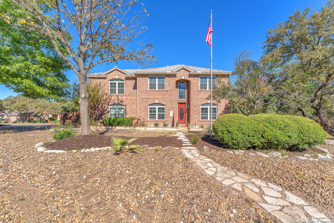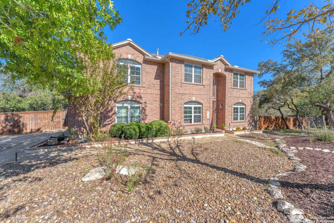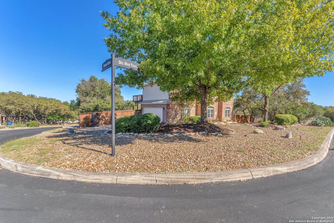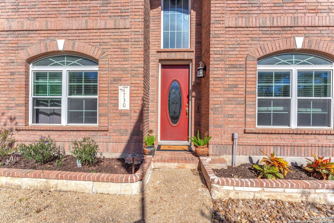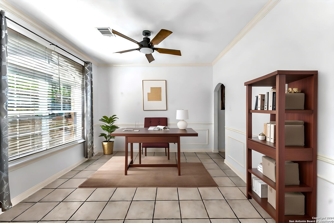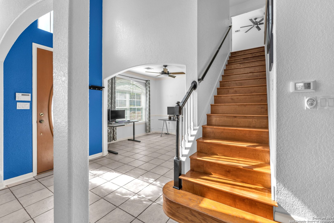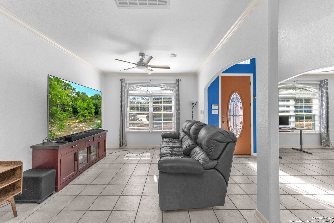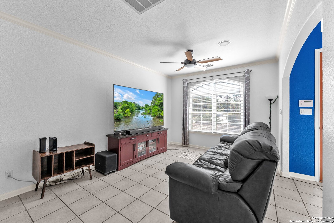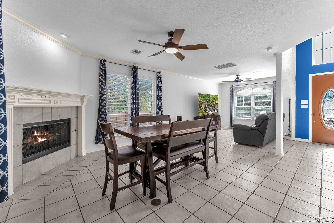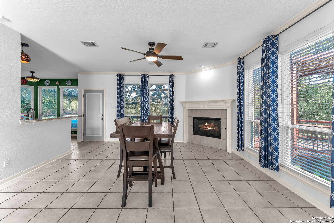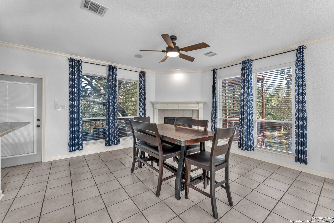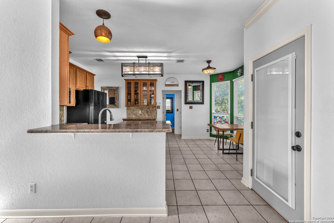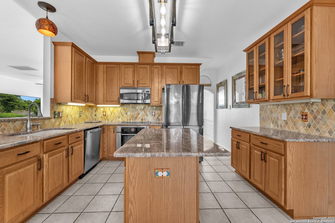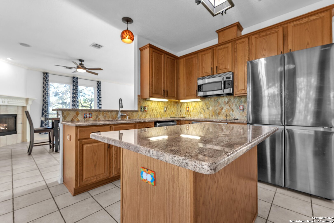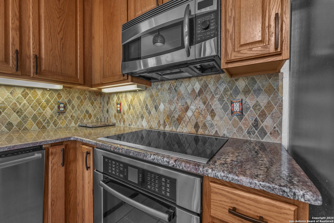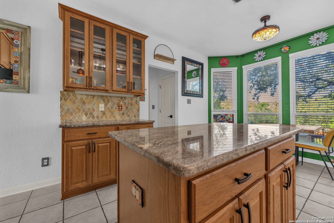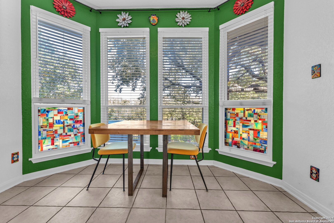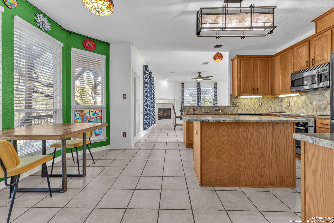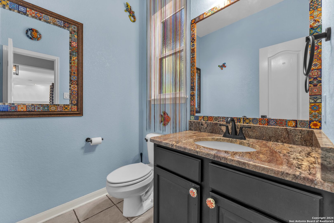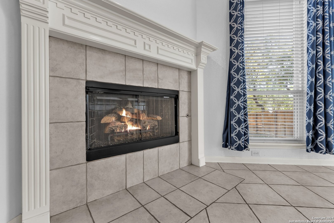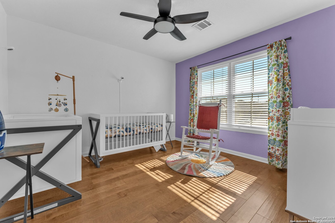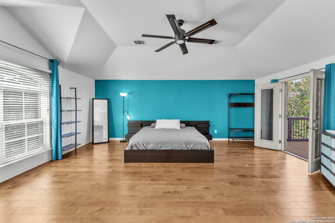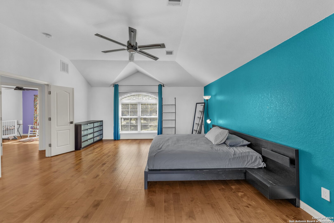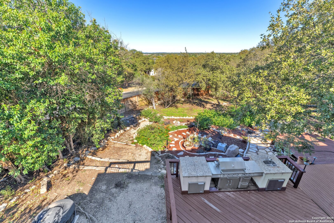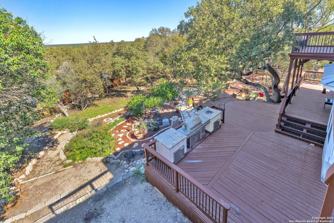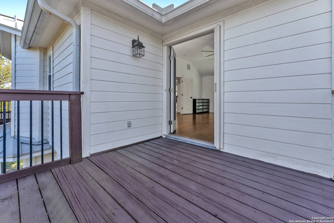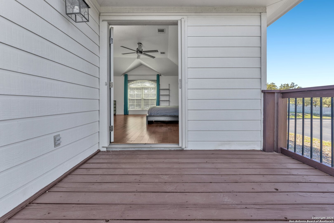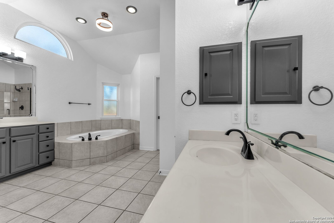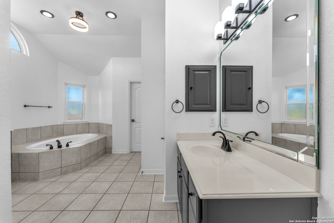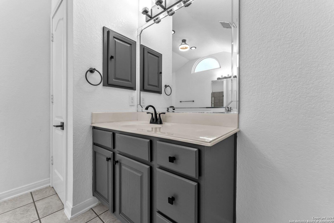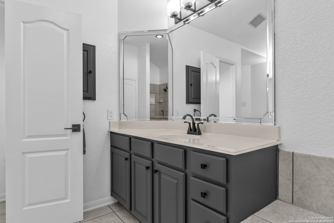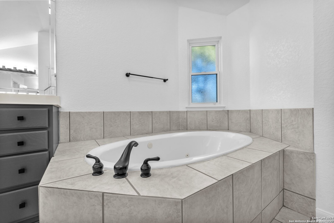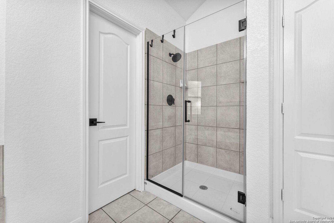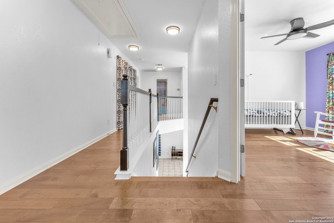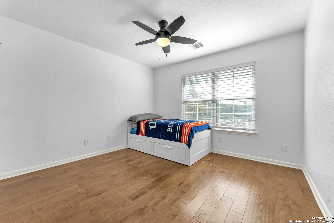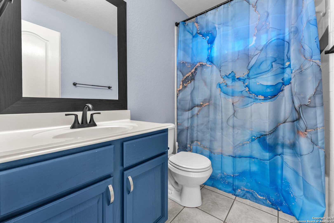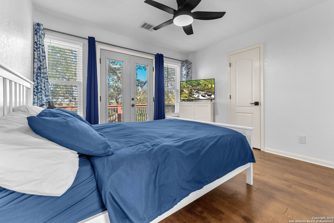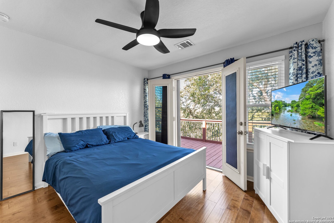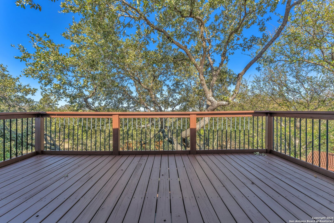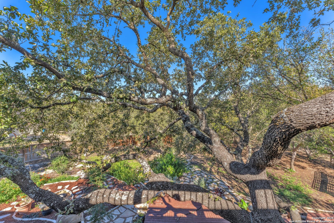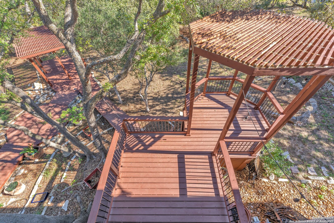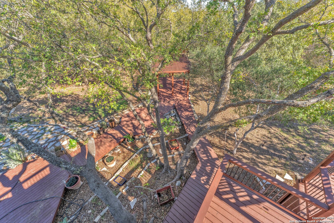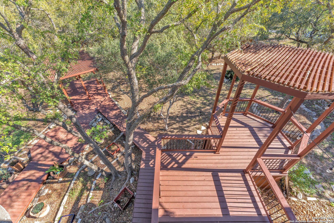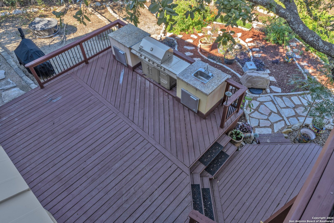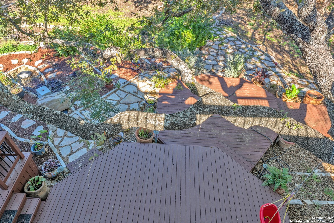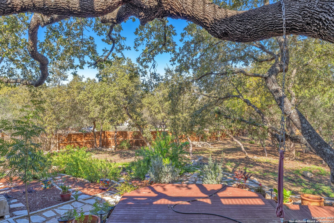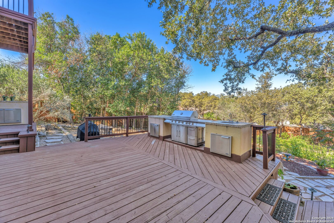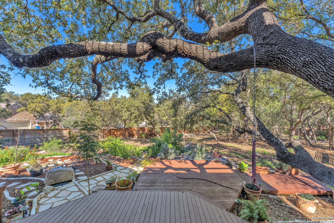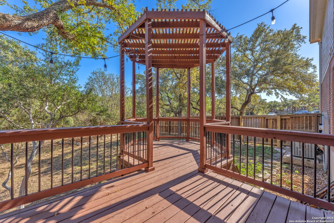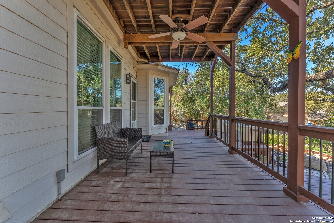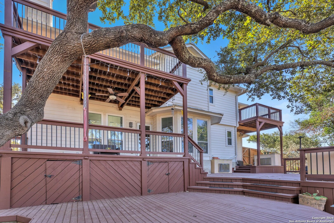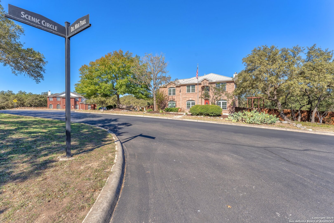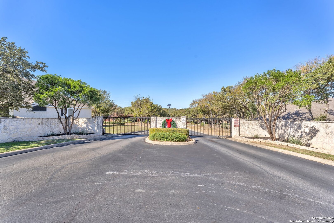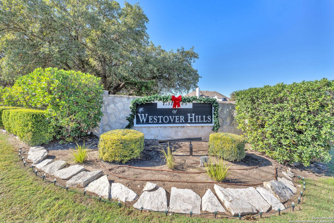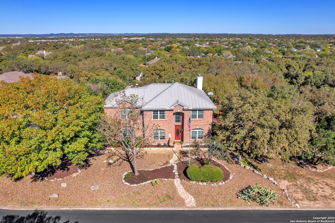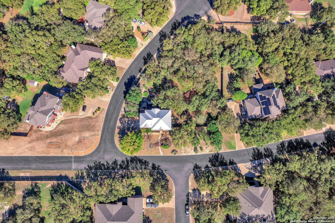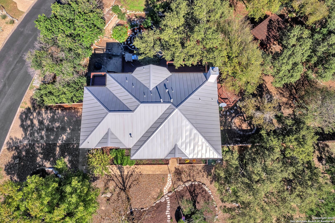Property Details
DEL MAR TRL
San Antonio, TX 78251
$529,000
4 BD | 3 BA | 2,536 SqFt
Property Description
Welcome to one of the largest properties in the prestigious Estates of Westover Hills! Situated on nearly an acre corner lot in a gated community where every home sits on at least half an acre, this two-story gem offers both space and privacy. Enjoy incredible views of Northwest San Antonio's rolling hills from the second-story balconies. The home features a durable metal roof, vaulted ceilings, abundant natural light, and an inviting living room with a cozy fireplace, open to the kitchen. The kitchen boasts a center island for meal prep, a seating peninsula, under-cabinet lighting, and a convenient half bath for guests on the main level. The upstairs layout provides added privacy, with guest bedrooms separated from the expansive primary suite. The primary suite offers a private balcony, a spacious retreat area, and a large en-suite bath. A second-level laundry room adds convenience. The outdoor space is an entertainer's dream, with a large backyard featuring multiple covered patios, mature oak trees, and privacy bushes surrounding the property. A built-in BBQ grill completes the outdoor living experience, perfect for gatherings or quiet evenings. Homes in this neighborhood rarely come on the market, especially on a lot this size and so close to town. Don't miss the opportunity to own this exceptional property!
Property Details
- Status:Available
- Type:Residential (Purchase)
- MLS #:1826300
- Year Built:2001
- Sq. Feet:2,536
Community Information
- Address:4730 DEL MAR TRL San Antonio, TX 78251
- County:Bexar
- City:San Antonio
- Subdivision:ESTATES OF WESTOVER
- Zip Code:78251
School Information
- School System:Northside
- High School:Warren
- Middle School:Zachry H. B.
- Elementary School:Raba
Features / Amenities
- Total Sq. Ft.:2,536
- Interior Features:One Living Area, Separate Dining Room, Eat-In Kitchen, Island Kitchen, Breakfast Bar, All Bedrooms Upstairs, Open Floor Plan, Cable TV Available, High Speed Internet, Laundry Upper Level, Walk in Closets
- Fireplace(s): Living Room, Gas
- Floor:Ceramic Tile, Wood
- Inclusions:Ceiling Fans, Chandelier, Washer Connection, Dryer Connection, Built-In Oven, Self-Cleaning Oven, Microwave Oven, Stove/Range, Disposal, Dishwasher, Ice Maker Connection, Water Softener (owned), Smoke Alarm, Security System (Owned), Pre-Wired for Security, Gas Water Heater
- Master Bath Features:Tub/Shower Separate, Double Vanity
- Exterior Features:Covered Patio, Bar-B-Que Pit/Grill, Gas Grill, Deck/Balcony, Sprinkler System, Double Pane Windows, Gazebo, Has Gutters, Special Yard Lighting, Mature Trees, Outdoor Kitchen
- Cooling:Two Central
- Heating Fuel:Natural Gas
- Heating:Central
- Master:21x17
- Bedroom 2:12x12
- Bedroom 3:12x11
- Bedroom 4:12x11
- Dining Room:12x12
- Family Room:16x16
- Kitchen:13x10
Architecture
- Bedrooms:4
- Bathrooms:3
- Year Built:2001
- Stories:2
- Style:Two Story
- Roof:Metal
- Foundation:Slab
- Parking:Two Car Garage
Property Features
- Neighborhood Amenities:Controlled Access
- Water/Sewer:Aerobic Septic, City
Tax and Financial Info
- Proposed Terms:Conventional, FHA, VA, Cash, Other
- Total Tax:10921.39
4 BD | 3 BA | 2,536 SqFt

