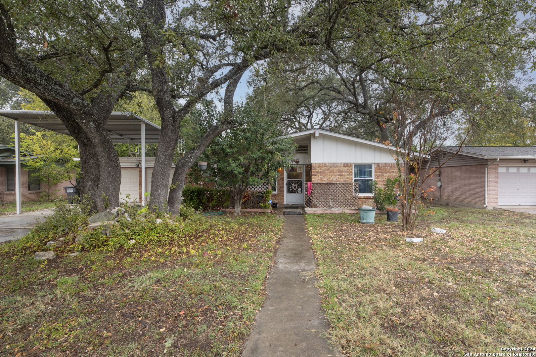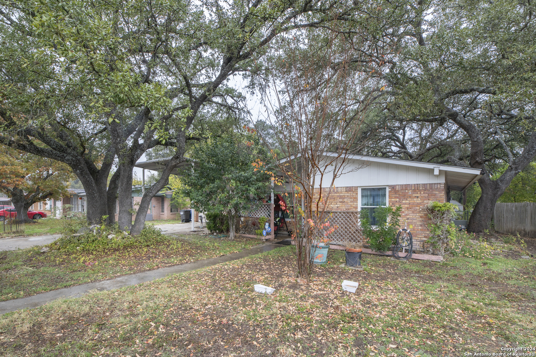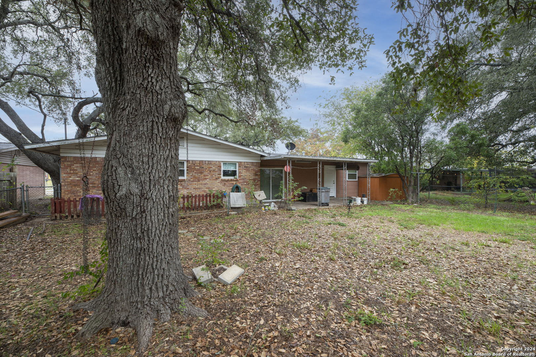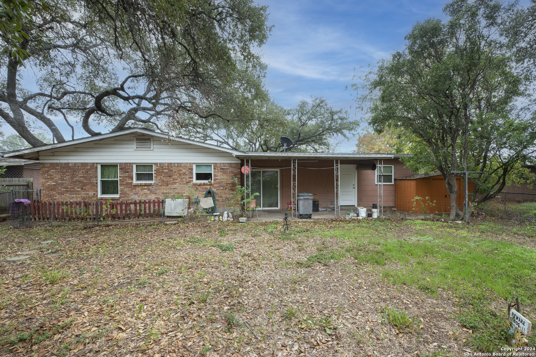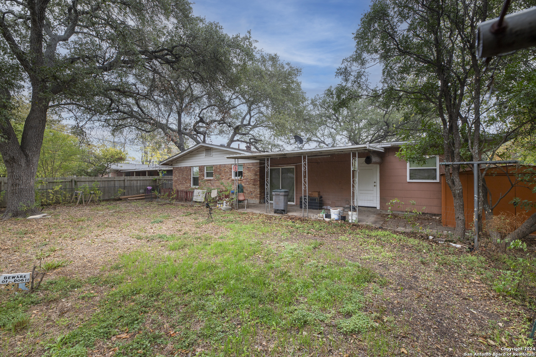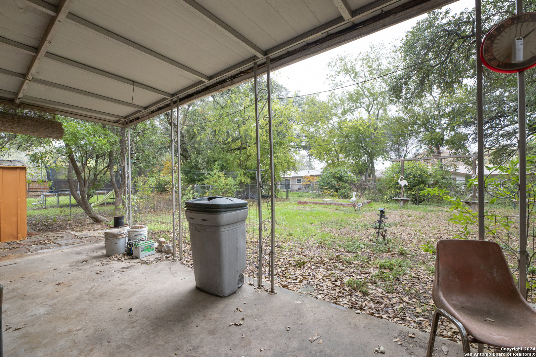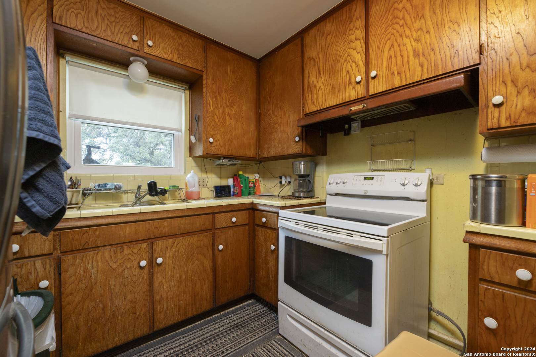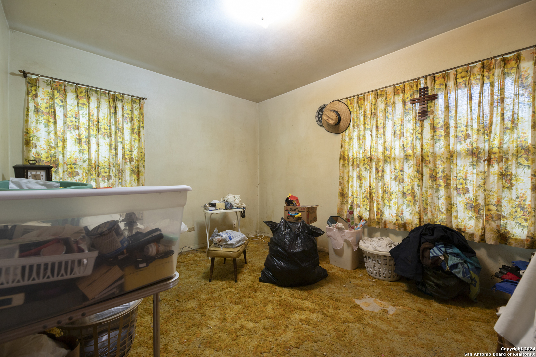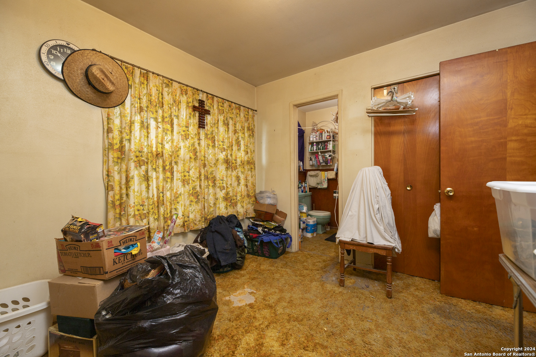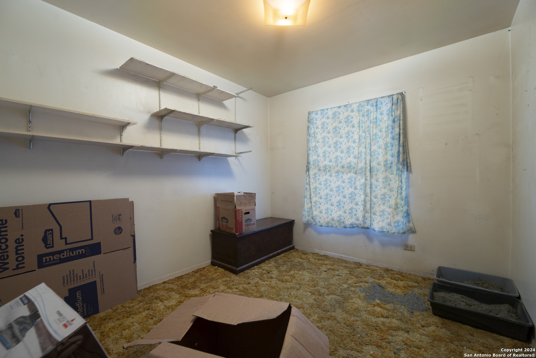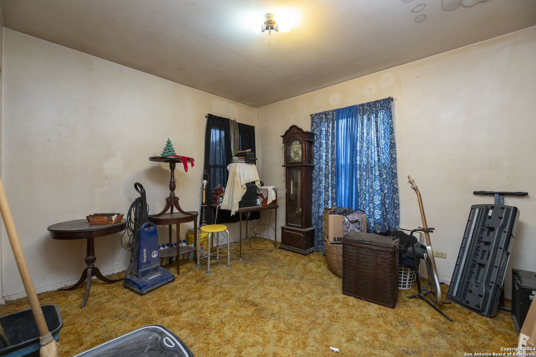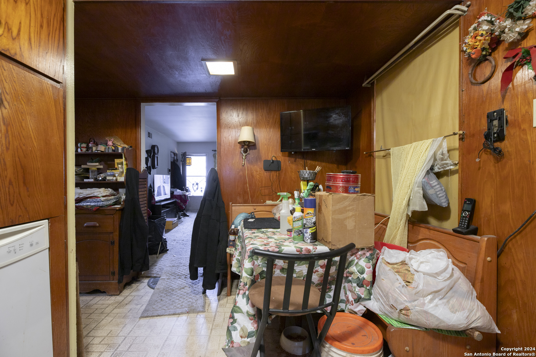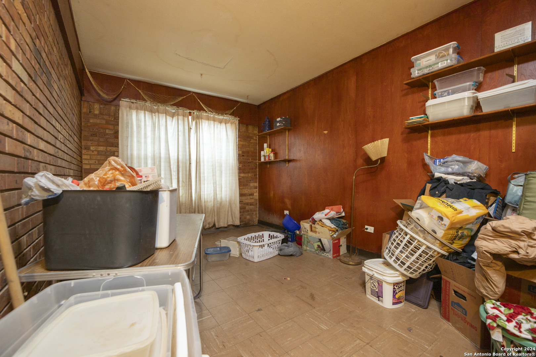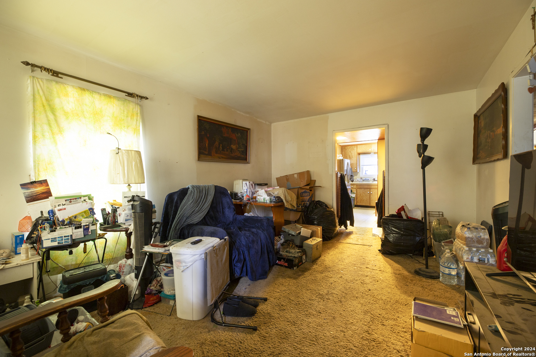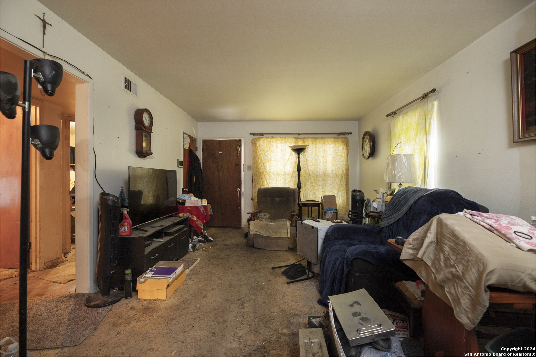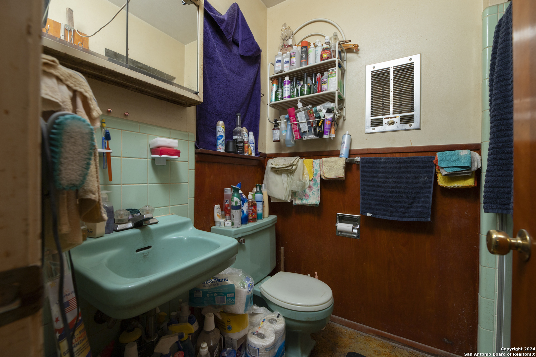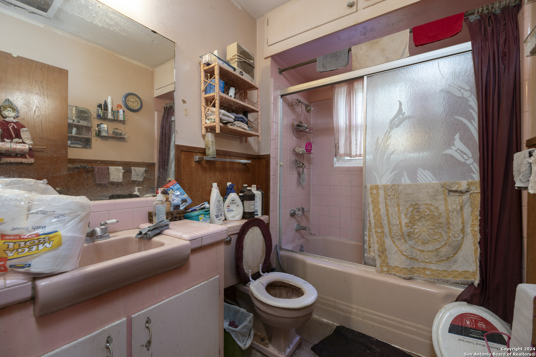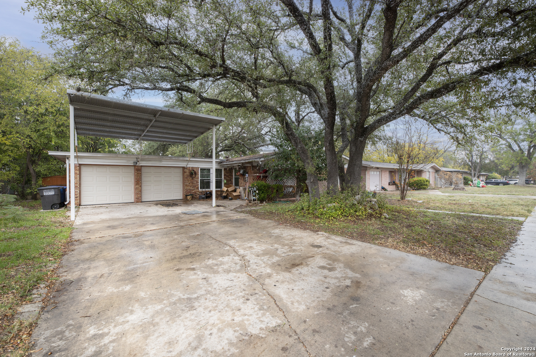Property Details
LYCEUM DR
San Antonio, TX 78229
$210,000
3 BD | 2 BA | 1,836 SqFt
Property Description
Discover the charm and potential of this 3-bedroom, 2-bathroom home in the heart of Glen Oaks Park, a one-of-a-kind neighborhood where peacocks roam freely. This home is perfect for those with a vision to make it their own, offering plenty of opportunities to customize and create your dream space. Inside, original hardwood floors are waiting to be uncovered beneath the current flooring. While the home does need some updates, the possibilities are endless. If you've been searching for a property with great bones in a one-of-a-kind setting, this is the one. The location is unbeatable, with easy access to Loop 410 and IH-10 for seamless commuting. Shopping, dining, and entertainment are all close by, with malls, theaters, and restaurants just a short drive away. Don't miss your chance to bring your vision to life in this unique and tranquil setting. Schedule your showing today!
Property Details
- Status:Contract Pending
- Type:Residential (Purchase)
- MLS #:1830127
- Year Built:1959
- Sq. Feet:1,836
Community Information
- Address:4627 LYCEUM DR San Antonio, TX 78229
- County:Bexar
- City:San Antonio
- Subdivision:GLENOAKS PARK
- Zip Code:78229
School Information
- School System:Northside
- High School:Holmes Oliver W
- Middle School:Neff Pat
- Elementary School:Glenoaks
Features / Amenities
- Total Sq. Ft.:1,836
- Interior Features:One Living Area, Eat-In Kitchen, Utility Area in Garage, 1st Floor Lvl/No Steps, Laundry in Garage
- Fireplace(s): Not Applicable
- Floor:Carpeting, Linoleum, Wood
- Inclusions:Washer Connection, Dryer Connection, Stove/Range, Dishwasher, Pre-Wired for Security
- Master Bath Features:Shower Only, Single Vanity
- Exterior Features:Patio Slab, Covered Patio, Chain Link Fence, Storage Building/Shed, Mature Trees
- Cooling:One Central
- Heating Fuel:Electric
- Heating:Central
- Master:9x10
- Bedroom 2:10x11
- Bedroom 3:10x9
- Kitchen:10x12
Architecture
- Bedrooms:3
- Bathrooms:2
- Year Built:1959
- Stories:1
- Style:One Story, Traditional
- Roof:Composition
- Foundation:Slab
- Parking:Two Car Garage, Attached
Property Features
- Neighborhood Amenities:None
- Water/Sewer:Water System, Sewer System, City
Tax and Financial Info
- Proposed Terms:Conventional, FHA, VA, Cash, Investors OK
- Total Tax:6342.15
3 BD | 2 BA | 1,836 SqFt

