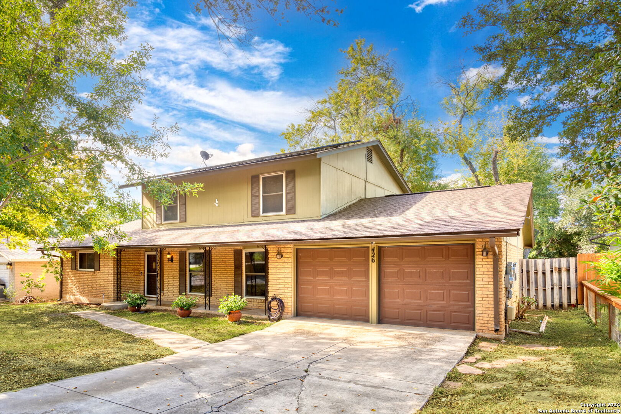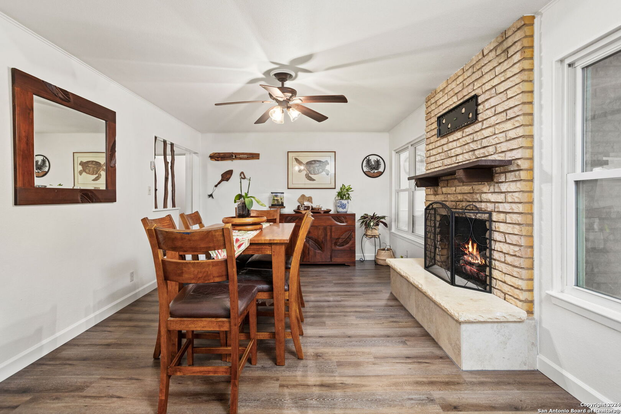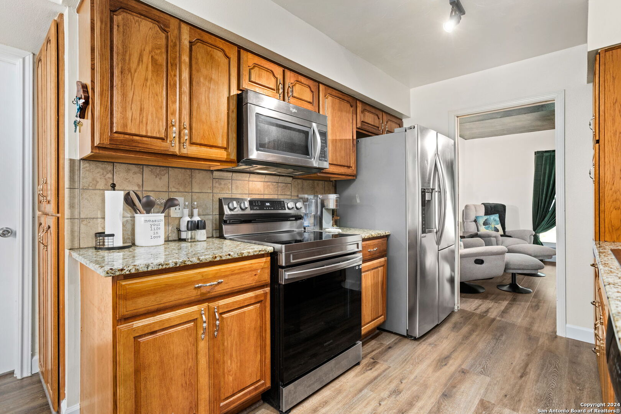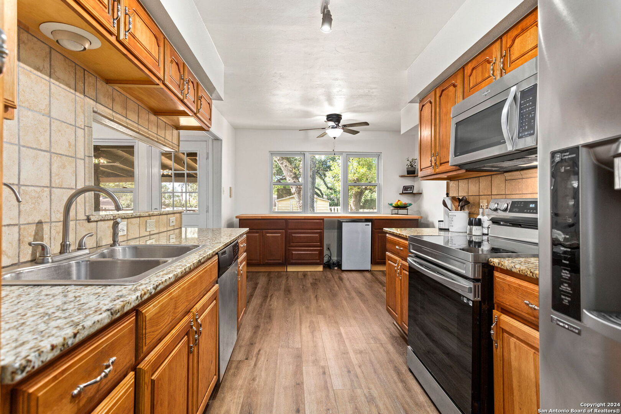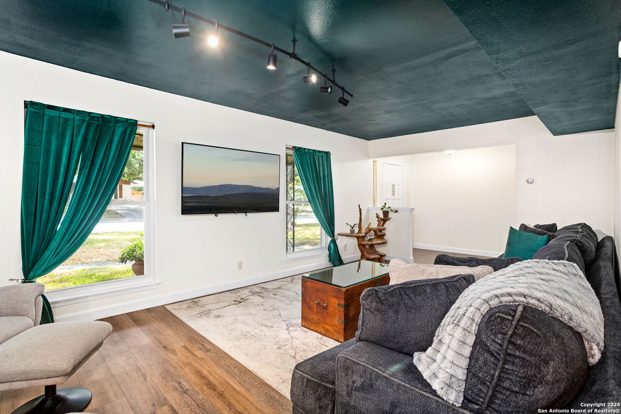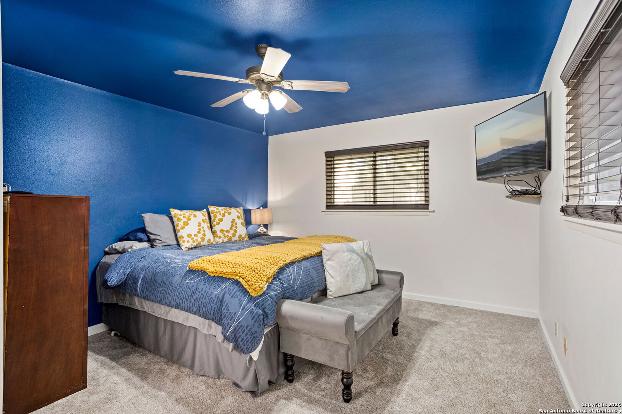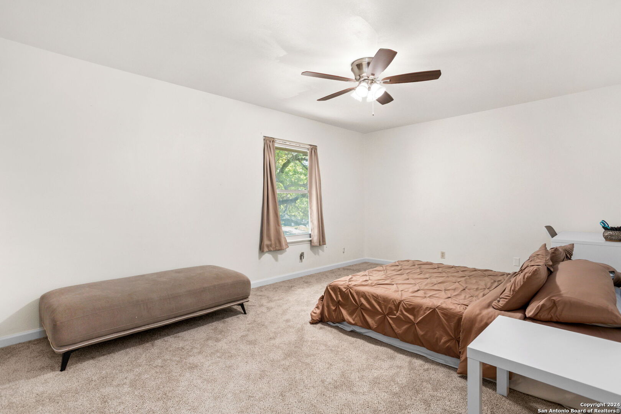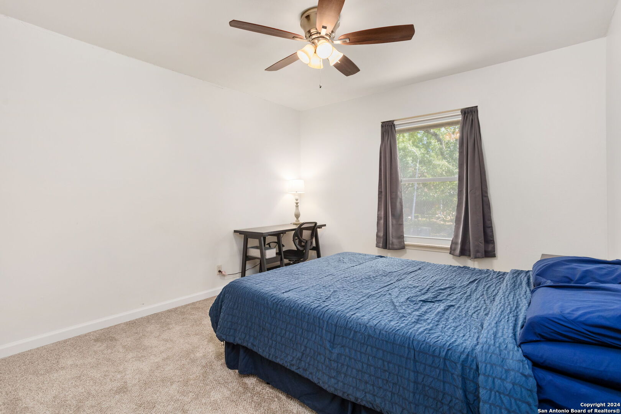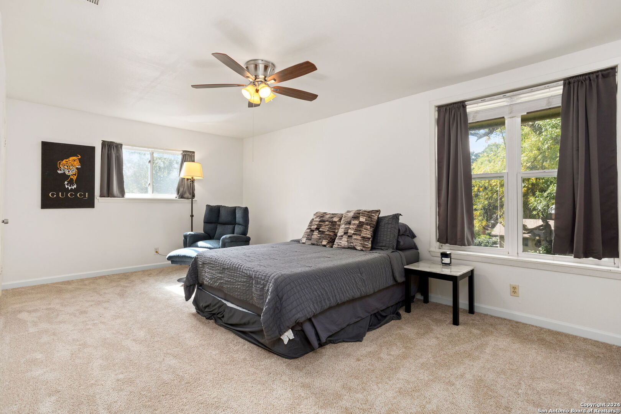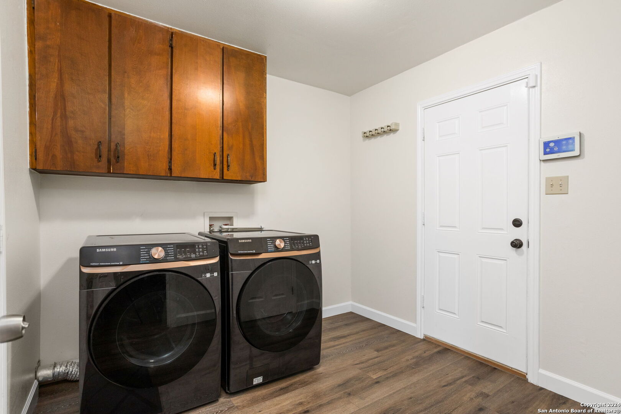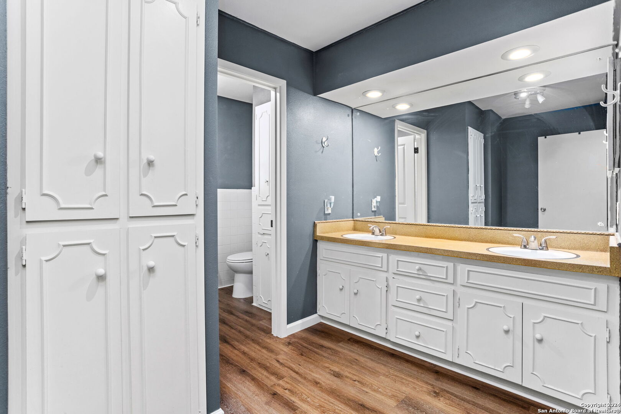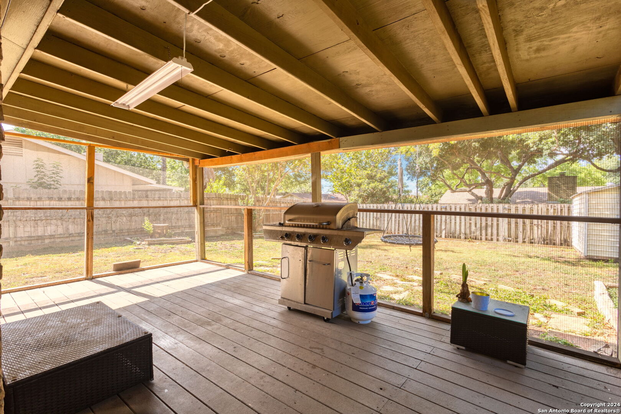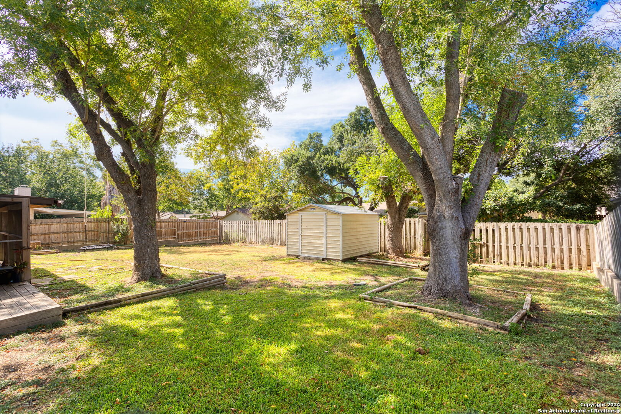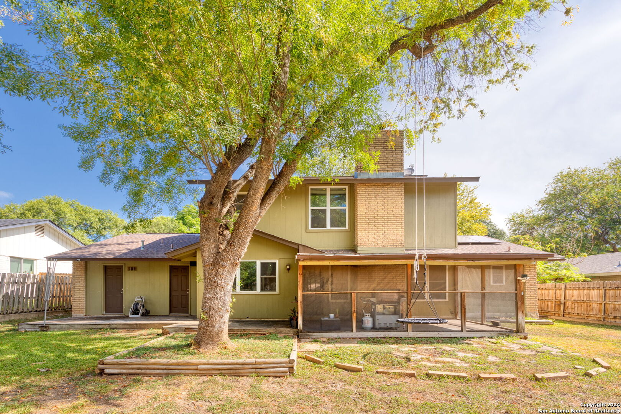Property Details
De Soto Dr
Universal City, TX 78148
$320,000
4 BD | 2 BA | 2,396 SqFt
Property Description
Welcome to your dream home! This beautiful 4-bedroom, 2-bathroom residence is situated on a 0.21-acre lot, offering ample space and privacy. Enjoy the elegance of brand-new flooring throughout, and take advantage of the modern conveniences including solar panels for energy efficiency and a water softener. The home features oversized bedrooms, providing plenty of room for relaxation and personalization. The kitchen and living areas are designed for both comfort and functionality. Step outside to the covered back patio, perfect for outdoor entertaining or simply unwinding after a long day. Additional highlights include a new water heater, and an oversized garage offering ample storage and parking space. With no HOA, you have the freedom to make this house truly your own. Don't miss out on the opportunity to own this exceptional property where modern amenities meet spacious living. Schedule your visit today!
Property Details
- Status:Available
- Type:Residential (Purchase)
- MLS #:1806426
- Year Built:1974
- Sq. Feet:2,396
Community Information
- Address:426 De Soto Dr Universal City, TX 78148
- County:Bexar
- City:Universal City
- Subdivision:CORONADO VILLAGE
- Zip Code:78148
School Information
- School System:Judson
- High School:Veterans Memorial
- Middle School:Kitty Hawk
- Elementary School:Coronado Village
Features / Amenities
- Total Sq. Ft.:2,396
- Interior Features:One Living Area, Separate Dining Room, Breakfast Bar, Walk-In Pantry, Utility Room Inside, Cable TV Available, High Speed Internet, Laundry Main Level, Telephone, Walk in Closets
- Fireplace(s): Dining Room
- Floor:Carpeting, Vinyl
- Inclusions:Ceiling Fans, Washer Connection, Dryer Connection, Microwave Oven, Stove/Range, Refrigerator, Disposal, Dishwasher, Ice Maker Connection, Water Softener (owned), Security System (Leased), Electric Water Heater, Garage Door Opener, Plumb for Water Softener, Solid Counter Tops, City Garbage service
- Master Bath Features:Tub/Shower Combo
- Exterior Features:Covered Patio, Privacy Fence, Double Pane Windows, Storage Building/Shed, Has Gutters, Mature Trees
- Cooling:One Central
- Heating Fuel:Electric
- Heating:Central
- Master:12x15
- Bedroom 2:19x12
- Bedroom 3:19x12
- Bedroom 4:11x12
- Dining Room:19x12
- Kitchen:10x8
Architecture
- Bedrooms:4
- Bathrooms:2
- Year Built:1974
- Stories:2
- Style:Two Story
- Roof:Composition
- Foundation:Slab
- Parking:Two Car Garage, Oversized
Property Features
- Neighborhood Amenities:None
- Water/Sewer:City
Tax and Financial Info
- Proposed Terms:Conventional, FHA, VA, Cash
- Total Tax:8140.47
4 BD | 2 BA | 2,396 SqFt

