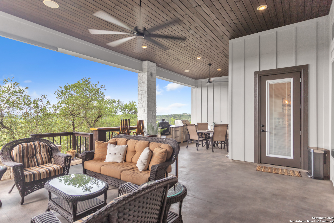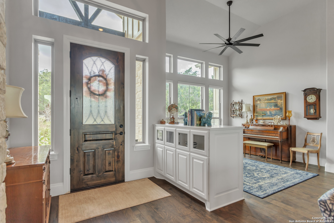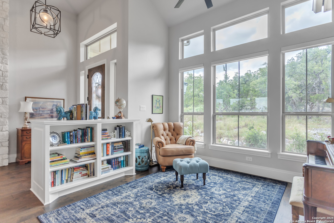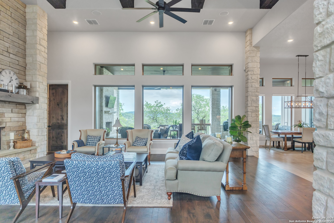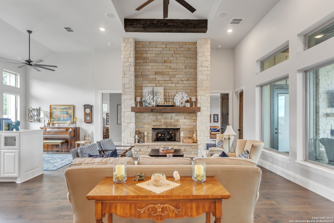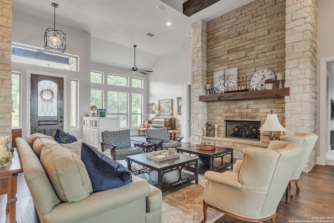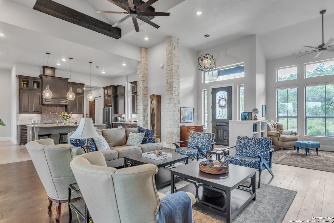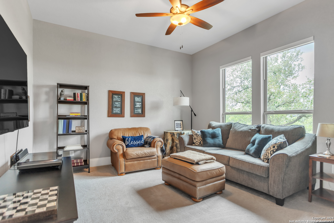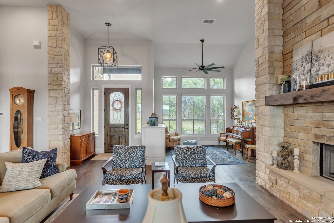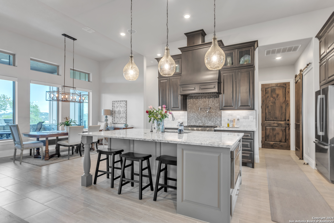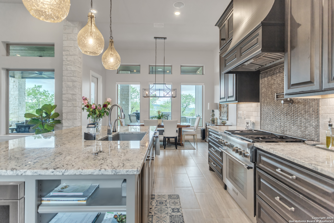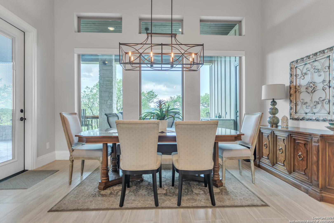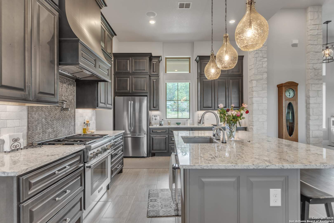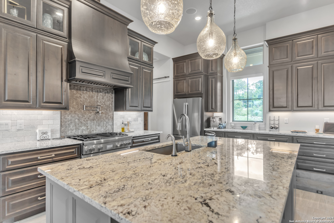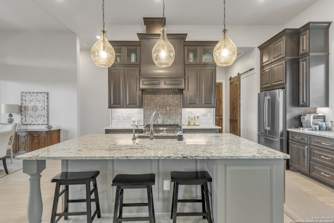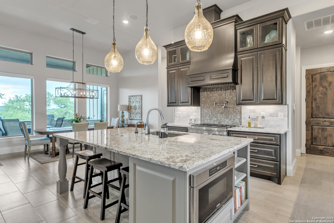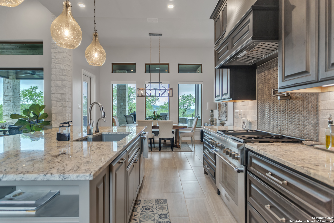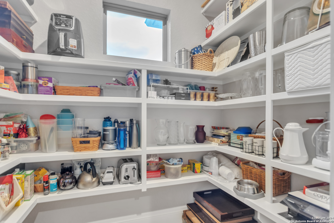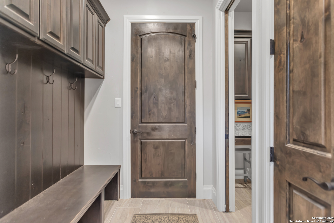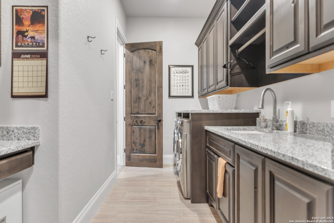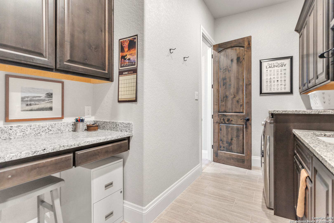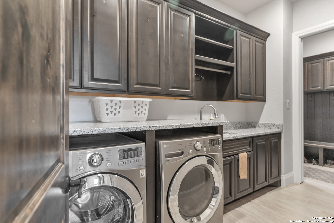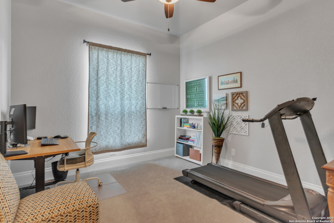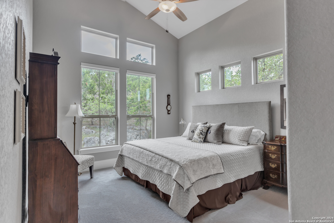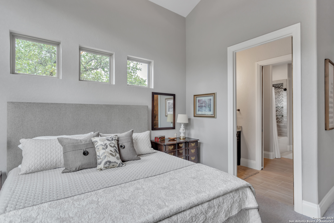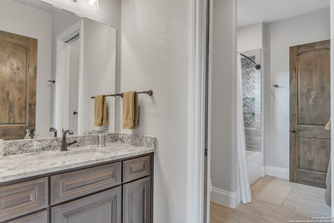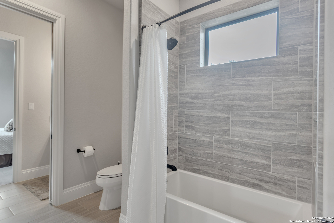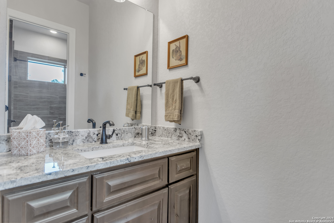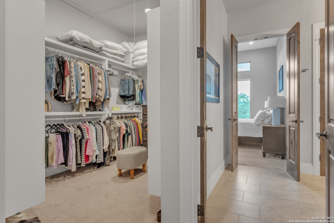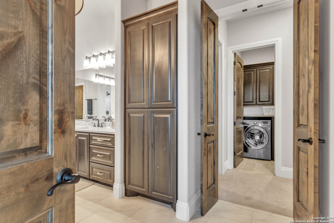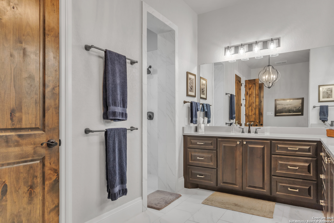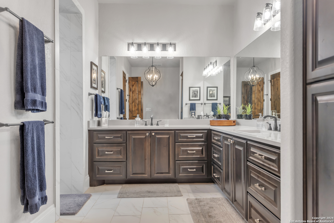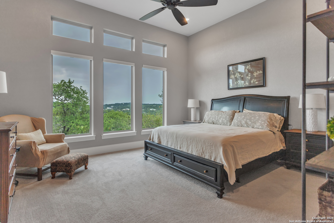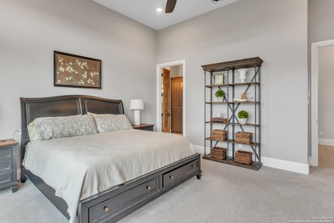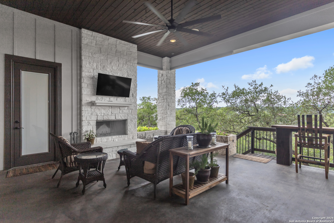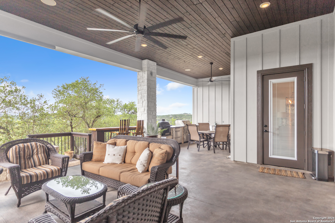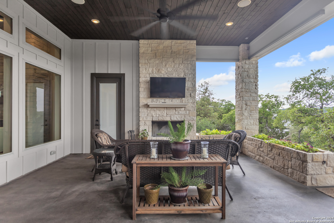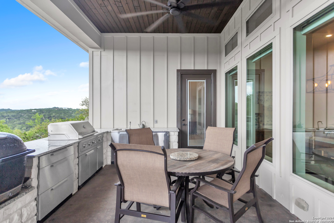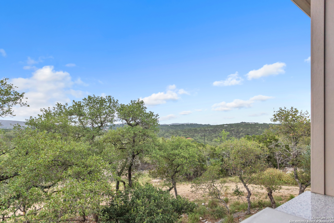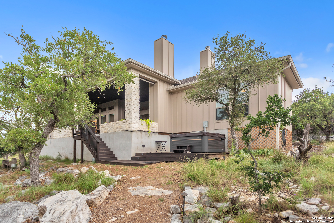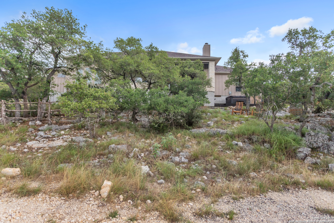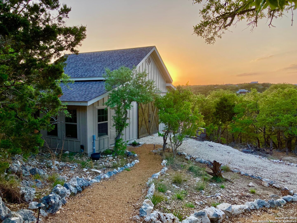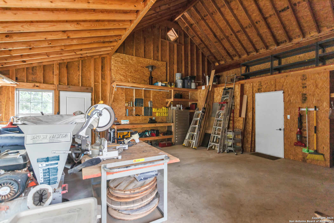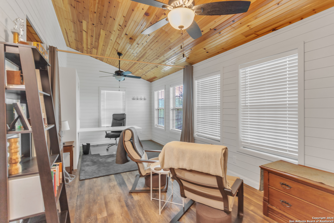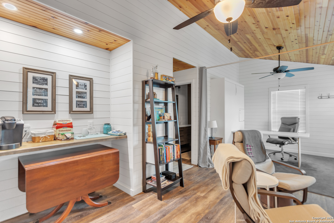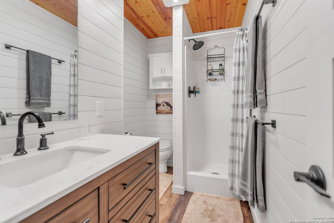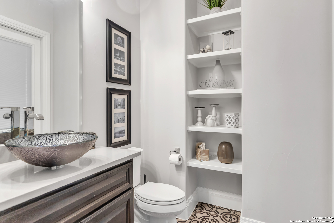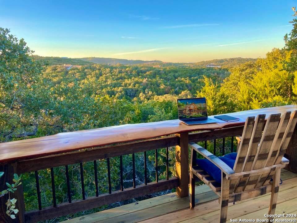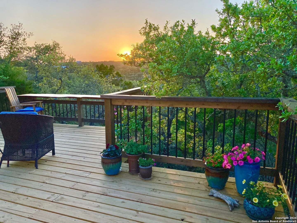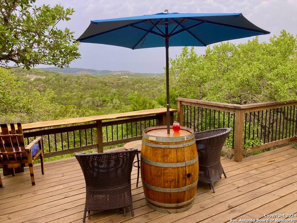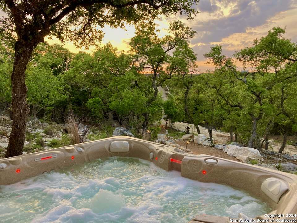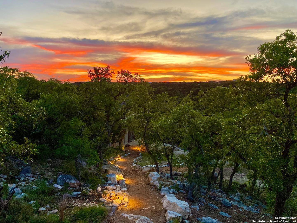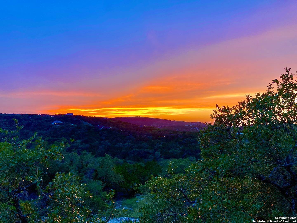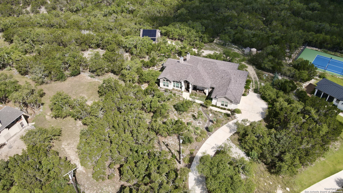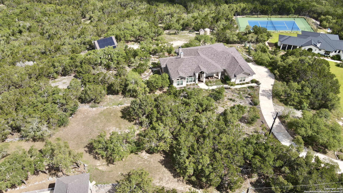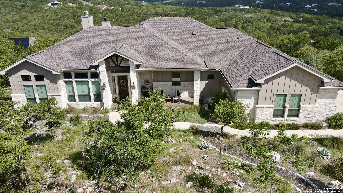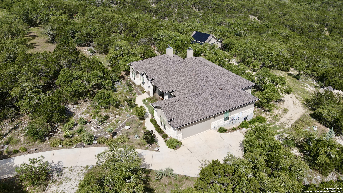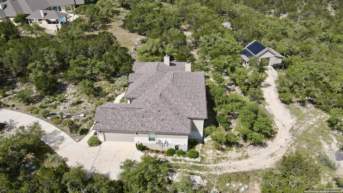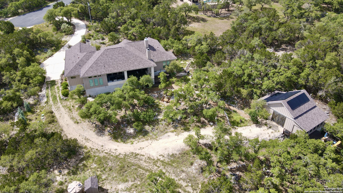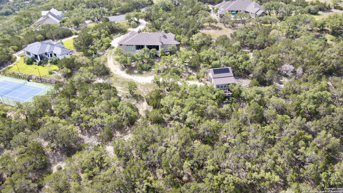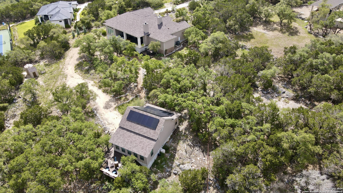Property Details
MARK ALAN
San Antonio, TX 78261
$995,000
3 BD | 3 BA | 2,813 SqFt
Property Description
Country living at it's finest* Custom home built on 5 acres in 2020 for secluded living. High ceilings & Large living room with a floor to ceiling stone/brick fireplace. Views of patio living area is breathtaking with large windows and clerestory windows as well. Very open floor plan going into kitchen. Large island with breakfast seating. Granite countertops. Thermador stove with a pot filler. Large cabinets with uppers for storage. Dining room is near kitchen for ease of use. Mud room and large laundry room just off the garage. Step onto this back porch with views for miles. Outdoor kitchen and living area. Hot tub located near back patio to relax with the views. There is a lighted step/walk way to the barn/shop/guest suite. Don't miss the Murphy bed to transform the space into a guest quarters. Portable AC conveys. Step out onto the deck located outside the barn for more views to take in the beauty. Come see this one and it wont disappoint. Easy to show!!
Property Details
- Status:Available
- Type:Residential (Purchase)
- MLS #:1784832
- Year Built:2020
- Sq. Feet:2,813
Community Information
- Address:4123 MARK ALAN San Antonio, TX 78261
- County:Bexar
- City:San Antonio
- Subdivision:CLEAR SPRINGS PARK
- Zip Code:78261
School Information
- School System:Comal
- High School:Pieper
- Middle School:Pieper Ranch
- Elementary School:Indian Springs
Features / Amenities
- Total Sq. Ft.:2,813
- Interior Features:One Living Area, Separate Dining Room, Eat-In Kitchen, Two Eating Areas, Island Kitchen, Walk-In Pantry, Study/Library, Shop, Utility Room Inside, High Ceilings, Open Floor Plan, Pull Down Storage, Cable TV Available, High Speed Internet, Laundry Main Level, Laundry Room, Walk in Closets, Attic - Access only, Attic - Pull Down Stairs
- Fireplace(s): Two, Living Room, Gas Logs Included, Wood Burning, Gas Starter, Stone/Rock/Brick, Other
- Floor:Carpeting, Ceramic Tile, Wood, Laminate
- Inclusions:Ceiling Fans, Washer Connection, Dryer Connection, Washer, Dryer, Self-Cleaning Oven, Microwave Oven, Stove/Range, Gas Cooking, Gas Grill, Refrigerator, Disposal, Dishwasher, Ice Maker Connection, Water Softener (owned), Smoke Alarm, Security System (Owned), Gas Water Heater, Garage Door Opener, Plumb for Water Softener, Solid Counter Tops, Custom Cabinets, Propane Water Heater, Private Garbage Service
- Master Bath Features:Tub/Shower Combo, Separate Vanity, Double Vanity
- Cooling:One Central, Heat Pump
- Heating Fuel:Electric
- Heating:Central, Heat Pump
- Master:15x17
- Bedroom 2:12x13
- Bedroom 3:14x14
- Dining Room:10x16
- Kitchen:14x20
- Office/Study:11x12
Architecture
- Bedrooms:3
- Bathrooms:3
- Year Built:2020
- Stories:1
- Style:One Story, Texas Hill Country
- Roof:Heavy Composition
- Foundation:Slab
- Parking:Two Car Garage, Attached, Side Entry
Property Features
- Neighborhood Amenities:Park/Playground
- Water/Sewer:Private Well, Aerobic Septic
Tax and Financial Info
- Proposed Terms:Conventional, FHA, VA, TX Vet, Cash
- Total Tax:14839.07
3 BD | 3 BA | 2,813 SqFt

