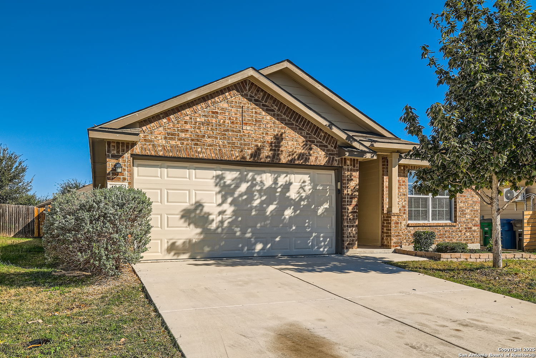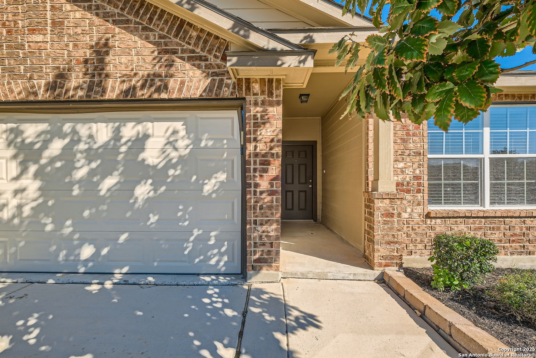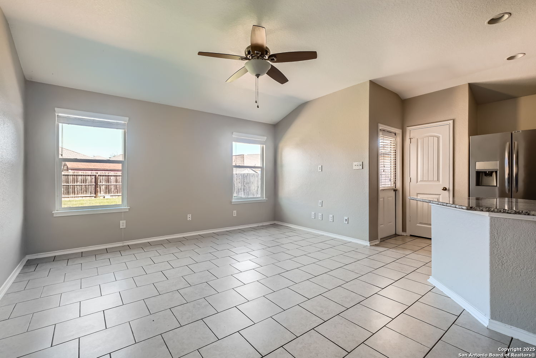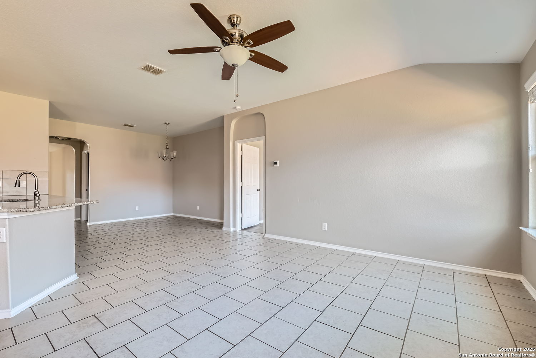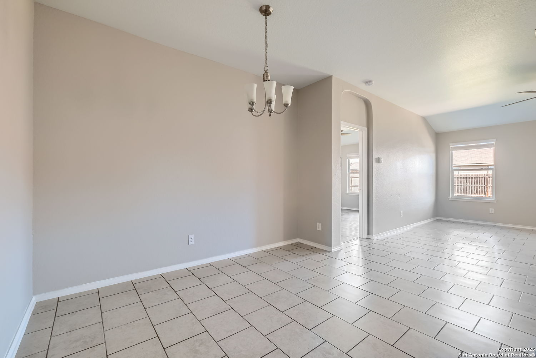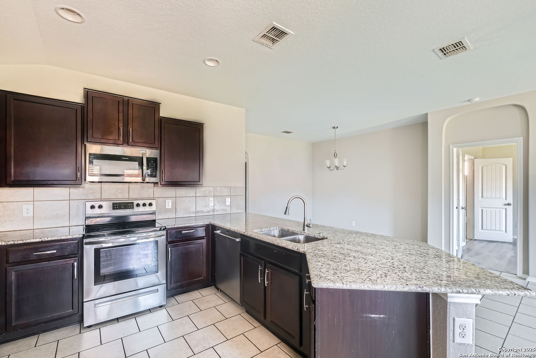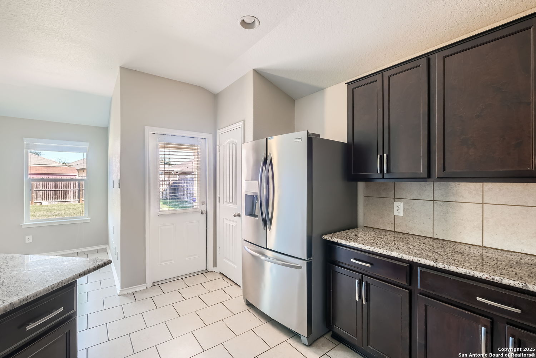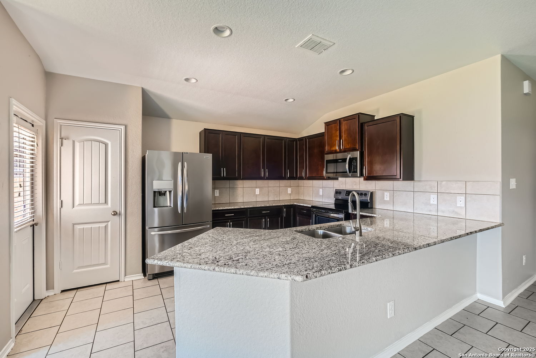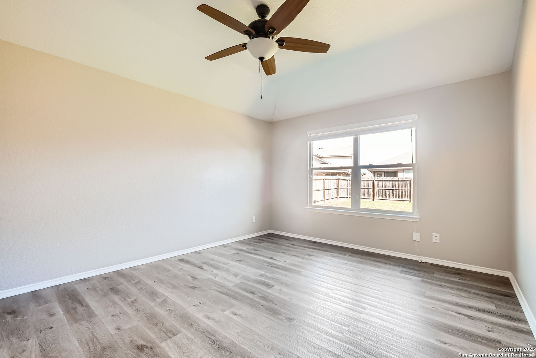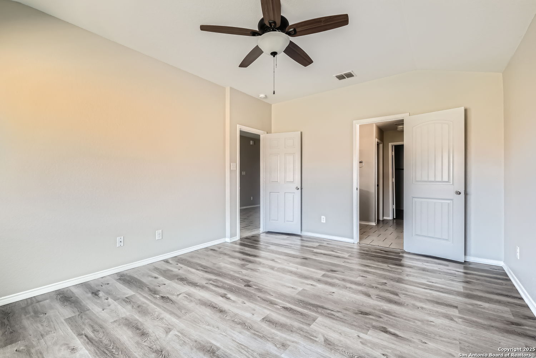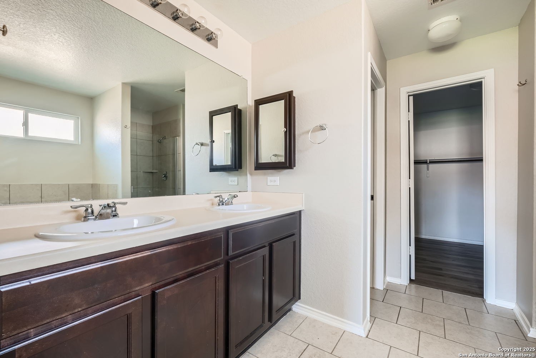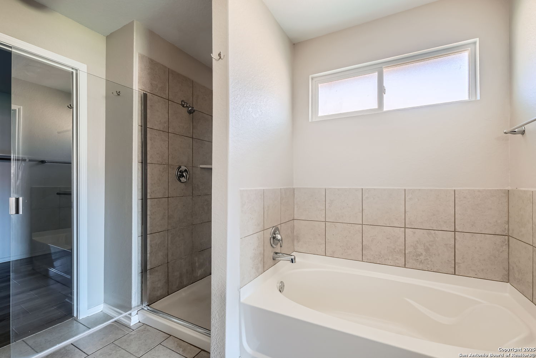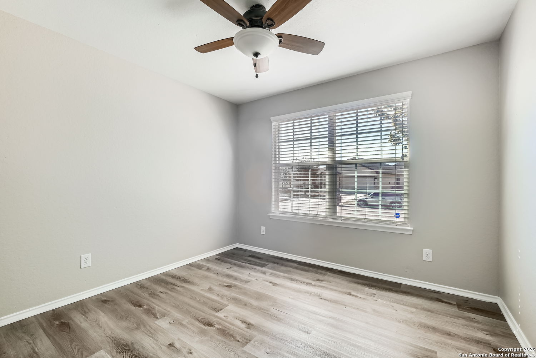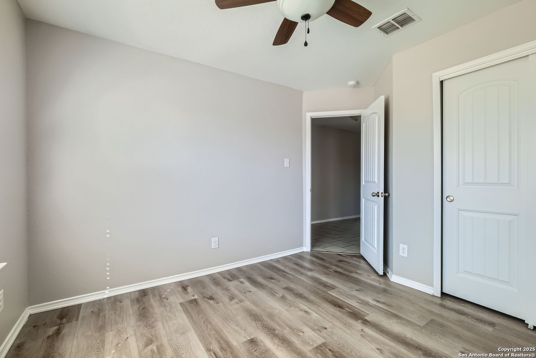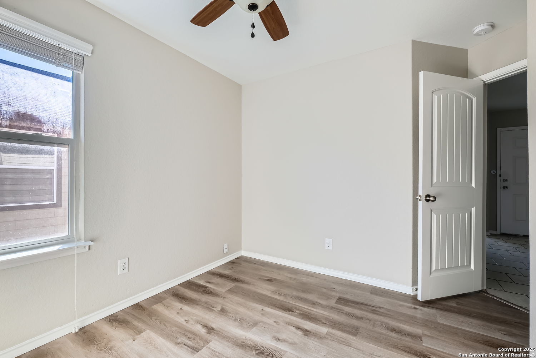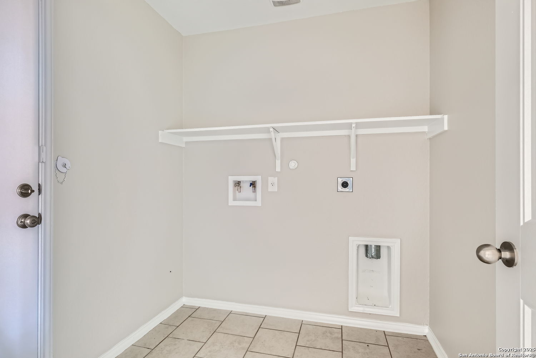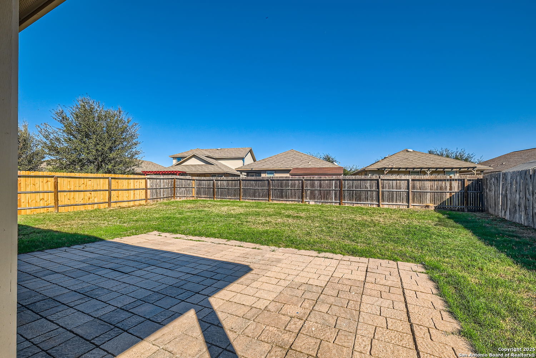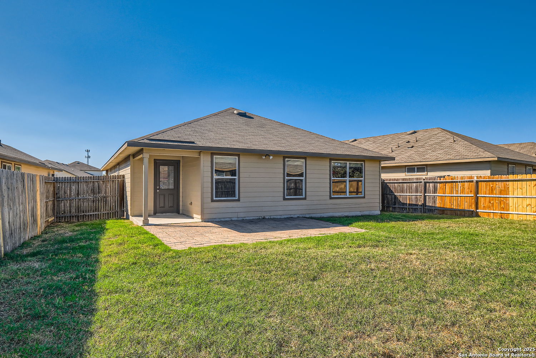Property Details
SALADO CRST
San Antonio, TX 78222
$225,000
3 BD | 2 BA | 1,440 SqFt
Property Description
STUNNING SINGLE STORY HOME in a highly sought-after neighborhood! The covered entry welcomes you into this meticulously maintained home, featuring beautiful tile flooring, neutral color tones, and a spacious open floor plan that's perfect for everyday living and entertaining. The inviting family room flows seamlessly into the adjoining dining area, creating an ideal space for gatherings, parties, or casual family dinners. The chef's dream kitchen boasts elegant granite countertops, abundant cabinet space, and a complete suite of stainless steel appliances, including a refrigerator. Espresso-colored cabinets with matching stainless hardware provide both style and functionality, making meal prep a breeze. The generous primary suite offers a peaceful retreat, complete with dual vanities, a relaxing garden tub, and a separate shower stall-perfect for busy mornings or unwinding after a long day. The roomy walk-in closet provides ample space for all your wardrobe essentials and additional storage. At the front of the home, two secondary bedrooms share a well-appointed full bath, providing comfort and privacy for family or guests. This home is thoughtfully designed for maximum comfort, with plenty of room for everyone. Whether you're hosting friends in the open-concept living areas or retreating to your private master suite, this home truly has it all. Don't miss your chance to see it in person!
Property Details
- Status:Available
- Type:Residential (Purchase)
- MLS #:1835639
- Year Built:2017
- Sq. Feet:1,440
Community Information
- Address:4046 SALADO CRST San Antonio, TX 78222
- County:Bexar
- City:San Antonio
- Subdivision:RIPOSA VITA
- Zip Code:78222
School Information
- School System:East Central I.S.D
- High School:East Central
- Middle School:Legacy
- Elementary School:Sinclair
Features / Amenities
- Total Sq. Ft.:1,440
- Interior Features:One Living Area, Liv/Din Combo, Breakfast Bar, Utility Room Inside, 1st Floor Lvl/No Steps, High Ceilings, Open Floor Plan, Pull Down Storage, Cable TV Available, High Speed Internet, All Bedrooms Downstairs, Laundry Main Level, Laundry Room, Walk in Closets, Attic - Floored
- Fireplace(s): Not Applicable
- Floor:Carpeting, Ceramic Tile
- Inclusions:Ceiling Fans, Chandelier, Washer Connection, Dryer Connection, Self-Cleaning Oven, Microwave Oven, Stove/Range, Refrigerator, Disposal, Dishwasher, Ice Maker Connection, Vent Fan, Smoke Alarm, Electric Water Heater, Garage Door Opener, Smooth Cooktop, Solid Counter Tops, Carbon Monoxide Detector, City Garbage service
- Master Bath Features:Tub/Shower Separate, Double Vanity, Garden Tub
- Exterior Features:Covered Patio, Privacy Fence, Partial Sprinkler System, Double Pane Windows
- Cooling:One Central
- Heating Fuel:Electric
- Heating:Central
- Master:12x15
- Bedroom 2:10x11
- Bedroom 3:10x12
- Dining Room:12x11
- Kitchen:11x14
Architecture
- Bedrooms:3
- Bathrooms:2
- Year Built:2017
- Stories:1
- Style:One Story
- Roof:Composition
- Foundation:Slab
- Parking:Two Car Garage
Property Features
- Neighborhood Amenities:Park/Playground
- Water/Sewer:City
Tax and Financial Info
- Proposed Terms:Conventional, FHA, Cash
- Total Tax:4965
3 BD | 2 BA | 1,440 SqFt

