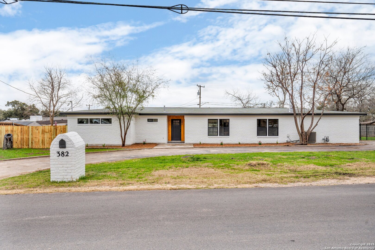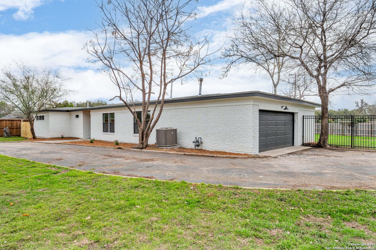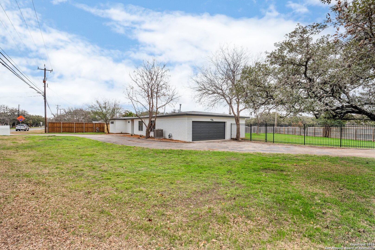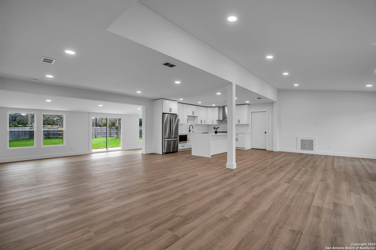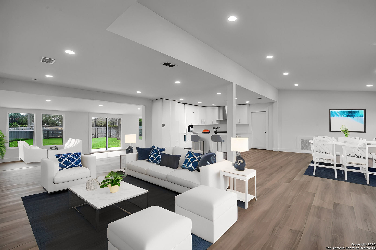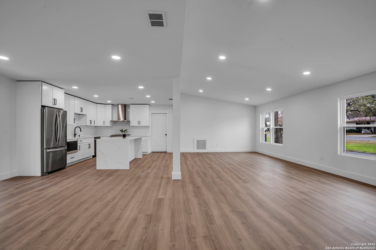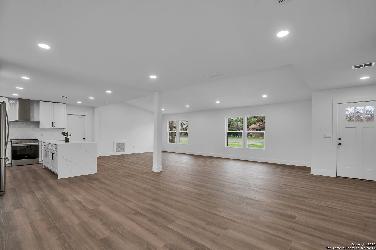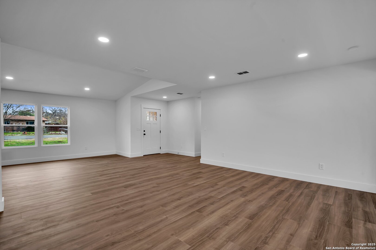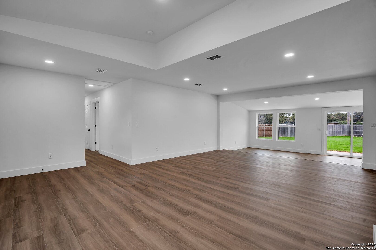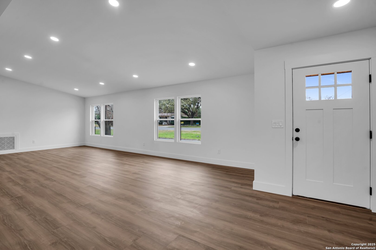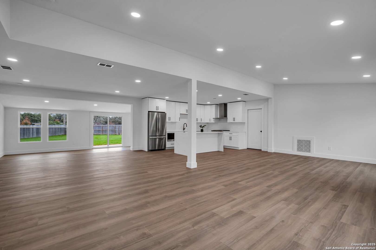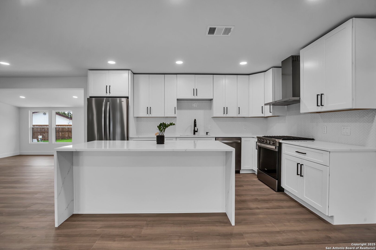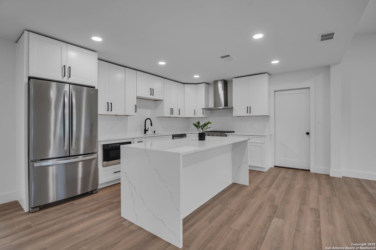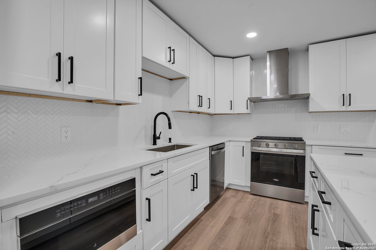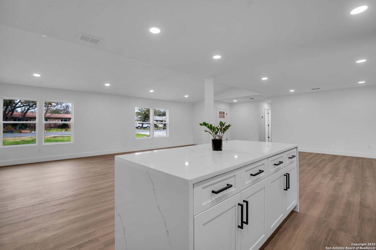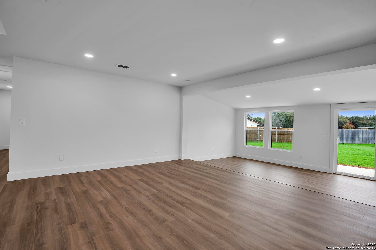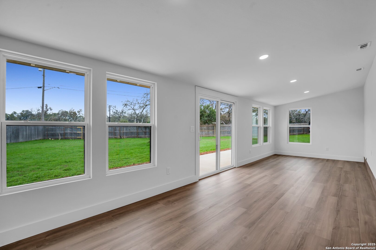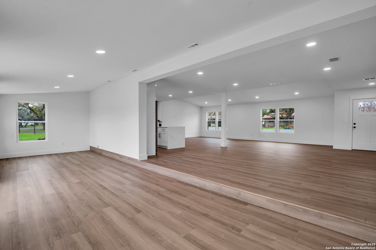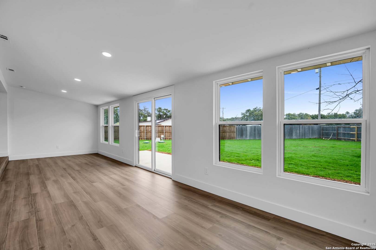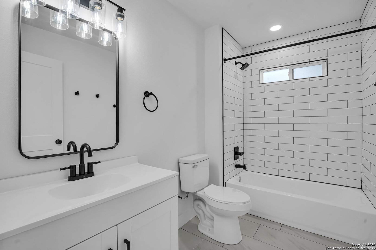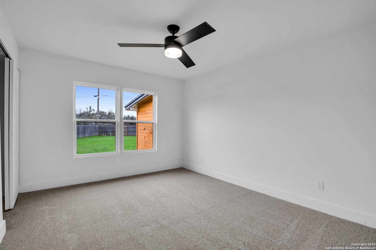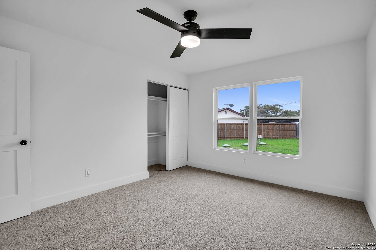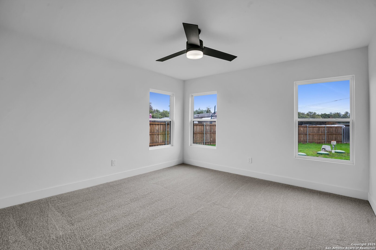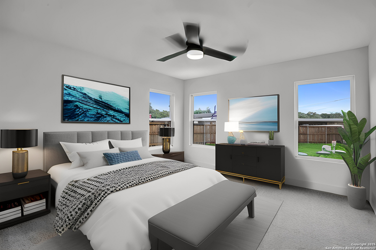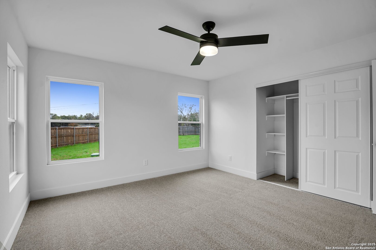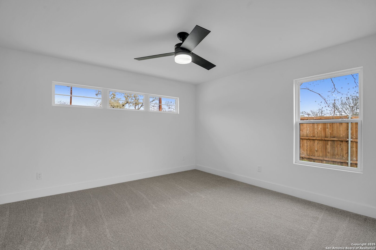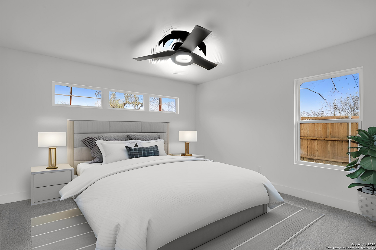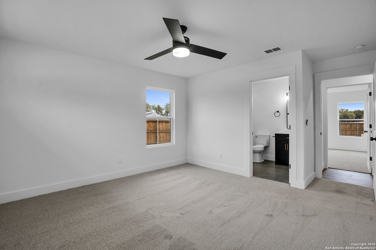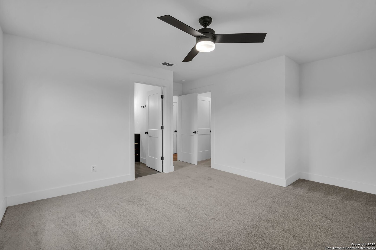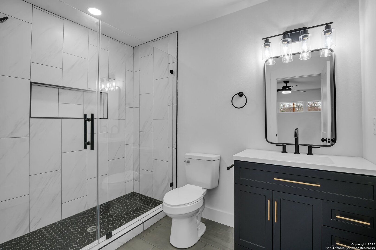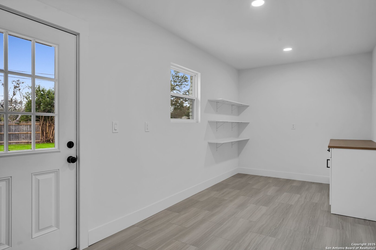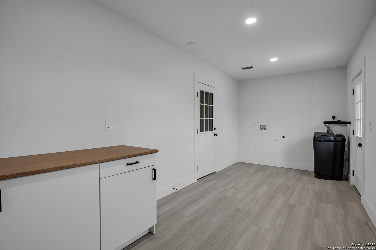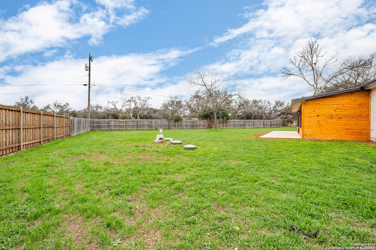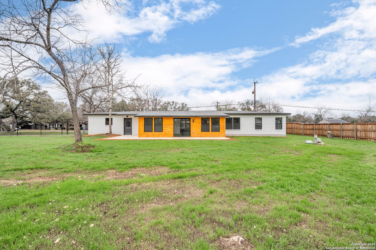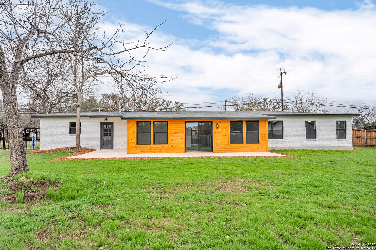Property Details
DONELLA DR
Hollywood Park, TX 78232
$599,900
3 BD | 2 BA | 2,122 SqFt
Property Description
**Beautifully Updated Home on a Huge Corner Lot in Highly Desirable Hollywood Park!** This stunning **3-bedroom, 2-bathroom** home has been tastefully updated to blend modern luxury with timeless charm. Sitting on a **sprawling corner lot**, this property offers abundant space, privacy, and ample parking-making it perfect for entertaining. Step inside and be greeted by **brand-new luxury vinyl plank flooring** that flows seamlessly through the main living areas, adding both style and durability. The **completely remodeled kitchen** is a showstopper, featuring **brand-new soft-close cabinets, gleaming quartz countertops, and stainless steel appliances**, creating the perfect space for culinary creativity. Both bathrooms have been **beautifully updated**, offering modern finishes and spa-like comfort. Additional upgrades include **new windows throughout**, ensuring energy efficiency and abundant natural light. Major systems have been meticulously maintained, with the **roof, water heater, and septic system** all updated in recent years. A **separate oversized laundry room** provides extra storage and opens to the spacious backyard, where you'll find a **large patio**-ideal for relaxing evenings or weekend gatherings. With plenty of room to create your dream outdoor oasis, this home is truly an entertainer's delight. Located in the sought-after **Hollywood Park** community, this home offers a perfect balance of tranquility and convenience, with easy access to top-rated schools, shopping, dining, and major highways. **Don't miss this rare opportunity! Schedule your private showing today and experience the charm and elegance of this incredible home.**
Property Details
- Status:Available
- Type:Residential (Purchase)
- MLS #:1840213
- Year Built:1963
- Sq. Feet:2,122
Community Information
- Address:382 DONELLA DR Hollywood Park, TX 78232
- County:Bexar
- City:Hollywood Park
- Subdivision:HOLLYWOOD PARK
- Zip Code:78232
School Information
- School System:North East I.S.D
- High School:Churchill
- Middle School:Bradley
- Elementary School:Hidden Forest
Features / Amenities
- Total Sq. Ft.:2,122
- Interior Features:Two Living Area, Island Kitchen, Utility Area in Garage, High Ceilings, Open Floor Plan, Cable TV Available, High Speed Internet, Laundry in Garage, Walk in Closets
- Fireplace(s): Not Applicable
- Floor:Carpeting, Vinyl
- Inclusions:Ceiling Fans, Washer Connection, Dryer Connection, Cook Top, Microwave Oven, Stove/Range, Gas Cooking, Refrigerator, Disposal, Dishwasher, Water Softener (owned), Smoke Alarm, Electric Water Heater, Garage Door Opener, Solid Counter Tops
- Master Bath Features:Shower Only, Single Vanity
- Cooling:One Central
- Heating Fuel:Electric
- Heating:Central, 1 Unit
- Master:16x13
- Bedroom 2:13x13
- Bedroom 3:13x11
- Family Room:14x13
- Kitchen:13x13
Architecture
- Bedrooms:3
- Bathrooms:2
- Year Built:1963
- Stories:1
- Style:One Story
- Roof:Composition
- Foundation:Slab
- Parking:Two Car Garage, Attached
Property Features
- Neighborhood Amenities:Pool, Tennis, Clubhouse, Park/Playground
- Water/Sewer:Septic
Tax and Financial Info
- Proposed Terms:Conventional, FHA, VA, Cash
- Total Tax:11755.47
3 BD | 2 BA | 2,122 SqFt


