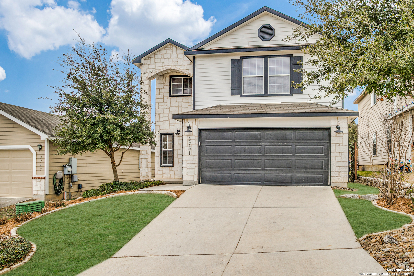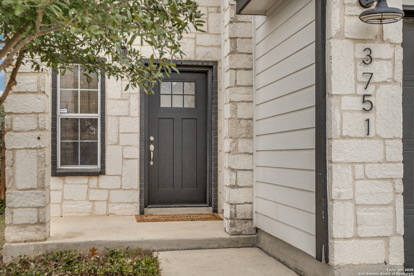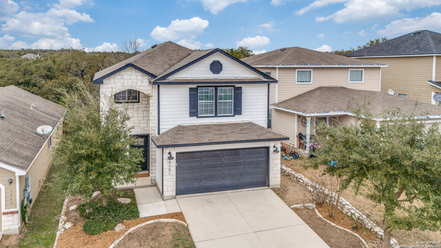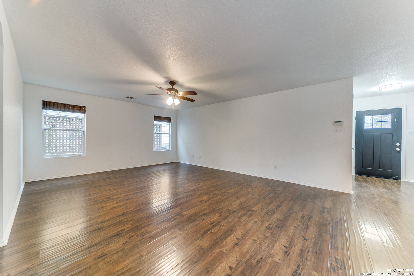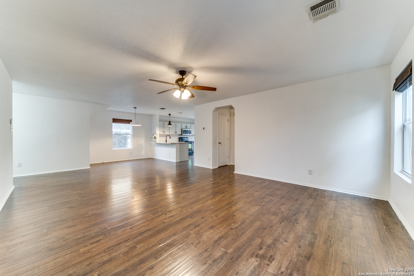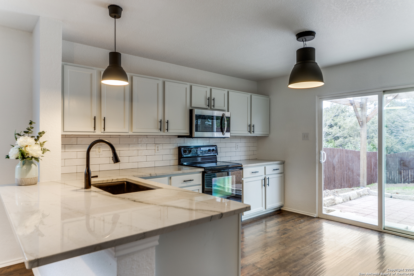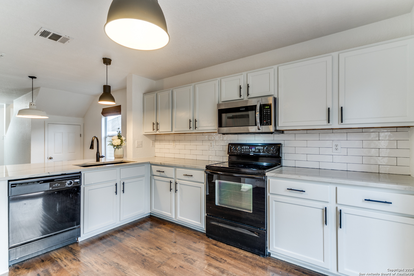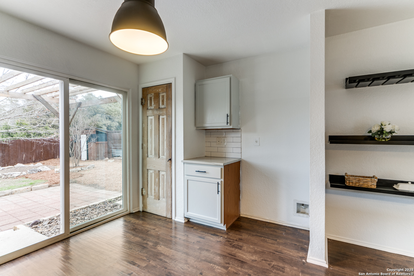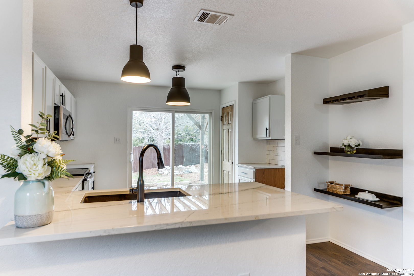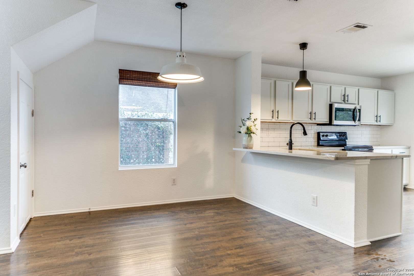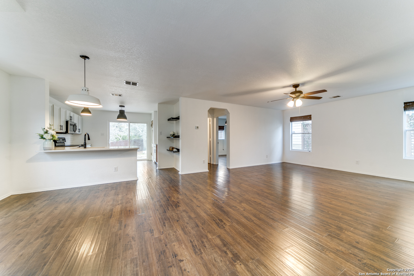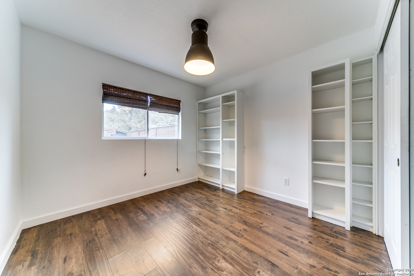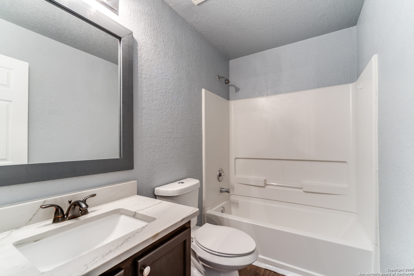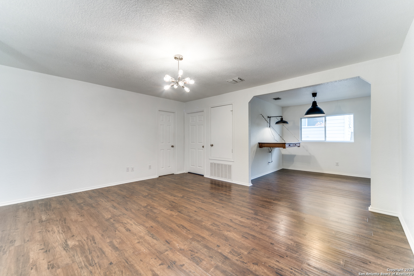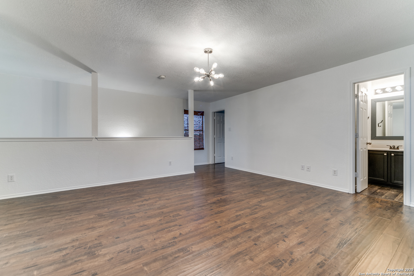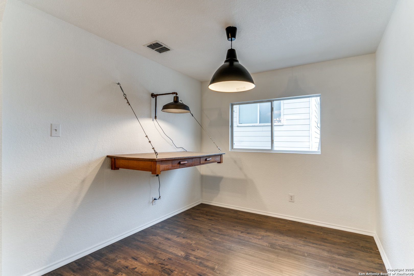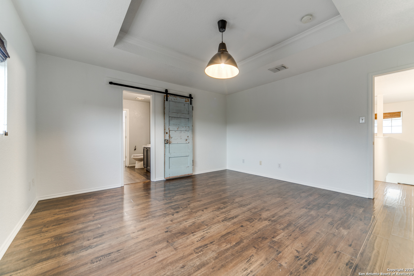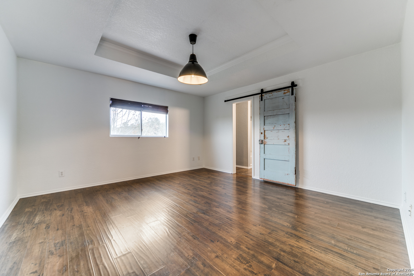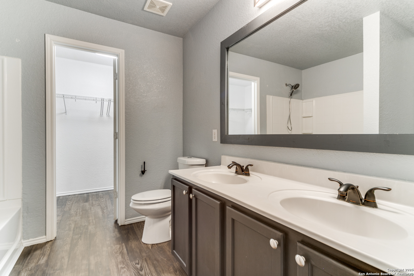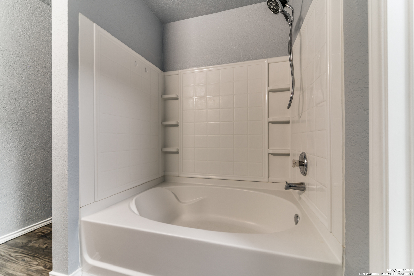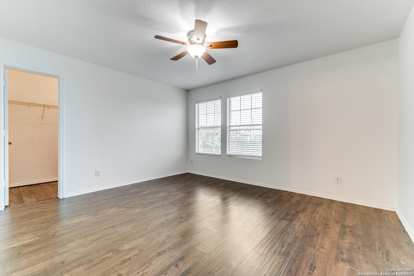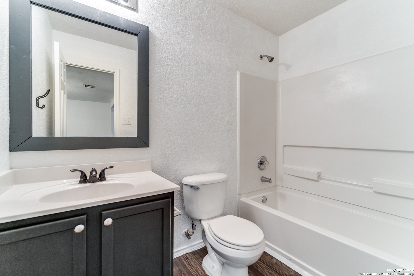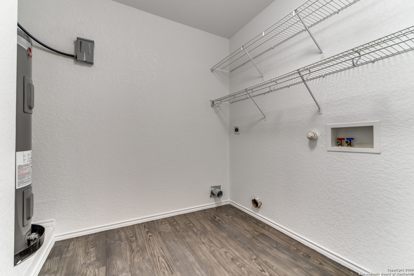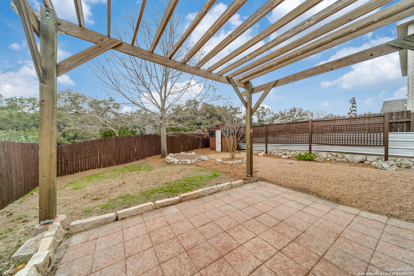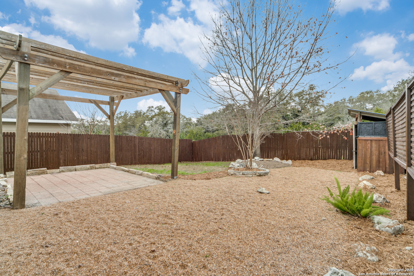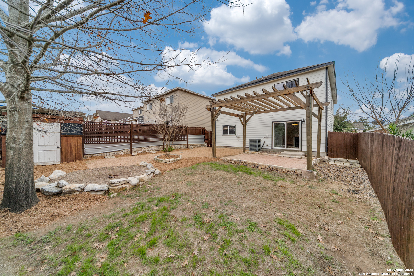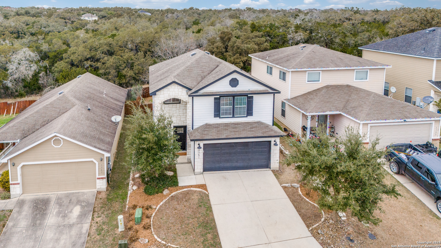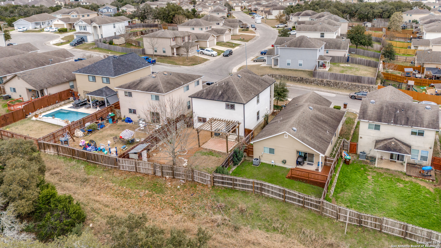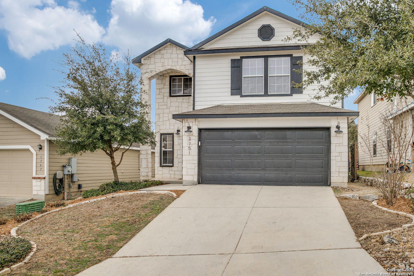Property Details
Hideaway Grn
San Antonio, TX 78261
$335,000
3 BD | 3 BA | 2,046 SqFt
Property Description
Discover this stunning two-story white stone home nestled in the vibrant community of Bulverde Village.This home features 3 bedrooms and 3 bathrooms, offering ample space for comfortable living. The open-concept kitchen is a chef's dream, featuring gorgeous white quartz countertops, an inviting breakfast bar, and a sleek glass top range. The kitchen seamlessly flows into the living room, creating the perfect space for family gatherings and entertaining. A bedroom and a full bath conveniently located on the main floor, perfect for guests or simply added comfort and accessibility. Upstairs you'll find a spacious game room, perfect for leisure activities, along with a cozy study area. The master suite offers a serene retreat with a barn door leading to a bathroom with dual sinks and a garden tub/shower combo. Beautiful Pergo flooring runs throughout the home, adding a touch of elegance. Step outside to enjoy privacy and relaxation on the deck, surrounded by rock landscaping and backing up to a greenbelt. This home is conveniently located near top-rated North East schools, TPC shopping, and just minutes from the TPC Golf Course for golf enthusiasts. This home is an absolute gem!
Property Details
- Status:Available
- Type:Residential (Purchase)
- MLS #:1835916
- Year Built:2008
- Sq. Feet:2,046
Community Information
- Address:3751 Hideaway Grn San Antonio, TX 78261
- County:Bexar
- City:San Antonio
- Subdivision:BULVERDE VILLAGE
- Zip Code:78261
School Information
- School System:North East I.S.D
- High School:Johnson
- Middle School:Tex Hill
- Elementary School:Cibolo Green
Features / Amenities
- Total Sq. Ft.:2,046
- Interior Features:Two Living Area, Liv/Din Combo, Breakfast Bar, Study/Library, Game Room, Utility Room Inside, Secondary Bedroom Down, Open Floor Plan, Cable TV Available, Laundry Upper Level, Laundry Room, Walk in Closets
- Fireplace(s): Not Applicable
- Floor:Laminate
- Inclusions:Ceiling Fans, Washer Connection, Dryer Connection, Microwave Oven, Stove/Range, Disposal, Dishwasher, Electric Water Heater, Garage Door Opener, Private Garbage Service
- Master Bath Features:Tub/Shower Combo, Double Vanity, Garden Tub
- Exterior Features:Privacy Fence, Double Pane Windows, Mature Trees
- Cooling:One Central
- Heating Fuel:Electric
- Heating:Central
- Master:14x14
- Bedroom 2:13x12
- Bedroom 3:10x10
- Dining Room:8x10
- Family Room:14x20
- Kitchen:13x12
- Office/Study:10x9
Architecture
- Bedrooms:3
- Bathrooms:3
- Year Built:2008
- Stories:2
- Style:Two Story, Traditional
- Roof:Composition
- Foundation:Slab
- Parking:Two Car Garage
Property Features
- Neighborhood Amenities:Park/Playground
- Water/Sewer:Water System
Tax and Financial Info
- Proposed Terms:Conventional, FHA, VA, Cash
- Total Tax:5648
3 BD | 3 BA | 2,046 SqFt

