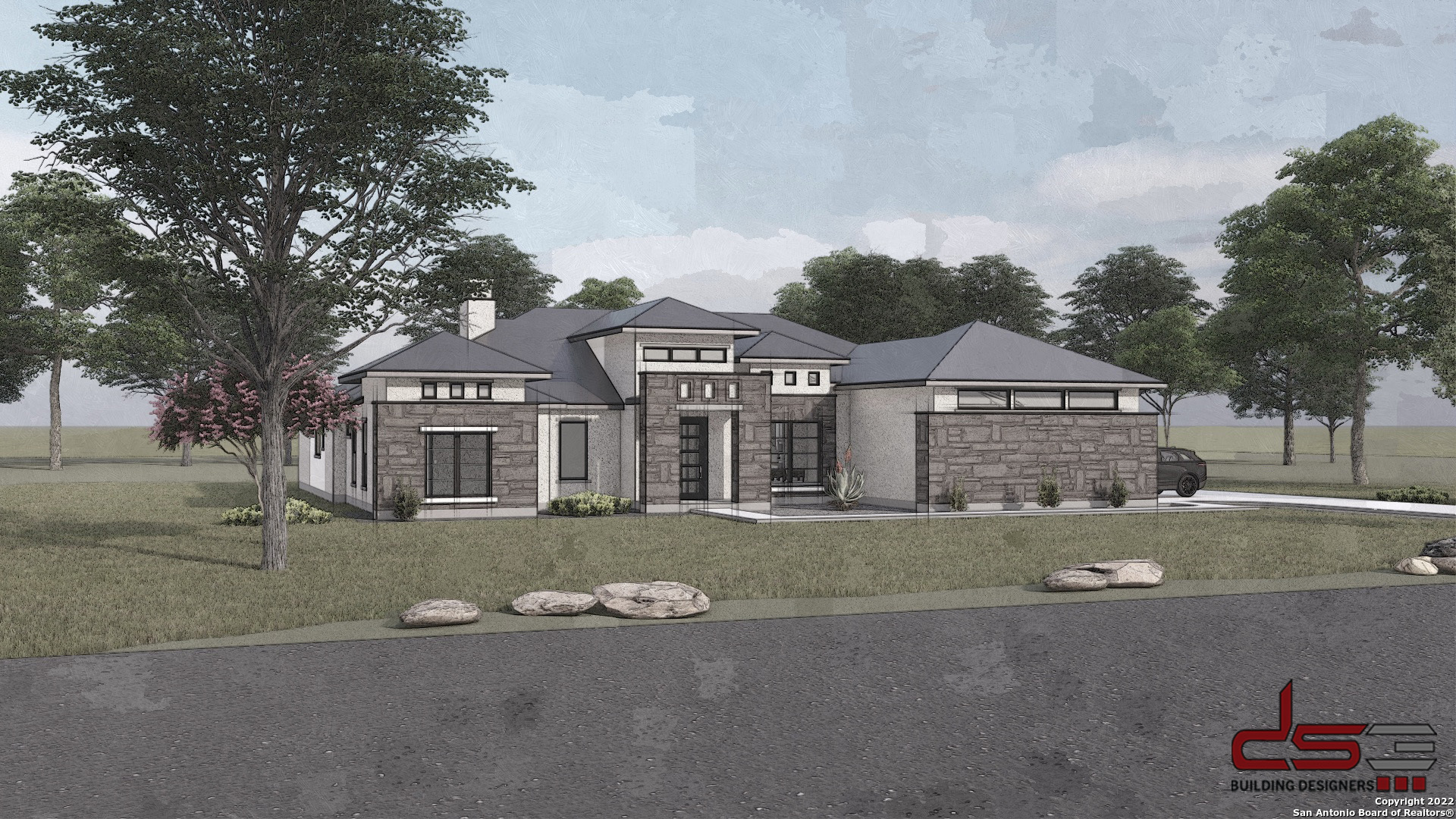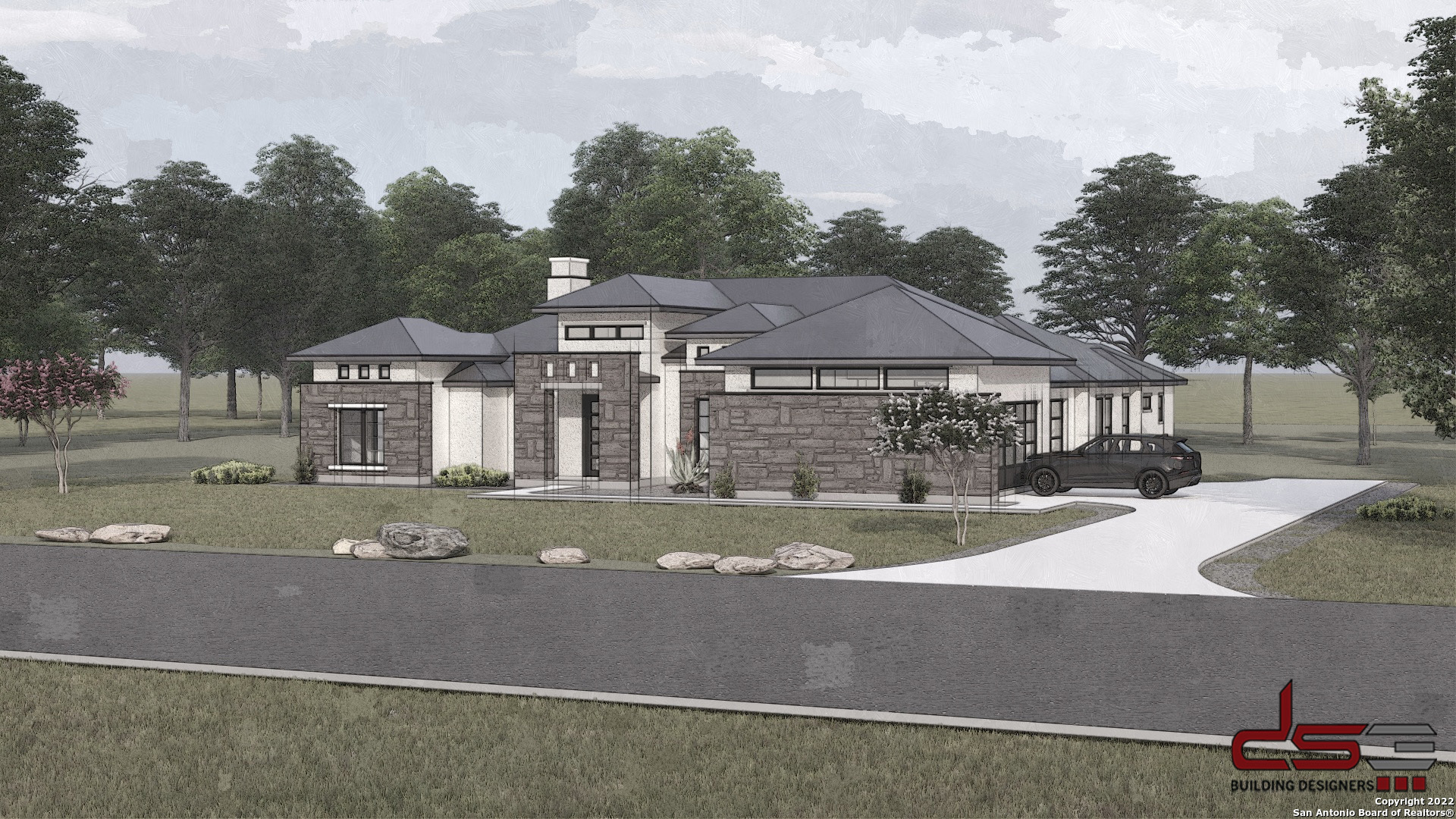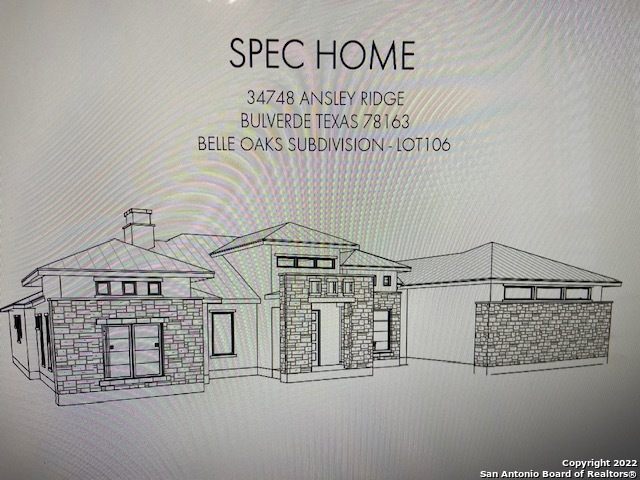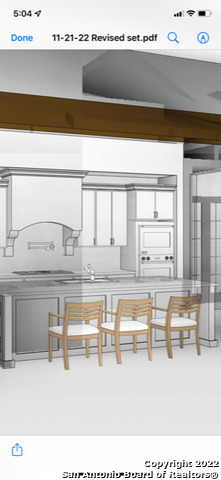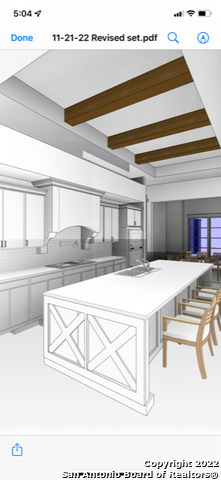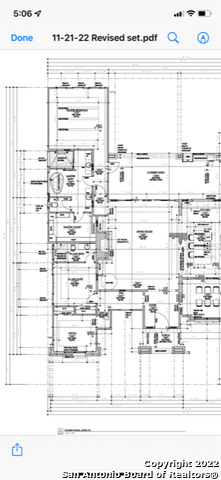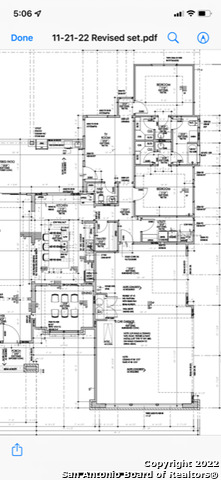Property Details
Ansley Ridge
Bulverde, TX 78163
$1,281,900
4 BD | 4 BA | 3,462 SqFt
Property Description
URBANIA TOO BE BUILT HOME! **About 10 month build time once executed contract!** Build this contemporary 1 story home with dual master suites in the Beautiful Gated Community of Belle Oaks! This 3462 sq. ft. home in Bulverde would include 4 total bedrooms, + office + Living room + Media/TV room+3.1 bath + Gourmet Kitchen with a walk in pantry + Dining room + a spacious outdoor living space! Don't forget the oversized 3 car garage! The beautifully appointed home will include a fire place, wood beams, large walk in showers, separate bath vanities and walk in closets! Home will have a metal roof and is situated on a 1 acre lot ! Belle Oaks Community has all underground utilities - including NATURAL GAS! Enjoy resort living with the neighborhood pool, clubhouse, sport courts and nature trails! Easy commute to SA! Comal ISD - Smithson Valley HS!
Property Details
- Status:Available
- Type:Residential (Purchase)
- MLS #:1654587
- Year Built:2023
- Sq. Feet:3,462
Community Information
- Address:34748 Ansley Ridge Bulverde, TX 78163
- County:Comal
- City:Bulverde
- Subdivision:BELLE OAKS RANCH
- Zip Code:78163
School Information
- School System:Comal
- High School:Smithson Valley
- Middle School:Spring Branch
- Elementary School:Rahe Bulverde Elementary
Features / Amenities
- Total Sq. Ft.:3,462
- Interior Features:Two Living Area, Separate Dining Room, Eat-In Kitchen, Two Eating Areas, Island Kitchen, Breakfast Bar, Walk-In Pantry, Study/Library, Media Room, Utility Room Inside, 1st Floor Lvl/No Steps, High Ceilings, Open Floor Plan, Pull Down Storage, Cable TV Available, Laundry Main Level, Laundry Room, Walk in Closets
- Fireplace(s): One, Living Room, Wood Burning, Gas, Gas Starter
- Floor:Carpeting, Ceramic Tile, Wood
- Inclusions:Ceiling Fans, Washer Connection, Dryer Connection, Gas Cooking, Disposal, Dishwasher, Smoke Alarm
- Master Bath Features:Tub/Shower Separate, Separate Vanity, Garden Tub
- Exterior Features:Other - See Remarks
- Cooling:Two Central
- Heating Fuel:Electric, Natural Gas
- Heating:Central
- Master:18x18
- Bedroom 2:15x13
- Bedroom 3:15x12
- Dining Room:10x14
- Family Room:16x12
- Kitchen:18x15
- Office/Study:12x10
Architecture
- Bedrooms:4
- Bathrooms:4
- Year Built:2023
- Stories:1
- Style:One Story, Contemporary
- Roof:Metal
- Foundation:Slab
- Parking:Three Car Garage, Attached, Side Entry, Oversized
Property Features
- Lot Dimensions:136X325
- Neighborhood Amenities:Controlled Access, Pool, Clubhouse, Park/Playground, Jogging Trails, Sports Court
- Water/Sewer:Water System, Aerobic Septic
Tax and Financial Info
- Proposed Terms:Conventional, VA, Cash
4 BD | 4 BA | 3,462 SqFt

