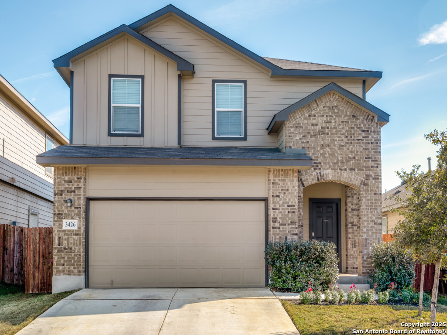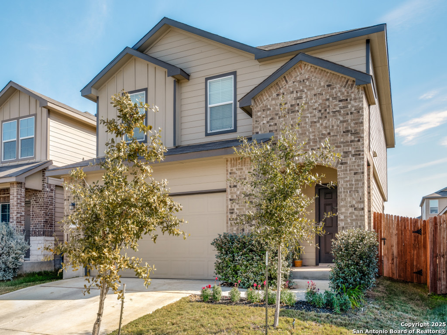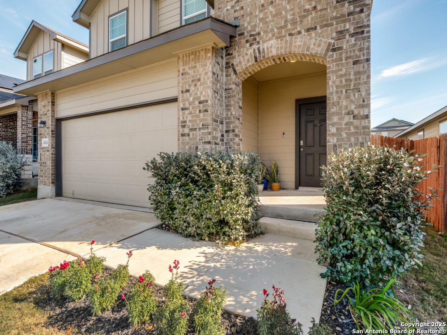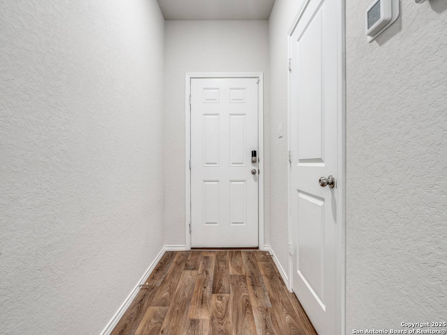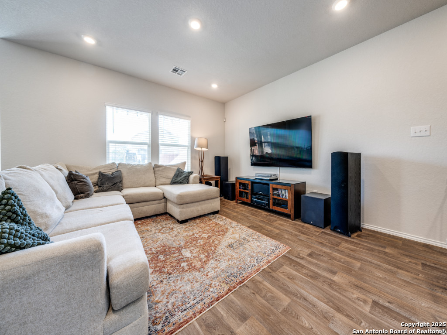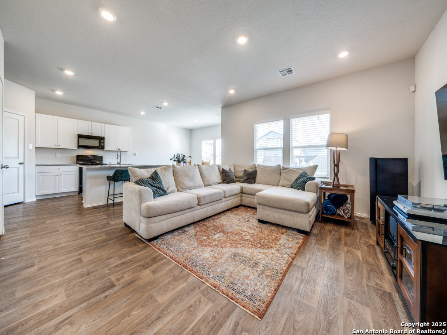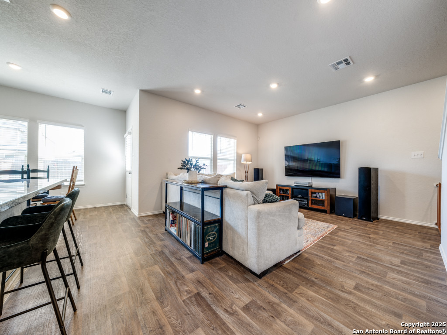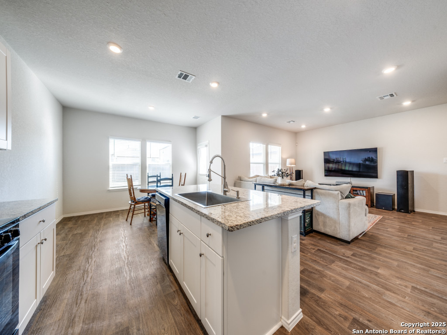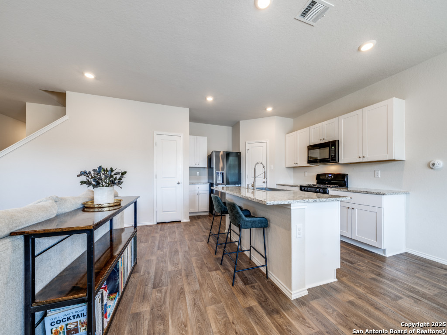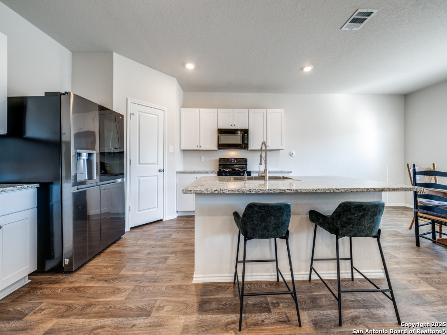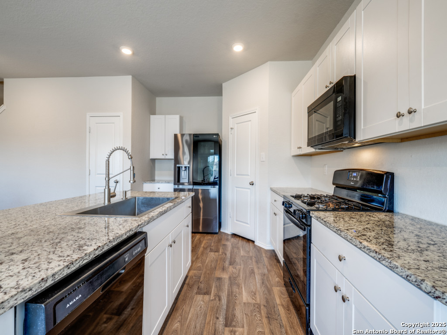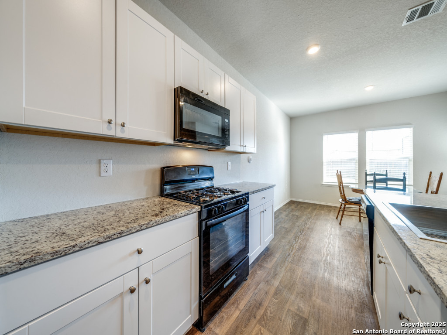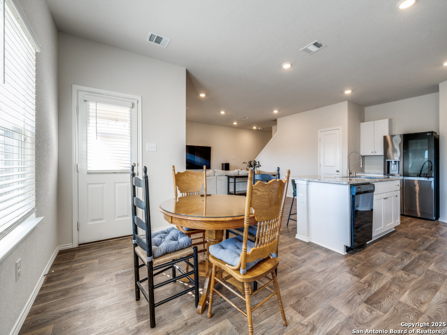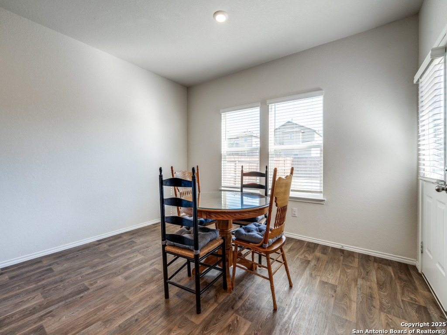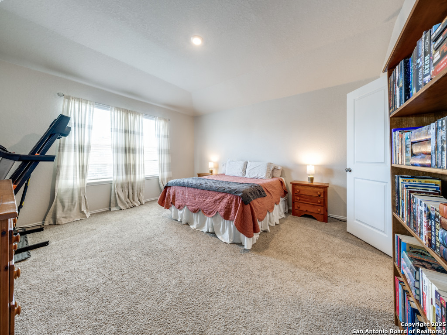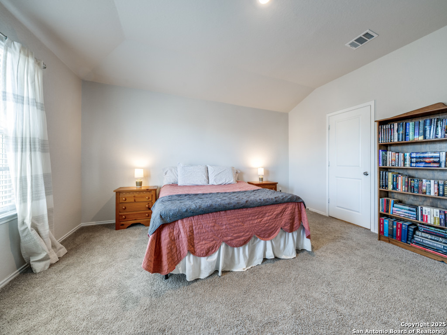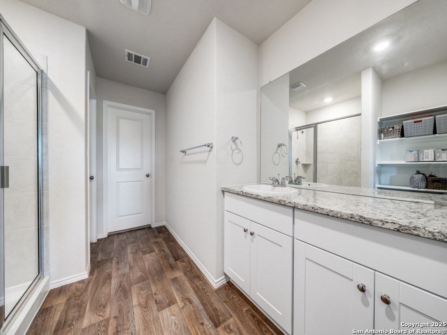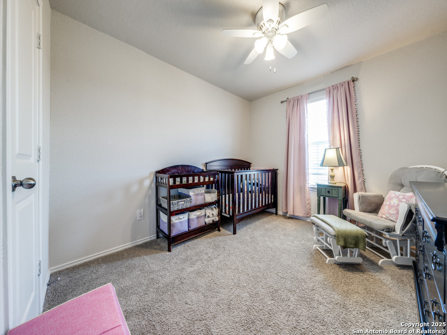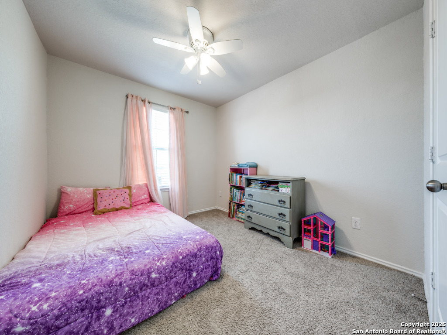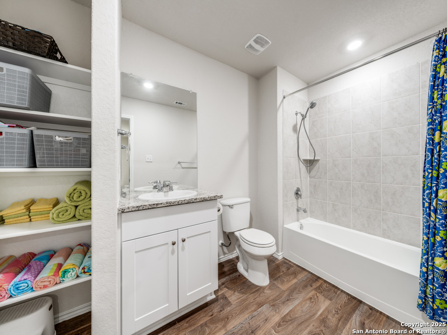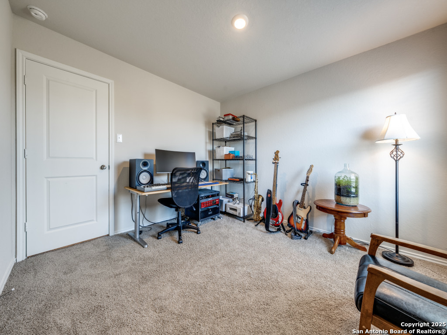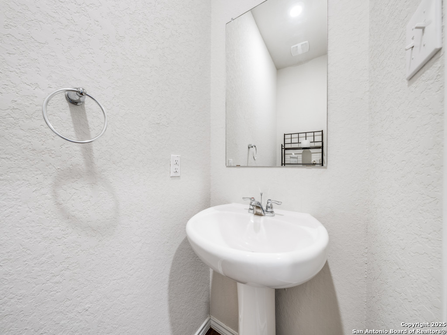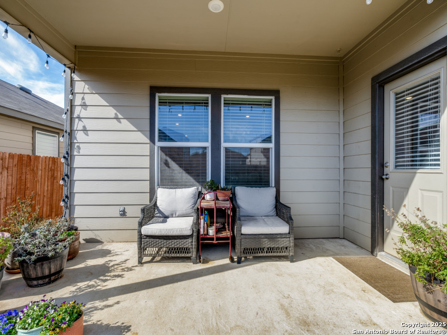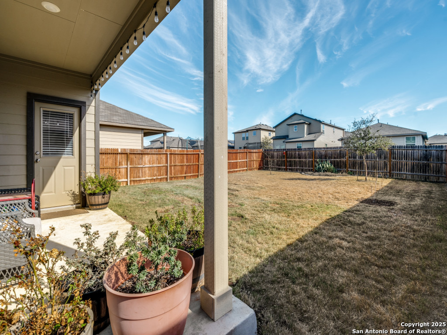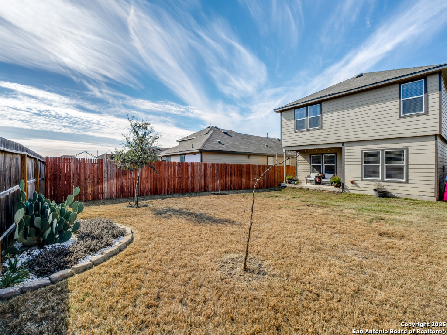Property Details
ANGUS CROSSING
San Antonio, TX 78245
$292,900
4 BD | 3 BA | 1,954 SqFt
Property Description
Zero Down Payment Eligible!!! This beautiful two-story home features 4 bed, 2.5 bath, 2 car garage. The open-concept floor plan boasts a kitchen that opens to the dining room and family room, with stunning granite countertops and a gas stove in the kitchen. The home also includes granite countertops in the bathrooms and an irrigation system in both the front and backyard, making it easy to maintain lush, green spaces. Enjoy outdoor living with a covered patio and a large backyard, perfect for barbecues or giving your kids space to play. Located in a great community with amenities including a *swimming pool and a playground area, all while benefiting from a *low tax rate to help reduce your monthly payments. Conveniently close to Costco, Walmart, HEB, and Dove Creek shopping center, with a short drive to Highway 90 and easy access to 1604 and 410, making it a quick commute to Lackland Air Force Base.
Property Details
- Status:Available
- Type:Residential (Purchase)
- MLS #:1834779
- Year Built:2021
- Sq. Feet:1,954
Community Information
- Address:3426 ANGUS CROSSING San Antonio, TX 78245
- County:Bexar
- City:San Antonio
- Subdivision:STONEY CREEK
- Zip Code:78245
School Information
- School System:Medina Valley I.S.D.
- High School:Medina Valley
- Middle School:Loma Alta
- Elementary School:Ladera
Features / Amenities
- Total Sq. Ft.:1,954
- Interior Features:One Living Area, Separate Dining Room, Eat-In Kitchen, Utility Room Inside, High Ceilings, Cable TV Available, High Speed Internet, Laundry Upper Level
- Fireplace(s): Not Applicable
- Floor:Carpeting, Laminate
- Inclusions:Ceiling Fans, Washer Connection, Dryer Connection, Microwave Oven, Stove/Range, Gas Cooking, Disposal, Dishwasher, Smoke Alarm
- Master Bath Features:Shower Only, Double Vanity
- Cooling:One Central
- Heating Fuel:Electric, Natural Gas
- Heating:Central
- Master:16x14
- Bedroom 2:12x12
- Bedroom 3:12x11
- Bedroom 4:12x12
- Kitchen:12x14
Architecture
- Bedrooms:4
- Bathrooms:3
- Year Built:2021
- Stories:2
- Style:Two Story
- Roof:Composition
- Foundation:Slab
- Parking:Two Car Garage
Property Features
- Neighborhood Amenities:Pool, Clubhouse, Park/Playground
- Water/Sewer:Water System, Sewer System
Tax and Financial Info
- Proposed Terms:Conventional, FHA, VA, Cash, Investors OK, USDA
- Total Tax:5833.37
4 BD | 3 BA | 1,954 SqFt

