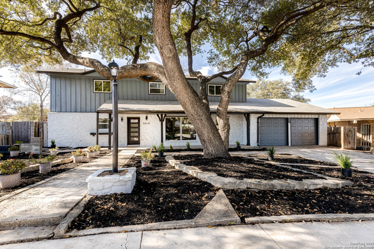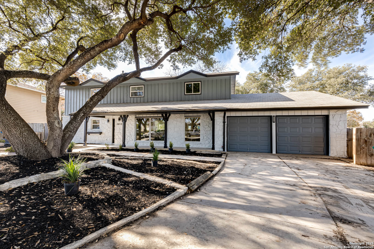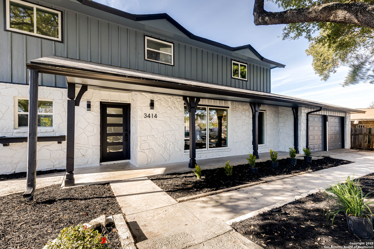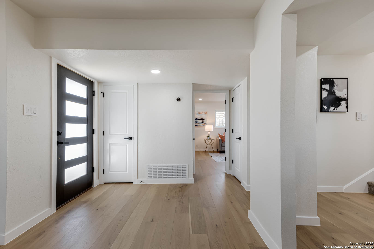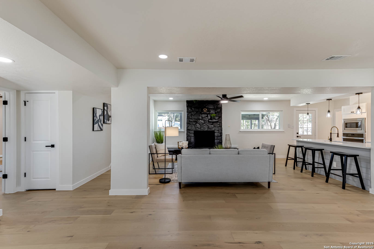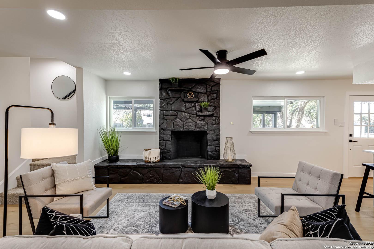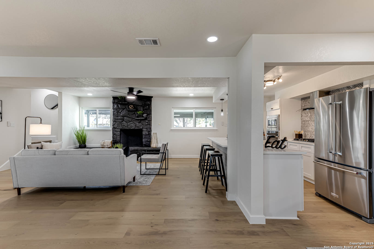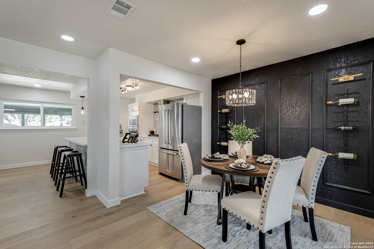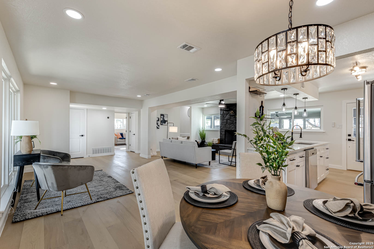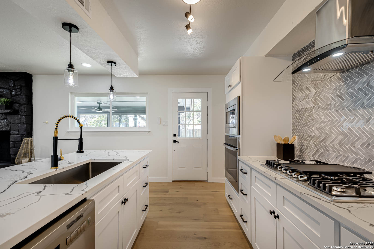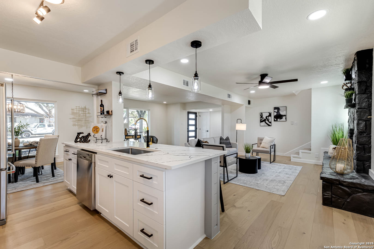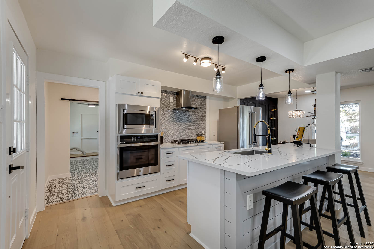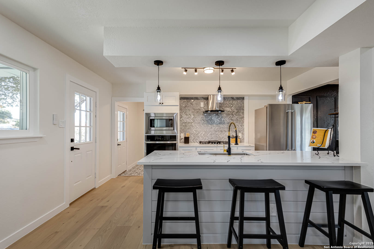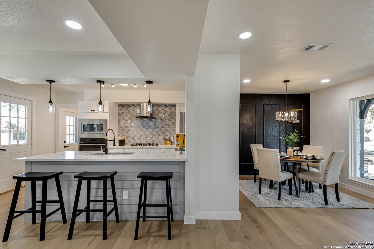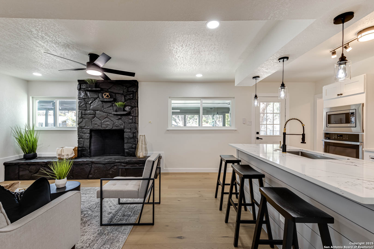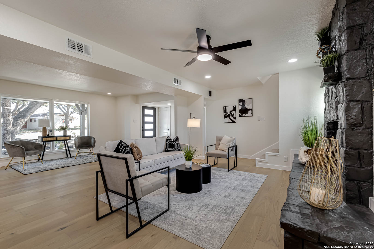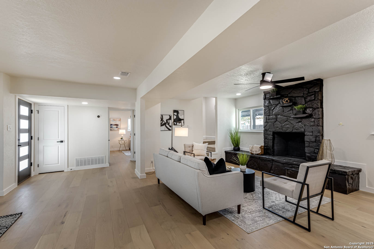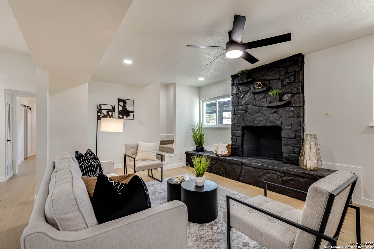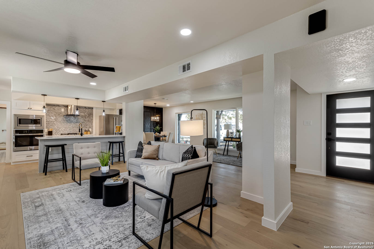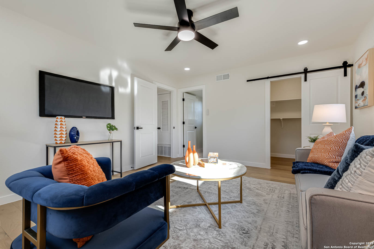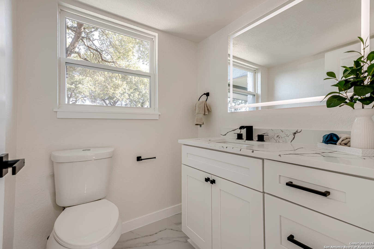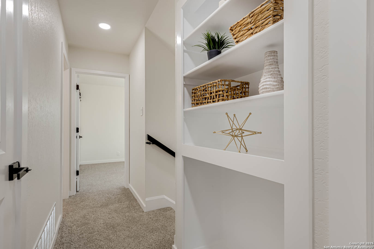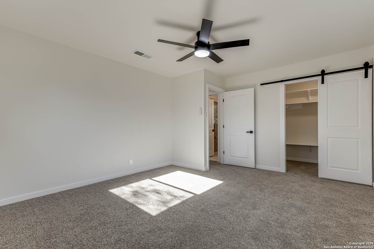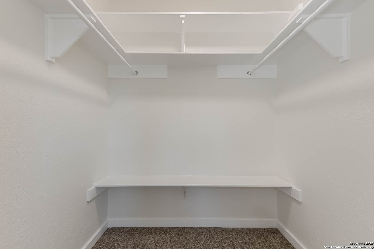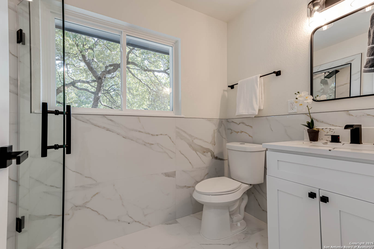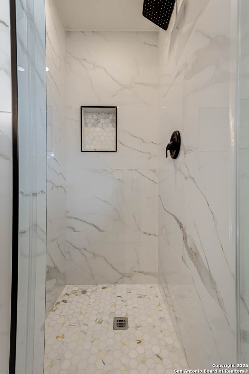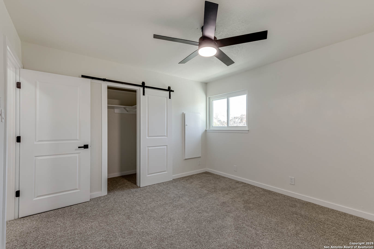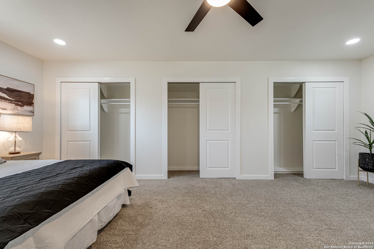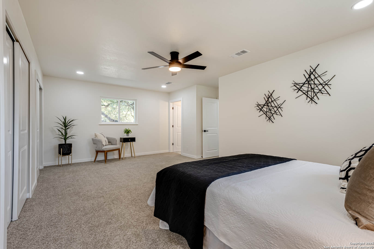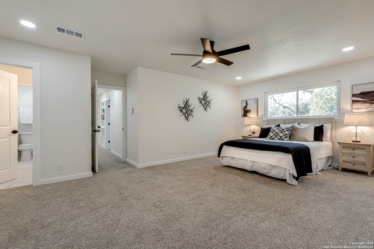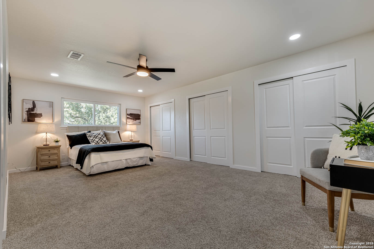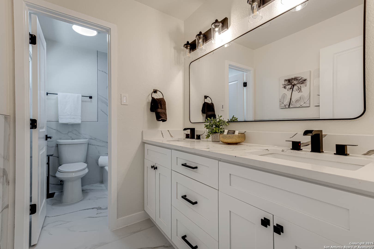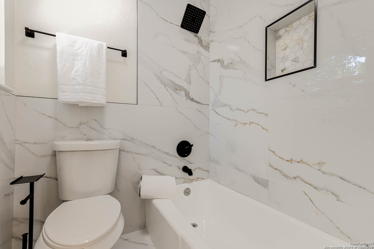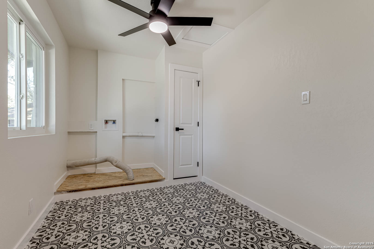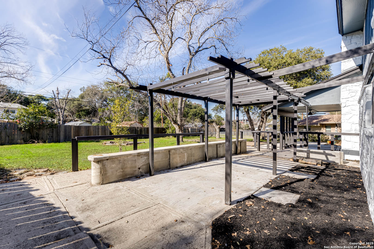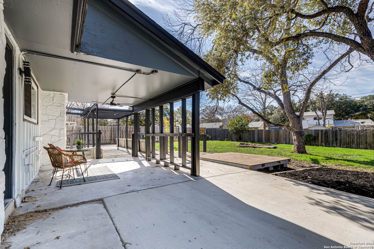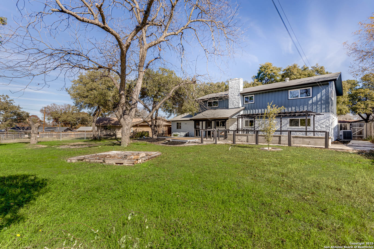Property Details
OLD FRG
San Antonio, TX 78230
$465,000
4 BD | 3 BA | 2,322 SqFt
Property Description
Located in one of San Antonio's most sought-after neighborhoods, this fully updated 4-bedroom, 2.5-bathroom home offers modern luxury and comfort. Situated on a .28-acre lot, this 2,322 sq. ft. home is move-in ready and boasts brand new hardwood floors throughout the main level, with brand new carpet upstairs. The spacious kitchen features stunning new quartz countertops, brand new appliances, and new sinks, while the bathrooms have also been upgraded with quartz countertops, marble finishes, and new fixtures. The home is equipped with double-paned windows for energy efficiency, and the laundry room has brand new tile. The beautifully landscaped front and backyards offer a serene outdoor retreat, with an oversized backyard perfect for entertaining or relaxing. The home also features walk-in closets in three of the bedrooms, including three closets in the master suite. Located in a fantastic neighborhood within one of San Antonio's best zip codes, this home is within an excellent school district, close to major highways, shopping, dining, and entertainment options.
Property Details
- Status:Available
- Type:Residential (Purchase)
- MLS #:1835455
- Year Built:1966
- Sq. Feet:2,322
Community Information
- Address:3414 OLD FRG San Antonio, TX 78230
- County:Bexar
- City:San Antonio
- Subdivision:COLONIES NORTH
- Zip Code:78230
School Information
- School System:Northside
- High School:Call District
- Middle School:Call District
- Elementary School:Call District
Features / Amenities
- Total Sq. Ft.:2,322
- Interior Features:One Living Area, Liv/Din Combo, Island Kitchen, Breakfast Bar, Walk-In Pantry, Game Room, Utility Area in Garage, Open Floor Plan, Laundry Main Level, Attic - Floored
- Fireplace(s): Not Applicable
- Floor:Carpeting, Ceramic Tile, Marble, Wood
- Inclusions:Ceiling Fans, Chandelier, Washer Connection, Dryer Connection, Cook Top, Built-In Oven, Microwave Oven, Stove/Range, Gas Cooking, Refrigerator, Disposal, Dishwasher, Ice Maker Connection, Smoke Alarm, Electric Water Heater, Garage Door Opener, Custom Cabinets
- Master Bath Features:Tub/Shower Combo, Double Vanity
- Cooling:One Central
- Heating Fuel:Natural Gas
- Heating:Central
- Master:13x21
- Bedroom 2:13x15
- Bedroom 3:13x15
- Bedroom 4:12x12
- Dining Room:8x9
- Family Room:12x17
- Kitchen:8x11
Architecture
- Bedrooms:4
- Bathrooms:3
- Year Built:1966
- Stories:2
- Style:Two Story
- Roof:Composition
- Foundation:Slab
- Parking:Two Car Garage
Property Features
- Neighborhood Amenities:None
- Water/Sewer:Water System
Tax and Financial Info
- Proposed Terms:Conventional, FHA, VA, Cash
- Total Tax:7676
4 BD | 3 BA | 2,322 SqFt

