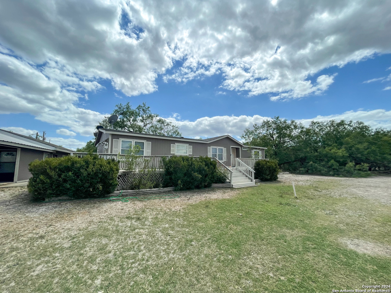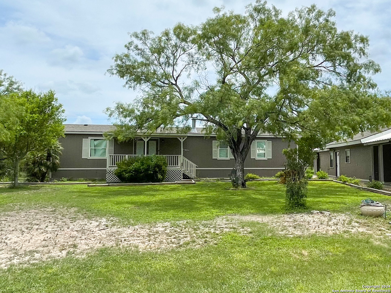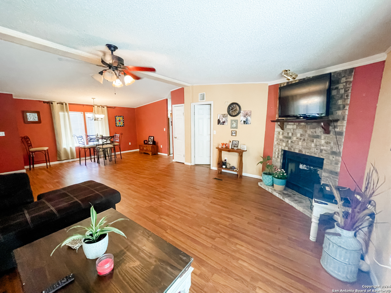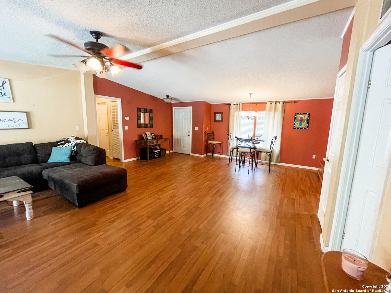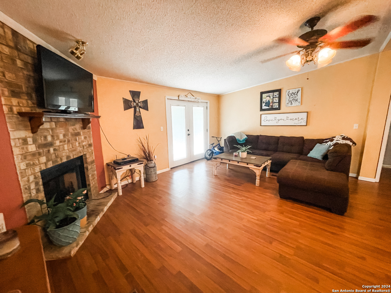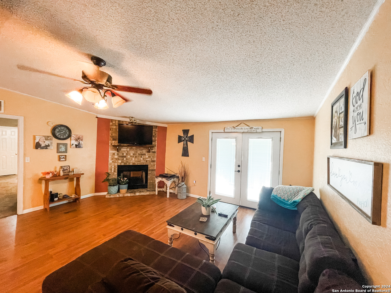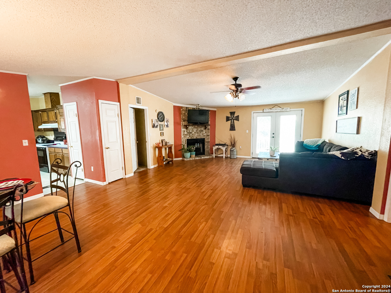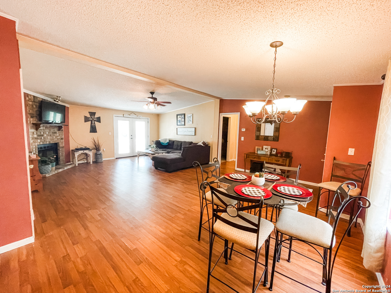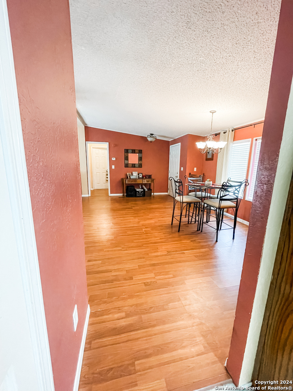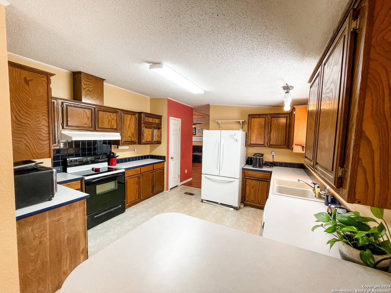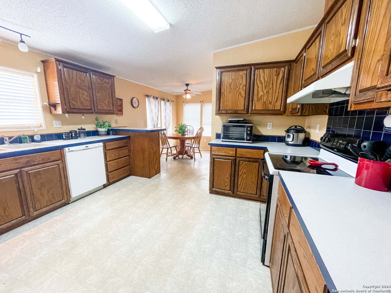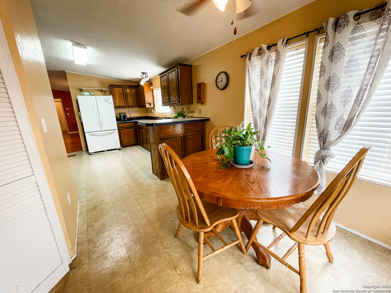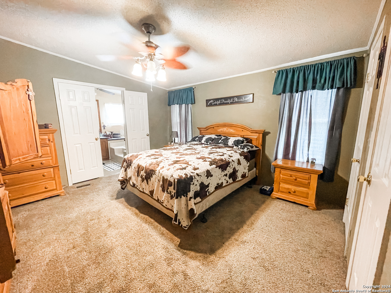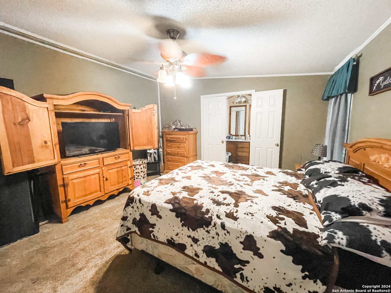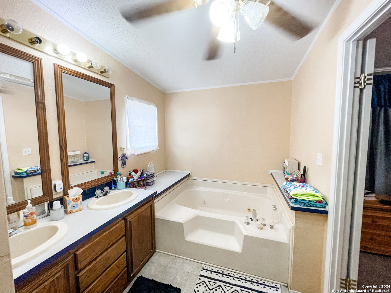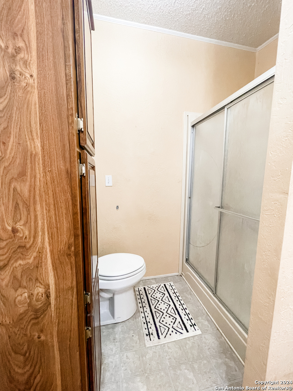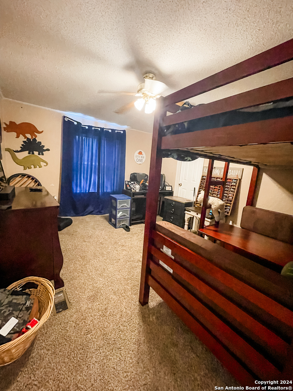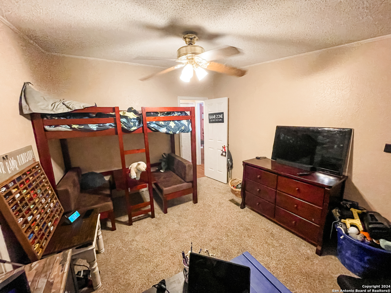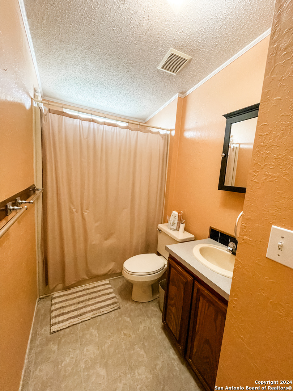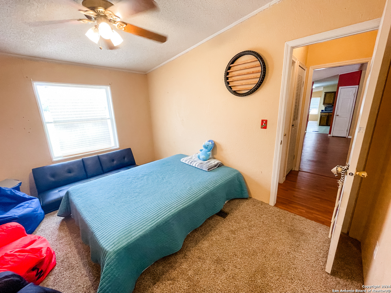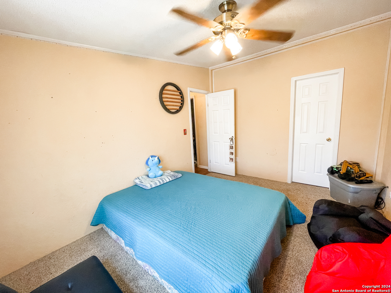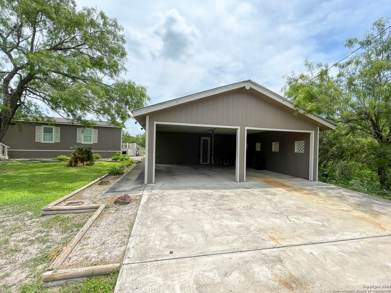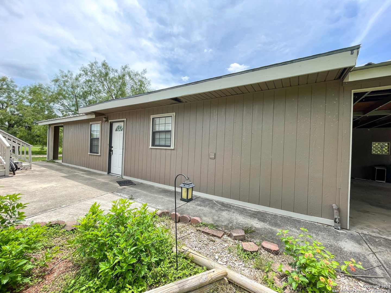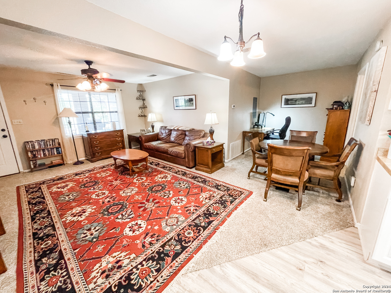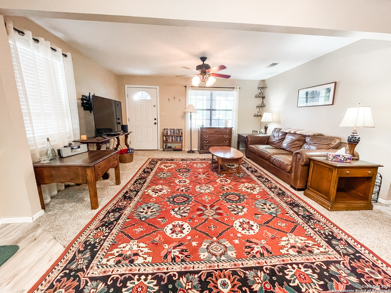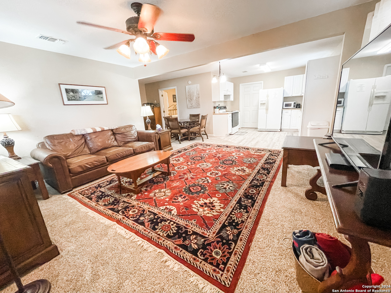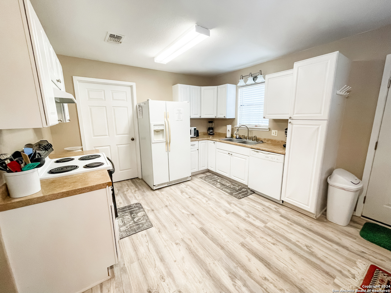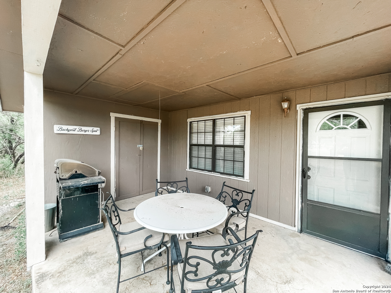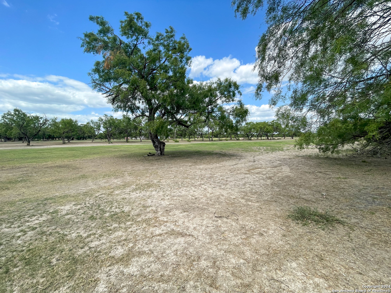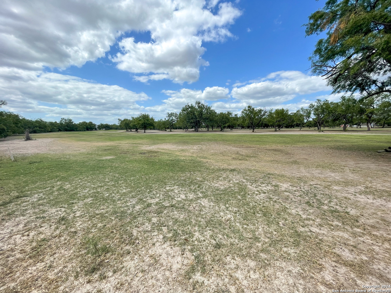Property Details
Fairway Circle
Brackettville, TX 78832
$230,000
3 BD | 2 BA | 1,688 SqFt
Property Description
Spacious Golf Course Living at Fort Clark Springs! This 3-bed, 2-bath home is perfectly situated on 2 lots on hole 5 of the Fort Clark Springs golf course, offering stunning views and abundant wildlife. The large kitchen with a breakfast nook is perfect for family settings and hosting dinner parties. Enjoy beautiful vistas from the spacious back porch. The open living room features a cozy fireplace and dining area. The master suite boasts an ensuite with a garden tub perfect for relaxation, separate from the additional two bedrooms and bathroom for privacy. An added bonus is the fully equipped "casita" on the property, complete with a full kitchen, spacious living area, bedroom suite with laundry area, and its own private back patio with scenic views of the golf course as well. Ideal for guests or as a rental opportunity, this property offers a unique blend of comfort and convenience. Don't miss out on this exceptional home!
Property Details
- Status:Available
- Type:Residential (Purchase)
- MLS #:1785645
- Year Built:1999
- Sq. Feet:1,688
Community Information
- Address:333 FAIRWAY CIR Fairway Circle Brackettville, TX 78832
- County:Kinney
- City:Brackettville
- Subdivision:OUT/KINNEY CO.
- Zip Code:78832
School Information
- School System:Brackett ISD
- High School:Brackett
- Middle School:Brackett
- Elementary School:Jones Elementary
Features / Amenities
- Total Sq. Ft.:1,688
- Interior Features:One Living Area, Liv/Din Combo, Eat-In Kitchen, Two Eating Areas, Laundry Room, Walk in Closets
- Fireplace(s): One, Living Room
- Floor:Carpeting, Vinyl, Laminate
- Inclusions:Ceiling Fans, Chandelier, Washer Connection, Dryer Connection, Washer, Dryer, Stove/Range, Refrigerator, Disposal, Dishwasher, Smoke Alarm, Electric Water Heater
- Master Bath Features:Tub/Shower Separate, Double Vanity, Garden Tub
- Cooling:Two Central
- Heating Fuel:Electric
- Heating:Central
- Master:12x15
- Bedroom 2:12x12
- Bedroom 3:12x14
- Dining Room:12x12
- Kitchen:20x12
Architecture
- Bedrooms:3
- Bathrooms:2
- Year Built:1999
- Stories:1
- Style:One Story, Manufactured Home - Double Wide
- Roof:Composition, Metal
- Foundation:Slab
- Parking:None/Not Applicable
Property Features
- Lot Dimensions:103X104
- Neighborhood Amenities:Pool, Tennis, Golf Course, Park/Playground, Jogging Trails, Bike Trails, BBQ/Grill, Basketball Court, Guarded Access
- Water/Sewer:Other
Tax and Financial Info
- Proposed Terms:Conventional, FHA, VA, Cash
- Total Tax:2238
3 BD | 2 BA | 1,688 SqFt

