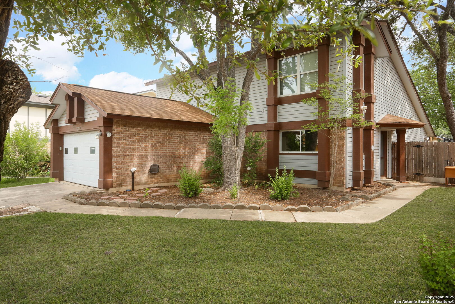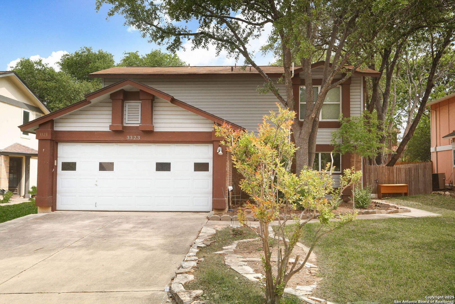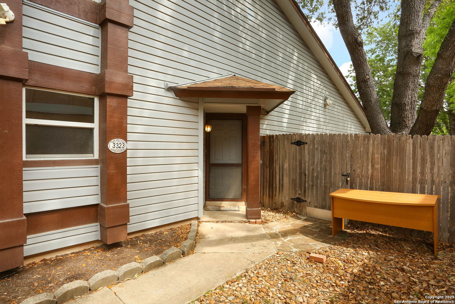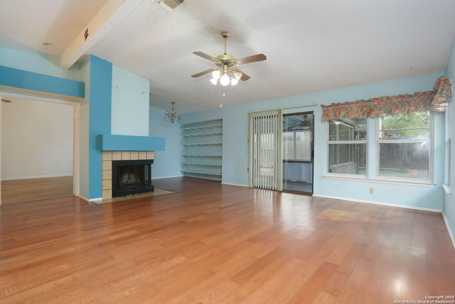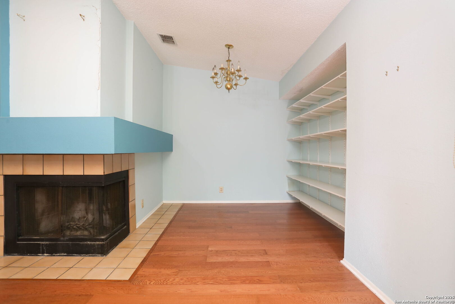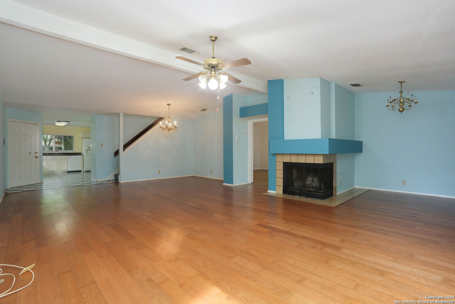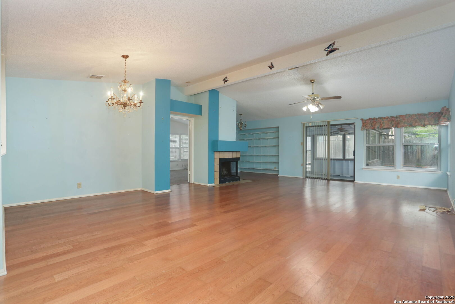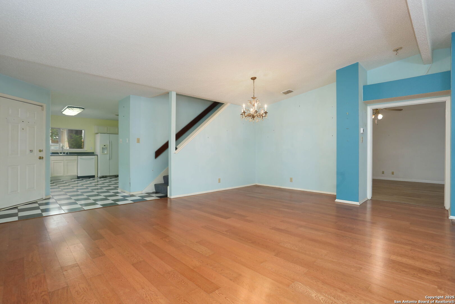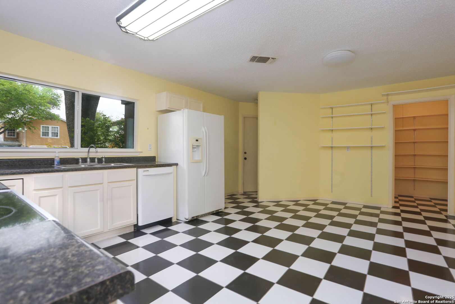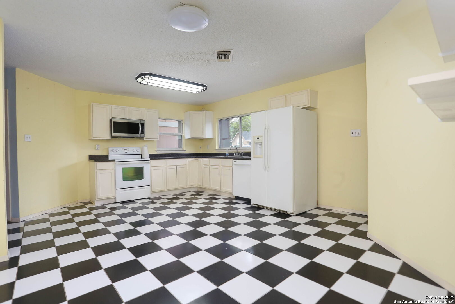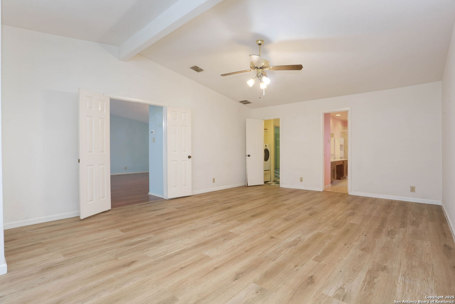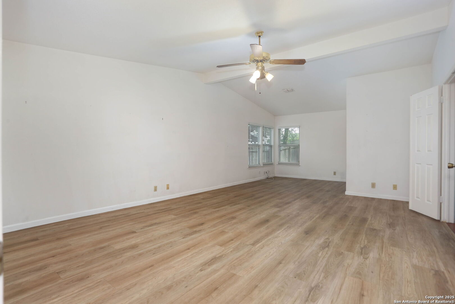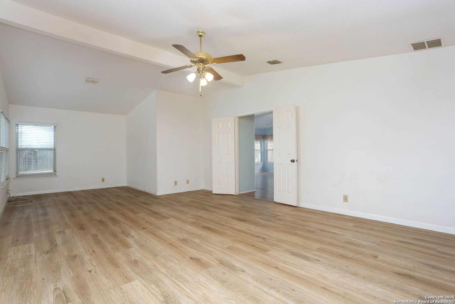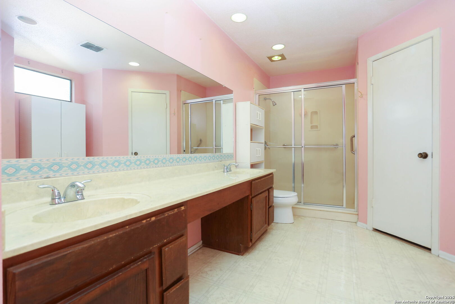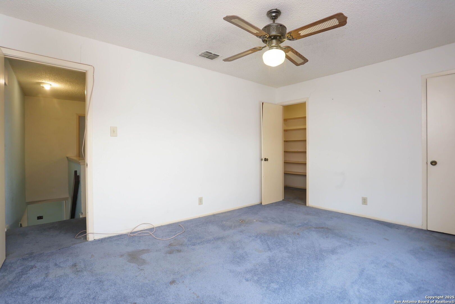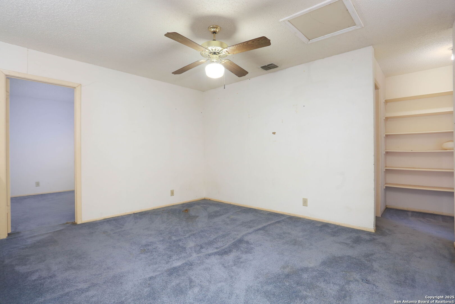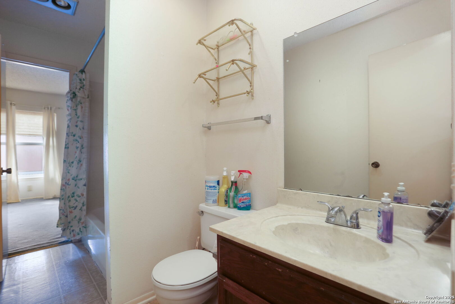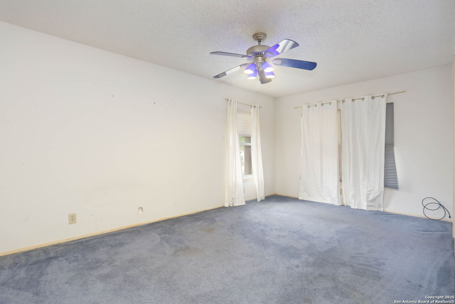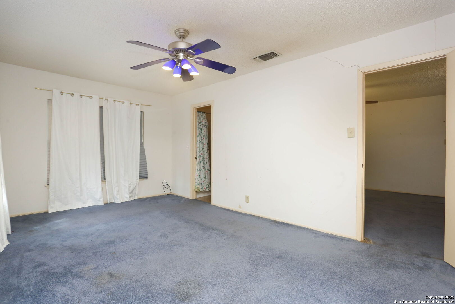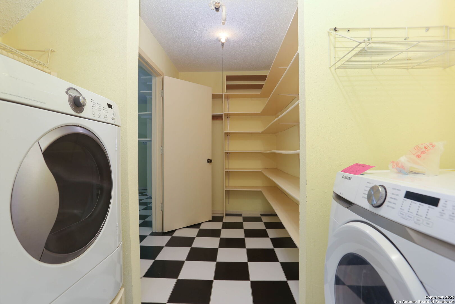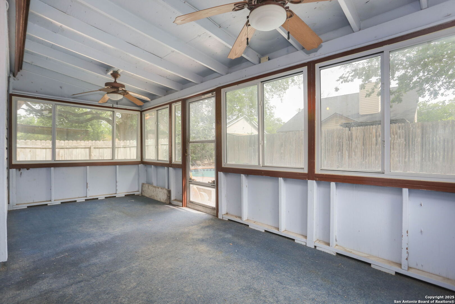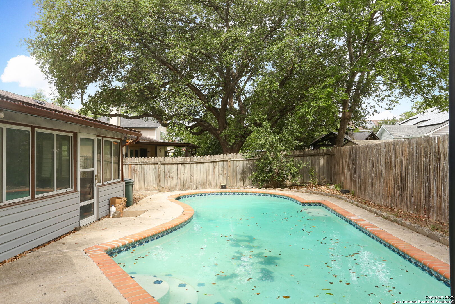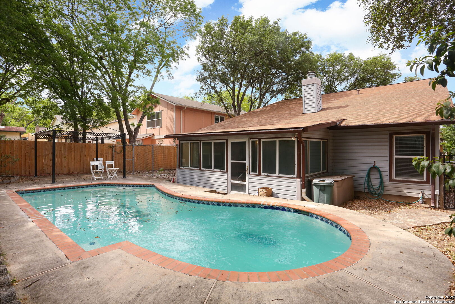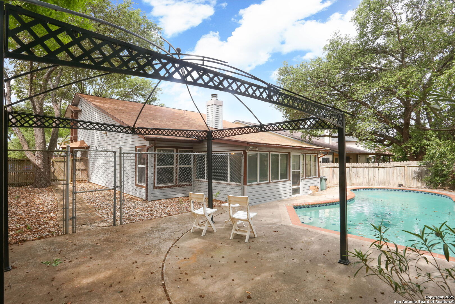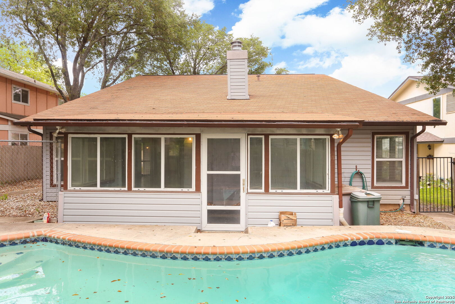Property Details
Coral Grove
San Antonio, TX 78247
$315,000
3 BD | 3 BA | 2,439 SqFt
Property Description
In its AS IS condition, opportunities abound in this 2400+ sf home with a backyard pool & patio for all your entertaining needs. A huge primary bedroom, located on the main floor, has its own area ideal for an in-home office or private sitting area/reading nook. The large primary bathroom boasts dual sinks, dual walk-in closets, and a step-in shower. The first floor's open living & dining concept offers flexible furniture placement for any number of desired configurations. A two-sided fireplace ensures added ambiance for the entire area as well as the adjacent, charming sitting room/office area with built-in bookshelves. Natural light beams through multiple windows, and a sliding door opens into the enclosed sunroom/porch. The large, light and bright kitchen has ample cabinets and a hard-to-find massive pantry with washer/dryer hook ups. There's also a separate entrance to the laundry area from the primary bedroom. A half bath is located near the garage entrance into the kitchen. Upstairs are two bedrooms, one of which has a wall of closets. A large, pass-through bathroom with tub/shower combo is shared by the two bedrooms and the loft. Lots of shelving in the loft is ready for games, books, puzzles and more. The backyard pool and patio area can accommodate large gatherings or small, intimate settings. Bring your imagination, paint swatches & carpet samples ~ create your new-to-you home on Coral Grove. Property is being sold AS IS; seller will make no repairs. Court approval is required for this sale. Please allow 45 days from the Effective Date of the contract for final approval and closing timeline.
Property Details
- Status:Contract Pending
- Type:Residential (Purchase)
- MLS #:1859886
- Year Built:1984
- Sq. Feet:2,439
Community Information
- Address:3323 Coral Grove San Antonio, TX 78247
- County:Bexar
- City:San Antonio
- Subdivision:EDEN/SEVEN OAKS
- Zip Code:78247
School Information
- School System:North East I.S.D
- High School:Macarthur
- Middle School:Driscoll
- Elementary School:Wetmore Elementary
Features / Amenities
- Total Sq. Ft.:2,439
- Interior Features:Two Living Area, Liv/Din Combo, Eat-In Kitchen, Two Eating Areas, Walk-In Pantry, Loft, Utility Room Inside, 1st Floor Lvl/No Steps, High Ceilings, Open Floor Plan, Walk in Closets
- Fireplace(s): One
- Floor:Carpeting, Ceramic Tile, Vinyl
- Inclusions:Ceiling Fans, Chandelier, Washer Connection, Dryer Connection, Microwave Oven, Stove/Range, Refrigerator, Disposal, Dishwasher, Electric Water Heater, Plumb for Water Softener, City Garbage service
- Master Bath Features:Shower Only, Double Vanity
- Exterior Features:Patio Slab, Privacy Fence, Wrought Iron Fence
- Cooling:One Central
- Heating Fuel:Electric
- Heating:Central
- Master:28x15
- Bedroom 2:18x11
- Bedroom 3:15x11
- Dining Room:20x9
- Kitchen:19x14
Architecture
- Bedrooms:3
- Bathrooms:3
- Year Built:1984
- Stories:2
- Style:Two Story
- Roof:Composition
- Foundation:Slab
- Parking:Two Car Garage, Attached
Property Features
- Neighborhood Amenities:None
- Water/Sewer:Water System, Sewer System, City
Tax and Financial Info
- Proposed Terms:Conventional, FHA, VA, Cash
- Total Tax:7797
3 BD | 3 BA | 2,439 SqFt

