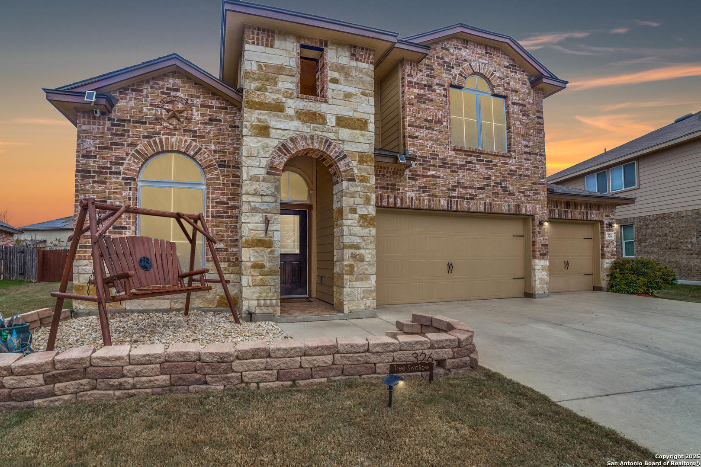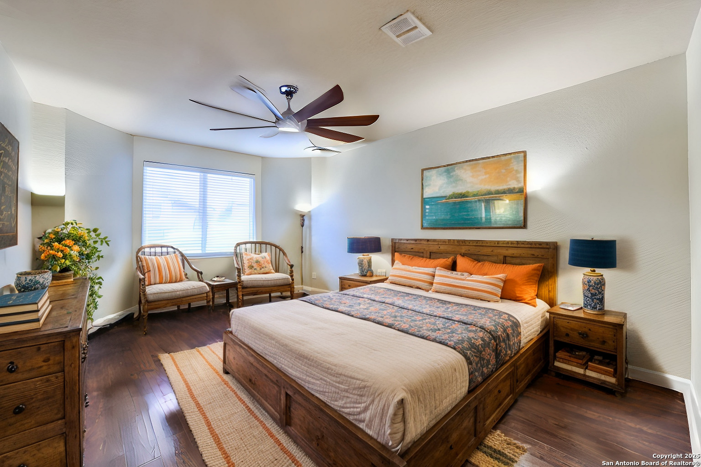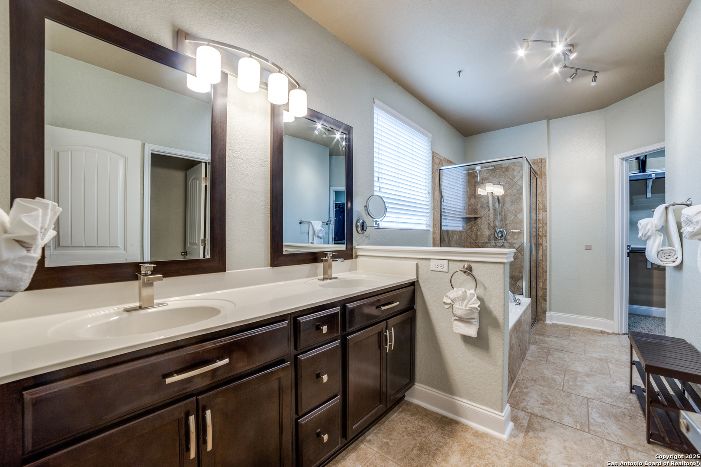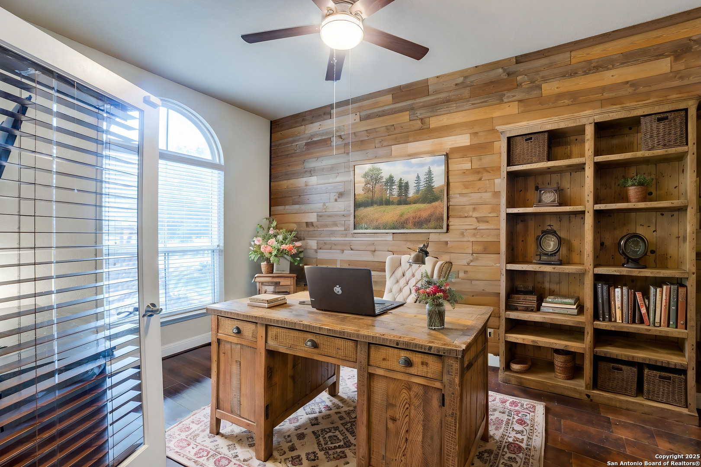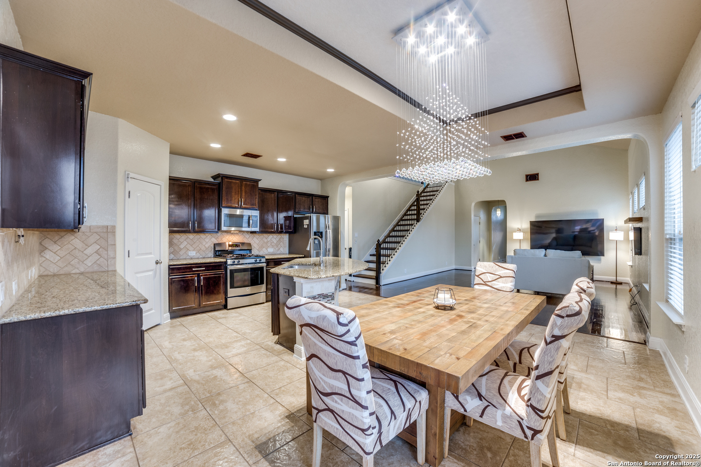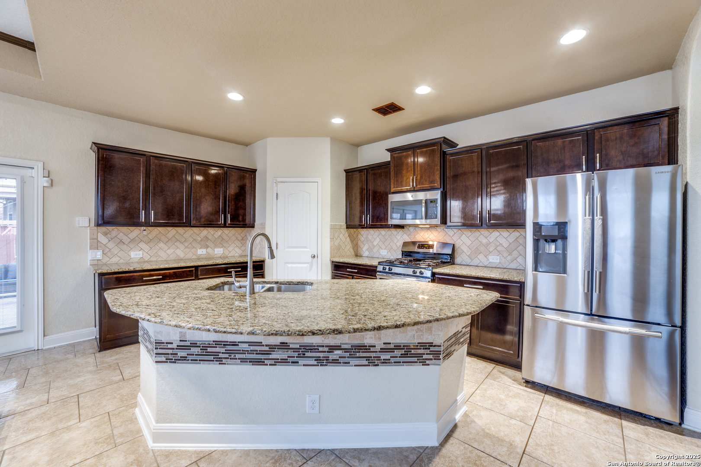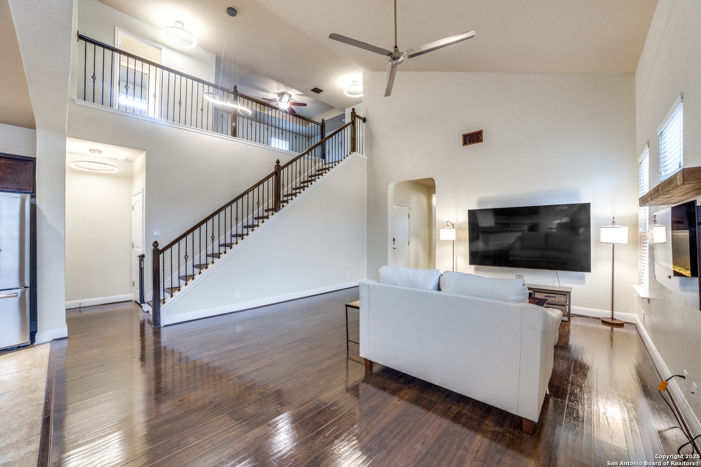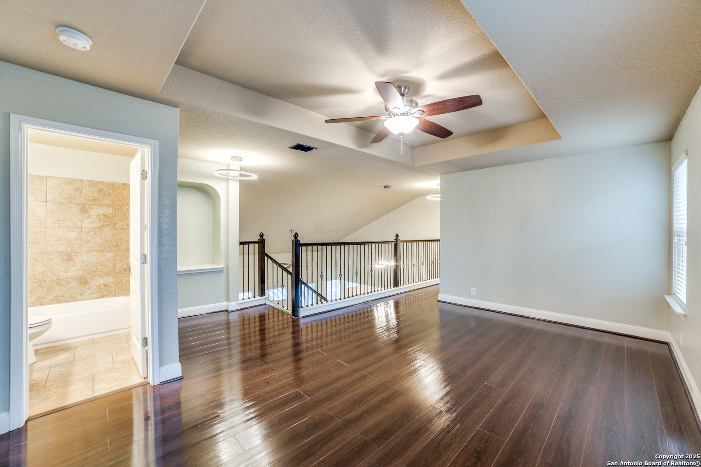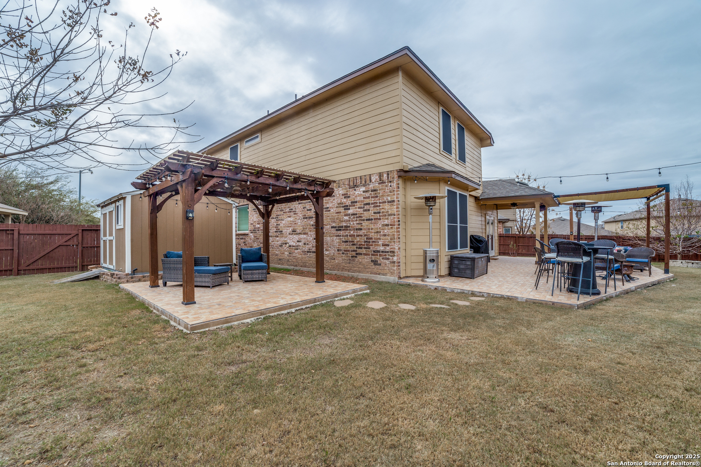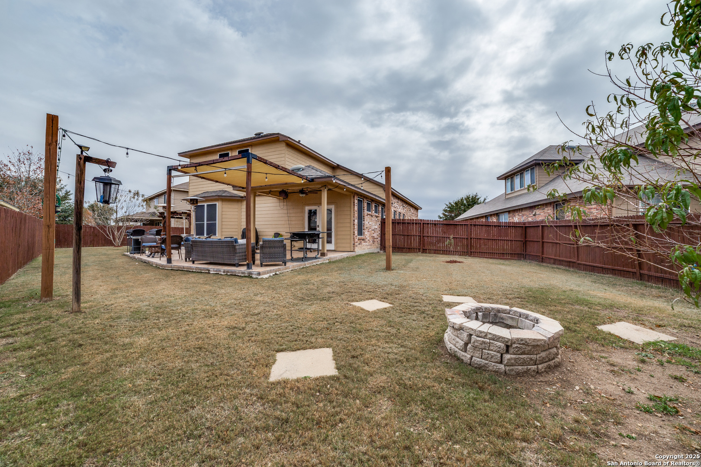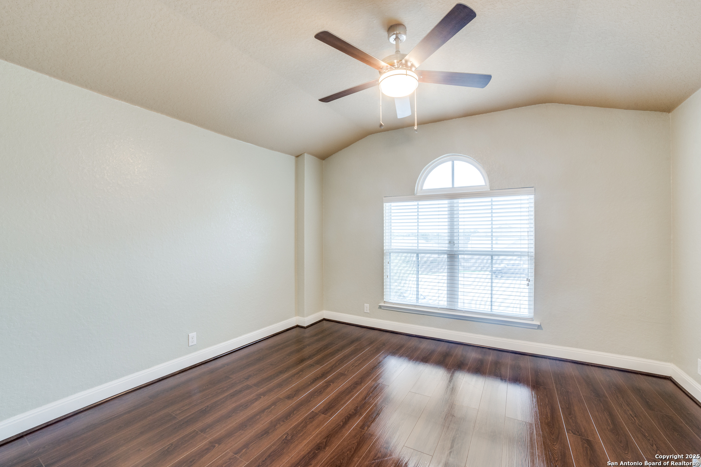Property Details
TREE SWALLOW
San Antonio, TX 78253
$357,000
4 BD | 4 BA | 2,630 SqFt
Property Description
Welcome to this stunning home in the highly sought-after Redbird Ranch neighborhood, where modern amenities meet a peaceful country feel. Featuring a spacious open floor plan, this home is perfect for entertaining and everyday living. The flow between the living, dining, and kitchen areas creates an inviting, airy atmosphere for family gatherings and relaxing evenings.Step outside onto the large back porch, where you'll find a fire pit and an outdoor seating area with a pergola-perfect for enjoying cozy nights with friends and family. Whether you're hosting a BBQ or just unwinding, this outdoor space is designed to impress.Situated on nearly a quarter-acre lot, this home offers plenty of room for outdoor activities, and the three-car garage provides ample space for storage and vehicles. Located on a quiet cul-de-sac, you'll enjoy added privacy and peace, while still being just minutes from all the conveniences of city life.Redbird Ranch combines the best of both worlds-easy access to local amenities with a tranquil, country-inspired setting.
Property Details
- Status:Available
- Type:Residential (Purchase)
- MLS #:1835672
- Year Built:2014
- Sq. Feet:2,630
Community Information
- Address:326 TREE SWALLOW San Antonio, TX 78253
- County:Bexar
- City:San Antonio
- Subdivision:REDBIRD RANCH
- Zip Code:78253
School Information
- School System:Northside
- High School:Harlan HS
- Middle School:Bernal
- Elementary School:HERBERT G. BOLDT ELE
Features / Amenities
- Total Sq. Ft.:2,630
- Interior Features:One Living Area, Liv/Din Combo, Island Kitchen, Study/Library, Utility Room Inside, 1st Floor Lvl/No Steps, High Ceilings, Open Floor Plan, Laundry Main Level, Laundry Room, Walk in Closets
- Fireplace(s): Not Applicable
- Floor:Ceramic Tile, Wood
- Inclusions:Ceiling Fans, Chandelier, Washer Connection, Dryer Connection, Microwave Oven, Stove/Range, Gas Cooking, Refrigerator, Disposal, Dishwasher, Ice Maker Connection, Smoke Alarm, Security System (Owned), Electric Water Heater, Garage Door Opener, Solid Counter Tops
- Master Bath Features:Tub/Shower Separate, Double Vanity
- Exterior Features:Covered Patio, Privacy Fence, Sprinkler System, Double Pane Windows, Solar Screens, Storage Building/Shed, Other - See Remarks
- Cooling:One Central
- Heating Fuel:Electric
- Heating:Central
- Master:13x18
- Bedroom 2:11x14
- Bedroom 3:13x12
- Bedroom 4:11x14
- Dining Room:9x16
- Kitchen:12x16
- Office/Study:15x10
Architecture
- Bedrooms:4
- Bathrooms:4
- Year Built:2014
- Stories:2
- Style:Two Story
- Roof:Composition
- Foundation:Slab
- Parking:Three Car Garage, Attached
Property Features
- Neighborhood Amenities:Pool, Tennis, Clubhouse, Park/Playground, Jogging Trails, Sports Court, BBQ/Grill
- Water/Sewer:Water System
Tax and Financial Info
- Proposed Terms:Conventional, FHA, VA, Cash, Other
- Total Tax:6939
4 BD | 4 BA | 2,630 SqFt

