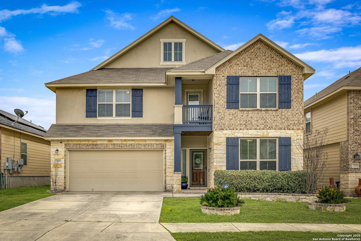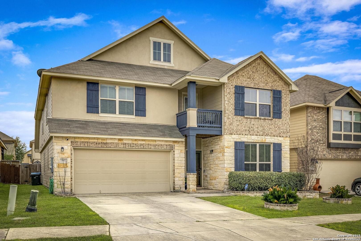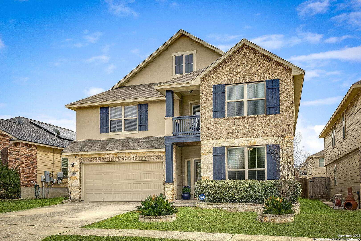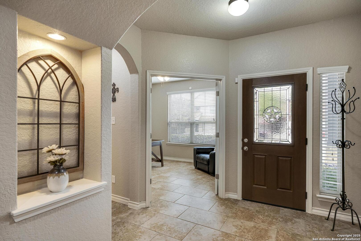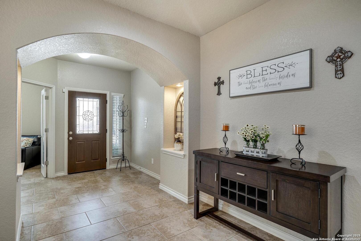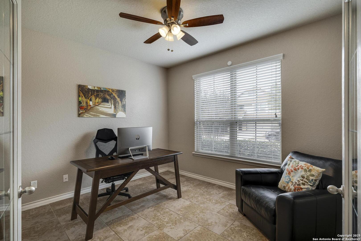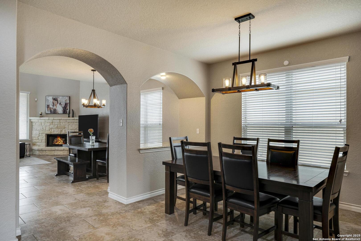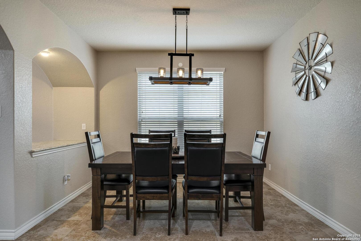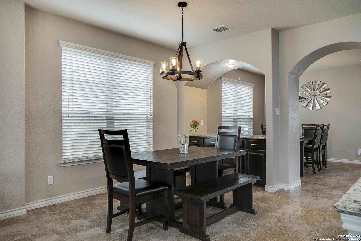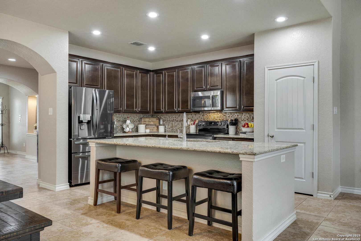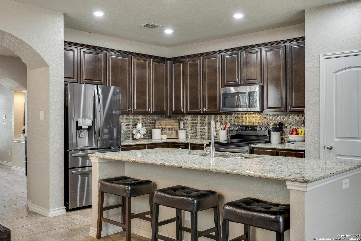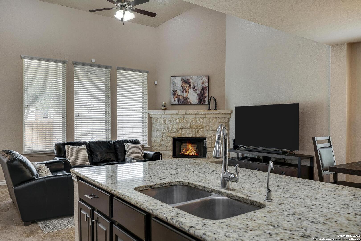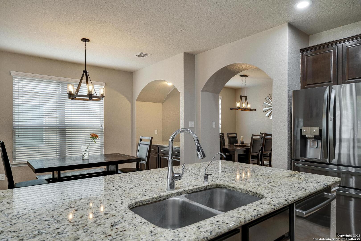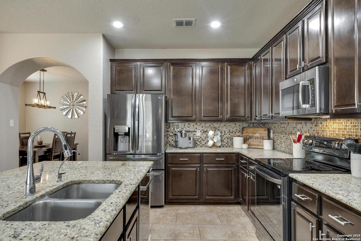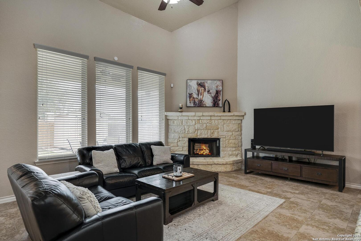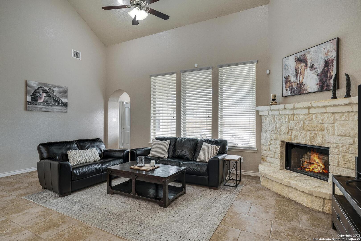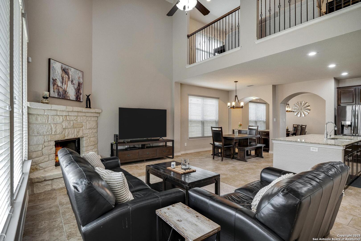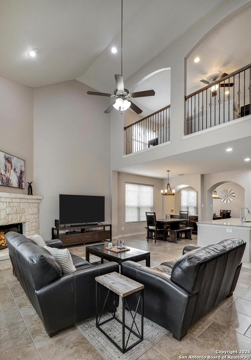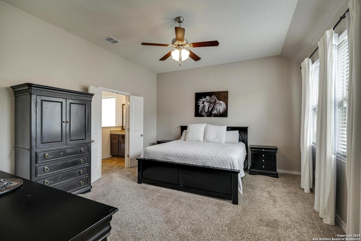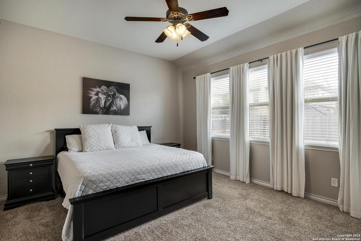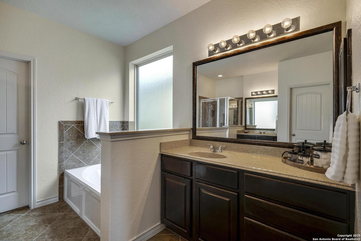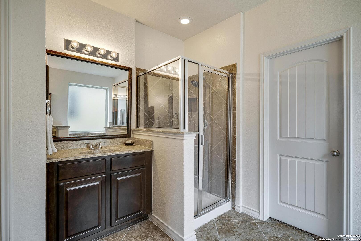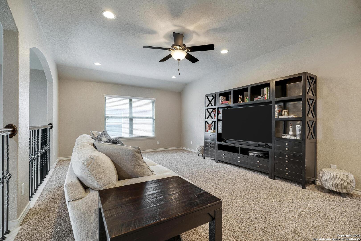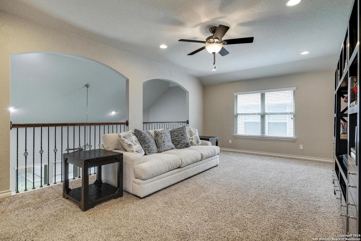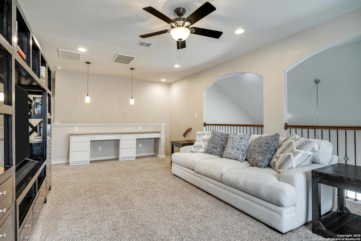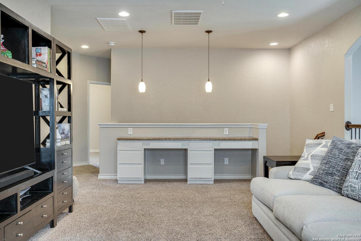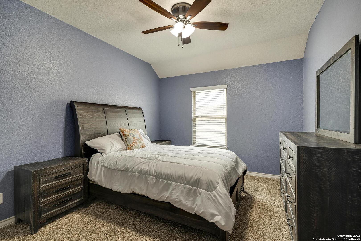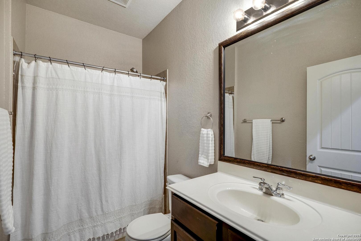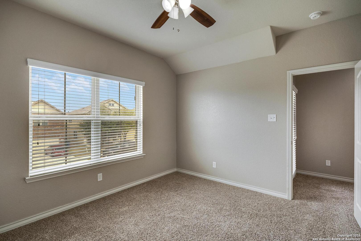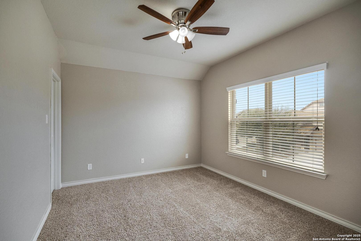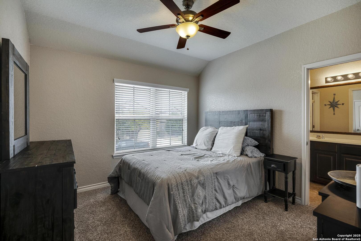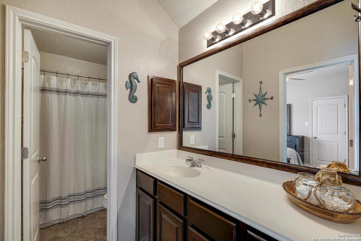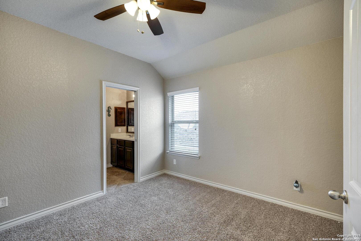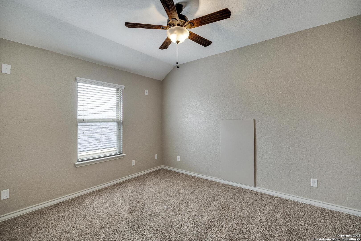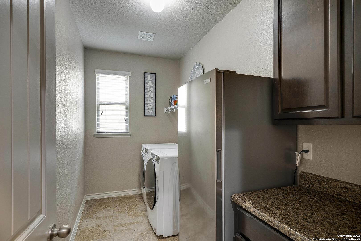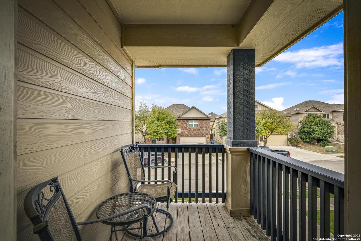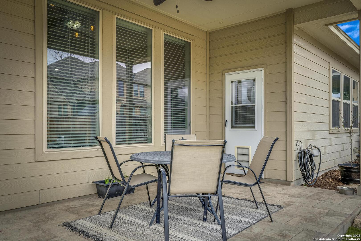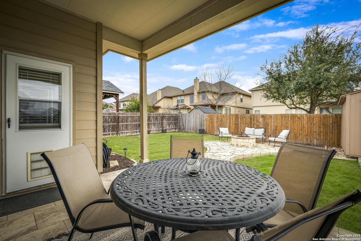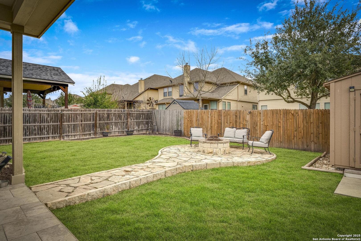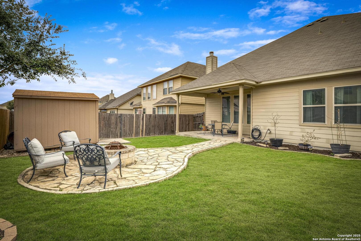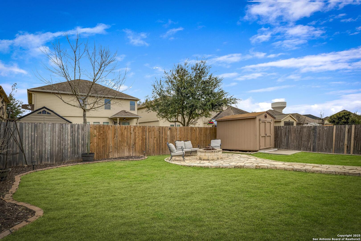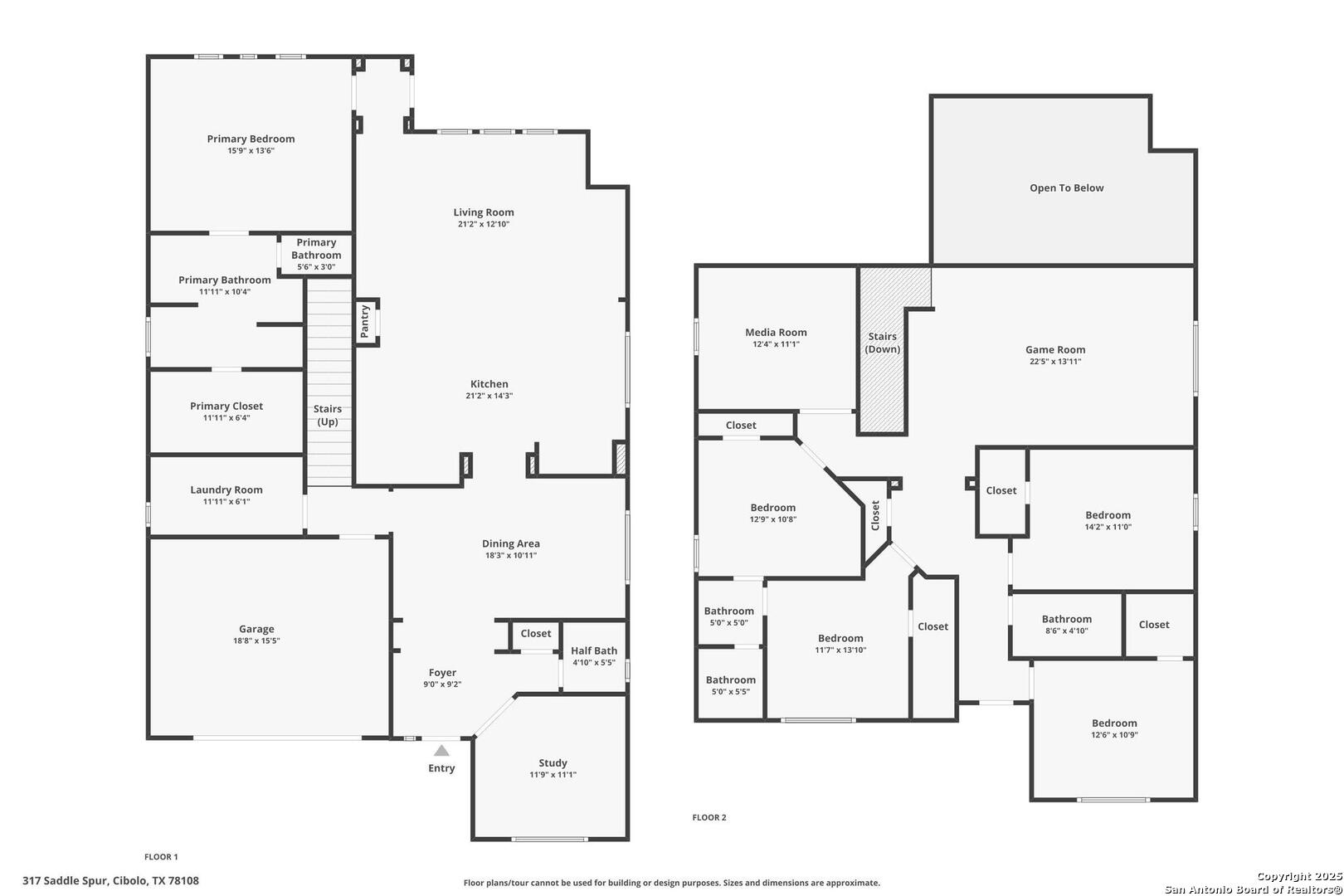Property Details
Saddle Spur
Cibolo, TX 78108
$465,000
5 BD | 4 BA | 3,228 SqFt
Property Description
***OPEN HOUSE*** Sunday 4/27/25 From 1-3pm. Stunning Two-Story Home in Desirable Saddle Creek Ranch. Welcome to this beautifully designed five-bedroom, three-and-a-half-bathroom home, perfectly situated in the highly sought-after Saddle Creek Ranch community. This spacious residence offers an open floor plan with soaring high ceilings, a cozy fireplace, and an abundance of natural light. The gourmet kitchen is a chef's dream, featuring granite countertops, a large sit-down island, 42" cabinets, stainless steel appliances, and two eating areas-perfect for entertaining. The private study on the first floor provides a quiet retreat for work or relaxation. The luxurious primary suite is conveniently located on the main floor and boasts a garden tub, separate shower, dual vanities, and a generous walk-in closet. Also on the first floor, you'll find a powder room and an oversized utility room for added convenience. Upstairs, four additional bedrooms provide plenty of space, with two connected by a Jack-and-Jill bathroom. The second level also offers a spacious game room with built-in desks overlooking the living area, a media room, and a third full bathroom. Step outside to your covered patio, perfect for outdoor gatherings and relaxation. Outdoor fire pit ready for making smore's or an evening under the stars. Nestled in a prime location near I-35, shopping, and military bases, this home is part of a community with top-rated schools, an Olympic-size pool, and a playground. Close to I-35 shopping and Military Bases.
Property Details
- Status:Available
- Type:Residential (Purchase)
- MLS #:1847241
- Year Built:2013
- Sq. Feet:3,228
Community Information
- Address:317 Saddle Spur Cibolo, TX 78108
- County:Guadalupe
- City:Cibolo
- Subdivision:SADDLE CREEK RANCH
- Zip Code:78108
School Information
- School System:Schertz-Cibolo-Universal City ISD
- High School:Steele
- Middle School:Dobie J. Frank
- Elementary School:CIBOLO VALLEY
Features / Amenities
- Total Sq. Ft.:3,228
- Interior Features:One Living Area, Separate Dining Room, Island Kitchen, Study/Library, Game Room, Media Room, Loft, Utility Room Inside, High Ceilings, Open Floor Plan
- Fireplace(s): Living Room
- Floor:Carpeting, Ceramic Tile
- Inclusions:Ceiling Fans, Washer Connection, Dryer Connection, Microwave Oven, Stove/Range, Disposal, Dishwasher, Garage Door Opener, Plumb for Water Softener
- Master Bath Features:Tub/Shower Separate, Double Vanity, Garden Tub
- Exterior Features:Patio Slab, Covered Patio, Privacy Fence, Storage Building/Shed
- Cooling:Two Central
- Heating Fuel:Electric
- Heating:Central
- Master:21x13
- Bedroom 2:14x12
- Bedroom 3:14x11
- Bedroom 4:13x11
- Dining Room:18x11
- Kitchen:21x14
- Office/Study:12x11
Architecture
- Bedrooms:5
- Bathrooms:4
- Year Built:2013
- Stories:2
- Style:Two Story
- Roof:Composition
- Foundation:Slab
- Parking:Two Car Garage
Property Features
- Neighborhood Amenities:Pool, Park/Playground, Sports Court, Basketball Court
- Water/Sewer:City
Tax and Financial Info
- Proposed Terms:Conventional, FHA, VA, Cash
- Total Tax:7904.42
5 BD | 4 BA | 3,228 SqFt

