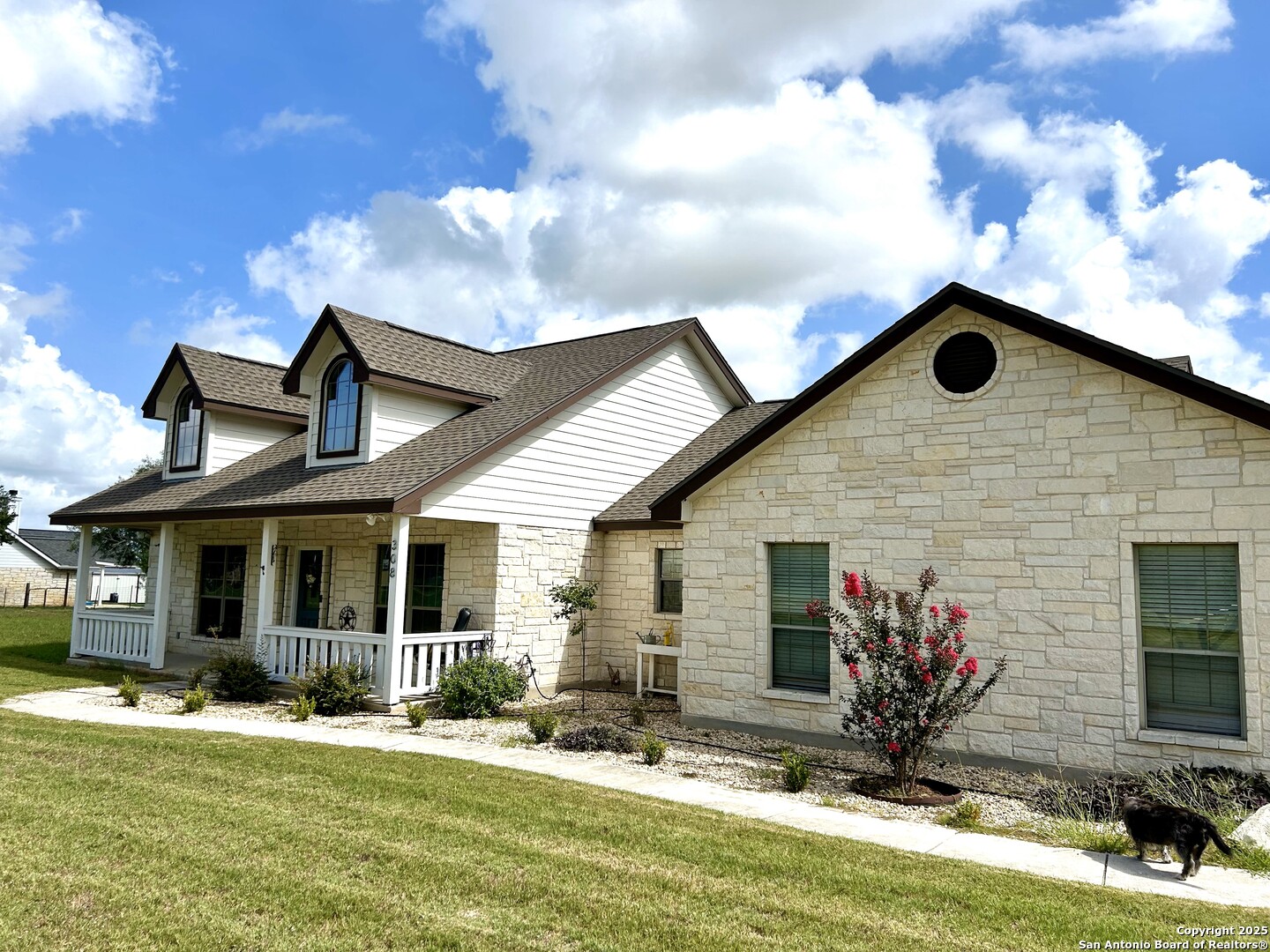Property Details
STAGE COACH
La Vernia, TX 78121
$519,900
4 BD | 2 BA | 2,164 SqFt
Property Description
The ultimate tool lovers set up! Fantastic oversized detached workshop/garage with RV parking, tons of space for projects and ready for the new owner! Tranquil country living with the ease of hopping back into the city for all your conveniences. Covered patio and strummin' bar to entertain friends on the weekends and cool evenings. 4 ample sized bedrooms with tons of storage throughout is the perfect place to call your own! Open floor plan with island kitchen looking over the living room for ease in entertaining. Get ready to be the host for all your friend's parties because this will be the spot! Don't like people that much? No problem, keep all this beauty to yourself!
Property Details
- Status:Available
- Type:Residential (Purchase)
- MLS #:1854770
- Year Built:2008
- Sq. Feet:2,164
Community Information
- Address:308 STAGE COACH La Vernia, TX 78121
- County:Wilson
- City:La Vernia
- Subdivision:MILLERS CROSSING
- Zip Code:78121
School Information
- School System:La Vernia Isd.
- High School:La Vernia
- Middle School:La Vernia
- Elementary School:La Vernia
Features / Amenities
- Total Sq. Ft.:2,164
- Interior Features:One Living Area, Eat-In Kitchen, Island Kitchen, Breakfast Bar, Walk-In Pantry, Study/Library, Shop, Utility Room Inside, Secondary Bedroom Down, 1st Floor Lvl/No Steps, High Ceilings, Open Floor Plan, Pull Down Storage, Cable TV Available, All Bedrooms Downstairs, Laundry Main Level, Laundry Room, Walk in Closets
- Fireplace(s): One, Living Room
- Floor:Carpeting, Ceramic Tile
- Inclusions:Ceiling Fans, Washer Connection, Dryer Connection, Microwave Oven, Stove/Range, Dishwasher, Water Softener (owned), Vent Fan, Electric Water Heater, Garage Door Opener, Solid Counter Tops
- Master Bath Features:Tub/Shower Separate, Double Vanity
- Exterior Features:Covered Patio, Storage Building/Shed, Mature Trees, Workshop
- Cooling:One Central
- Heating Fuel:Electric
- Heating:Central
- Master:16x13
- Bedroom 2:12x10
- Bedroom 3:11x10
- Bedroom 4:12x10
- Dining Room:14x11
- Kitchen:15x10
- Office/Study:10x10
Architecture
- Bedrooms:4
- Bathrooms:2
- Year Built:2008
- Stories:1
- Style:One Story, Ranch, Texas Hill Country
- Roof:Composition
- Foundation:Slab
- Parking:Four or More Car Garage, Detached, Attached, Oversized
Property Features
- Neighborhood Amenities:None
- Water/Sewer:Water System, Septic
Tax and Financial Info
- Proposed Terms:Conventional, FHA, VA, Cash, USDA
- Total Tax:8824.33
4 BD | 2 BA | 2,164 SqFt



























