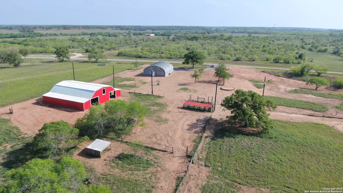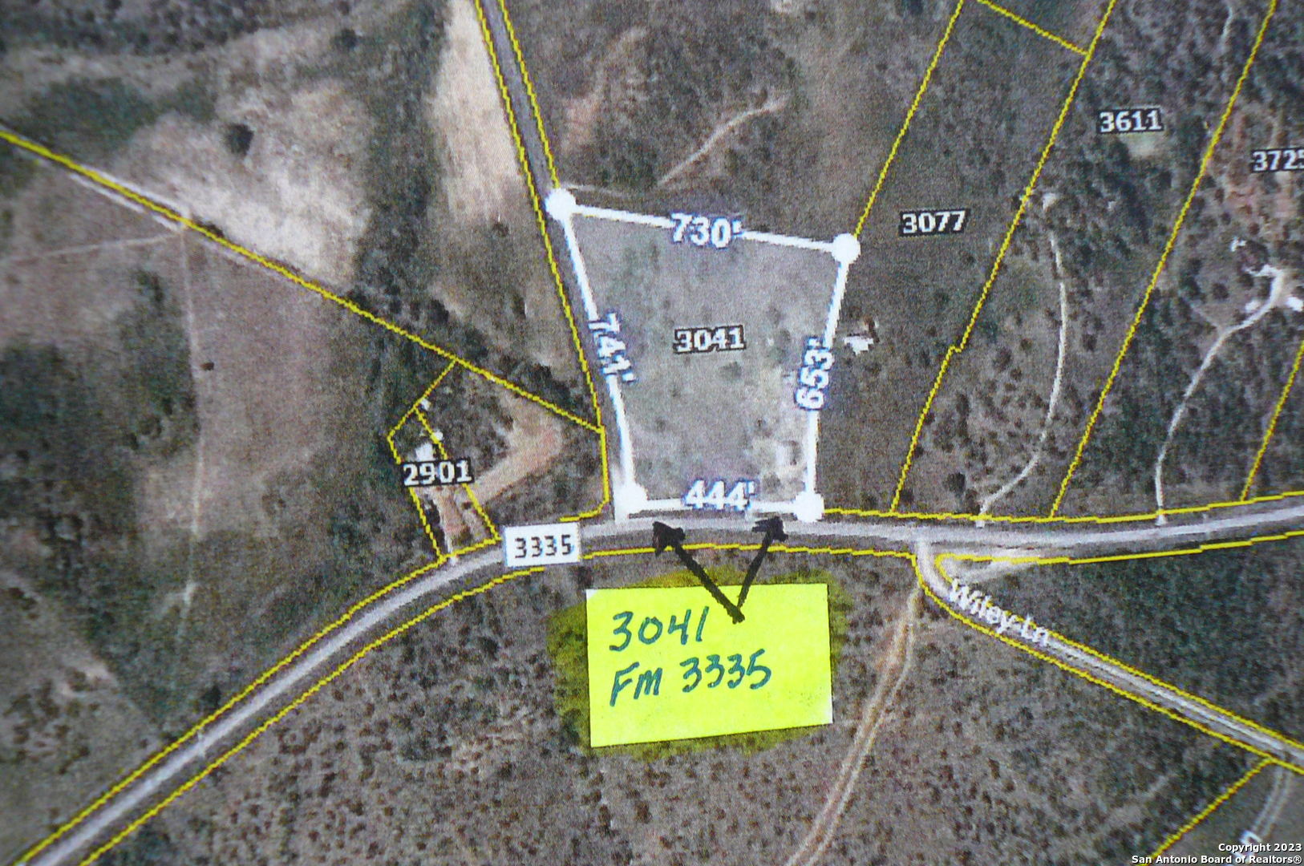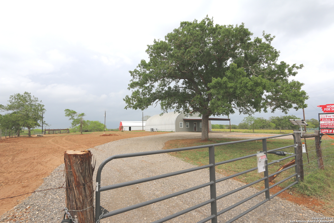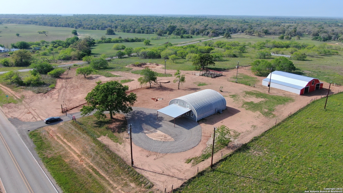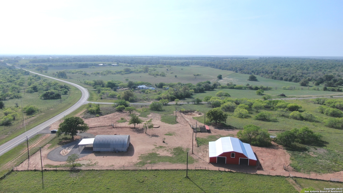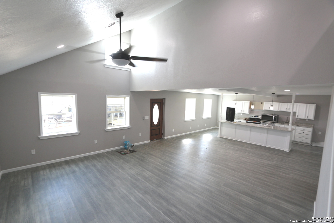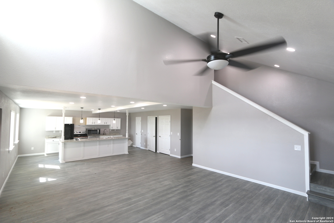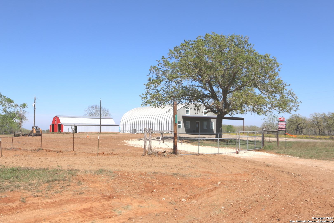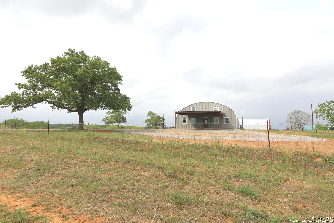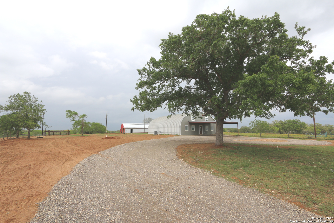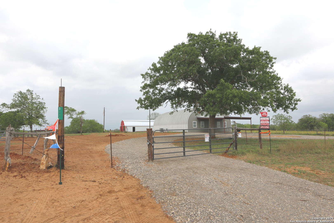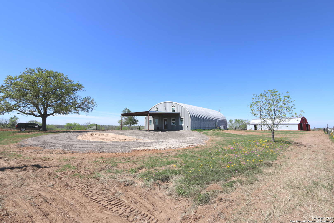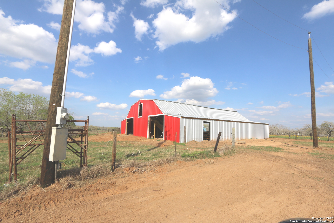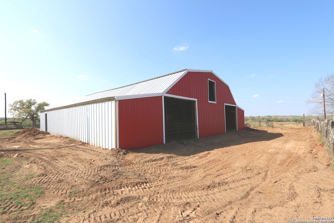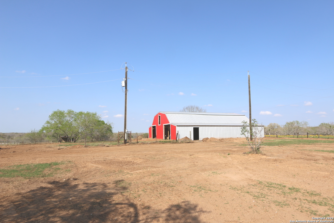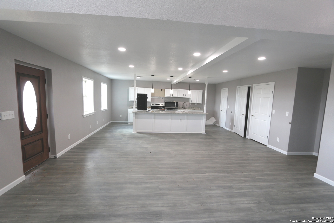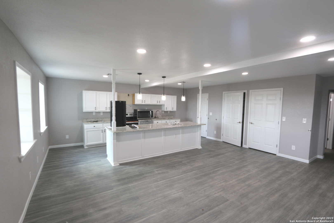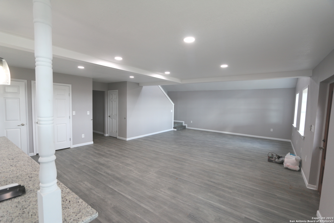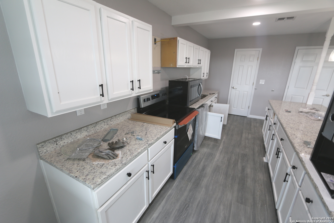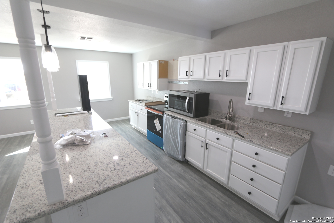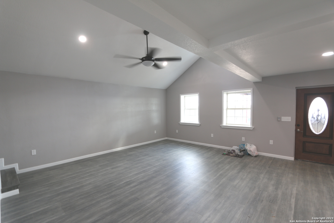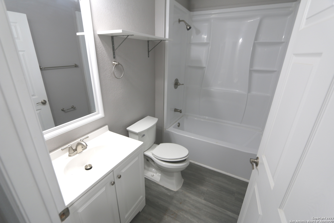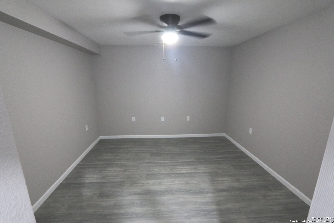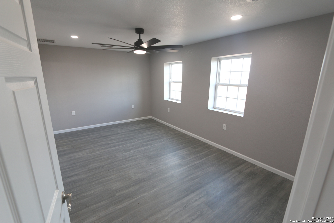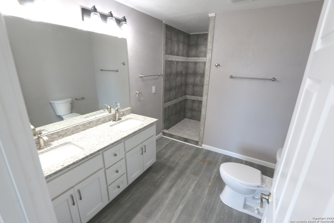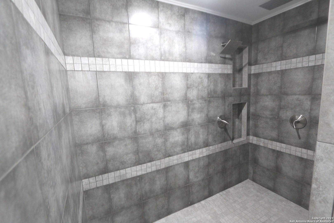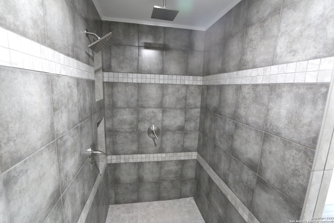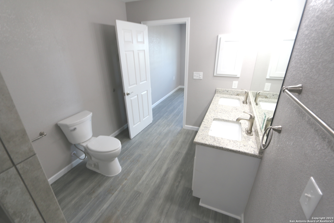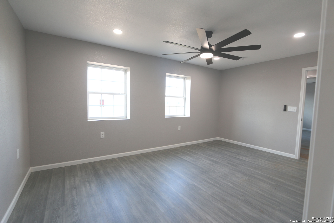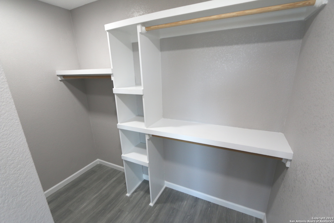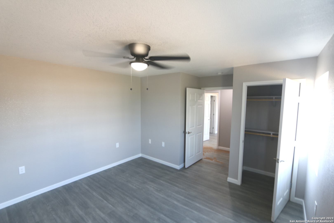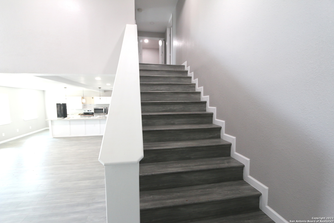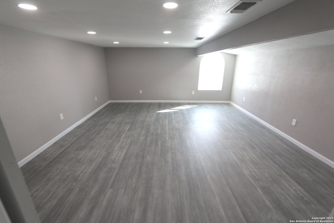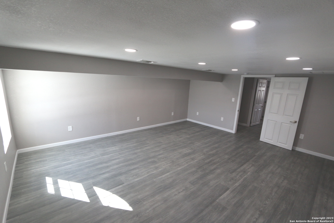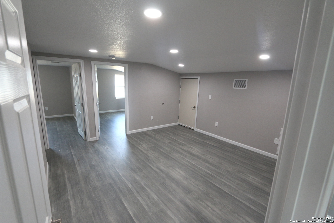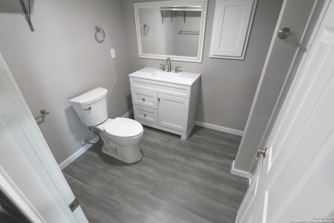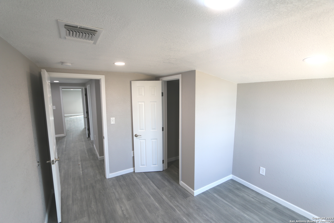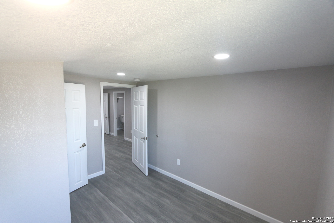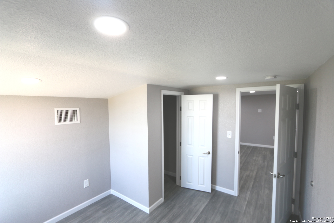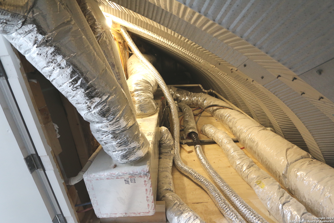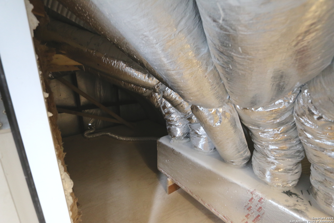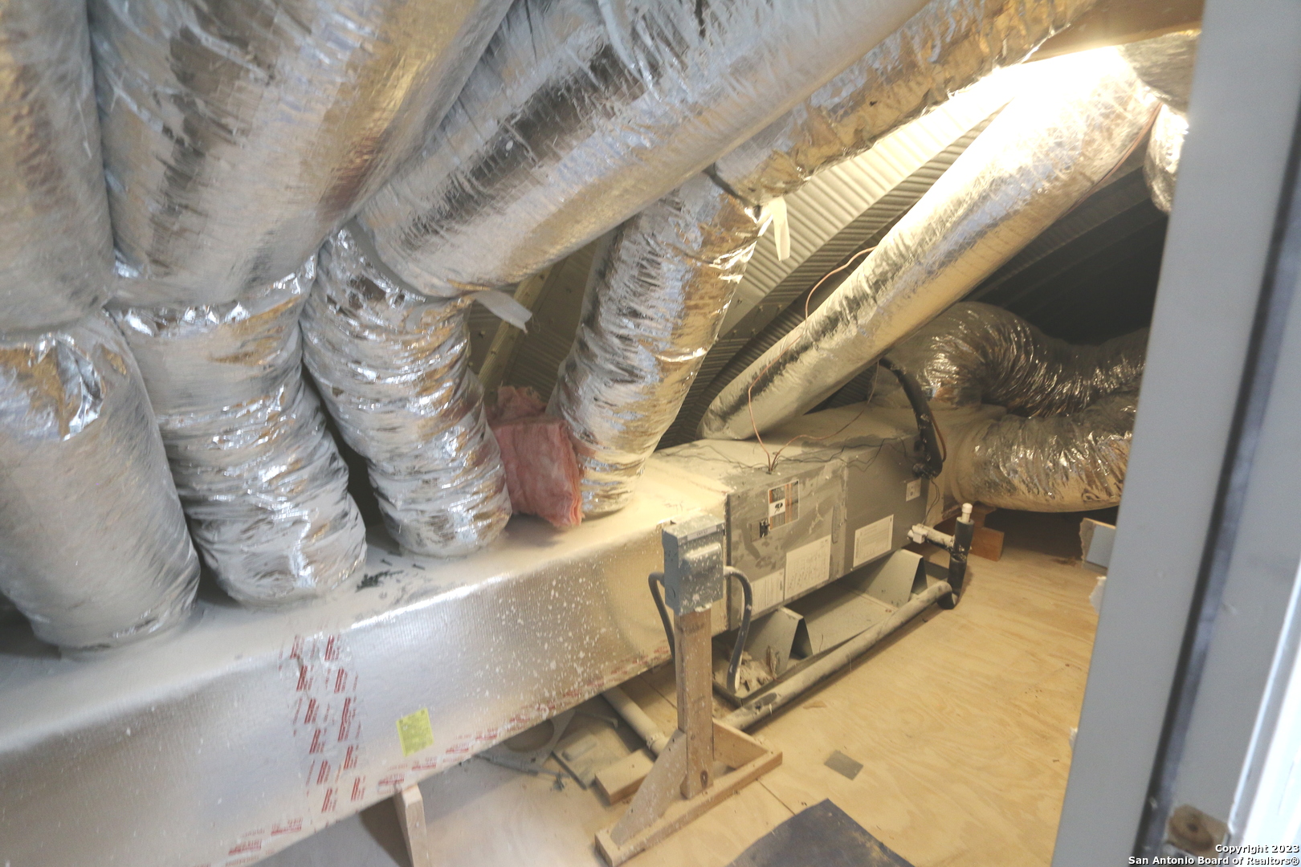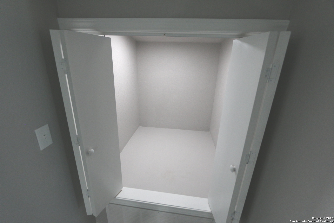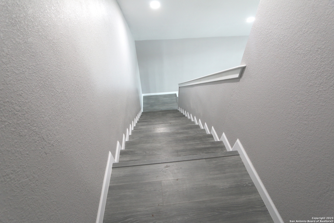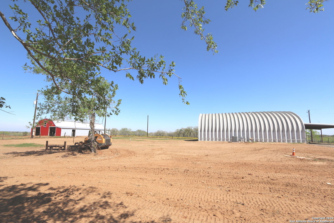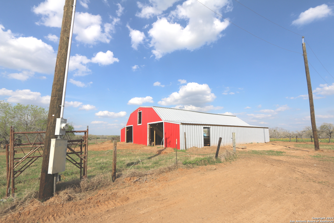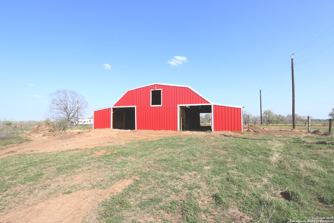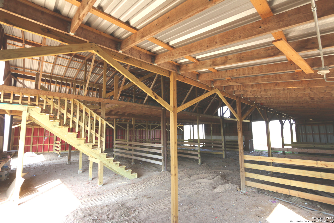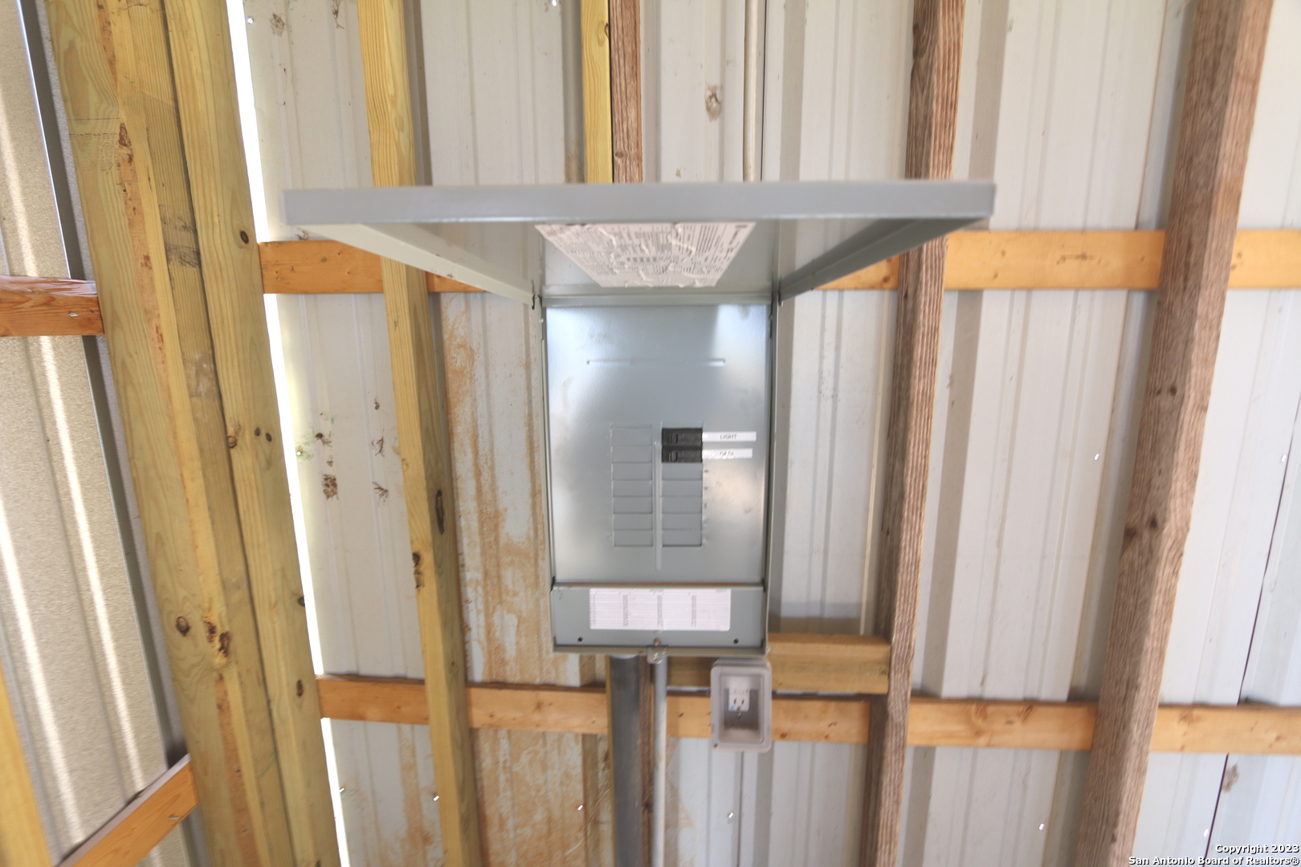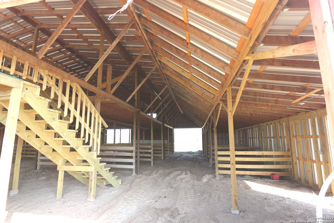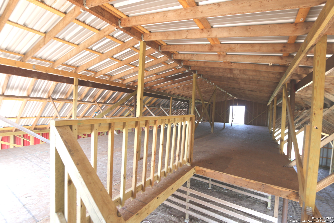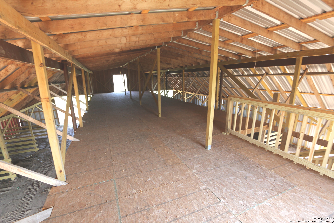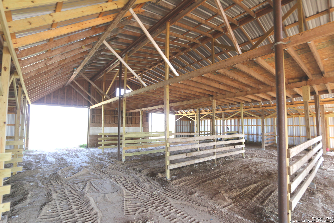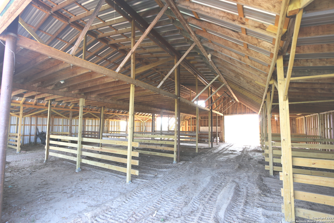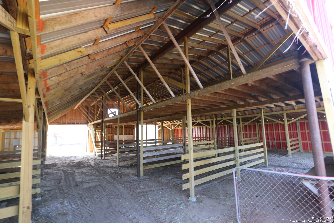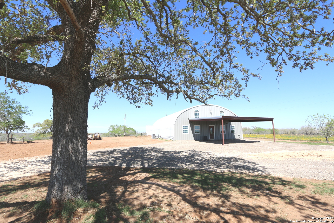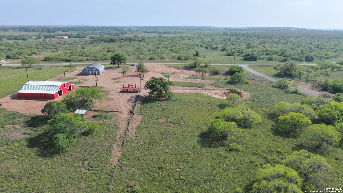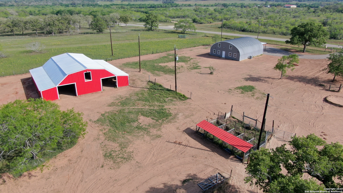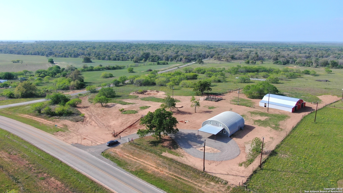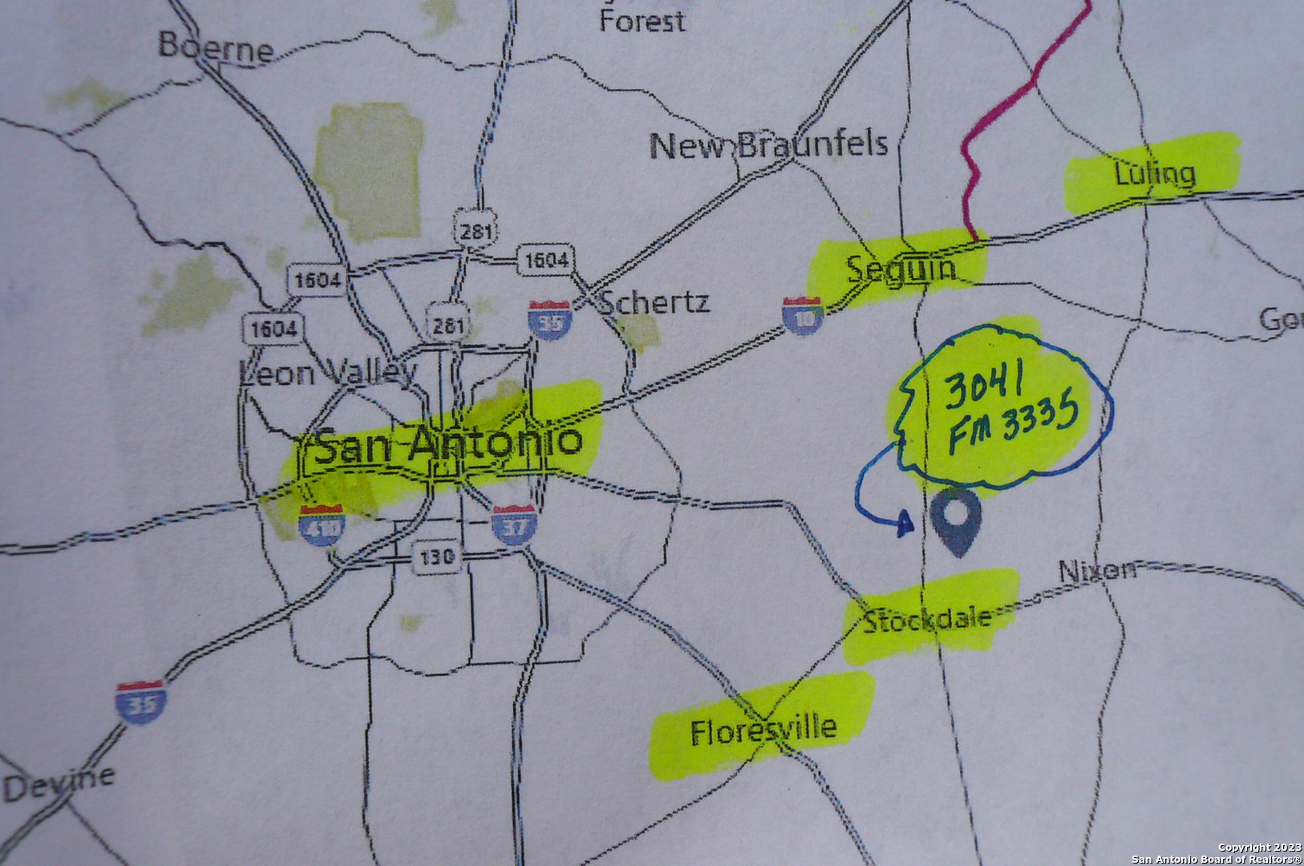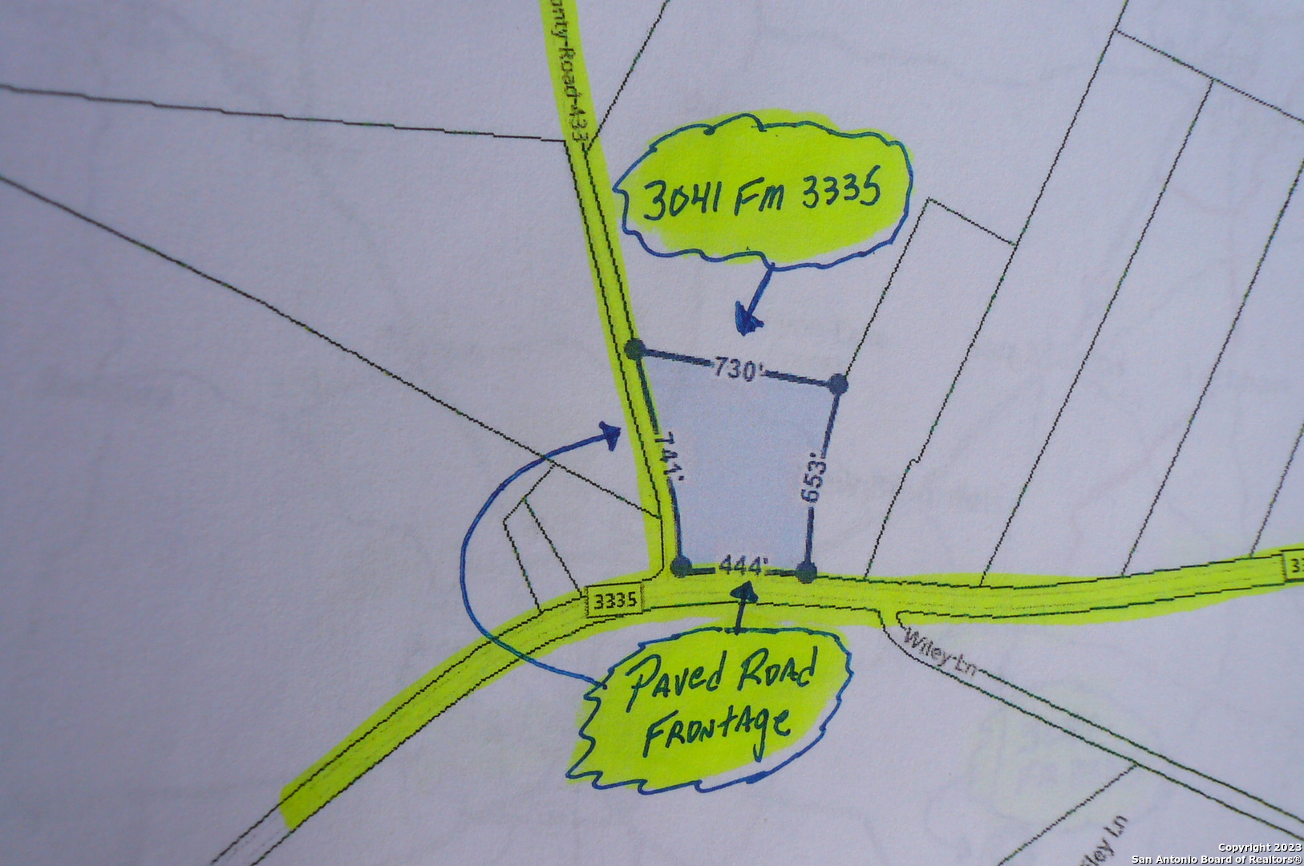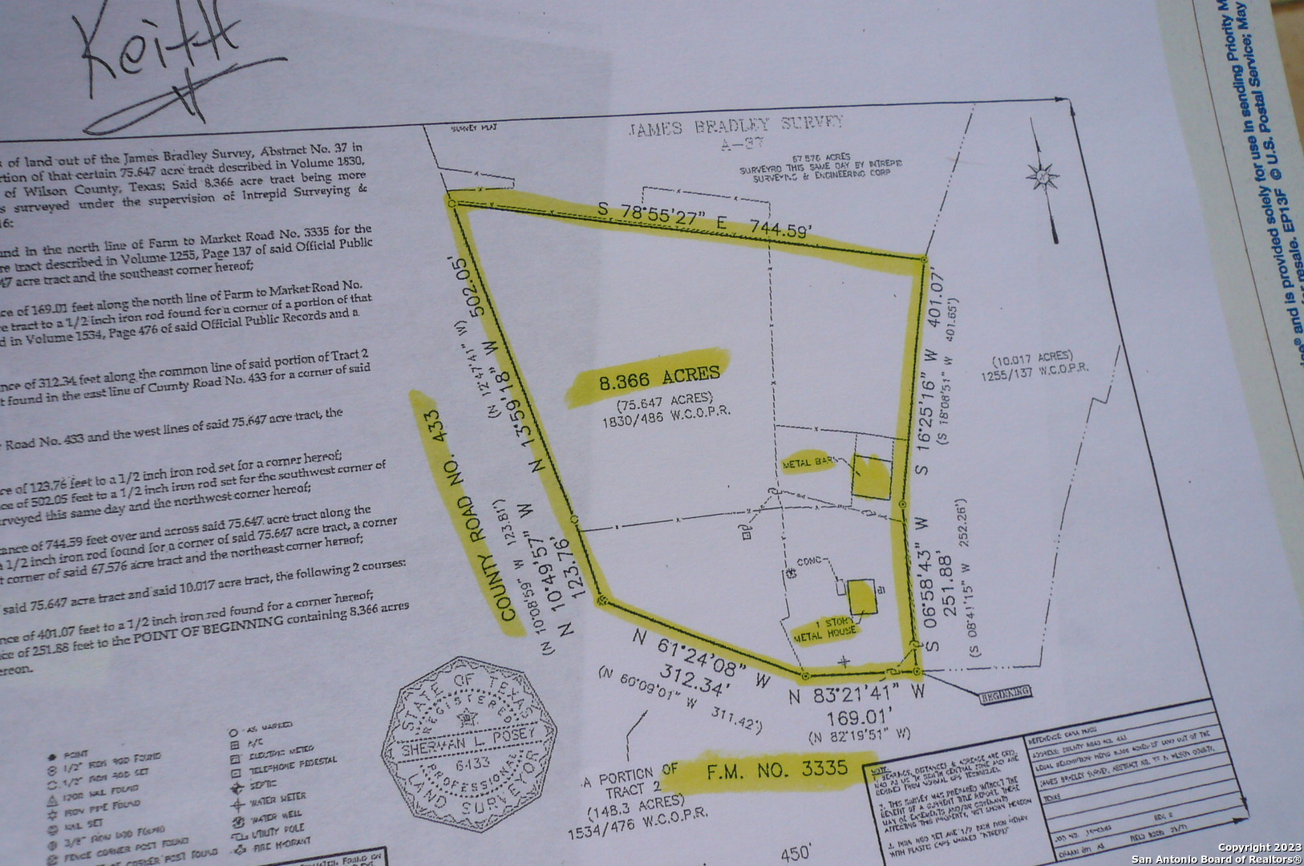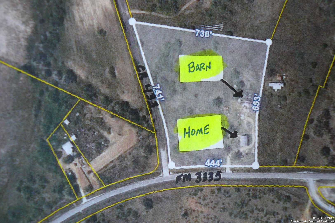Property Details
FM 3335
Stockdale, TX 78160
$689,000
5 BD | 3 BA | 2,850 SqFt
Property Description
Horse/Animal Friendly Property on 8.4 Acres that is Fenced w/No Restrictions or City Taxes (low 1.8% tax rate) Approx 445' of Paved Rd Frontage off FM 3335 & 741' Along CR 433 *Approx 62'x60' (3720sf) Metal Exterior Pole Barn/Possible Workshop w/Gambrel Metal Roof** 15-stalls,Huge 60x20 Overhead Storage Area/Hay Loft w/Staircase & 2-Drive Thru's PLUS A **Completely Remodeled** Approx 2800sf 5-BD & 3 BA Quonset Style Bardonium Type Home w/Corrugated Metal Exterior that has Amazing strength & a pretty much Maintenance Free Exterior & Superior Insulation,New Flooring,Ceiling fans,Fixtures,Hardware,Lots of Recessed Lighting,Appliances,Dbl paine windows,2 A/C Units,Septic System..**DOWNSTAIRS** Is an Approx 20x20 Living Rm,20x14 Island kit w/New Appliances,12x10 Dining Rm,17x12 Main Bd PLUS 2-Others (13x12 & 13x12),2-Bathrooms,Utility Rm,Understair Storage Rm & Rear entry door.. **UPSTAIRS** Approx 19x16 Gm Room,14x13 2nd Living area,2-EA Bedrooms (11x10 & 10x10) 10x7 Bathroom,6x4 Storage Rm & 2-Approx 20x10 Mechanical Rooms/Attic access, Older Water Well on site & Rural Water Meter from Sunko Water Co,GVEC Electric Co, **COUNTRY LIVING ON 8.3 ACRES W/NO RESTRICTIONS & LOW 1.8% TAX RATE IN WILSON COUNTY** Approx 15-mi from Seguin,25-mi to San Antonio...TAKE A LOOK !!!!
Property Details
- Status:Available
- Type:Residential (Purchase)
- MLS #:1770413
- Year Built:1997
- Sq. Feet:2,850
Community Information
- Address:3041 FM 3335 Stockdale, TX 78160
- County:Wilson
- City:Stockdale
- Subdivision:J BRADLEY SUR
- Zip Code:78160
School Information
- School System:Stockdale Isd
- High School:Stockdale
- Middle School:Stockdale
- Elementary School:Stockdale
Features / Amenities
- Total Sq. Ft.:2,850
- Interior Features:Three Living Area, Liv/Din Combo, Eat-In Kitchen, Two Eating Areas, Island Kitchen, Breakfast Bar, Walk-In Pantry, Game Room, Media Room, Shop, Utility Room Inside, High Ceilings, Open Floor Plan, Laundry Main Level, Walk in Closets, Attic - Partially Finished, Attic - Floored
- Fireplace(s): Not Applicable
- Floor:Laminate
- Inclusions:Ceiling Fans, Washer Connection, Dryer Connection, Microwave Oven, Stove/Range, Dishwasher, Ice Maker Connection, Vent Fan, Electric Water Heater, Solid Counter Tops, Private Garbage Service
- Master Bath Features:Shower Only, Double Vanity
- Exterior Features:Covered Patio, Partial Fence, Double Pane Windows, Storage Building/Shed, Mature Trees, Horse Stalls/Barn, Wire Fence
- Cooling:Two Central
- Heating Fuel:Electric
- Heating:Central
- Master:17x11
- Bedroom 2:13x12
- Bedroom 3:13x12
- Bedroom 4:11x10
- Dining Room:10x10
- Family Room:19x16
- Kitchen:20x14
Architecture
- Bedrooms:5
- Bathrooms:3
- Year Built:1997
- Stories:2
- Style:Two Story, Other
- Roof:Metal
- Foundation:Slab
- Parking:None/Not Applicable
Property Features
- Neighborhood Amenities:None
- Water/Sewer:Water System, Septic
Tax and Financial Info
- Proposed Terms:Conventional, VA, TX Vet, Cash
5 BD | 3 BA | 2,850 SqFt

