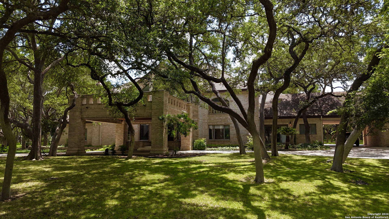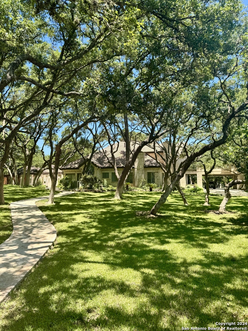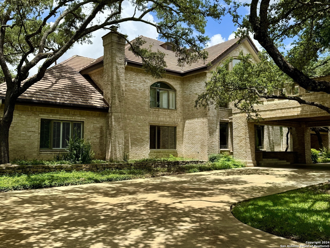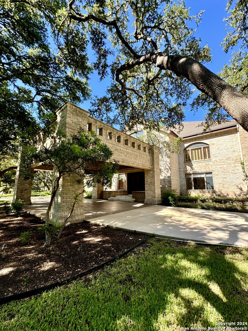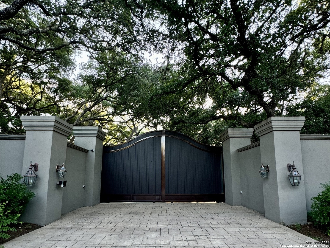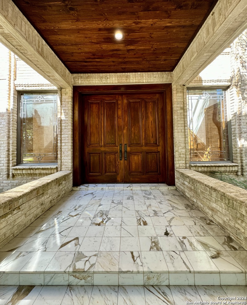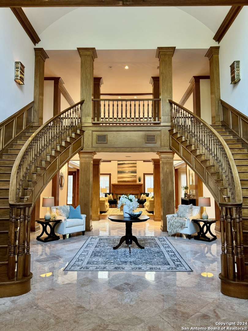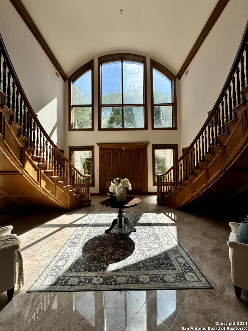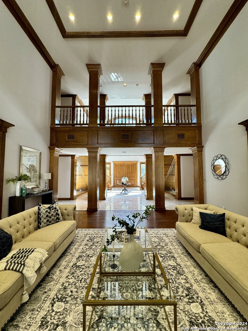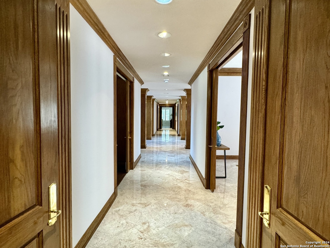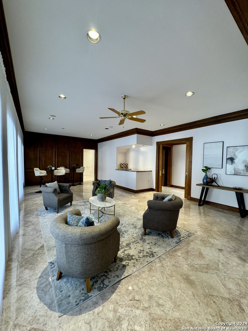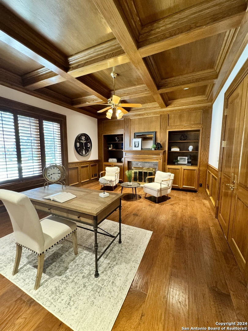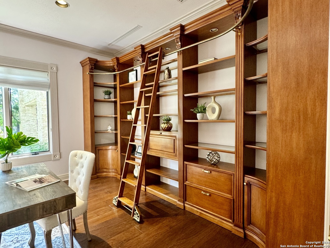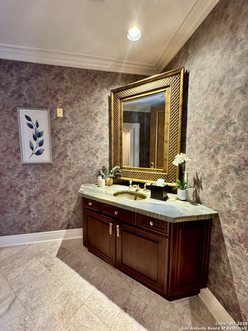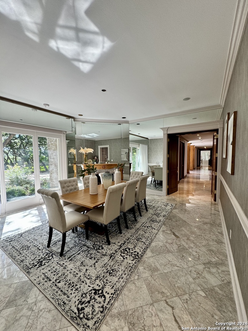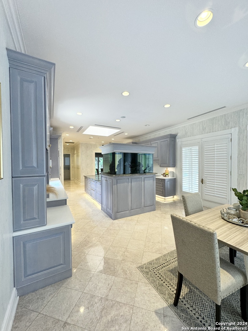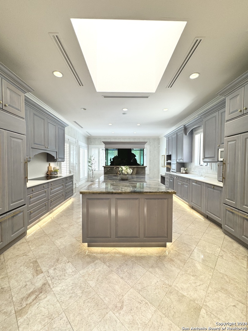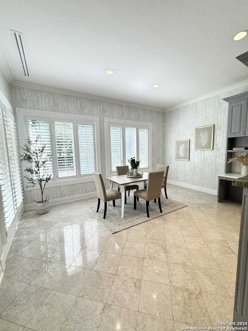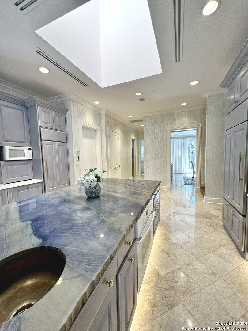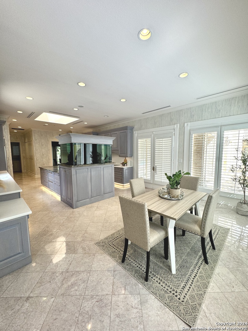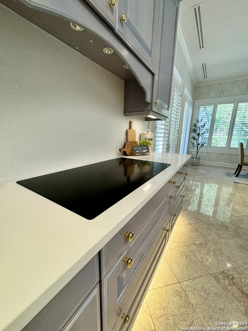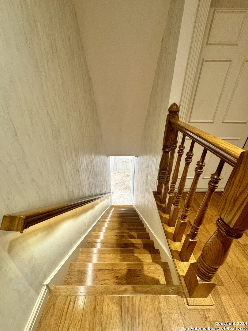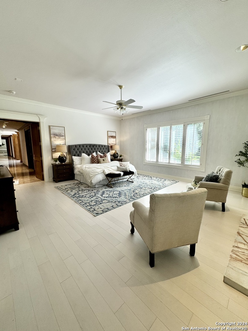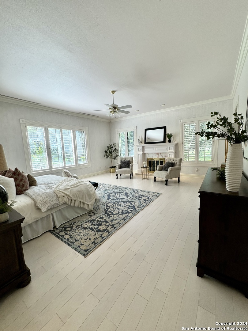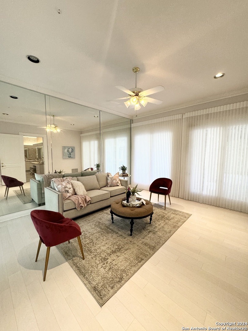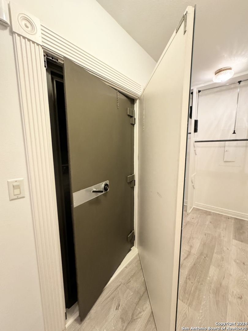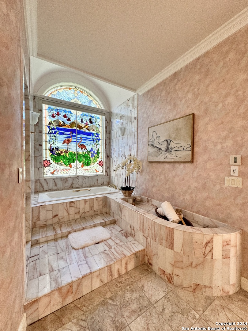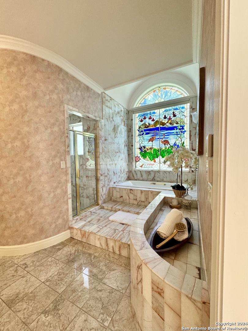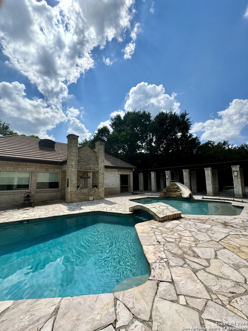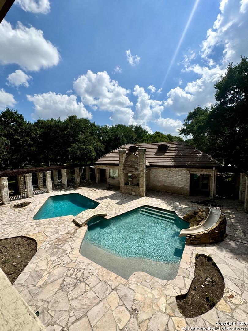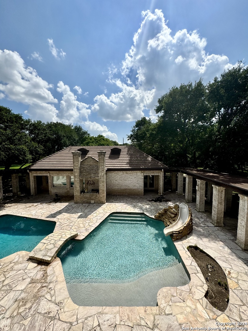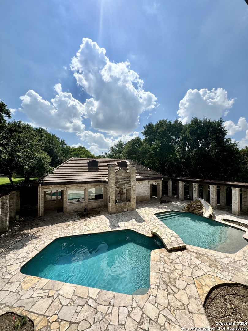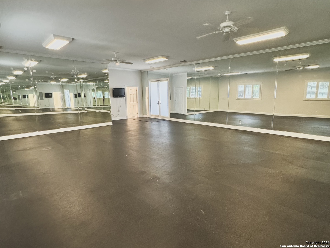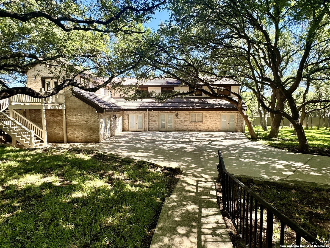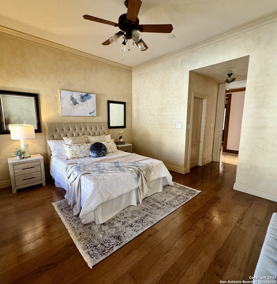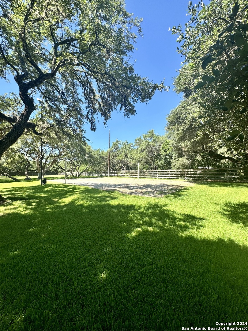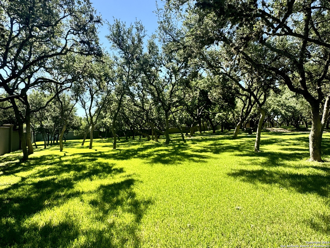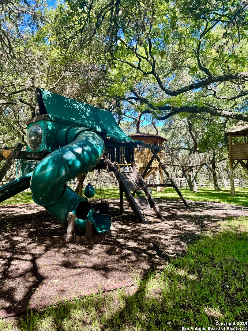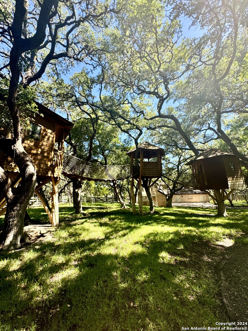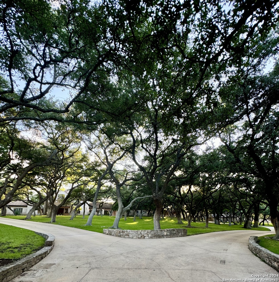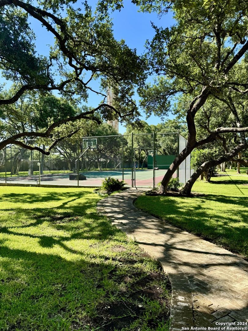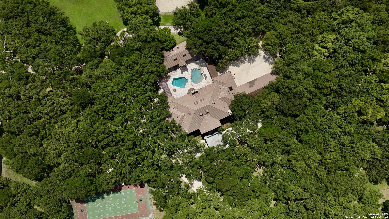Property Details
TOWER DR
Hill Country Village, TX 78232
$5,950,000
10 BD | 11 BA | 7,991 SqFt
Property Description
Welcome to this stunning Hill Country Estate, where the beauty of Country Living meets the convenience of city life. Situated on nearly seven acres, this property boasts mature oak trees, open space, and a large privacy wall with a gated entry for ultimate security and seclusion. There are four dwellings on the property - The main house(7,991sf) The pool house with a full kitchen, bedroom, bathroom, and an outdoor gas grill(1,345sf). The gym house including lockers, and a full kitchen(1,692). The two-story guest house with a full kitchen on each floor(3,958sf). Outdoor enthusiasts will delight in the full-size tennis/basketball court, sand volleyball court, three custom-built tree houses, zip line, playground. The two-story guest house provides ample space for visitors, and family. With plenty of covered parking on the concrete driveway, this estate offers the perfect blend of luxury and comfort. Don't miss out on the opportunity to experience the best of both worlds - country living in the heart of San Antonio.
Property Details
- Status:Available
- Type:Residential (Purchase)
- MLS #:1789346
- Year Built:1986
- Sq. Feet:7,991
Community Information
- Address:304 TOWER DR Hill Country Village, TX 78232
- County:Bexar
- City:Hill Country Village
- Subdivision:HILL COUNTRY VILLAGE
- Zip Code:78232
School Information
- School System:North East I.S.D
- High School:Churchill
- Middle School:Bradley
- Elementary School:Hidden Forest
Features / Amenities
- Total Sq. Ft.:7,991
- Interior Features:Three Living Area, Separate Dining Room, Eat-In Kitchen, Auxillary Kitchen, Island Kitchen, Study/Library, Atrium, Game Room, Loft, Utility Room Inside, High Ceilings, Open Floor Plan, Maid's Quarters, Skylights, Cable TV Available, High Speed Internet, Laundry Main Level, Laundry Room, Walk in Closets, Attic - Finished, Attic - Floored
- Fireplace(s): Living Room, Other
- Floor:Ceramic Tile, Marble, Wood, Stone, Other
- Inclusions:Ceiling Fans, Washer Connection, Dryer Connection, Cook Top, Built-In Oven, Self-Cleaning Oven, Microwave Oven, Stove/Range, Refrigerator, Disposal, Dishwasher, Ice Maker Connection, Water Softener (owned), Wet Bar, Smoke Alarm, Security System (Owned), Pre-Wired for Security, Attic Fan, Gas Water Heater, Garage Door Opener, Smooth Cooktop, Solid Counter Tops, Double Ovens, Custom Cabinets, City Garbage service
- Master Bath Features:Tub/Shower Separate, Double Vanity
- Exterior Features:Private Tennis, Patio Slab, Bar-B-Que Pit/Grill, Gas Grill, Deck/Balcony, Privacy Fence, Sprinkler System, Has Gutters, Mature Trees, Detached Quarters, Additional Dwelling, Horse Stalls/Barn, Outdoor Kitchen, Other - See Remarks
- Cooling:Three+ Central
- Heating Fuel:Natural Gas
- Heating:Central
- Master:19x21
- Bedroom 2:14x12
- Bedroom 3:15x19
- Bedroom 4:14x14
- Dining Room:19x16
- Family Room:30x19
- Kitchen:34x17
- Office/Study:20x15
Architecture
- Bedrooms:10
- Bathrooms:11
- Year Built:1986
- Stories:2
- Style:Two Story
- Roof:Tile
- Foundation:Slab
- Parking:Converted Garage
Property Features
- Neighborhood Amenities:None
- Water/Sewer:Septic
Tax and Financial Info
- Proposed Terms:Conventional, FHA, VA, Cash
- Total Tax:45952.99
10 BD | 11 BA | 7,991 SqFt

