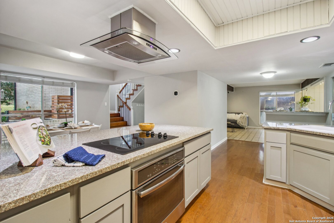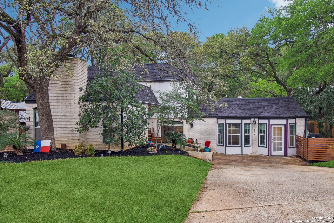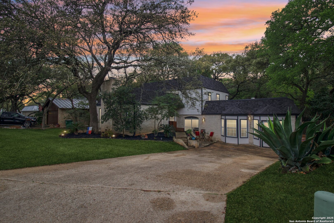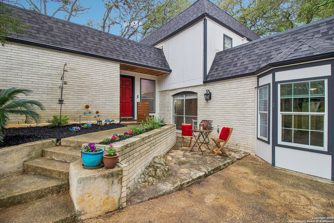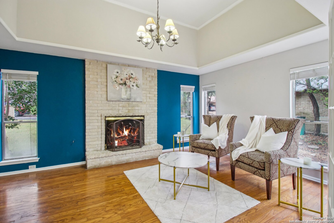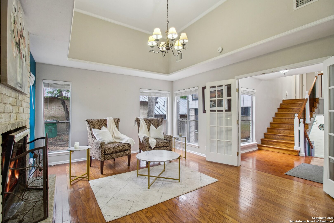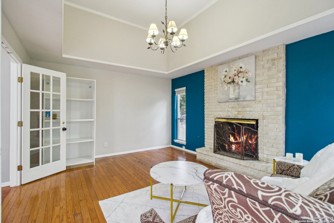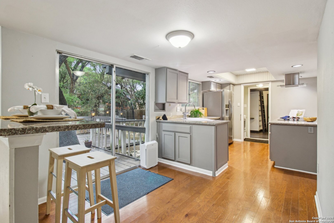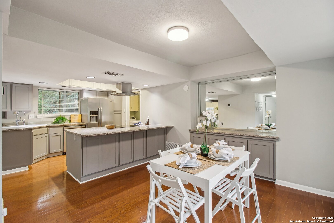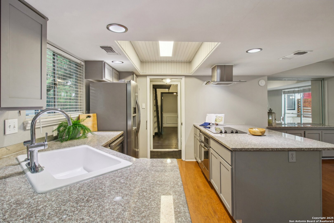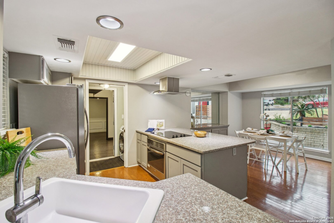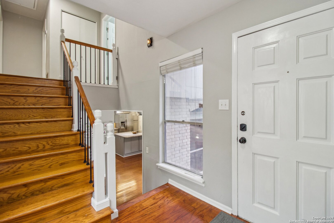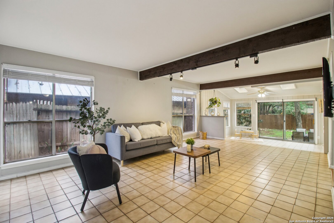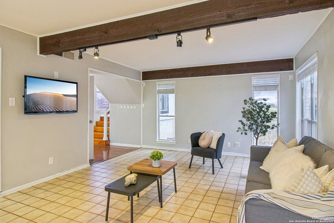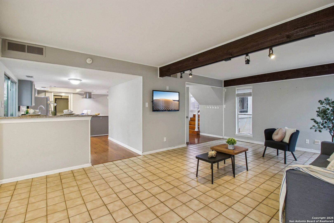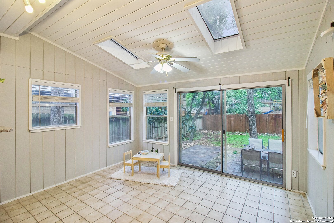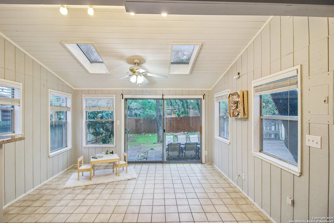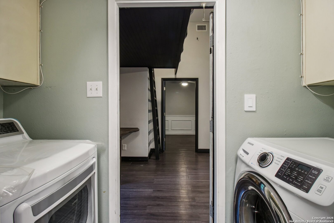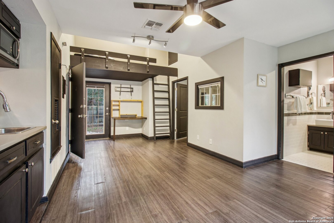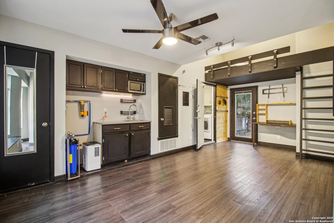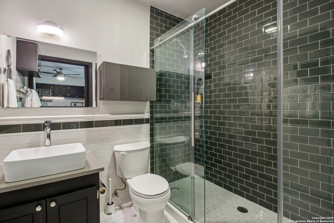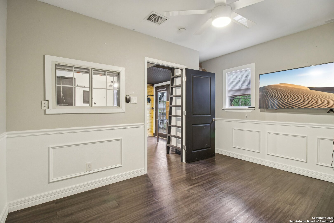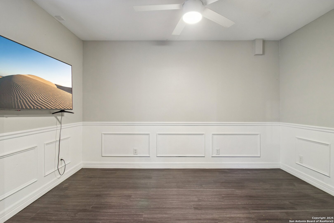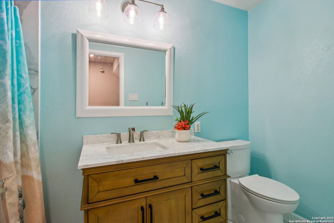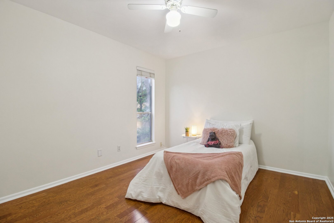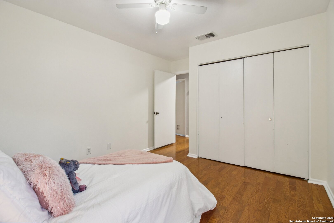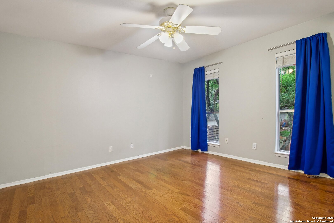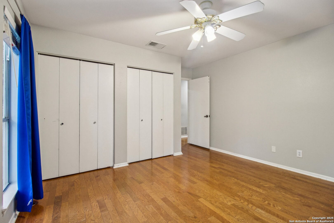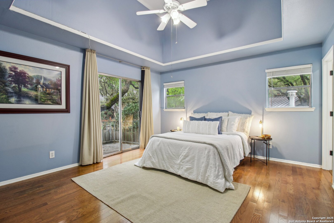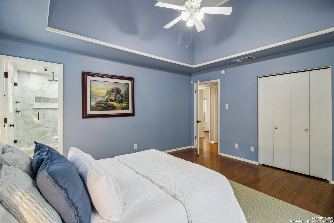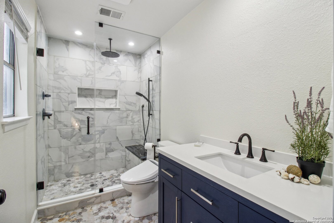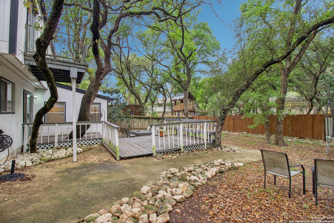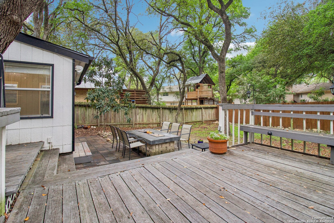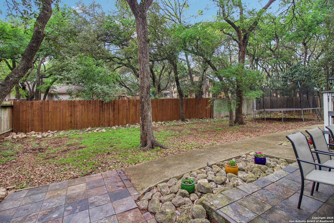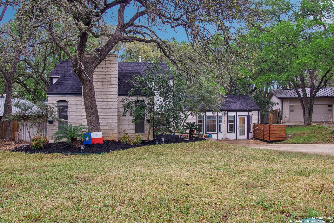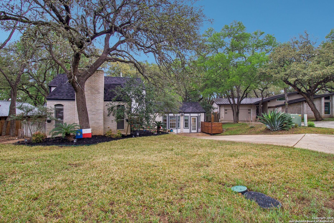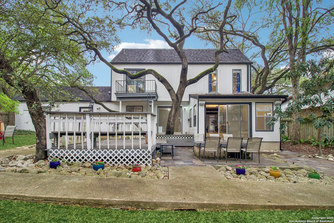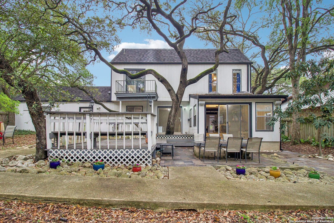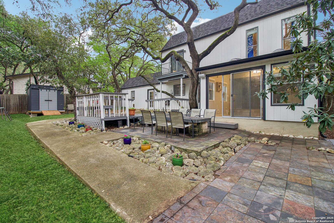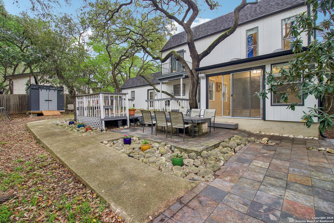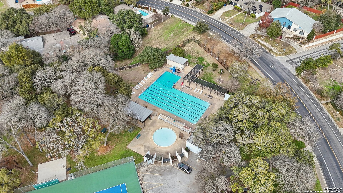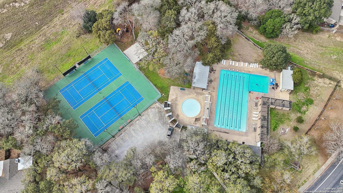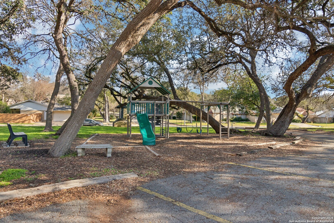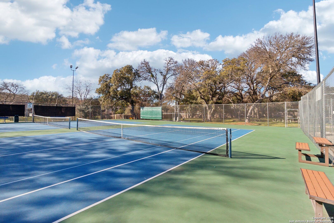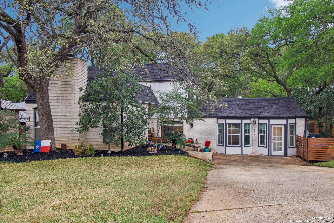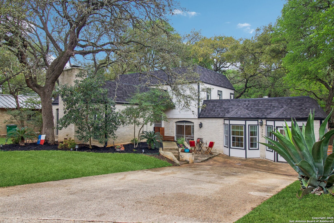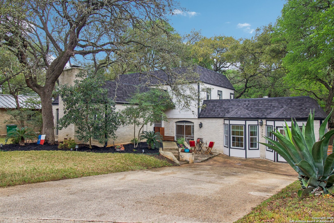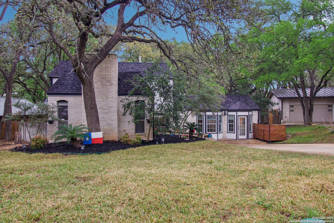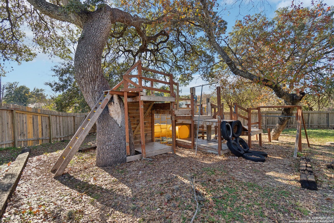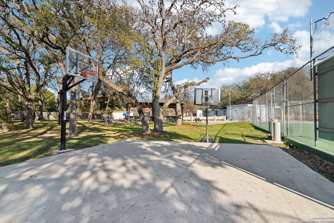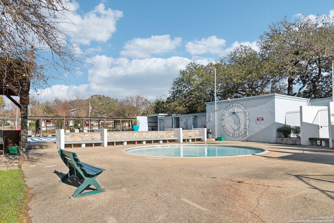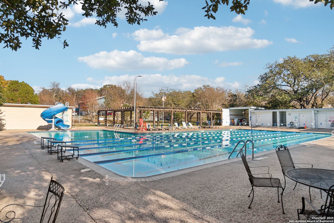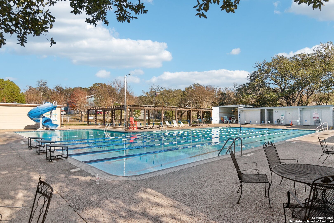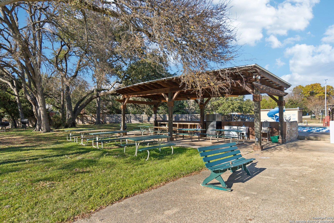Property Details
Windy Oaks
San Antonio, TX 78230
$437,000
4 BD | 4 BA | 2,844 SqFt
Property Description
Experience the perfect blend of modern updates and timeless charm in this beautifully renovated multi-level home. Situated in a vibrant community with no HOA, you'll have the freedom to make it your own while having the option to become a member of the fantastic neighborhood amenities like a heated pool, tennis courts, playgrounds, and pickleball courts. Inside, the thoughtful layout offers flexibility and comfort. The main-level mother-in-law suite provides privacy and convenience, while all additional bedrooms, including the spacious primary suite with its own private balcony, are tucked away upstairs. The home's design is perfect for hosting, with two inviting living areas that flow effortlessly into a large dining room, creating the ideal space for entertaining. NEW shed for extra storage, NEW water heater, and one AC system completely replaced inside and out in 2020. Check out the attached enhancement list for more information. Don't miss your chance to own this stunning home in a community that truly has it all. Schedule your private showing today and make it yours!
Property Details
- Status:Available
- Type:Residential (Purchase)
- MLS #:1854466
- Year Built:1970
- Sq. Feet:2,844
Community Information
- Address:2807 Windy Oaks San Antonio, TX 78230
- County:Bexar
- City:San Antonio
- Subdivision:WHISPERING OAKS
- Zip Code:78230
School Information
- School System:Northside
- High School:Clark
- Middle School:Hobby William P.
- Elementary School:Colonies North
Features / Amenities
- Total Sq. Ft.:2,844
- Interior Features:Three Living Area, Eat-In Kitchen, Two Eating Areas, Breakfast Bar, Study/Library, Utility Room Inside, Secondary Bedroom Down, Converted Garage, High Ceilings, Open Floor Plan, Skylights, Cable TV Available, High Speed Internet
- Fireplace(s): One, Living Room, Wood Burning
- Floor:Ceramic Tile, Wood
- Inclusions:Ceiling Fans, Chandelier, Washer Connection, Dryer Connection, Cook Top, Self-Cleaning Oven, Stove/Range, Disposal, Dishwasher, Ice Maker Connection, Smoke Alarm, Electric Water Heater, Plumb for Water Softener, Smooth Cooktop, City Garbage service
- Master Bath Features:Shower Only, Single Vanity
- Exterior Features:Deck/Balcony, Privacy Fence, Sprinkler System, Has Gutters, Mature Trees
- Cooling:Two Central, Zoned
- Heating Fuel:Electric
- Heating:Central
- Master:13x14
- Bedroom 2:12x14
- Bedroom 3:10x14
- Bedroom 4:12x12
- Dining Room:12x12
- Kitchen:8x12
- Office/Study:12x16
Architecture
- Bedrooms:4
- Bathrooms:4
- Year Built:1970
- Stories:2
- Style:Two Story, Split Level
- Roof:Heavy Composition
- Foundation:Slab
- Parking:Converted Garage
Property Features
- Neighborhood Amenities:Pool, Tennis, Clubhouse, Park/Playground
- Water/Sewer:Sewer System
Tax and Financial Info
- Proposed Terms:Conventional, FHA, VA, Cash
- Total Tax:9387.95
4 BD | 4 BA | 2,844 SqFt

