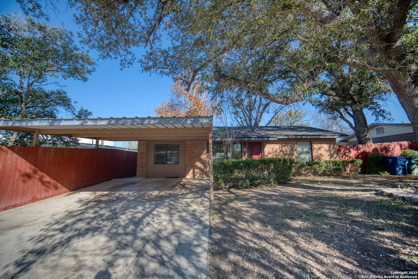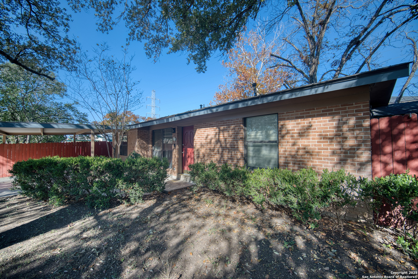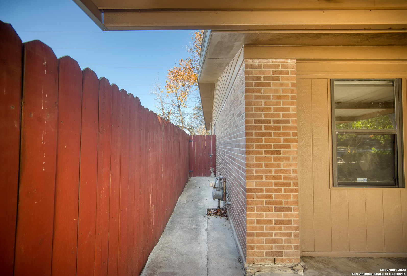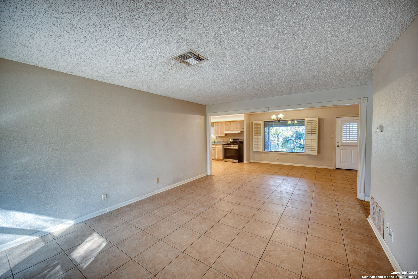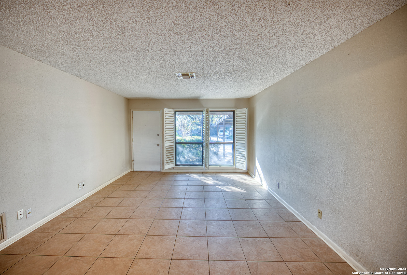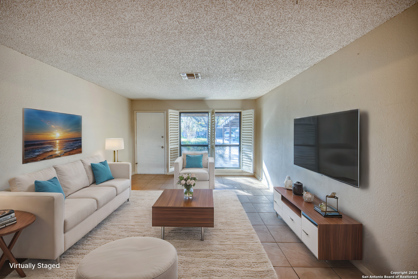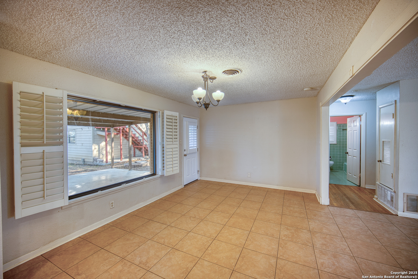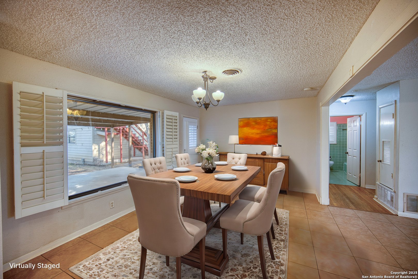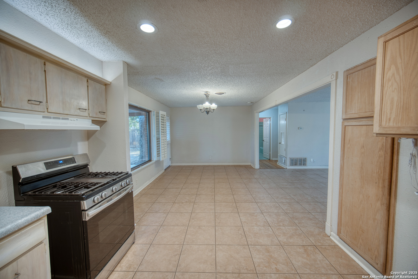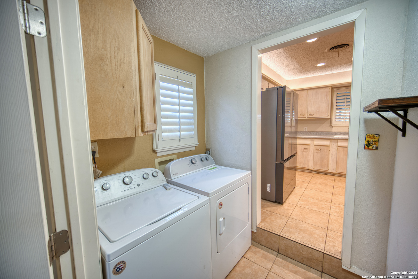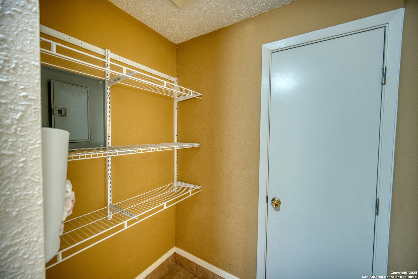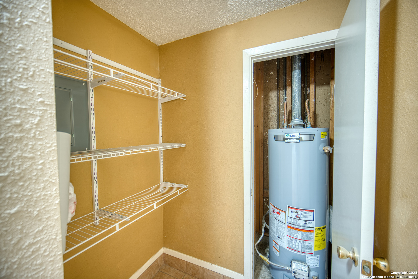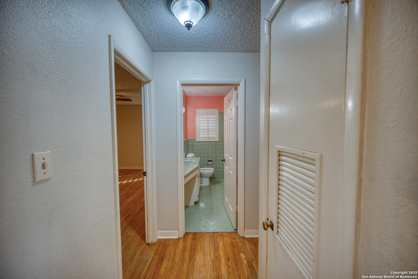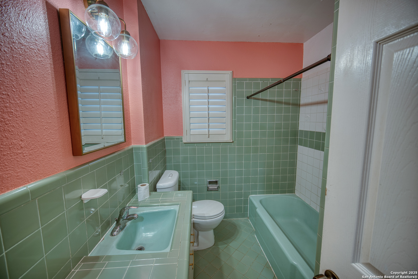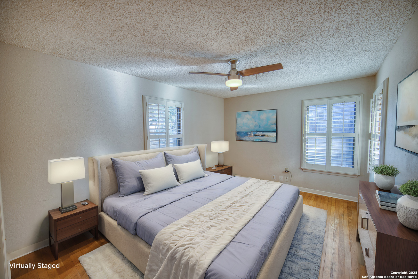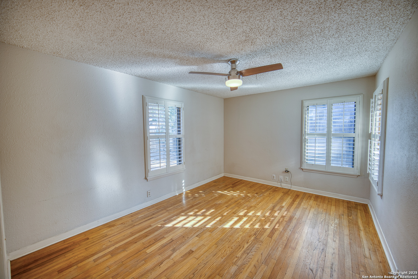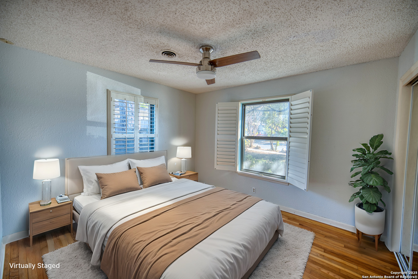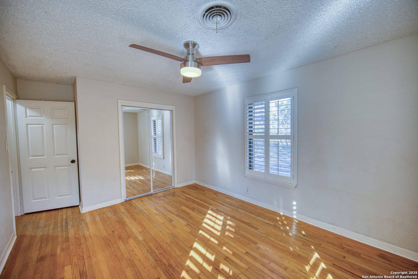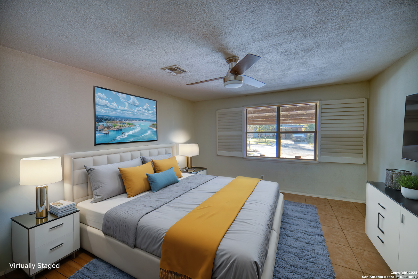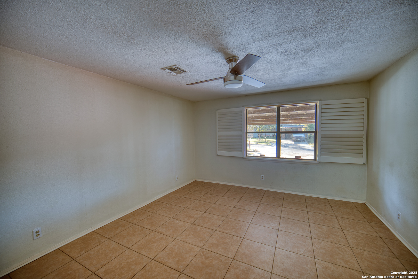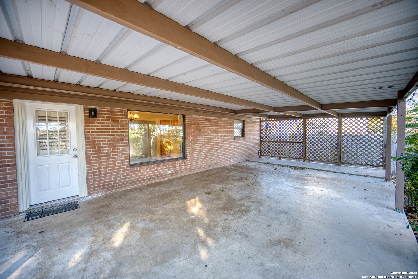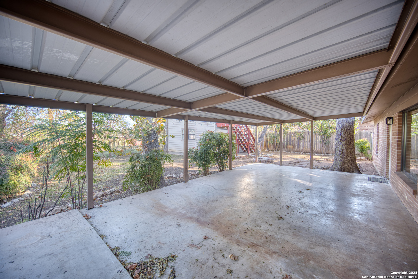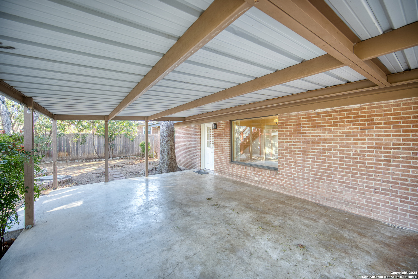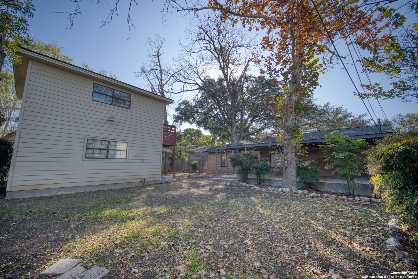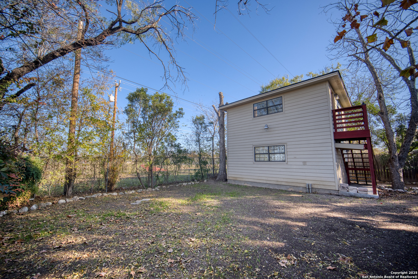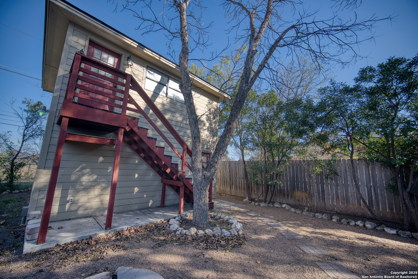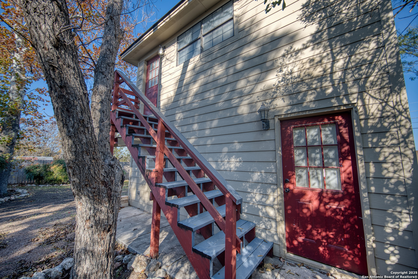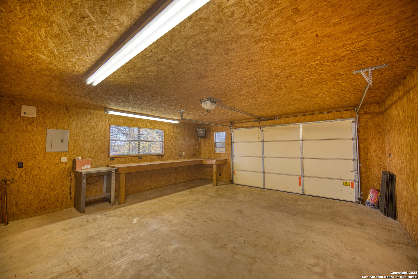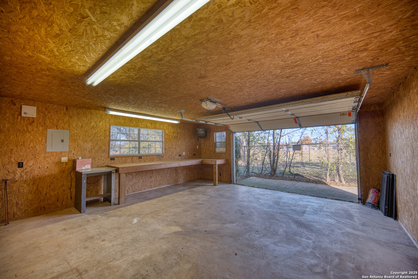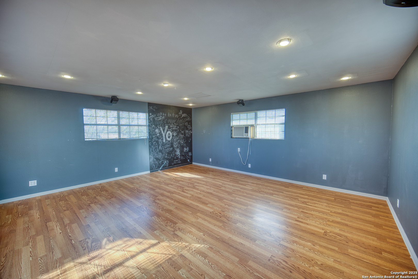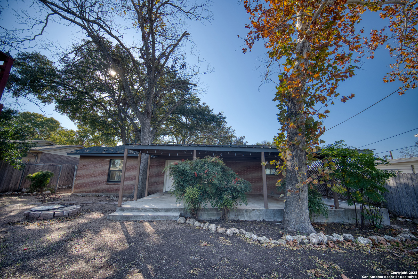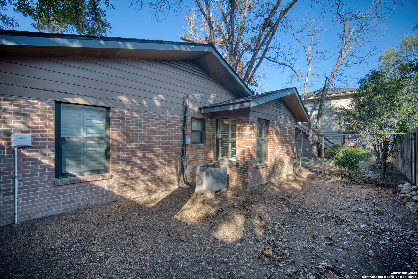Property Details
Goodhue
San Antonio, TX 78218
$209,799
3 BD | 1 BA | 1,426 SqFt
Property Description
This charming 3-bedroom, 1-bath residence boasts a stunning four-sided brick exterior, providing durability and timeless appeal. Step inside to discover an inviting open concept layout that seamlessly connects the living, dining, and kitchen areas, perfect for entertaining family and friends. The property features a converted garage, adding versatile space that can be tailored to your needs-whether it's a cozy den, home office, or playroom. The mature trees surrounding the home enhance the outdoor ambiance, offering shade and tranquility. Enjoy your morning coffee or evening gatherings on the spacious back patio, ideal for outdoor relaxation and entertaining. Additionally, the detached two-story garage provides ample storage and workshop space, catering to all your hobbies and projects. Conveniently located near shopping and major highways, including IH35 and 410, this home ensures easy access to all the amenities you desire. Recent upgrades, including a new water heater and roof, offer peace of mind for years to come. Schedule your showing today!
Property Details
- Status:Contract Pending
- Type:Residential (Purchase)
- MLS #:1843389
- Year Built:1959
- Sq. Feet:1,426
Community Information
- Address:263 Goodhue San Antonio, TX 78218
- County:Bexar
- City:San Antonio
- Subdivision:EAST TERRELL HILLS
- Zip Code:78218
School Information
- School System:North East I.S.D
- High School:Roosevelt
- Middle School:Krueger
- Elementary School:East Terrell Hills Ele
Features / Amenities
- Total Sq. Ft.:1,426
- Interior Features:One Living Area, Liv/Din Combo, Breakfast Bar, Walk-In Pantry, Utility Room Inside, Converted Garage, Open Floor Plan, Cable TV Available, High Speed Internet, All Bedrooms Downstairs, Laundry Main Level, Laundry Room, Telephone, Attic - Access only, Attic - Partially Floored, Attic - Storage Only
- Fireplace(s): Not Applicable
- Floor:Ceramic Tile, Wood
- Inclusions:Ceiling Fans, Chandelier, Washer Connection, Dryer Connection, Washer, Dryer, Cook Top, Microwave Oven, Stove/Range, Gas Cooking, Refrigerator, Disposal, Dishwasher, Ice Maker Connection, Smoke Alarm, Gas Water Heater, Solid Counter Tops, Custom Cabinets, Carbon Monoxide Detector, City Garbage service
- Exterior Features:Patio Slab, Covered Patio, Privacy Fence, Chain Link Fence, Double Pane Windows, Storage Building/Shed, Gazebo, Special Yard Lighting, Mature Trees, Detached Quarters, Additional Dwelling, Workshop, Garage Apartment
- Cooling:One Central
- Heating Fuel:Natural Gas
- Heating:Central
- Master:14x11
- Bedroom 2:11x12
- Bedroom 3:13x14
- Dining Room:10x10
- Kitchen:14x11
Architecture
- Bedrooms:3
- Bathrooms:1
- Year Built:1959
- Stories:1
- Style:One Story
- Roof:Composition
- Foundation:Slab
- Parking:Two Car Garage
Property Features
- Neighborhood Amenities:None
- Water/Sewer:Water System, City
Tax and Financial Info
- Proposed Terms:Conventional, FHA, VA, Cash
- Total Tax:6079.78
3 BD | 1 BA | 1,426 SqFt

