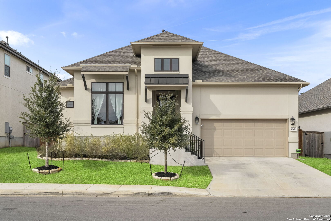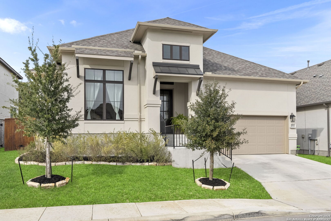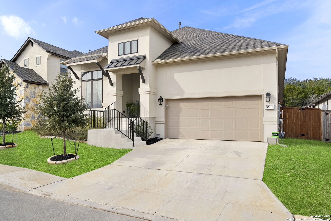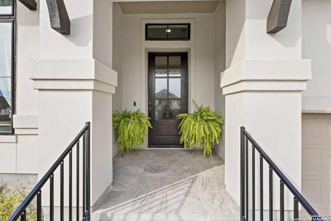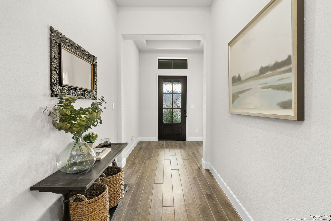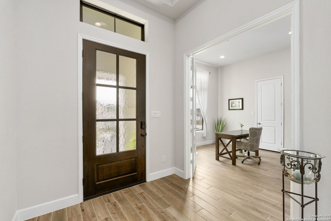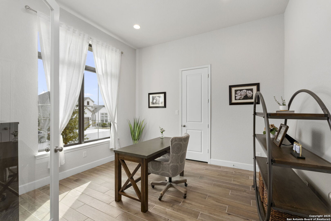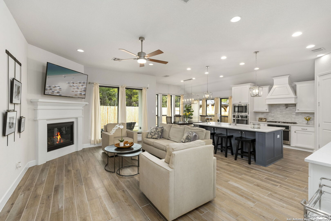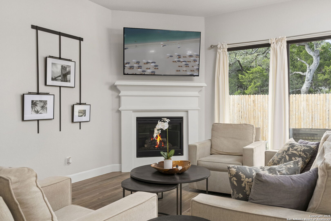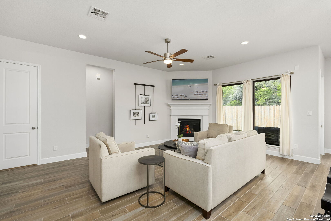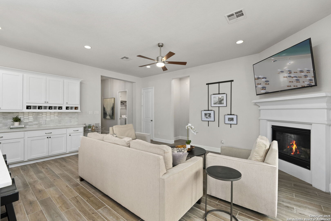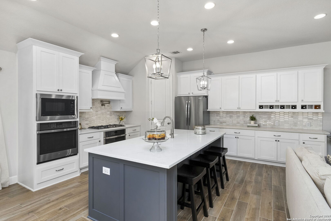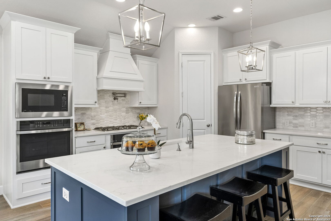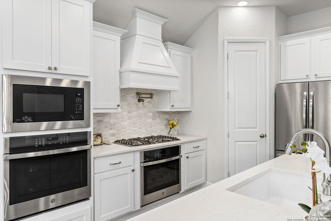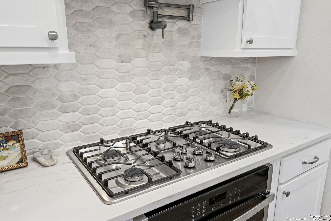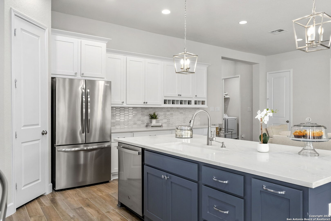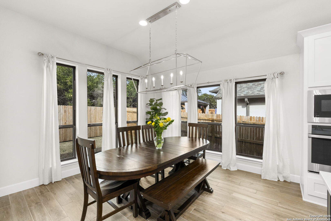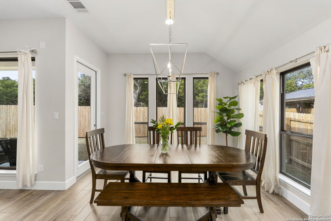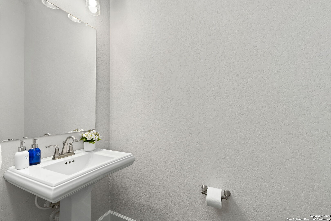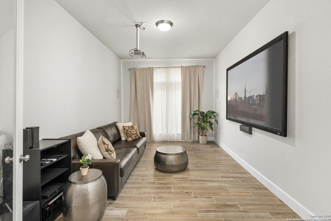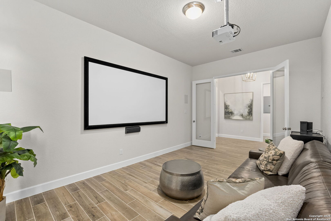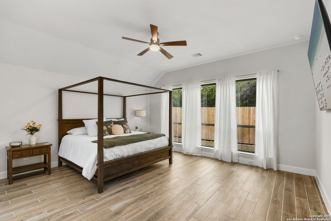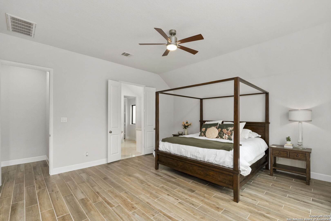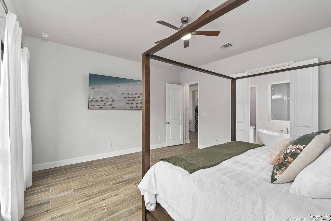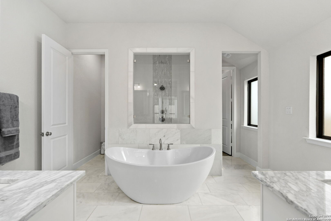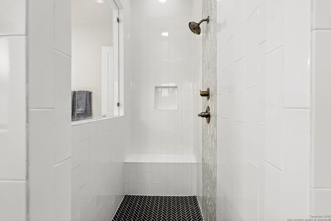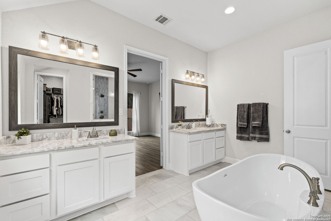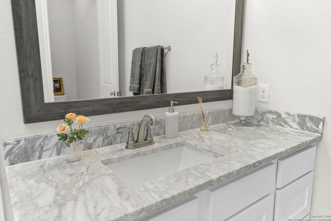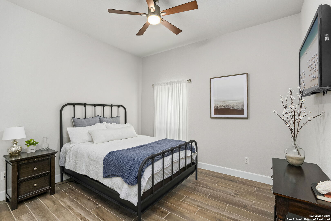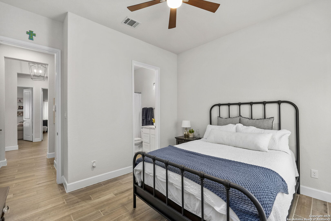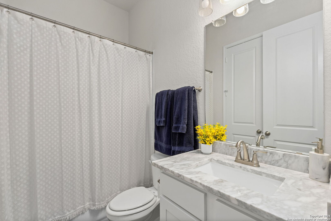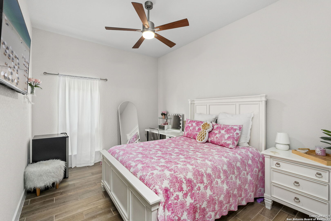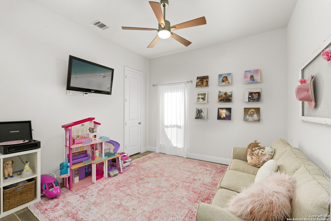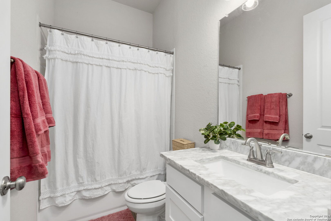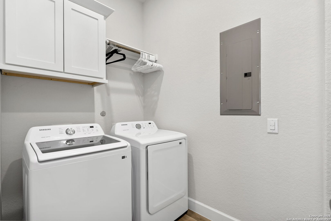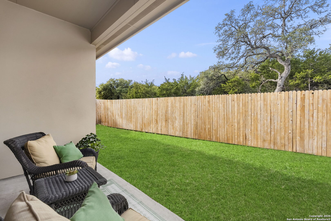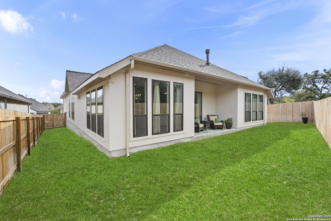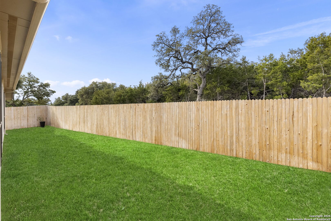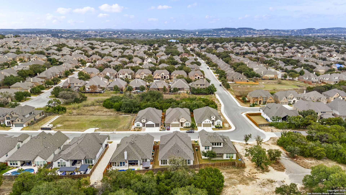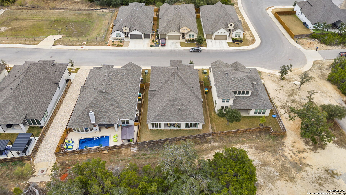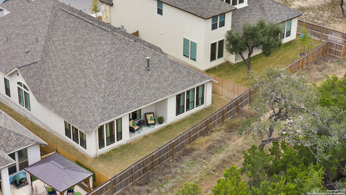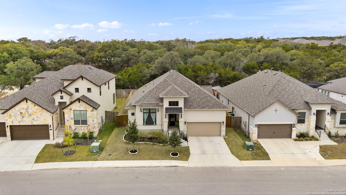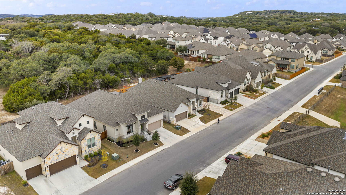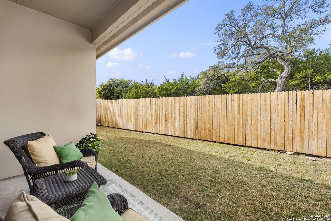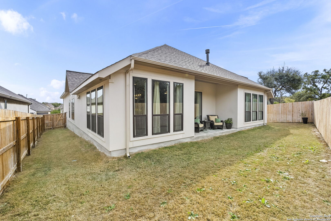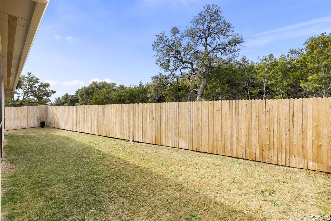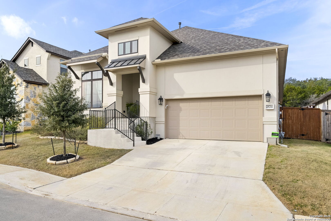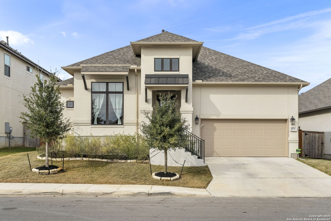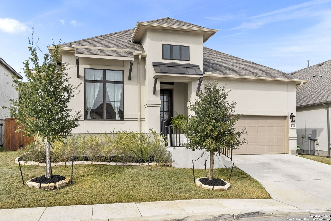Property Details
Madison Rnch
San Antonio, TX 78255
$700,000
4 BD | 4 BA | 3,018 SqFt
Property Description
Elegant Home in River Rock Ranch! This stunning 4-bedroom, 3.5-bathroom home in the sought-after River Rock Ranch subdivision combines elegance, comfort, and functionality. Off the entrance, a versatile office or extra bedroom with glass French doors provides a quiet retreat or additional living space. The spacious chef's kitchen is a true centerpiece, featuring a blue-accent island with bar seating, stainless steel appliances, double ovens, an inlay gas stove, and pristine white cabinetry. The living room boasts a cozy fireplace, while the dining area's ample windows frame serene backyard views. The breathtaking primary suite is a luxurious escape with a spa-like en suite bathroom, with a standalone tub, dual vanities, a walk-in shower, water closet, and an expansive walk-in closet. Additional spacious bedrooms and a flex space currently set up as a media room provide versatility for your needs. This well-maintained, move-in-ready home features no carpet and a low-maintenance backyard with no neighbors behind for added privacy. Conveniently located north on I-10 with easy access to shopping, dining, and excellent schools, this home offers a perfect blend of luxury and convenience. Schedule your showing today!
Property Details
- Status:Available
- Type:Residential (Purchase)
- MLS #:1834968
- Year Built:2022
- Sq. Feet:3,018
Community Information
- Address:25711 Madison Rnch San Antonio, TX 78255
- County:Bexar
- City:San Antonio
- Subdivision:RIVER ROCK RANCH
- Zip Code:78255
School Information
- School System:Northside
- High School:Clark
- Middle School:Rawlinson
- Elementary School:Sara B McAndrew
Features / Amenities
- Total Sq. Ft.:3,018
- Interior Features:One Living Area, Two Living Area, Separate Dining Room, Eat-In Kitchen, Island Kitchen, Walk-In Pantry, Study/Library, Media Room, Utility Room Inside, 1st Floor Lvl/No Steps, High Ceilings, Open Floor Plan, Pull Down Storage, Cable TV Available, High Speed Internet, All Bedrooms Downstairs, Laundry Main Level, Laundry Room, Telephone, Walk in Closets, Attic - Access only, Attic - Pull Down Stairs, Attic - Storage Only
- Fireplace(s): One, Living Room, Gas Logs Included, Gas, Glass/Enclosed Screen
- Floor:Marble, Vinyl
- Inclusions:Ceiling Fans, Chandelier, Washer Connection, Dryer Connection, Cook Top, Built-In Oven, Self-Cleaning Oven, Microwave Oven, Gas Cooking, Disposal, Dishwasher, Water Softener (Leased), Vent Fan, Smoke Alarm, Security System (Leased), Pre-Wired for Security, Electric Water Heater, Garage Door Opener, Plumb for Water Softener, Solid Counter Tops, Double Ovens, Custom Cabinets, Carbon Monoxide Detector, City Garbage service
- Master Bath Features:Tub/Shower Separate, Double Vanity, Garden Tub
- Exterior Features:Patio Slab, Covered Patio, Privacy Fence, Sprinkler System
- Cooling:One Central
- Heating Fuel:Natural Gas
- Heating:Central
- Master:17x16
- Bedroom 2:14x10
- Bedroom 3:13x12
- Bedroom 4:12x12
- Dining Room:13x12
- Kitchen:15x12
- Office/Study:13x12
Architecture
- Bedrooms:4
- Bathrooms:4
- Year Built:2022
- Stories:1
- Style:One Story
- Roof:Composition
- Foundation:Slab
- Parking:Two Car Garage, Attached
Property Features
- Neighborhood Amenities:Controlled Access, Pool, Clubhouse, Park/Playground, Jogging Trails, BBQ/Grill
- Water/Sewer:Water System, Sewer System
Tax and Financial Info
- Proposed Terms:Conventional, FHA, VA, TX Vet, Cash
- Total Tax:11645.32
4 BD | 4 BA | 3,018 SqFt

