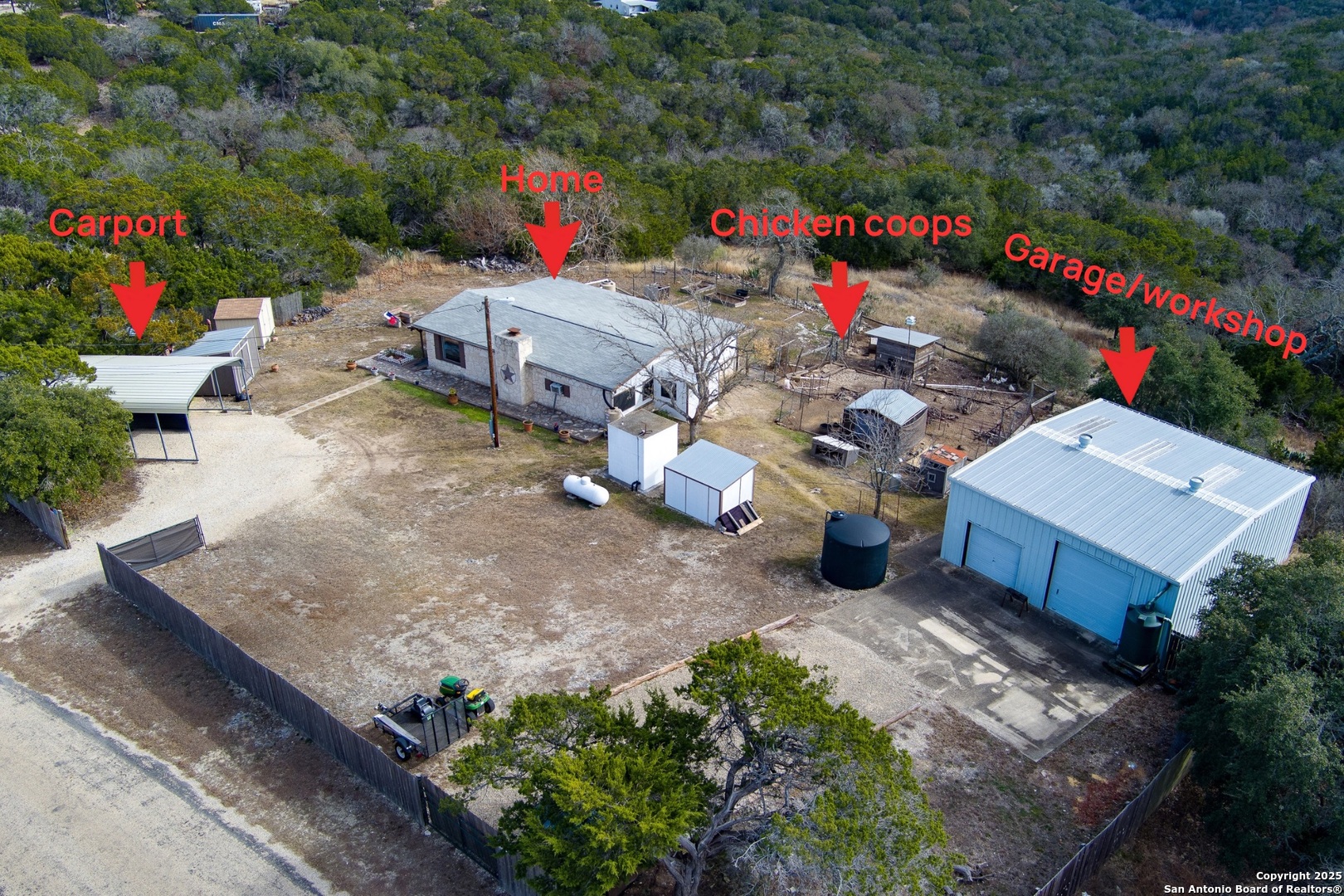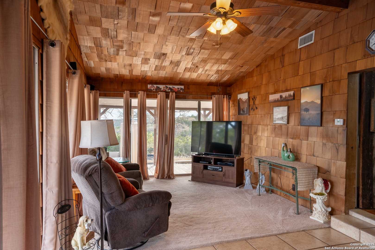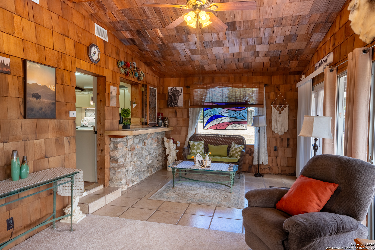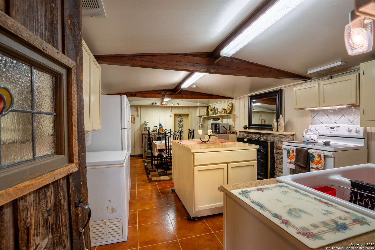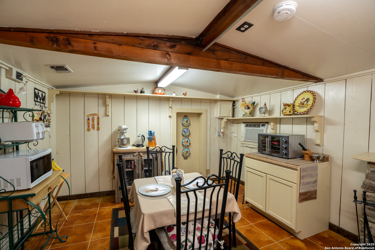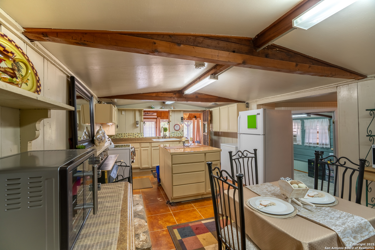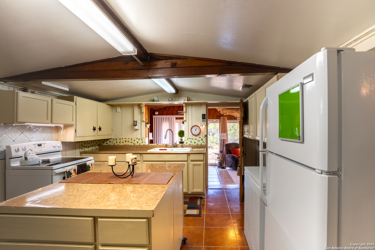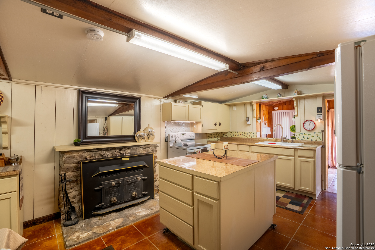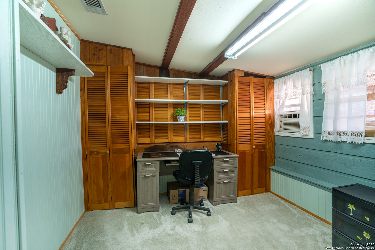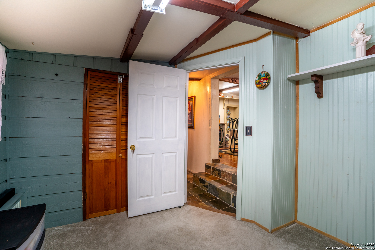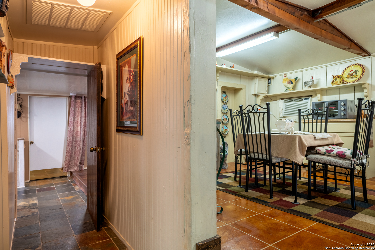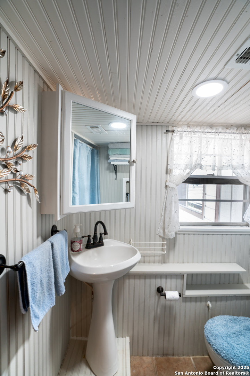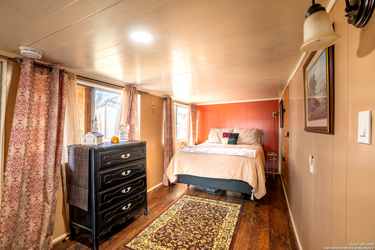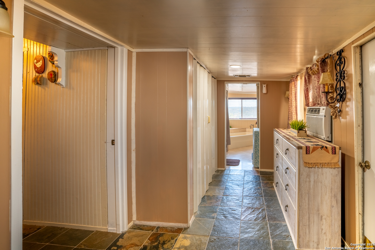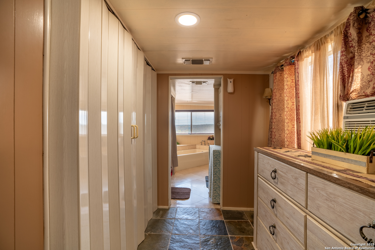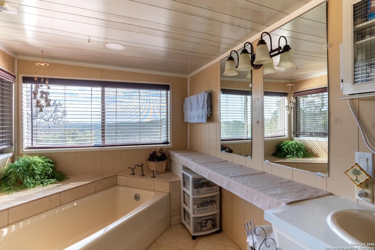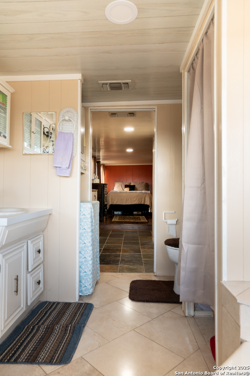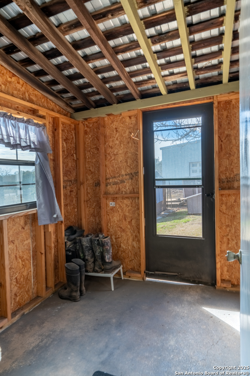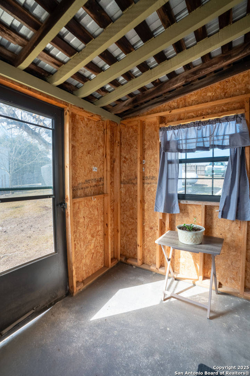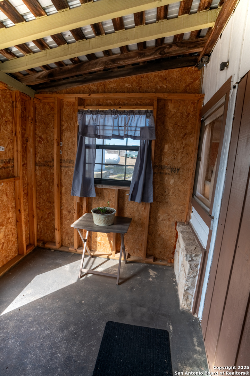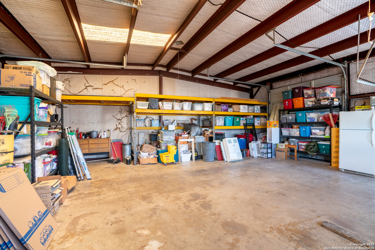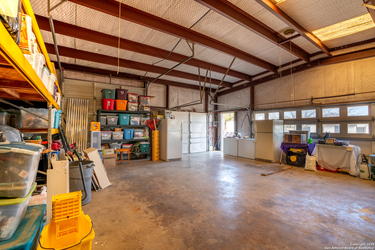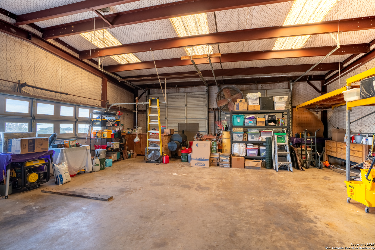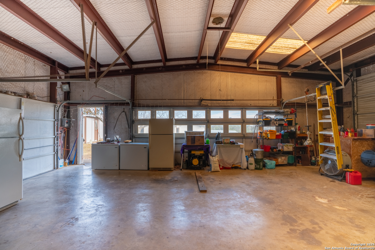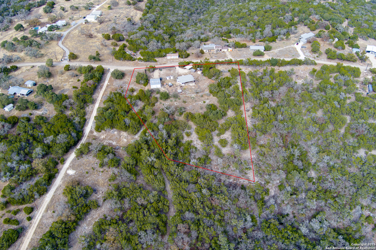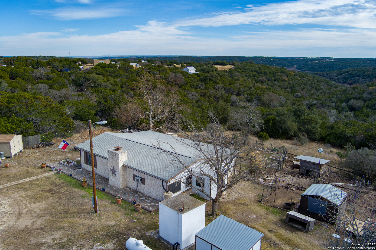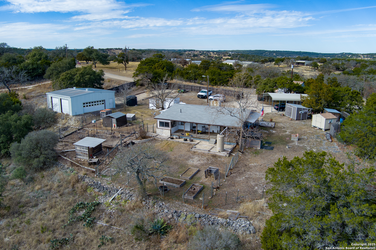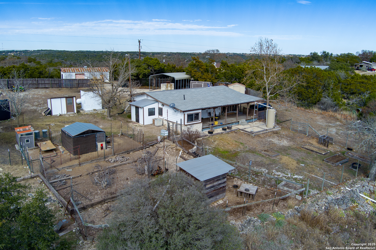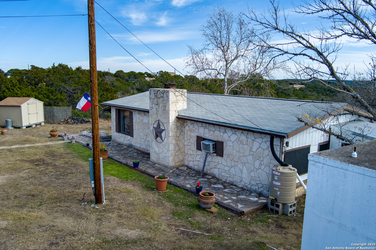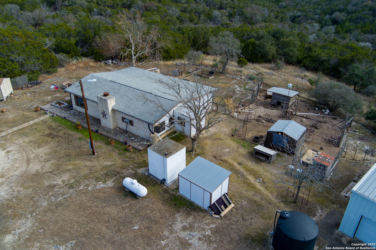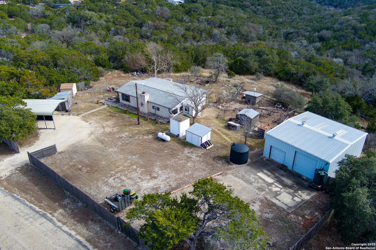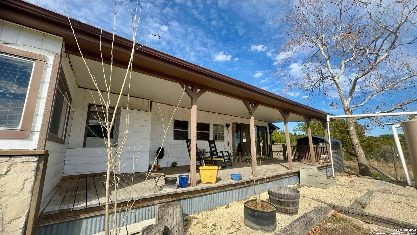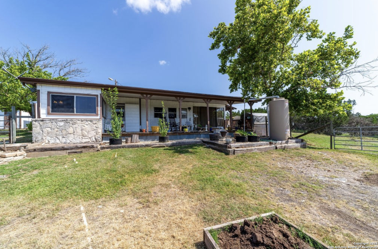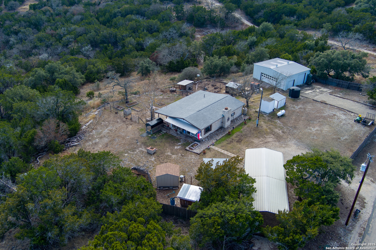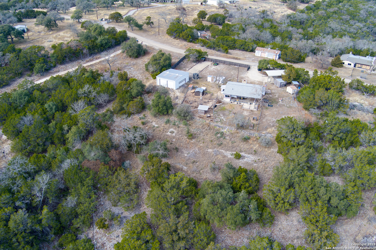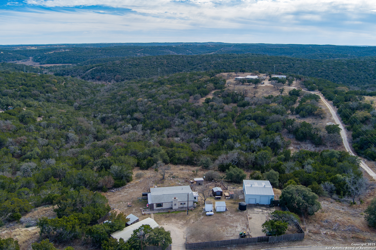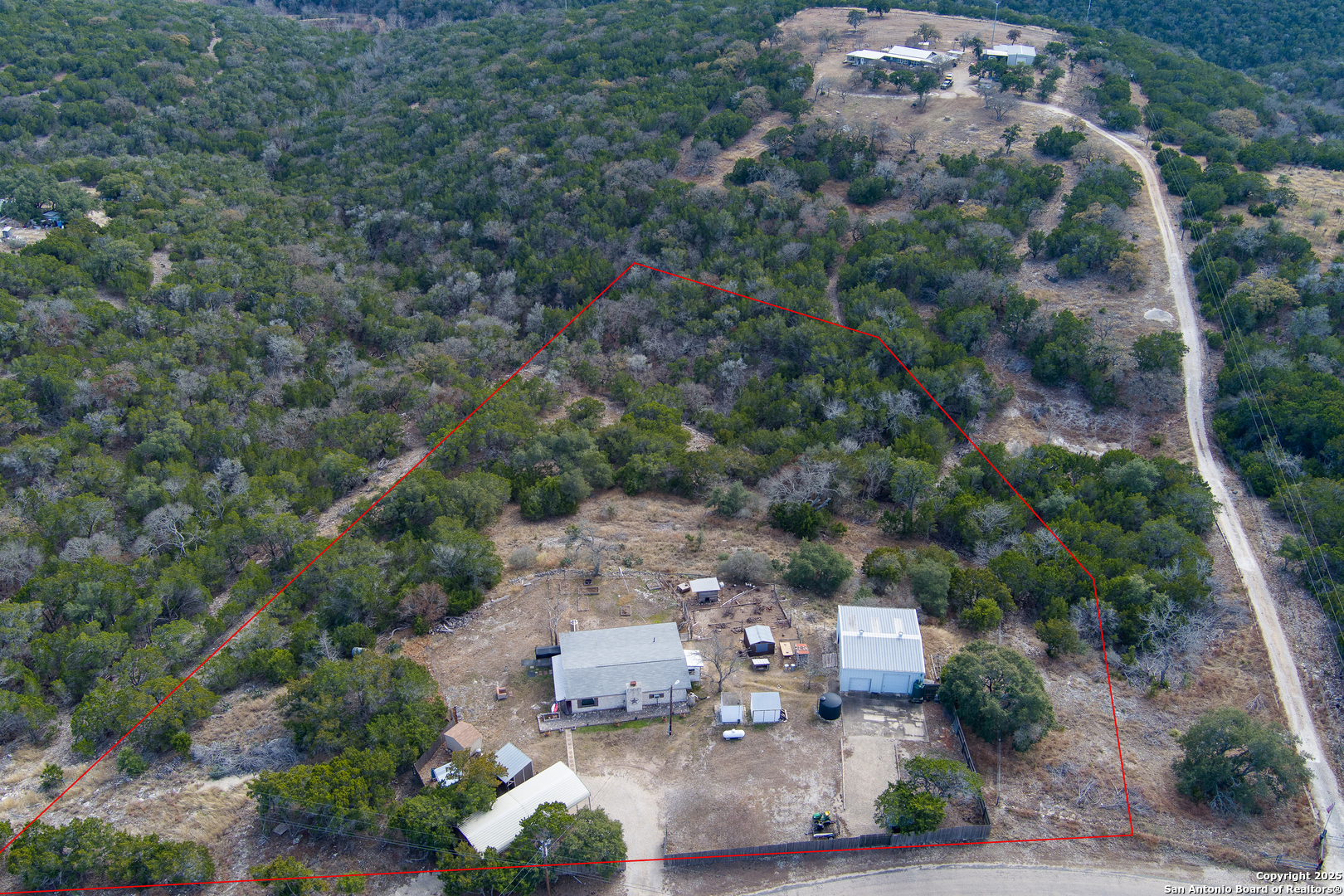Property Details
Backacre Rd
Kerrville, TX 78028
$339,000
2 BD | 2 BA | 1,012 SqFt
Property Description
Seeking a peaceful country retreat just outside the Kerrville city limits? This delightful 2-bedroom, 2-bath home is nestled on 2.5 acres and boasts sweeping, panoramic views of the stunning Hill Country landscape.Relax on the covered back porch as you take in the scenic views of Coker Hollow and the Bushwack Creek Basin, or watch the wildlife that frequents the property. Mature trees of all varieties grace the land, offering ample shade-perfect for unwinding in a hammock on a lazy afternoon. The property features a fenced-in yard within the 2.5-acre expanse, providing a safe and secure space for pets, children, or a garden. There's also a well-maintained chicken coop with chickens that will stay, should you wish to continue your own backyard flock. Additional amenities include the option to connect the home to a generator for off-grid power, a large garage/workshop, RV storage, and a rainwater catchment system with a 1,000-gallon capacity. The entire property is fully fenced, ensuring privacy and security. Embrace the tranquil charm of country living, with plenty of room to roam, all just moments from Kerrville. Your chance to own a piece of the beautiful Hill Country!
Property Details
- Status:Available
- Type:Residential (Purchase)
- MLS #:1835904
- Year Built:1984
- Sq. Feet:1,012
Community Information
- Address:256 Backacre Rd Kerrville, TX 78028
- County:Kerr
- City:Kerrville
- Subdivision:N/A
- Zip Code:78028
School Information
- School System:Kerrville.
- High School:Tivy
- Middle School:Peterson
- Elementary School:Nimitz
Features / Amenities
- Total Sq. Ft.:1,012
- Interior Features:Utility Room Inside
- Fireplace(s): One
- Floor:Carpeting, Saltillo Tile, Ceramic Tile, Wood
- Inclusions:Washer Connection, Dryer Connection, Stove/Range, Refrigerator
- Master Bath Features:Tub/Shower Separate
- Cooling:Two Window/Wall
- Heating Fuel:Electric
- Heating:Central
- Master:11x9
- Bedroom 2:7x23
- Family Room:11x22
- Kitchen:11x28
Architecture
- Bedrooms:2
- Bathrooms:2
- Year Built:1984
- Stories:1
- Style:One Story, Texas Hill Country
- Roof:Composition
- Foundation:Slab
- Parking:Detached
Property Features
- Neighborhood Amenities:None
- Water/Sewer:Private Well, Septic
Tax and Financial Info
- Proposed Terms:Conventional, FHA, VA, Cash
- Total Tax:2356.24
2 BD | 2 BA | 1,012 SqFt

