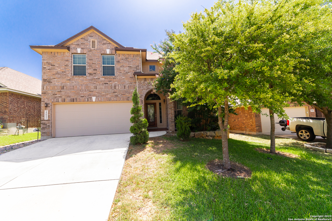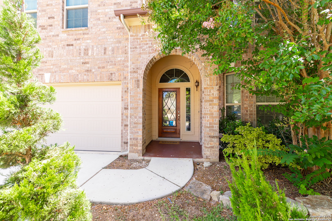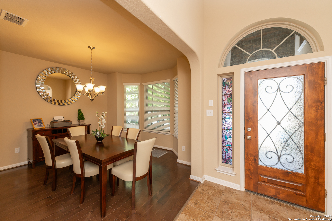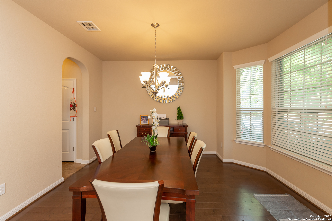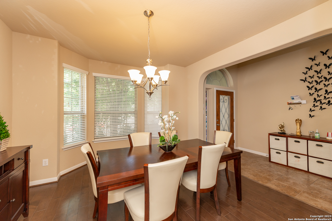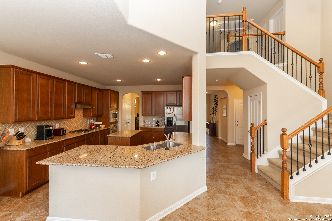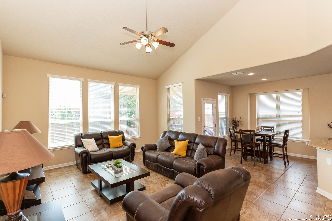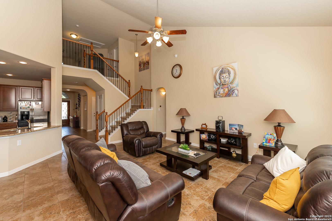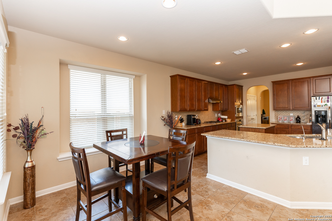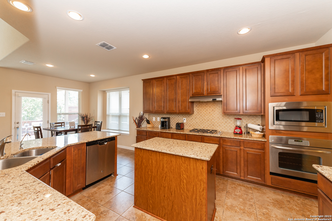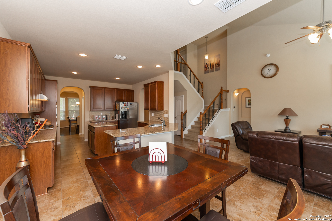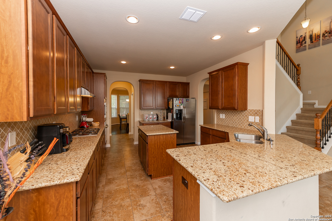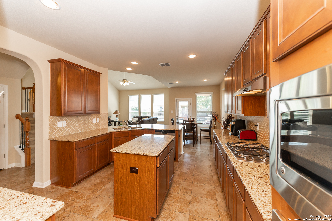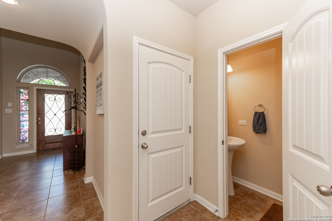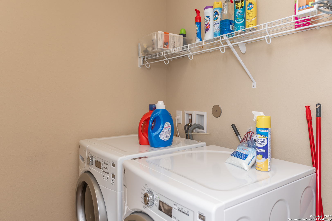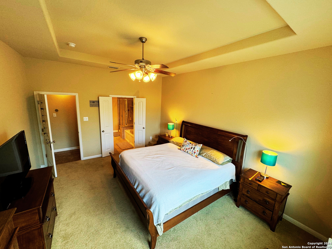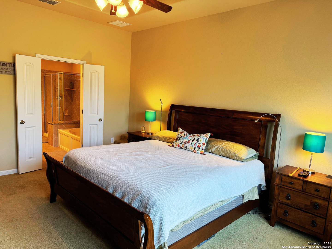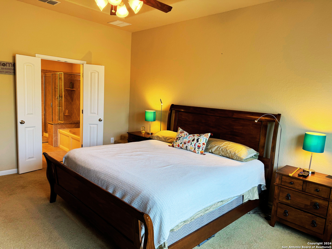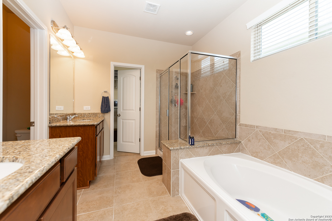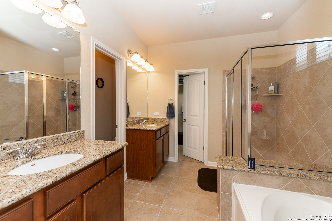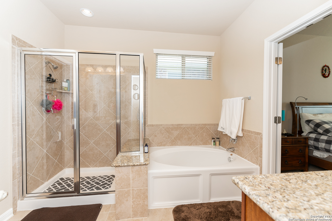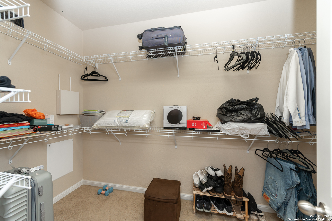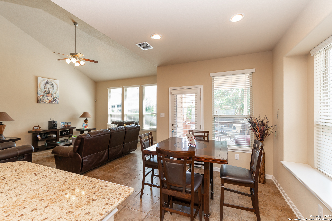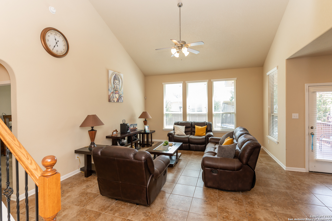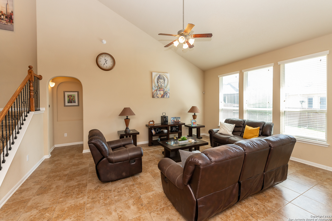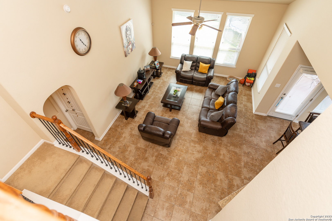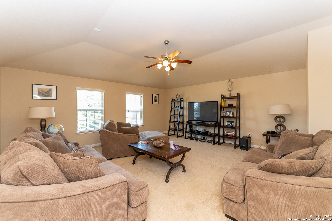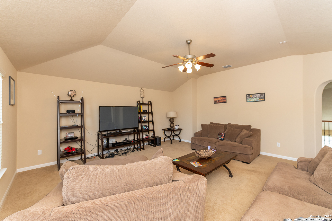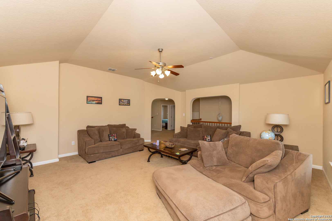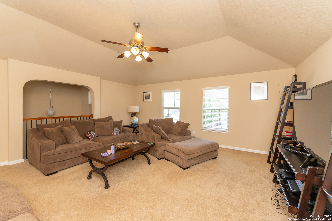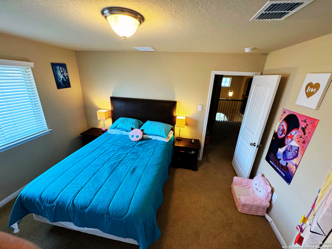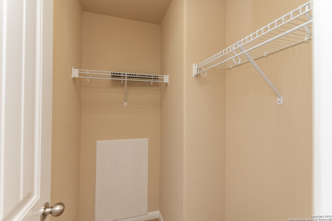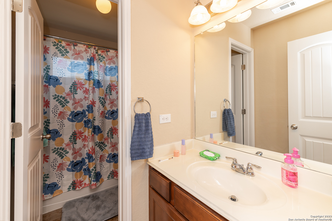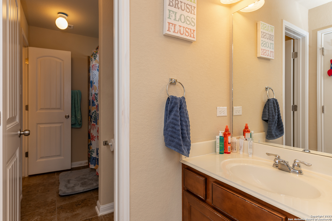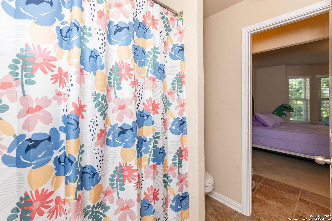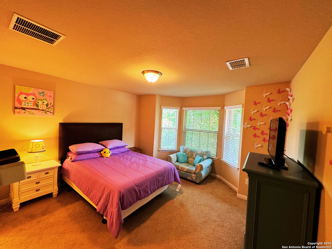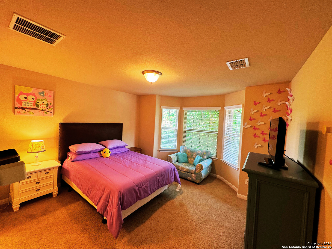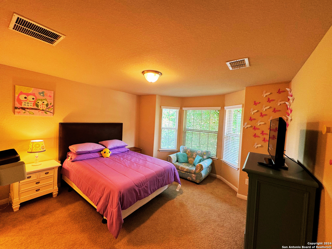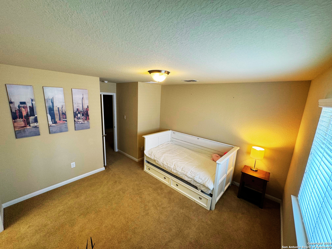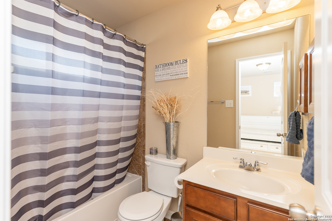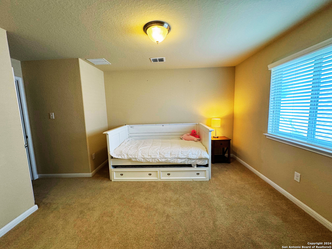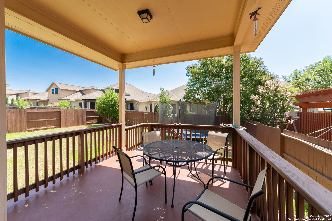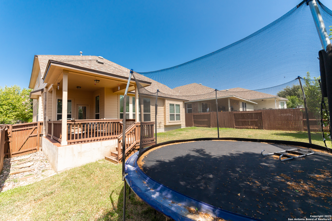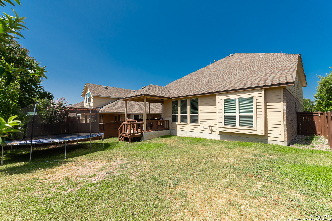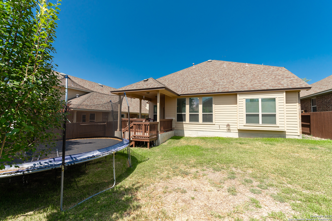Property Details
ELWELL PT
San Antonio, TX 78255
$450,000
4 BD | 4 BA | 2,803 SqFt
Property Description
4/3.5/2 2 living areas, 3 eating areas. Extremely sought after subdivision; The Park of Two Creeks! Fully furnished, turn key ready!!!Gated community with Pool, basketball courts, BBQ areas. Spacious Master bedroom downstairs with his and hers 34" sinks, garden tub, separate shower with walk in closets. 18' vaulted ceilings in entry and family room. Open kitchen to family room. Stainless steel gas built-in appliances, Gas cooktop and heater. Enormous game room upstairs and second master, plus a jack. and jill, deluxe Covered patio. Rod-iron stair rail. This is sellers vacation home so is almost new!
Property Details
- Status:Available
- Type:Residential (Purchase)
- MLS #:1795027
- Year Built:2012
- Sq. Feet:2,803
Community Information
- Address:25022 ELWELL PT San Antonio, TX 78255
- County:Bexar
- City:San Antonio
- Subdivision:THE PARK AT CREEKSIDE
- Zip Code:78255
School Information
- School System:Northside
- High School:Clark
- Middle School:Rawlinson
- Elementary School:Julian C. Gallardo Elementary
Features / Amenities
- Total Sq. Ft.:2,803
- Interior Features:Two Living Area, Separate Dining Room, Eat-In Kitchen, Auxillary Kitchen, Two Eating Areas, Island Kitchen, Breakfast Bar, Game Room, Loft, Utility Room Inside, 1st Floor Lvl/No Steps, High Ceilings, Open Floor Plan, Pull Down Storage, Cable TV Available, High Speed Internet, Laundry Main Level, Laundry Lower Level, Laundry Room, Walk in Closets, Attic - Pull Down Stairs, Attic - Other See Remarks
- Fireplace(s): Not Applicable
- Floor:Carpeting, Ceramic Tile
- Inclusions:Ceiling Fans, Chandelier, Washer Connection, Dryer Connection, Cook Top, Built-In Oven, Self-Cleaning Oven, Microwave Oven, Stove/Range, Disposal, Dishwasher, Trash Compactor, Water Softener (owned), Vent Fan, Smoke Alarm, Electric Water Heater, Garage Door Opener, Plumb for Water Softener, Smooth Cooktop, Solid Counter Tops, Custom Cabinets, City Garbage service
- Master Bath Features:Tub/Shower Separate, Double Vanity, Garden Tub
- Cooling:Two Central
- Heating Fuel:Electric, Natural Gas
- Heating:Central
- Master:13x16
- Bedroom 2:13x11
- Bedroom 3:13x11
- Dining Room:9x10
- Family Room:16x20
- Kitchen:13x15
- Office/Study:13x11
Architecture
- Bedrooms:4
- Bathrooms:4
- Year Built:2012
- Stories:2
- Style:Two Story
- Roof:Composition
- Foundation:Slab
- Parking:Two Car Garage
Property Features
- Neighborhood Amenities:Controlled Access, Pool, Tennis, Clubhouse, Park/Playground, Jogging Trails, BBQ/Grill
- Water/Sewer:Water System
Tax and Financial Info
- Proposed Terms:Conventional, Cash
- Total Tax:9209.85
4 BD | 4 BA | 2,803 SqFt

