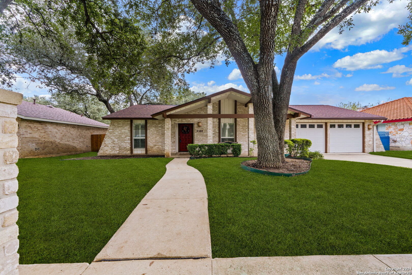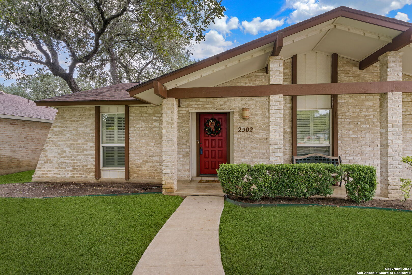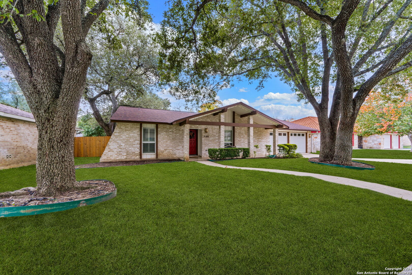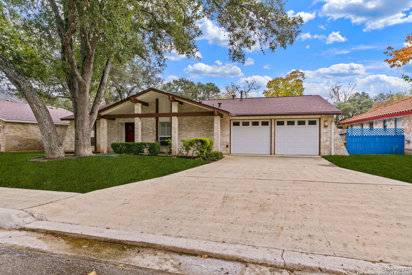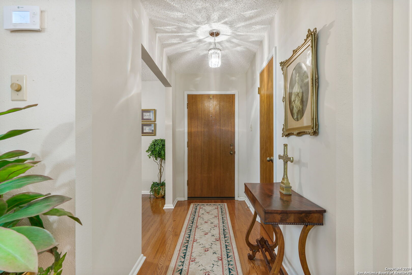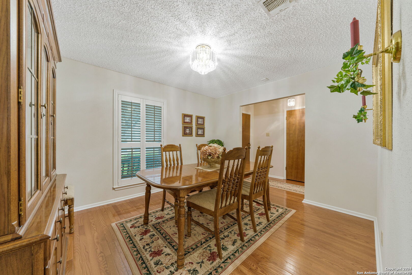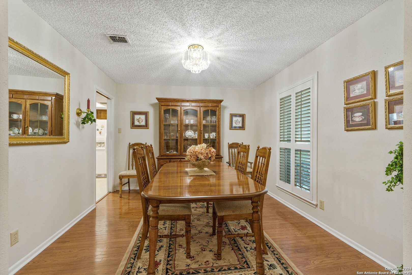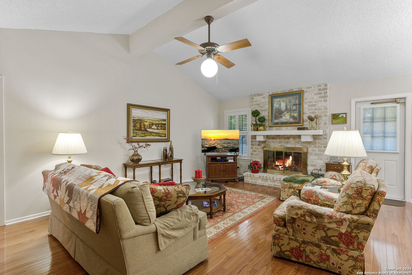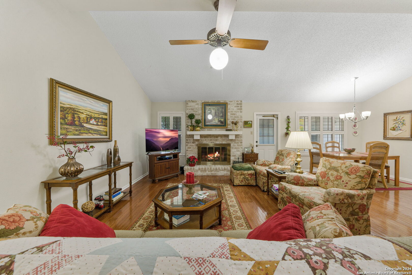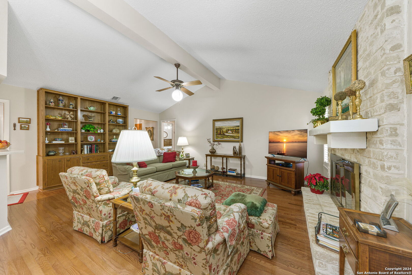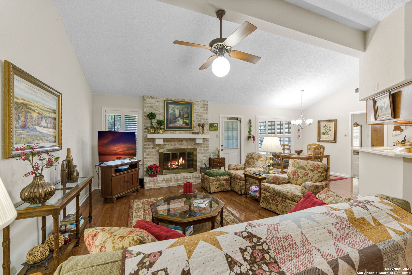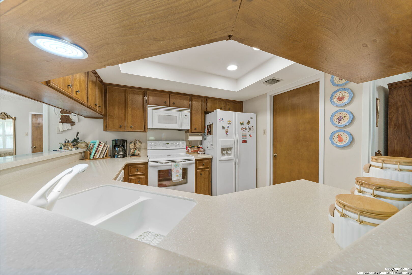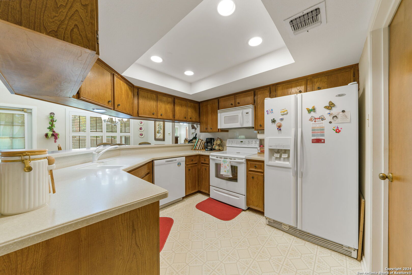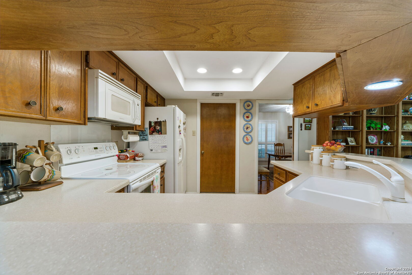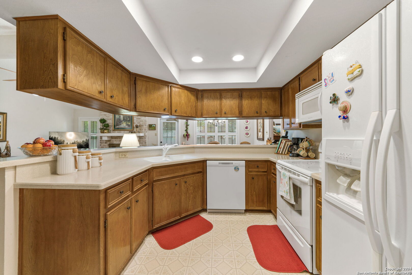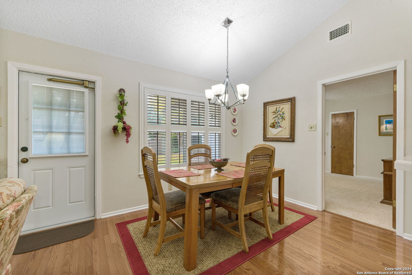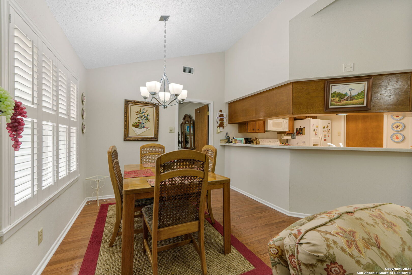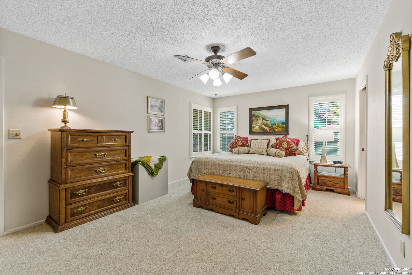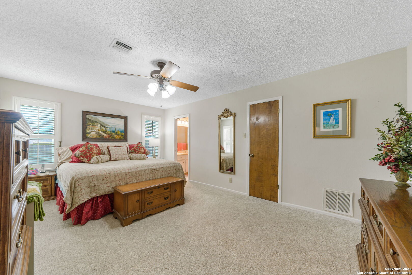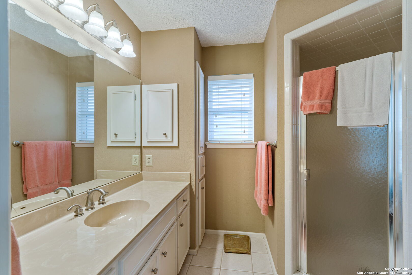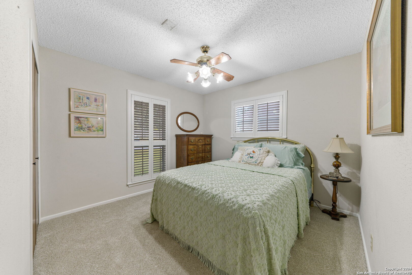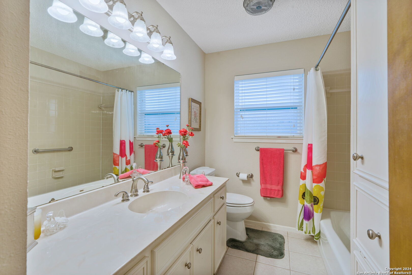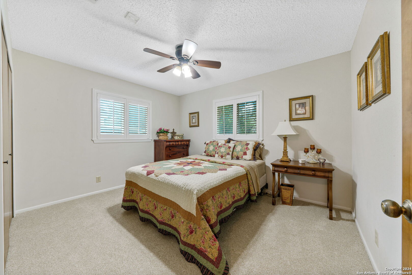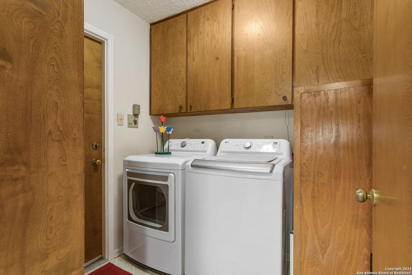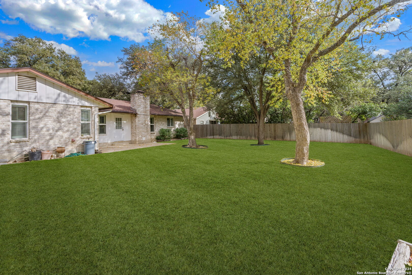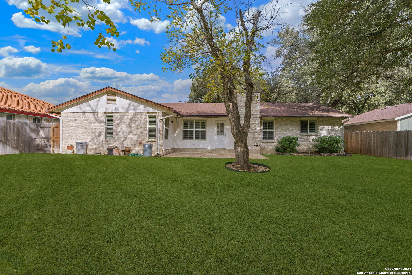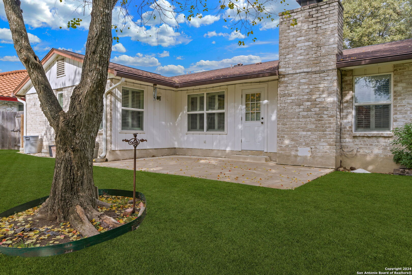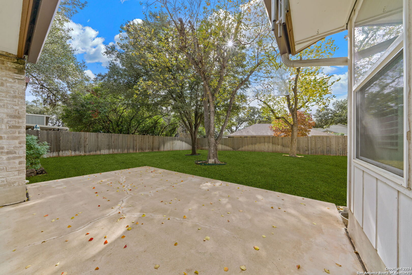Property Details
ROCKAWAY LN
San Antonio, TX 78232
$325,000
3 BD | 2 BA | 1,500 SqFt
Property Description
Discover this beautifully maintained 3-bedroom, 2-bathroom gem nestled in the sought-after Oak Hollow Estates within the highly rated NEISD school district. From the moment you arrive, you'll notice the pride of ownership in every detail. Step inside to a thoughtfully designed floorplan featuring neutral colors that complement any style, creating a warm and inviting atmosphere. The home is spotlessly clean and truly turn-key, ready for you to move in and make it your own. The exterior is just as impressive, boasting a large, flat lot surrounded by a privacy fence, perfect for gatherings or simply enjoying the peace and quiet. Mature trees provide shade and beauty, making this outdoor space a tranquil retreat. Ideally situated, this home offers the convenience of being centrally located, with shopping, dining, and entertainment just minutes away, ensuring you're always close to everything you need while still enjoying the serenity of this quiet neighborhood. With no HOA, you'll have the freedom to truly enjoy your property without restrictions. Whether you're relaxing at home or exploring the nearby amenities, this home offers the perfect balance of comfort, elegance, and convenience. Hurry, this home will not last long! Don't miss this incredible opportunity to own a well-kept, private haven in a fantastic location. Schedule your showing today!
Property Details
- Status:Contract Pending
- Type:Residential (Purchase)
- MLS #:1830175
- Year Built:1978
- Sq. Feet:1,500
Community Information
- Address:2502 ROCKAWAY LN San Antonio, TX 78232
- County:Bexar
- City:San Antonio
- Subdivision:OAK HOLLOW ESTATES NE
- Zip Code:78232
School Information
- School System:North East I.S.D
- High School:Macarthur
- Middle School:Bradley
- Elementary School:Thousand Oaks
Features / Amenities
- Total Sq. Ft.:1,500
- Interior Features:One Living Area, Separate Dining Room, 1st Floor Lvl/No Steps
- Fireplace(s): One
- Floor:Carpeting, Ceramic Tile, Wood, Laminate
- Inclusions:Ceiling Fans, Washer Connection, Dryer Connection
- Master Bath Features:Shower Only
- Exterior Features:Patio Slab, Privacy Fence, Mature Trees
- Cooling:One Central
- Heating Fuel:Electric
- Heating:Central
- Master:18x12
- Bedroom 2:11x11
- Bedroom 3:13x10
- Dining Room:13x11
- Family Room:20x14
- Kitchen:11x10
Architecture
- Bedrooms:3
- Bathrooms:2
- Year Built:1978
- Stories:1
- Style:One Story
- Roof:Composition
- Foundation:Slab
- Parking:Two Car Garage
Property Features
- Neighborhood Amenities:None
- Water/Sewer:City
Tax and Financial Info
- Proposed Terms:Conventional, FHA, VA, Cash
- Total Tax:6922.91
3 BD | 2 BA | 1,500 SqFt

